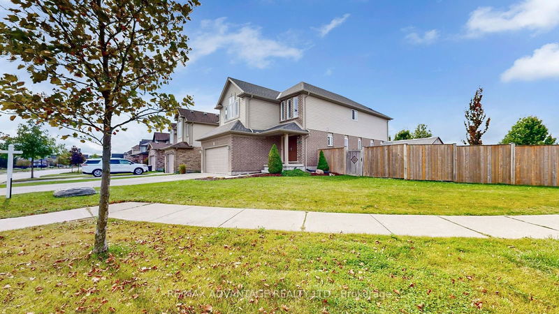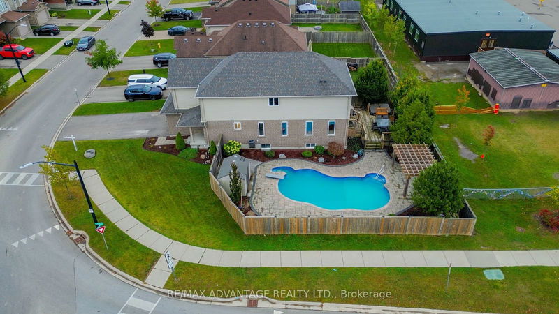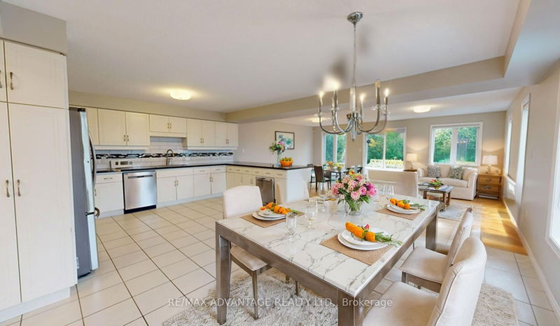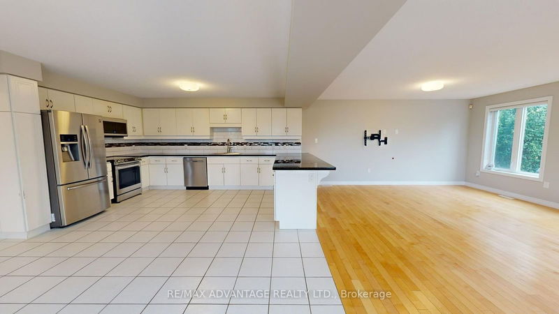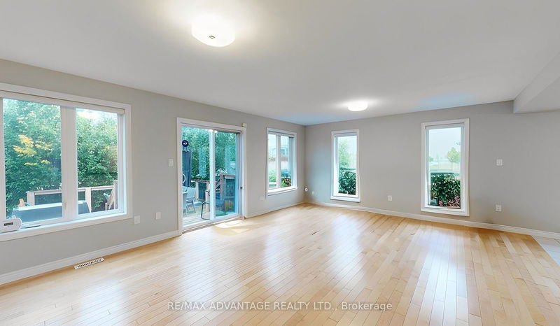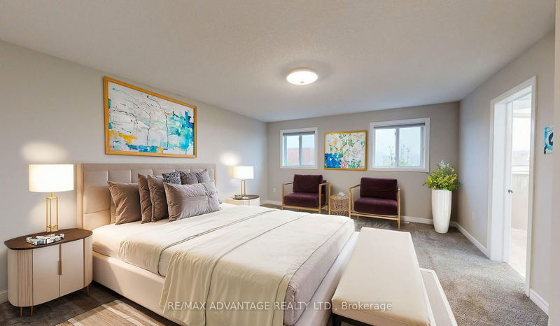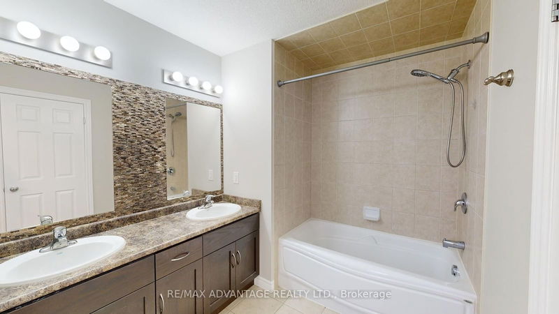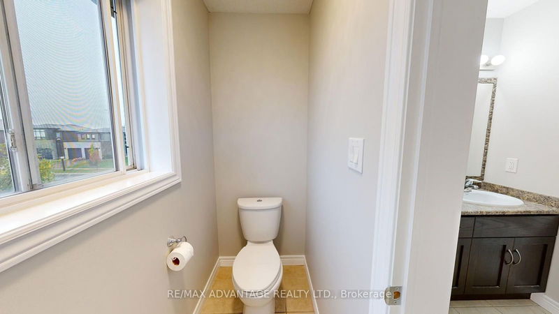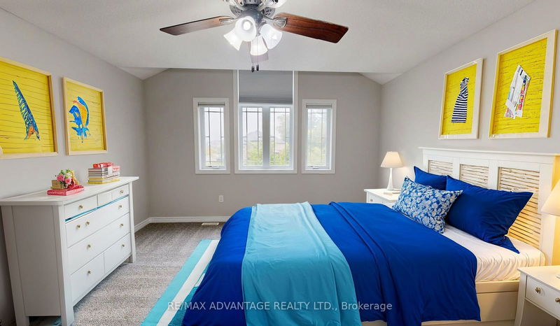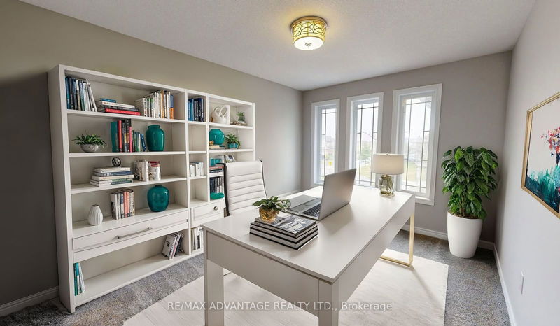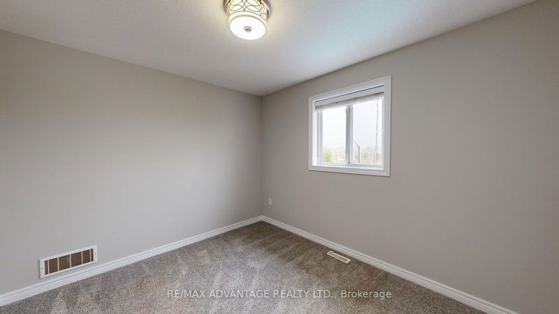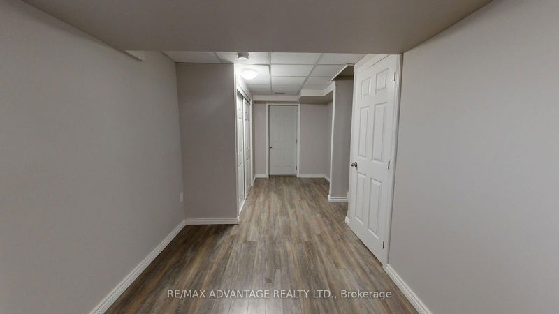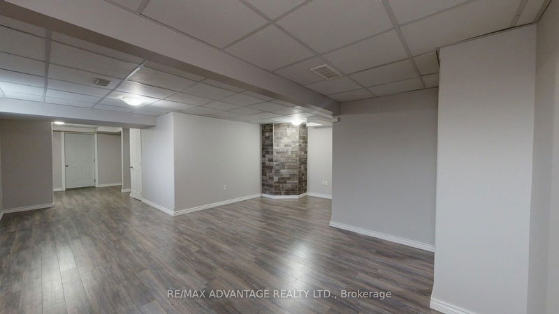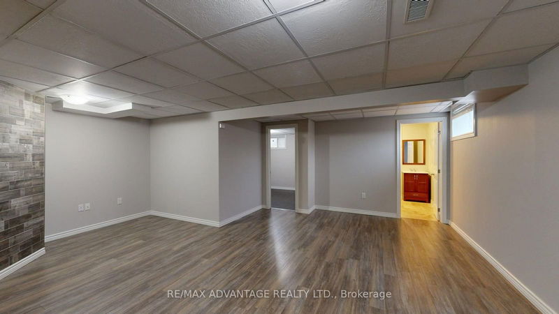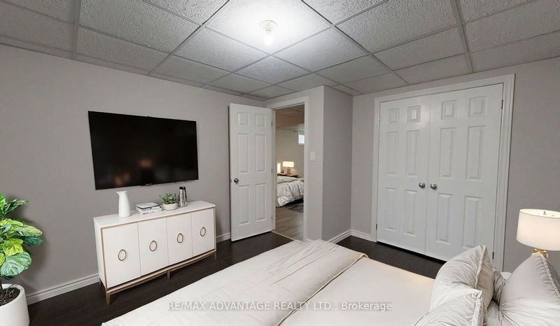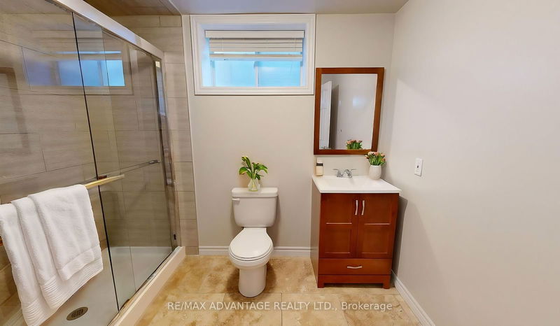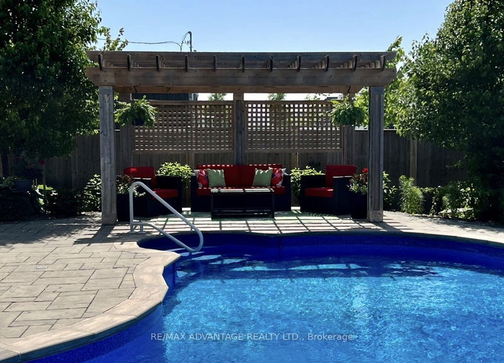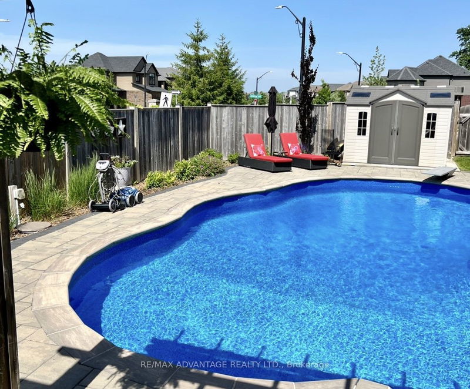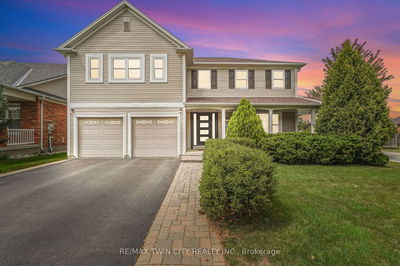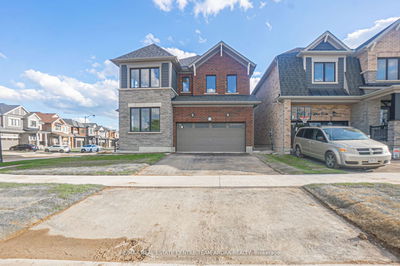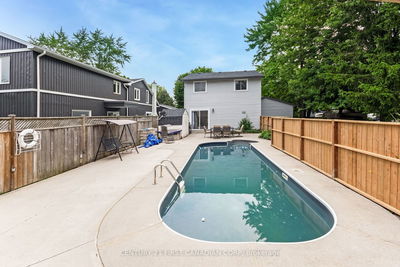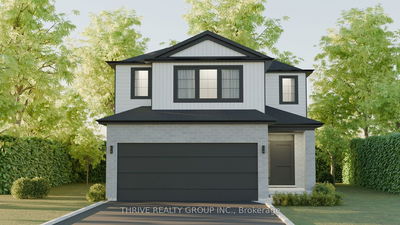Welcome to this stunning 2-storey home within Fox Field. This amazing home has 4 spacious bedrooms on the upper level and 4-bathrooms that offer the perfect blend of practicality and relaxation. Imagine sitting in this open concept main floor living room overlooking your large kitchen and dining room on one side and a professionally landscaped outdoor area. An oversized corner lot which features an inviting inground blue salt water pool, a beautifully finished deck with a Pergola, a luxurious hot tub within green tree-lined private backyard. A truly well-designed layout, this home is perfect for both entertaining and everyday living with your growing family. The basement has its own separate bedroom and bathroom with a large Livingroom area, storage and a walk in cold room. (Some images have been virtually staged).
详情
- 上市时间: Thursday, October 03, 2024
- 3D看房: View Virtual Tour for 2053 Denview Avenue
- 城市: London
- 社区: North S
- 详细地址: 2053 Denview Avenue, London, N6G 5B6, Ontario, Canada
- 厨房: Combined W/Dining, Open Concept, Breakfast Bar
- 客厅: Hardwood Floor, Open Concept, W/O To Deck
- 挂盘公司: Re/Max Advantage Realty Ltd. - Disclaimer: The information contained in this listing has not been verified by Re/Max Advantage Realty Ltd. and should be verified by the buyer.


