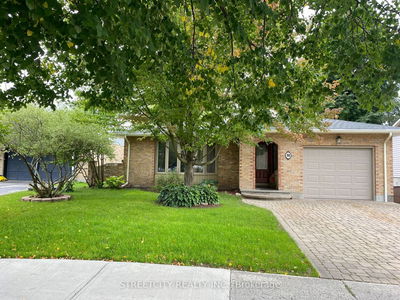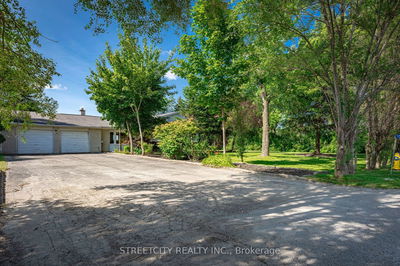Exquisite Foxfield 2 Storey Fusion built home, situated on a large corner lot! The main floor boasts a luminous layout with open concept kitchen, dining, and family lounge area! This u-shaped kitchen features polished porcelain tile, copious amounts of granite countertop space, modern backsplash, LED undermounted lights, and built in breakfast bar overlooking the family room. The family room is quite spacious with gleaming hardwood flooring, access to the back sundeck and hot tub! The second level comes complete with 3 generously sized bedrooms, (the master hosts an ensuite bath w/his & hers sinks and a walk-in closet), bonus Great Room, and Laundry Room! Cozy up in the finished lower level, with an additional lounge room, bedroom, full bath, storage and room for office space. The backyard can be your own oasis with professionally manicured lawn, gazebo, hot tub, sundeck, vinyl utility shed and fully fenced for your privacy! This is a must see!
详情
- 上市时间: Monday, February 08, 2016
- 城市: London
- 社区: North S
- 交叉路口: Near - In Town
- 详细地址: 2053 Denview Avenue, London, N6G 0G3, Ontario, Canada
- 厨房: Main
- 客厅: Main
- 挂盘公司: Rinehart Realty, Brokerage - Disclaimer: The information contained in this listing has not been verified by Rinehart Realty, Brokerage and should be verified by the buyer.









