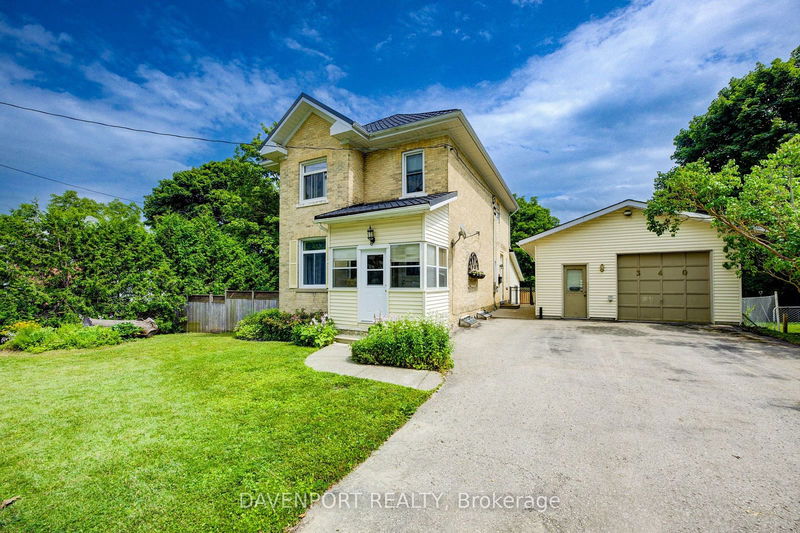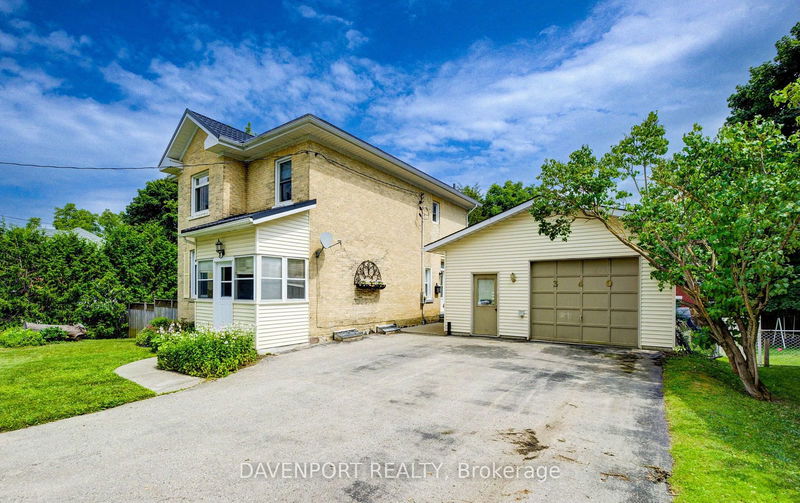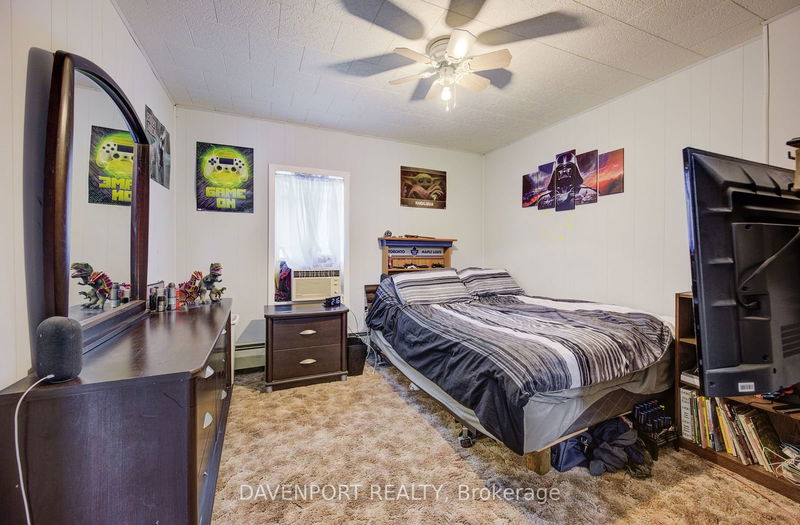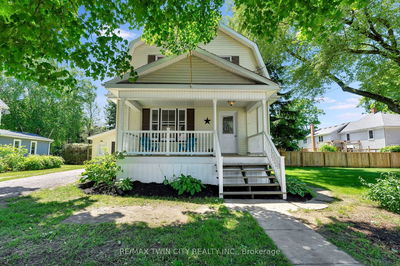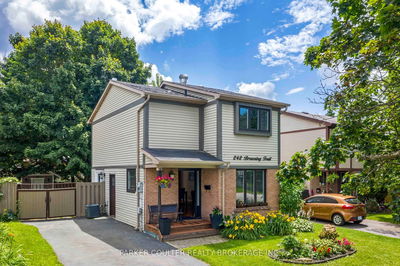Welcome to this charming 3-bedroom, 2-bath century home nestled in a mature neighbourhood. This lovely property offers a unique opportunity to own a piece of history. You'll love the original features, including stained-glass transom windows, some original flooring, and a beautiful period staircase banister and railing. The spacious living areas are flooded with natural light thanks to the large windows and 10-foot ceilings. The kitchen is conveniently located between the dining room and family room addition. Cozy up by the gas fireplace in the inviting living room or entertain guests in the formal dining area. Upstairs, you'll find 3 generously sized bedrooms and a bonus room currently being used as a walk-in closet. Step outside to the concrete patio, perfect for family BBQs, and a good-sized yard for the kids and pets to play. The detached garage is insulated, heated and cooled, and would be a great space for the hobbyist or home-based business. Upgrades include: re-insulated, re-drywalled, re-wired, and re-plumbed. Replacement windows, lifetime warranted roof, special "debris-free" eaves troughs, detached workshop/garage that is insulated, has Ethernet, and natural gas radiant heating installed. This home is in a great central location, close to schools, parks, hospital, and downtown shopping. Don't miss the opportunity to make this spacious historic home your own.
详情
- 上市时间: Thursday, July 18, 2024
- 3D看房: View Virtual Tour for 340 Wellington Street W
- 城市: Wellington North
- 社区: Mount Forest
- 交叉路口: Normanby St
- 详细地址: 340 Wellington Street W, Wellington North, N0G 2L1, Ontario, Canada
- 客厅: Main
- 厨房: Main
- 家庭房: Main
- 挂盘公司: Davenport Realty - Disclaimer: The information contained in this listing has not been verified by Davenport Realty and should be verified by the buyer.


