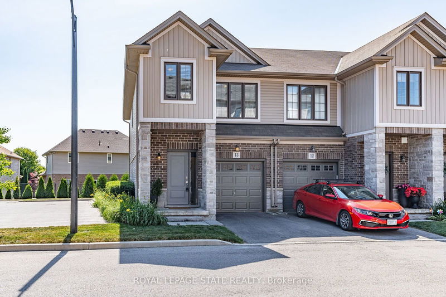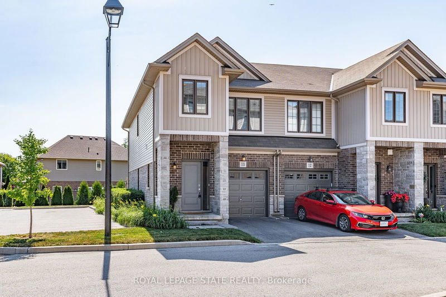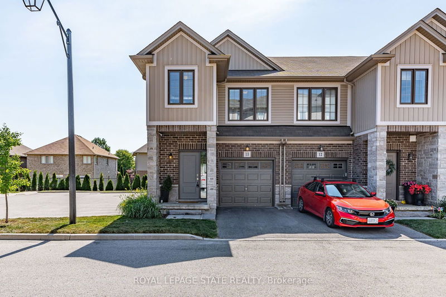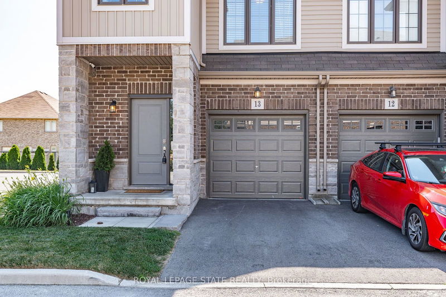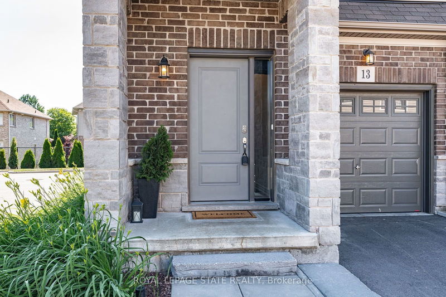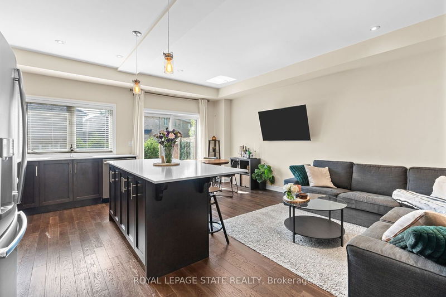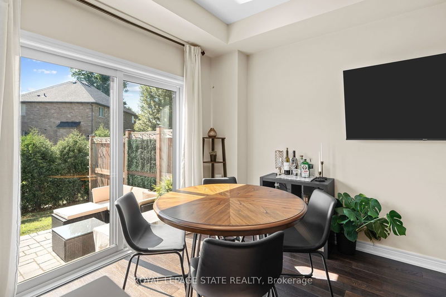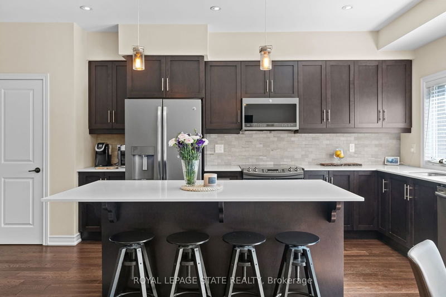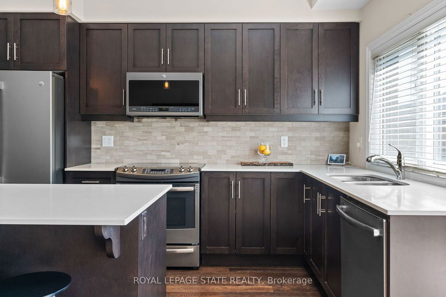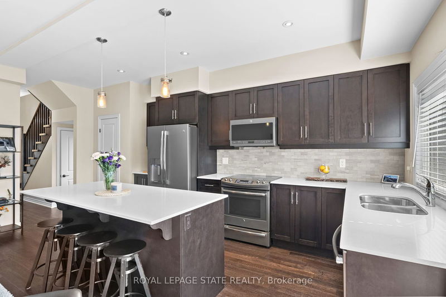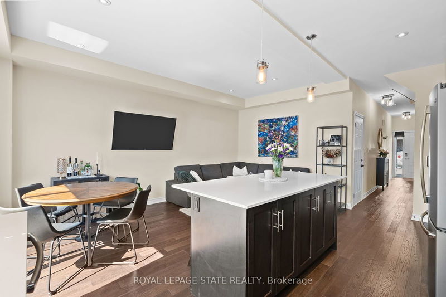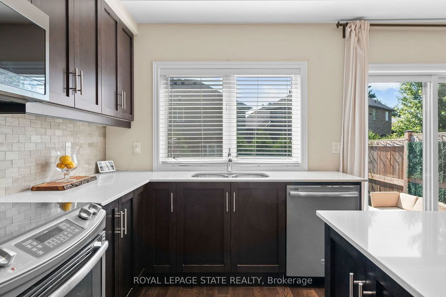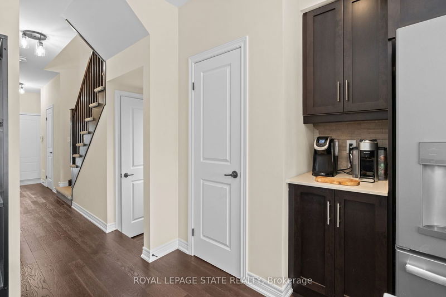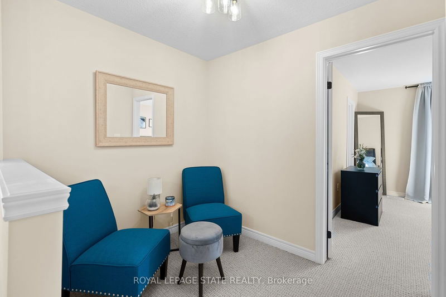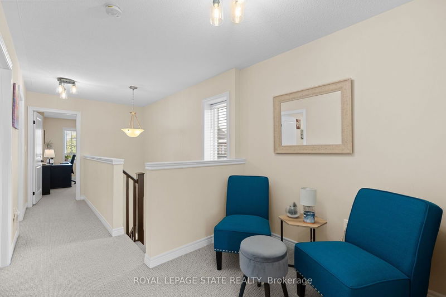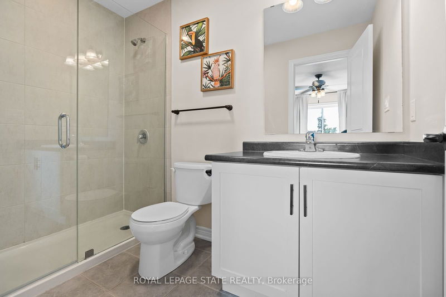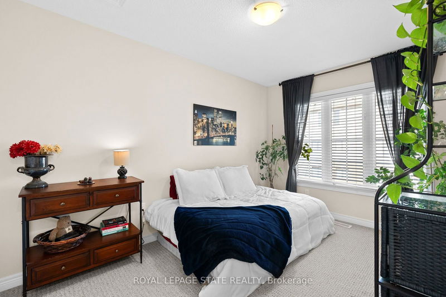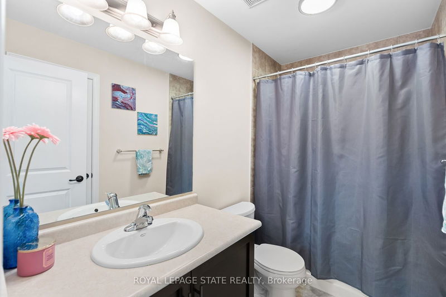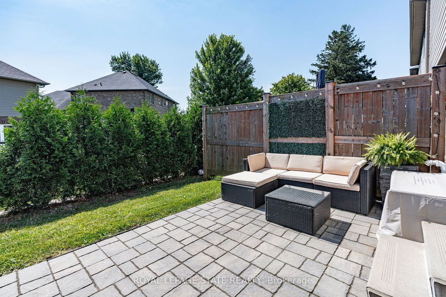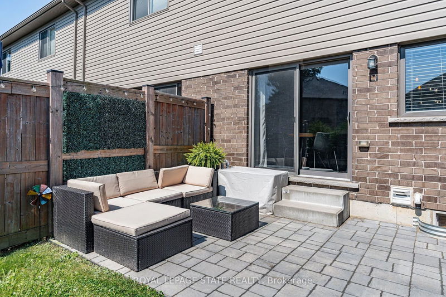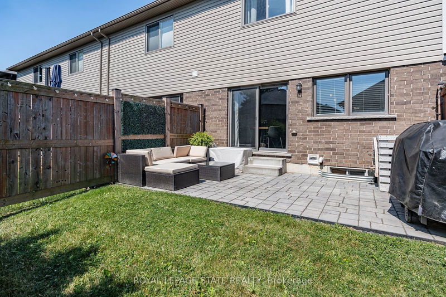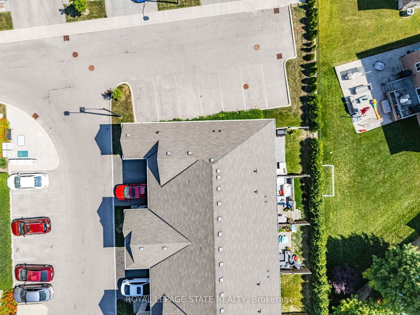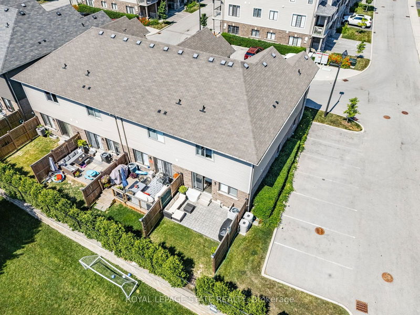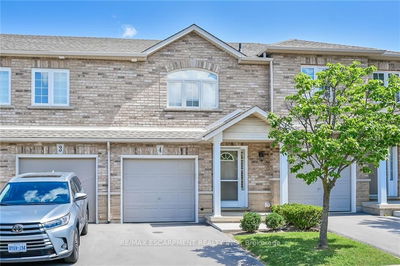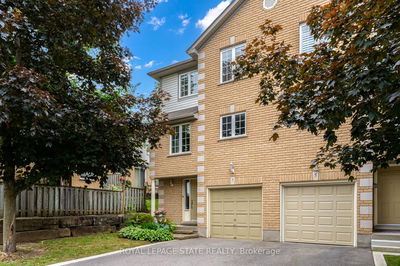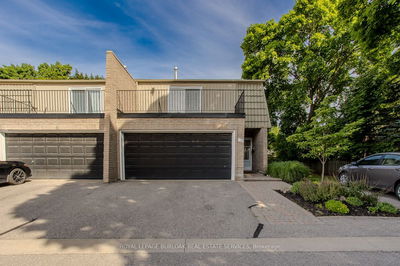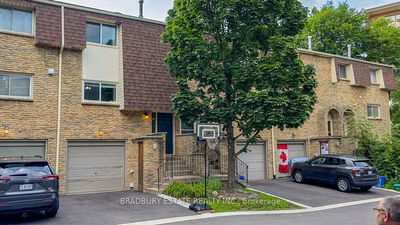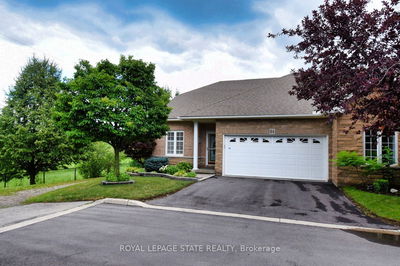Welcome to this stunning 3-bdrm, 2.5-bath townhome in the community of Ancaster, built in 2017 by Starward Homes. This premium end-unitboasts 1369 sq ft of above-grade living space, perfectly situated in a well-maintained townhome complex. Enjoy the convenience of a singlegarage w/ inside entry, plus surfaced parking for a 2nd vehicle, & plenty of visitor parking. The home's ext feat an attractive combination of brick,stone, and siding. Step inside to fnd hardwood fooring throughout the main lvl, enhancing the open-concept living, dining, and kitchen areaalong the rear of the home. The kitch is well-appointed, feat quartz countertops, S/S app, a centre island with seating for 4+, and a convenientpantry. Sliding doors lead to a private rear yard with a large interlock patio, perfect for outdoor entertaining. Pot lighting and upgraded fxturesadd a touch of elegance. A convenient powder room completes the main level. Upstairs, the spacious primary retreat features two walk-inclosets and a 3-piece ensuite bathroom with an oversized glass shower. Two additional bedrooms, a 4-piece bathroom, and a multi-purpose loftarea currently used as a reading nook but ideal for ofce space round out the upper level. The basement level is unspoiled and awaits yourfnishing touches. Located in a prime Ancaster location, this home offers easy access to major transportation routes, public transit, shopping, parks, schools, the Hamilton Mountain, and Ancaster's Meadowlands
详情
- 上市时间: Wednesday, October 02, 2024
- 3D看房: View Virtual Tour for 13-377 Glancaster Road
- 城市: Hamilton
- 社区: Rural Glanbrook
- 详细地址: 13-377 Glancaster Road, Hamilton, L9G 0G4, Ontario, Canada
- 厨房: Main
- 客厅: Main
- 挂盘公司: Royal Lepage State Realty - Disclaimer: The information contained in this listing has not been verified by Royal Lepage State Realty and should be verified by the buyer.

