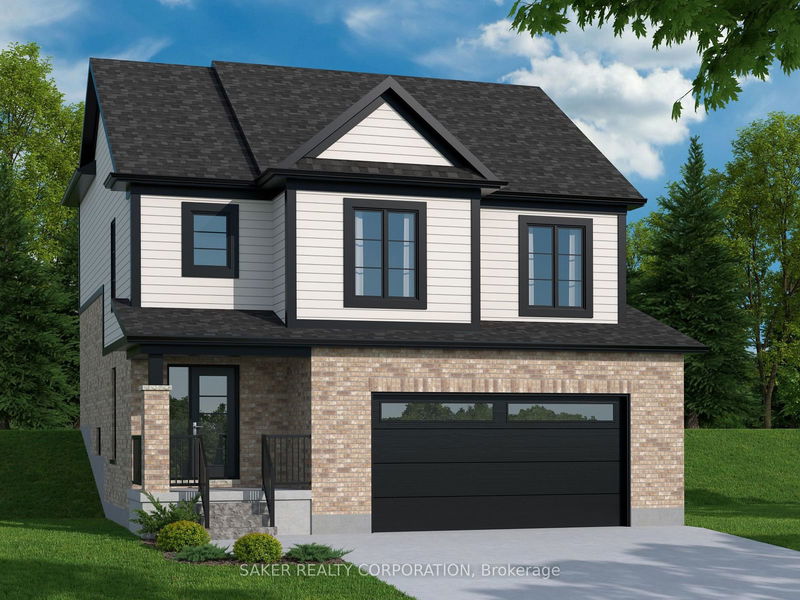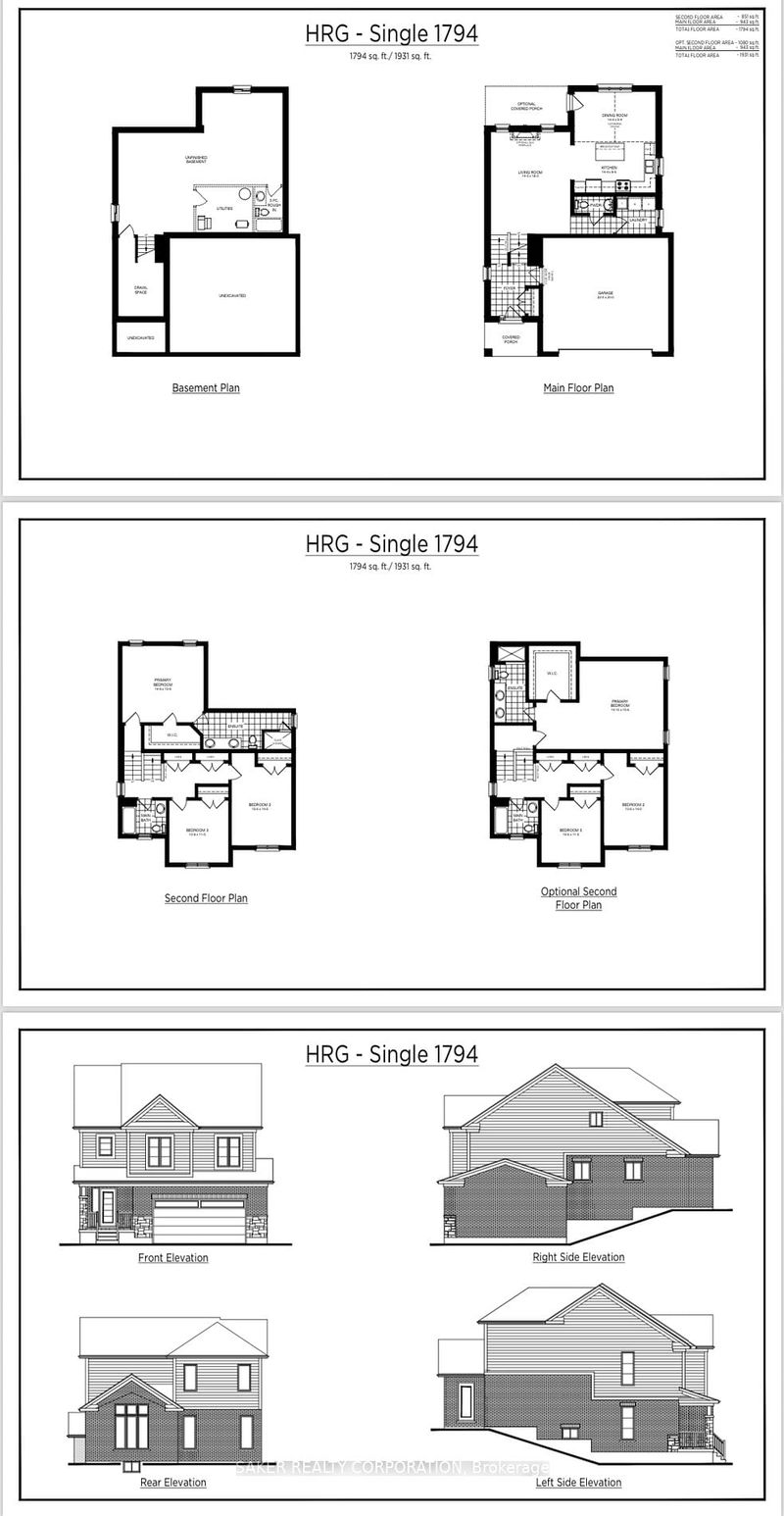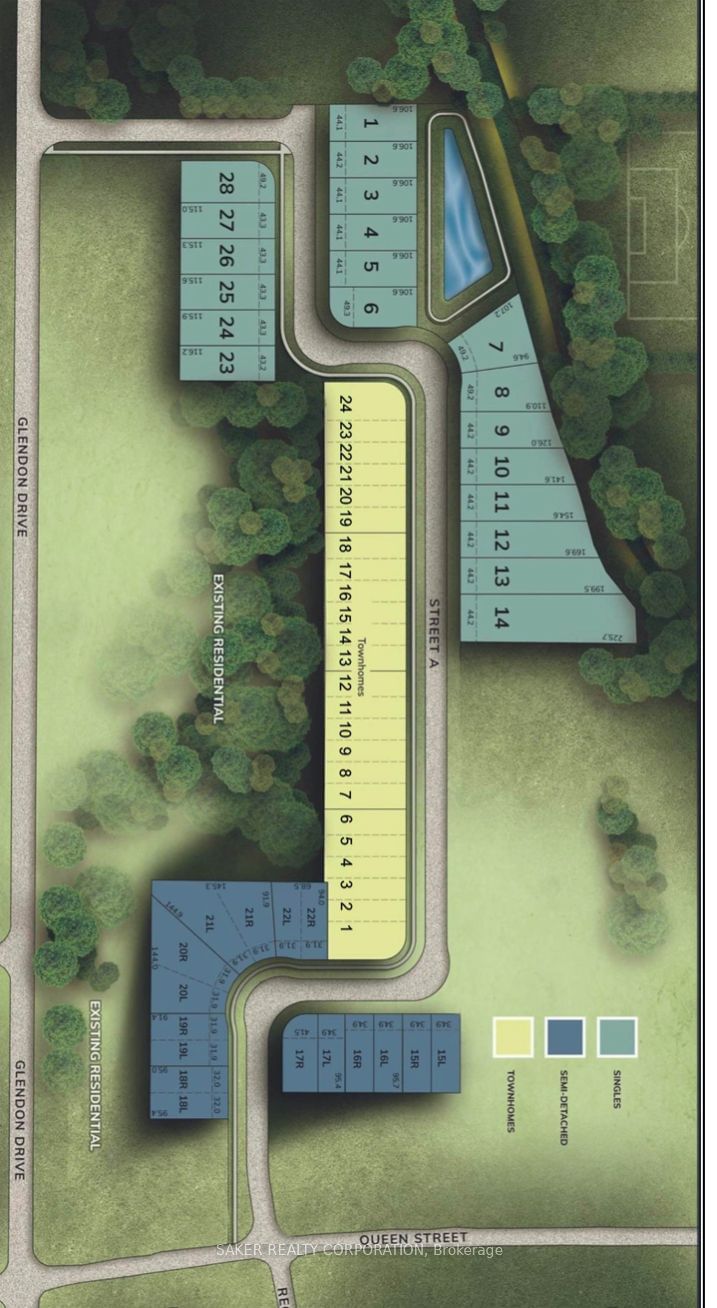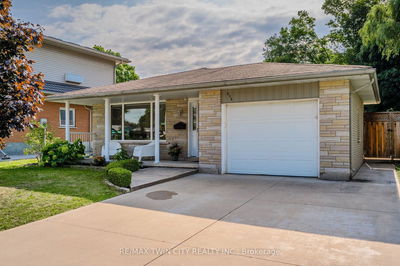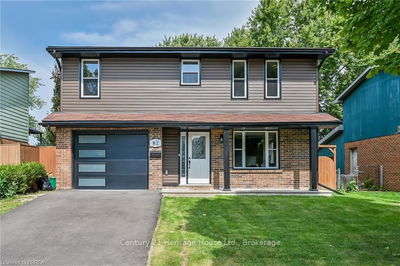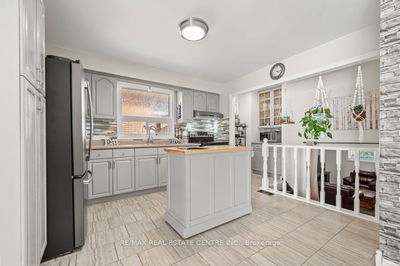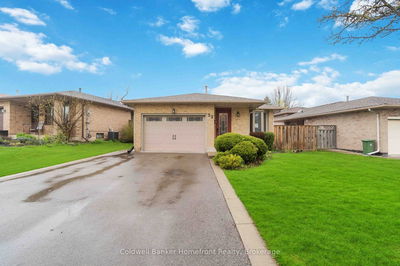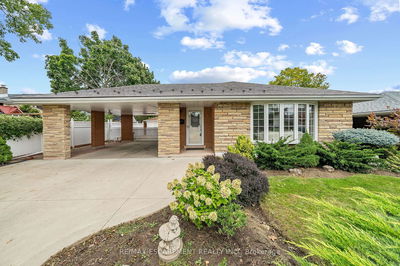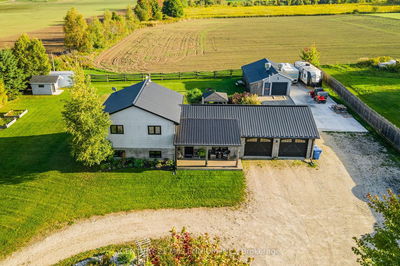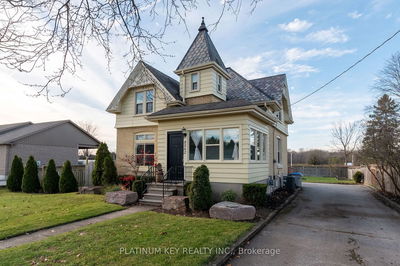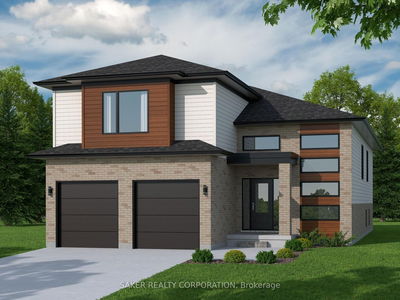**MOUNT BRYDGES**(TO BE BUILT) THIS IS "THE DOUGLAS" 1794 SQ/FT, Welcome to Timberview Trails Mt. Brydges by Banman Developments! Come check out how bright and open our new ( to be built ) 3 bedroom 3 bathroom 2 storey Model home with 2 car garage . This Model features separate Master suite with luxury ensuite and massive walk in closet. The lower level has just under 9' ceiling height and loads of large windows. The main level with 9' ceilings is totally open with engineered hardwood flooring throughout. The kitchen cupboards are custom manufactured by GCW, and quarts tops are featured in the kitchen and all bathrooms. No upgrades needed when it comes to a Banman Developments Home! check out our Spec sheet for the long list of upgrades already included!!! Limited standard lots available at this price. (Pictures are of the model home to show quality of workmanship and style) COME CHECK OUT SOME OF OUR NEWLY FINISHED MODEL HOMES NOW OPEN
详情
- 上市时间: Wednesday, October 02, 2024
- 城市: Strathroy-Caradoc
- 社区: Mount Brydges
- 交叉路口: Walking distance to Down town, 10 min from Strathroy, 12 Mins from London, 8 Mins to the 402
- 详细地址: 532 REGENT Street, Strathroy-Caradoc, N0L 1W0, Ontario, Canada
- 客厅: Main
- 厨房: Main
- 挂盘公司: Saker Realty Corporation - Disclaimer: The information contained in this listing has not been verified by Saker Realty Corporation and should be verified by the buyer.

