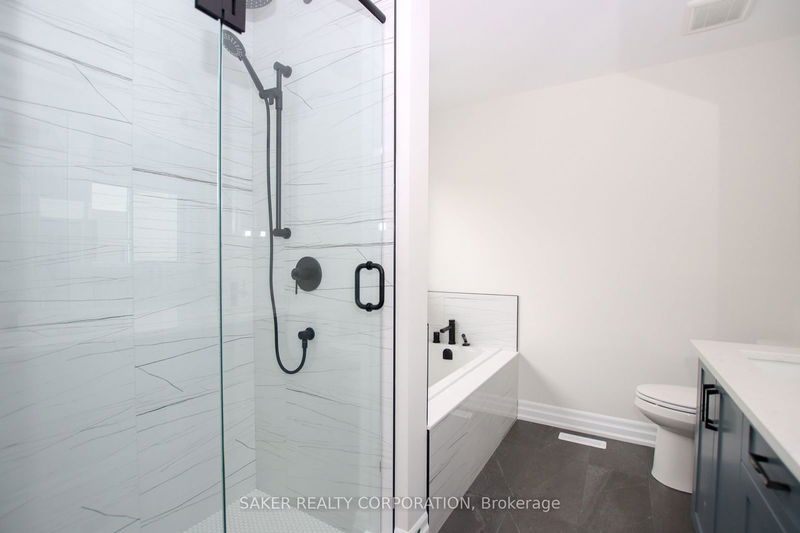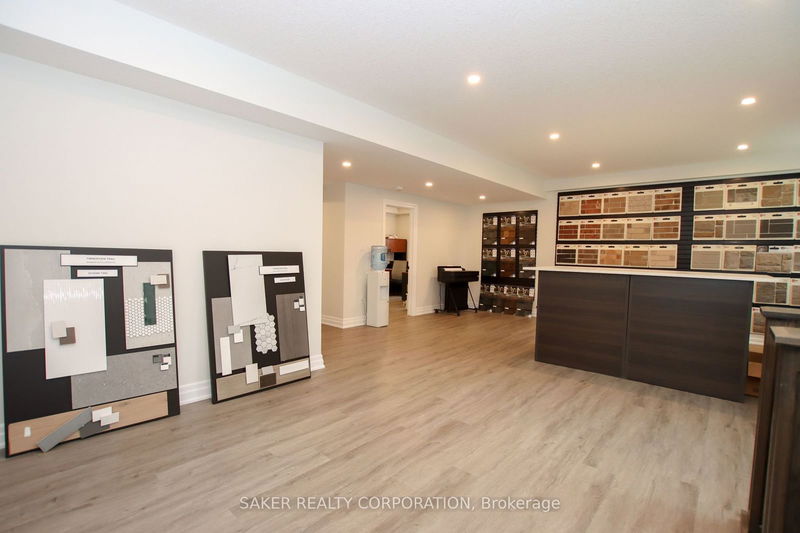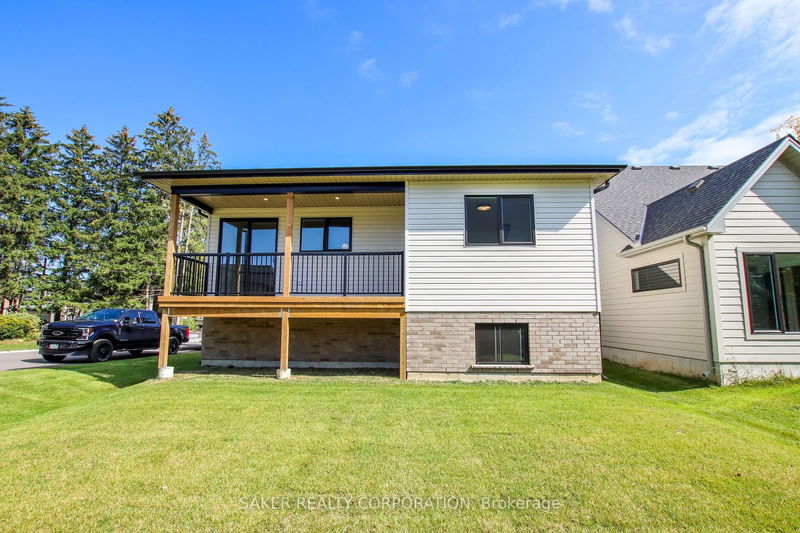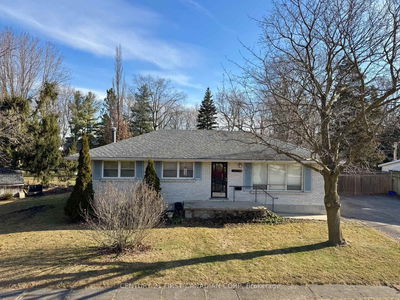MODEL NOW UP FOR SALE, WITH A FULLY FINISHED BASEMENT AND ITS OWN SEPARATE ENTRANCE! * EXELLENT IN LAW SETUP * Step inside Banman Developments brand-new, spacious 1837 sq ft 4-bedroom, 3-bathroom 2 Storey Model home, complete with a 2-car garage. Get ready to be wowed by the separate Master suite, boasting a luxurious ensuite and a huge walk-in closet. Downstairs, enjoy nearly 9' ceilings and plenty of sunlight flooding in through large windows, with its own private entrance to the garage. On the main floor, you'll find a welcoming open layout with 9' ceilings and beautiful engineered hardwood flooring throughout. Plus, the kitchen features custom-made cabinets by GCW and stylish quartz countertops in both the kitchen and bathrooms. Don't miss out on the chance to own this stunning home - book your viewing now!
详情
- 上市时间: Thursday, October 17, 2024
- 3D看房: View Virtual Tour for 2613 QUEEN Street
- 城市: Strathroy-Caradoc
- 社区: Mount Brydges
- Major Intersection: 5 MIN FROM THE 402, IN THE HEART OF MOUNT BRYDGES
- 详细地址: 2613 QUEEN Street, Strathroy-Caradoc, N0L 1W0, Ontario, Canada
- 厨房: Main
- 挂盘公司: Saker Realty Corporation - Disclaimer: The information contained in this listing has not been verified by Saker Realty Corporation and should be verified by the buyer.




































