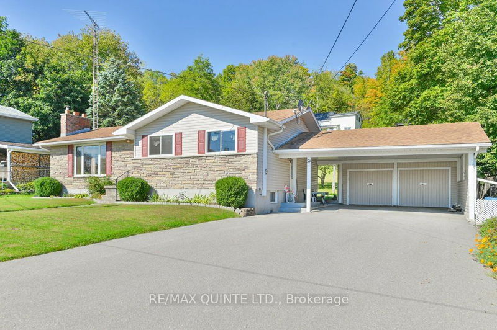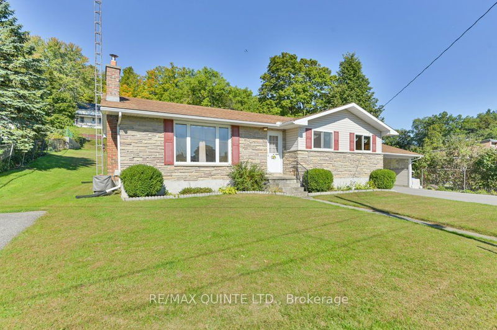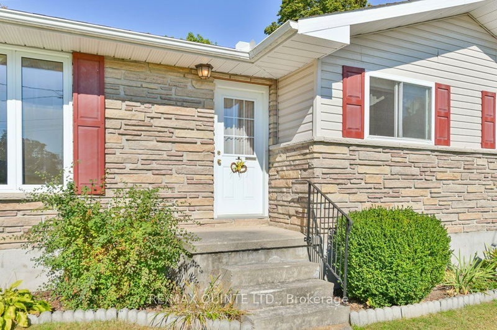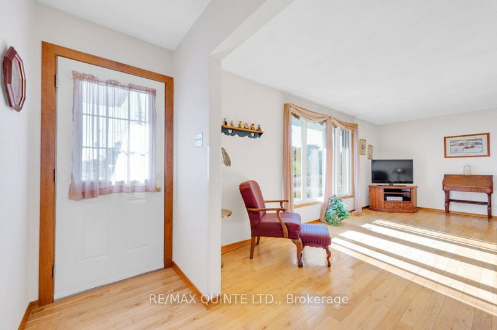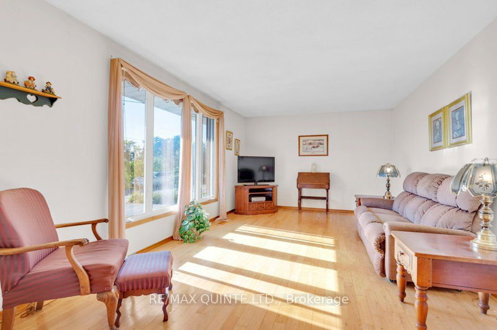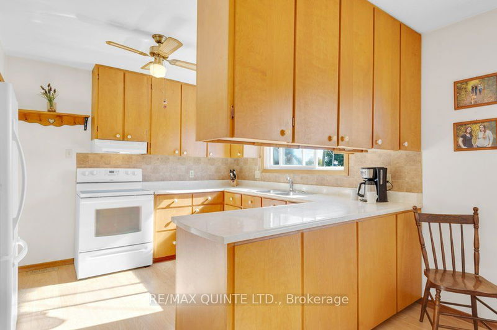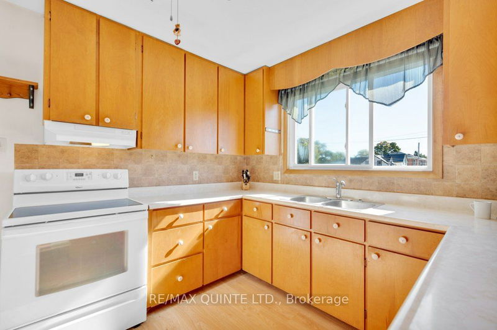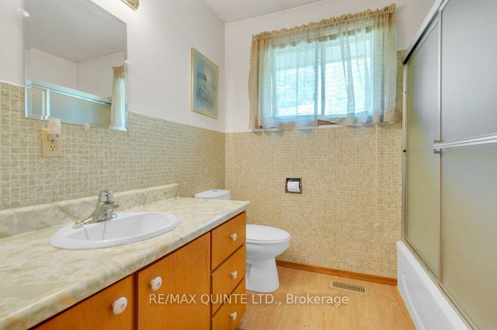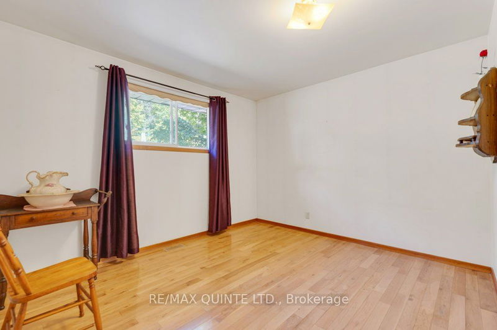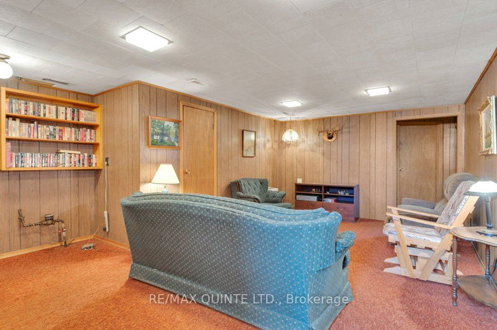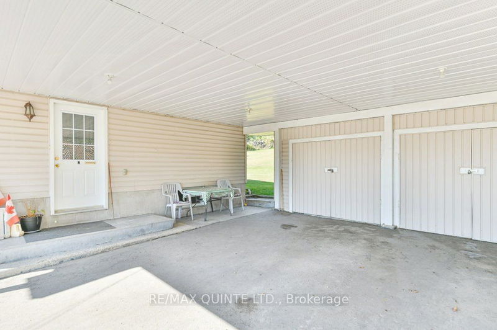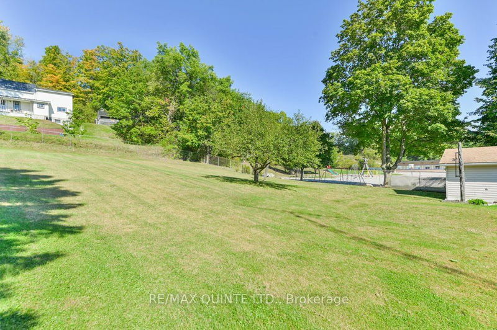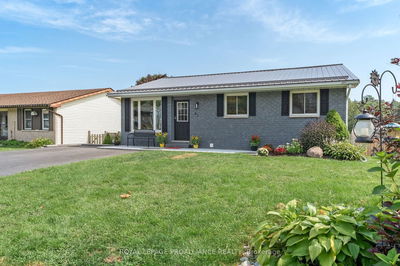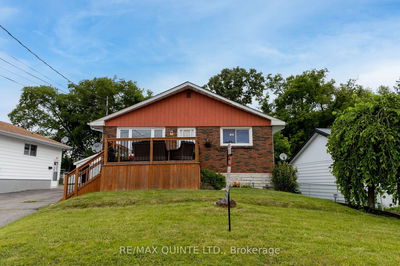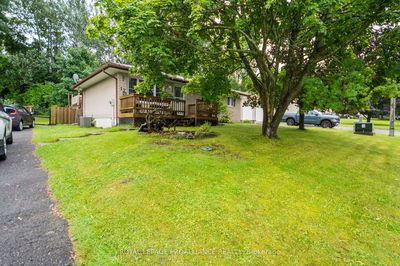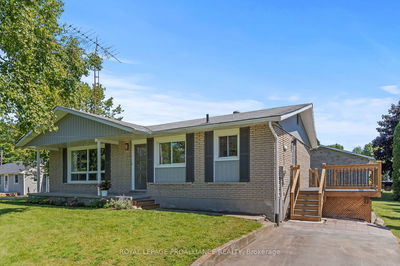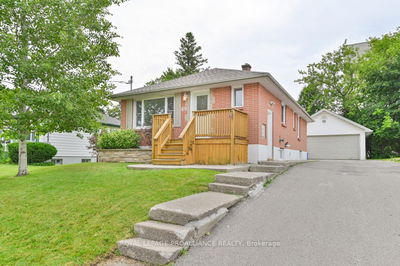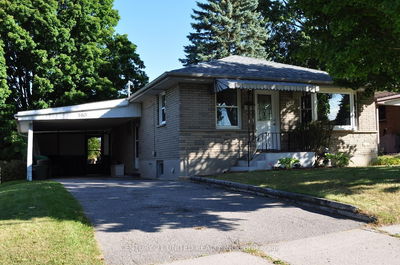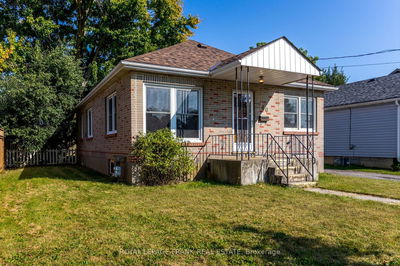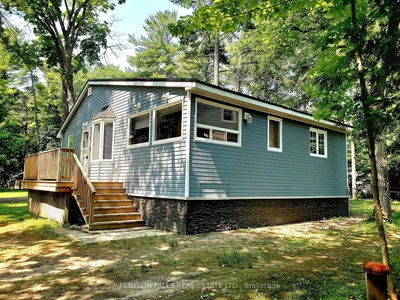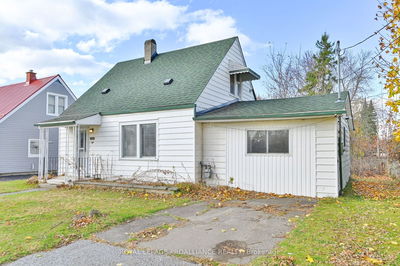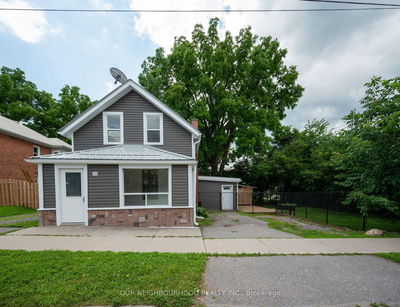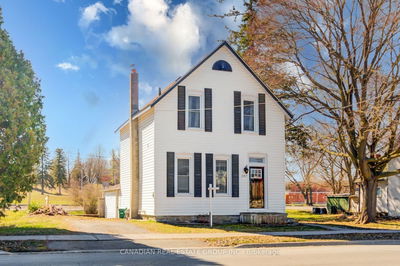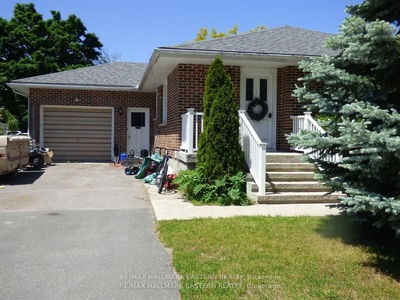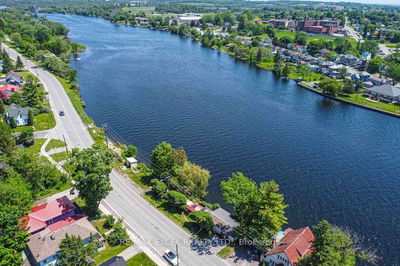Complete appeal from the curb, in one-of-a-kind Campbellford. Solid 4 bedroom, 2 bath 1249 sq ft bungalow is conveniently located walking distance to public school and scenic waterfront restaurants overlooking the Trent Severn Waterway. Main level features bright living room with hardwood flooring, U-shaped configured kitchen allows plenty of cabinetry and counter space, leads into dining area. 3 spacious bedrooms, 4pc bathroom. Lower level currently features rec room, office, bedroom, workshop/utility room, craft room, 3pc bath with shower, laundry and storage. Lower level awaits your family's future vision. Paved parking for 6, attached double wide carport with bonus 20' x 20' garage with hydro. All on 0.40 acre in-town lot. With a 207' extra deep lot there is plenty of space for children to run and play.100amp c/b (2007), vinyl siding, eavestrough, soffit, fascia (2007), furnace (2016), hwt (2023), reshingled (2008). Live in Campbellford with restaurants, Ranney Gorge Suspension Bridge, Ferris Provincial Park, World's Finest Chocolates, Dooher's Bakery and more.
详情
- 上市时间: Wednesday, October 02, 2024
- 3D看房: View Virtual Tour for 59 Jane Street
- 城市: Trent Hills
- 社区: Campbellford
- 详细地址: 59 Jane Street, Trent Hills, K0L 1L0, Ontario, Canada
- 厨房: Main
- 客厅: Main
- 挂盘公司: Re/Max Quinte Ltd. - Disclaimer: The information contained in this listing has not been verified by Re/Max Quinte Ltd. and should be verified by the buyer.


