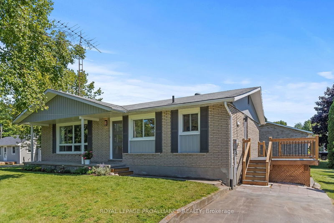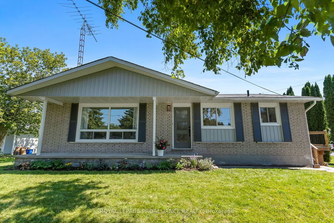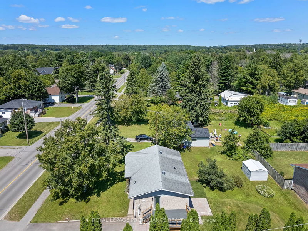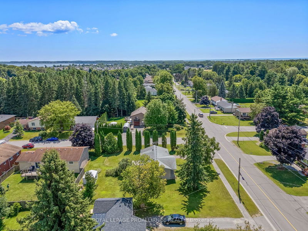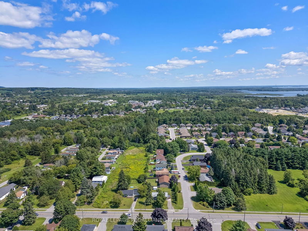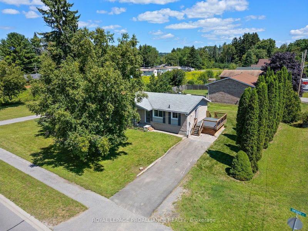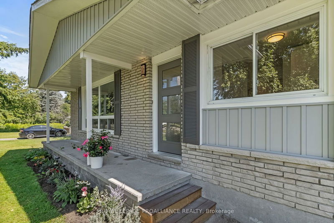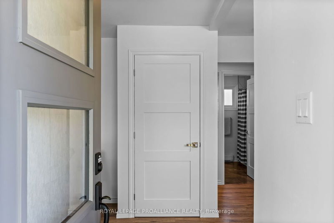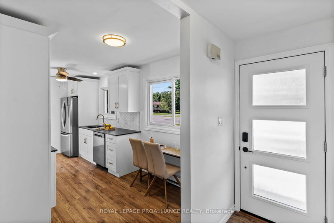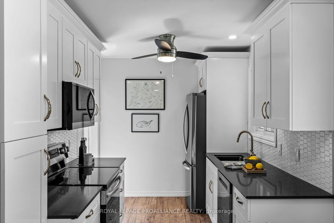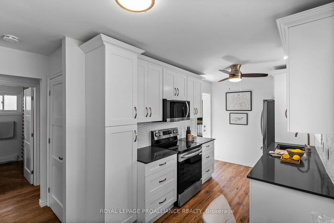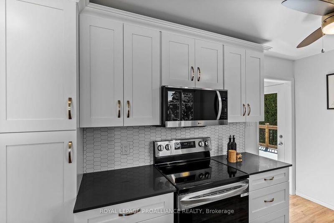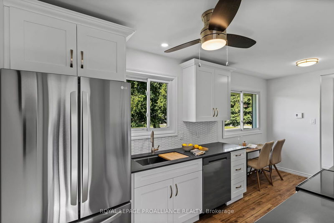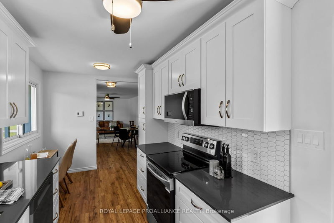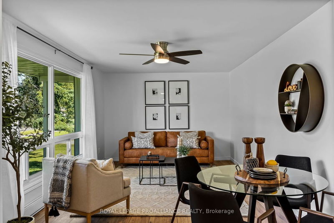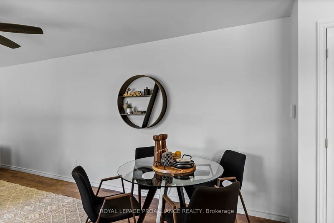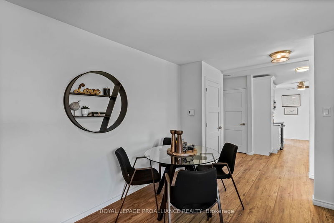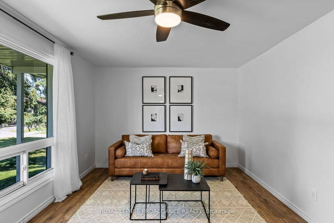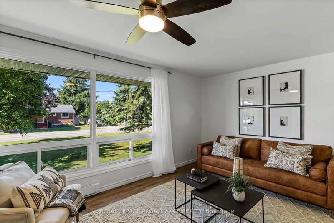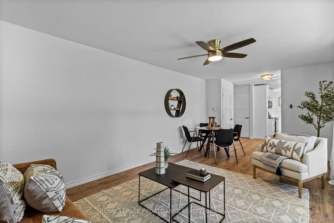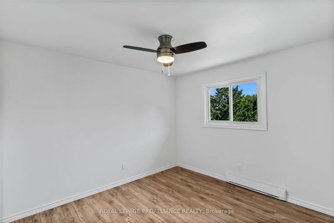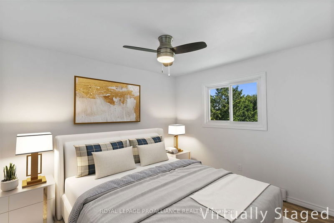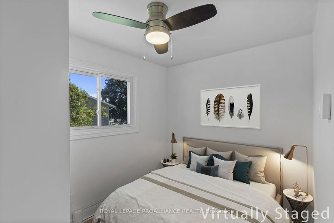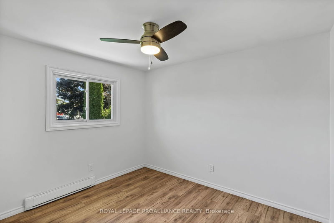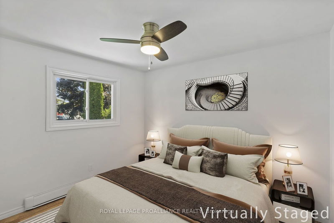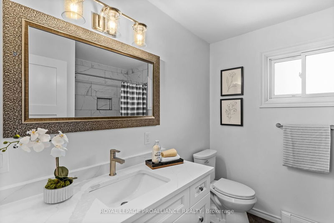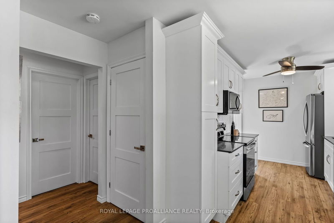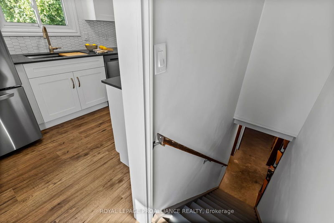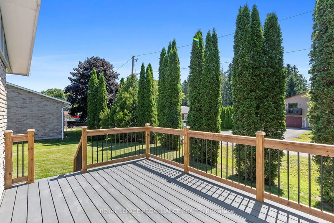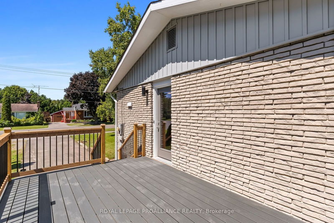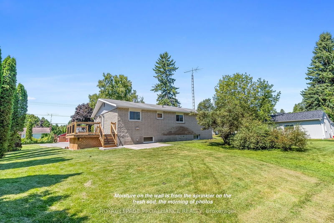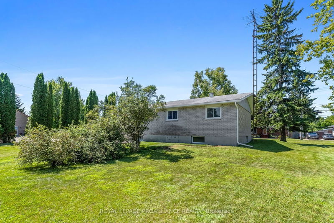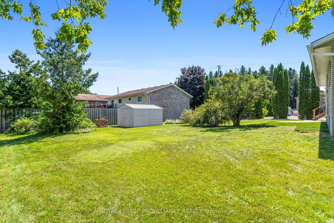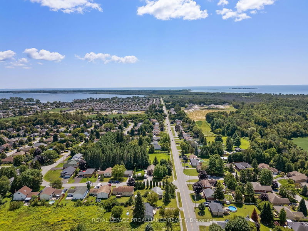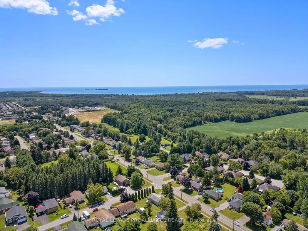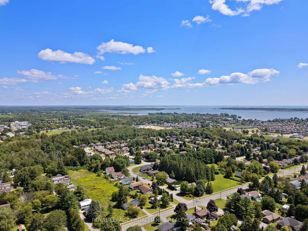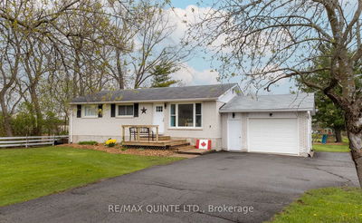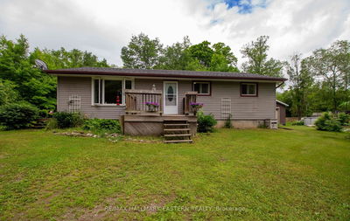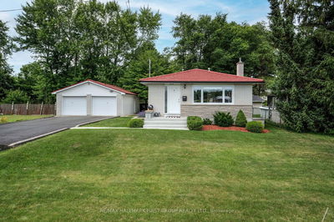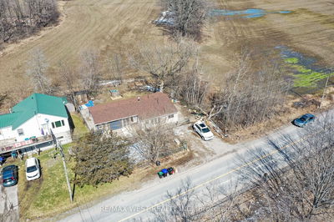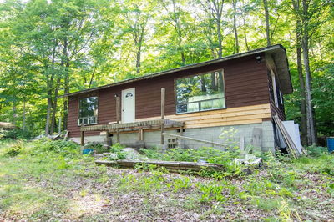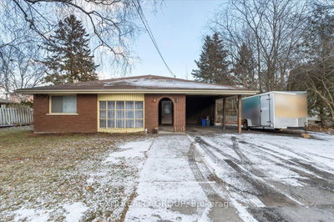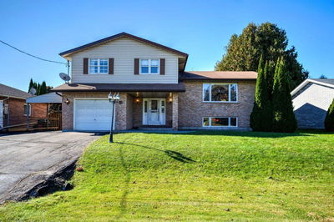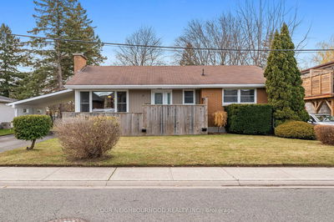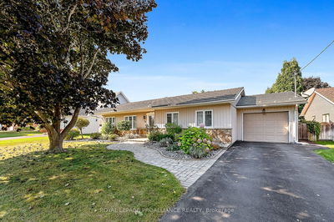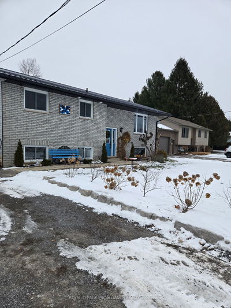Attention first-time buyers and downsizers! Tired of looking at dated houses requiring further investment and work? Then look no further: this all-brick bungalow has just been extensively and tastefully renovated. Located a 20-minute walk to downtown Brighton, an easy bike ride to Presqu'ile Provincial Park, and along the school bus route, this house sits on a wide lot and is ready for you to move in.The main floor features a bright living area with western exposure, three bedrooms, a newly renovated bathroom, and a beautiful kitchen with floor to ceiling clean white cabinetry, providing fresh functionality where you need it most. Sleek grey quartz countertops and a large undermount workstation kitchen sink provide added style and convenience; new stainless steel LG appliances complete the kitchen. The beautifully renovated bathroom is modern and fresh, with tiled tub/shower walls, new white vanity with quartz countertop and undermount sink, and brushed nickel fixtures for a clean, contemporary look. A sizable main floor closet is handy for linens and towels, vacuum, or small kitchen appliances.Shaker-style interior doors add a contemporary feel; the solid core provides for quieter living spaces. Beautiful 14 mm laminate flooring with the look and feel of natural wood grain will offer decades of worry-free use.Brushed nickel ceiling fans with integrated LED lights offer several lighting options to suit your needs. The variable fan speeds help to circulate the air, keeping you cooler in the summer and warmer in the winter, while saving you money on your utility bills.Head out the kitchen door to a beautiful 10' x 16' deck that combines the beauty of wood and the ease of composite, giving you a maintenance-free outdoor space for enjoying barbeques and gatherings. A full unfinished basement with laundry area and cold room is ready for you to develop.Your opportunity to get into the market is here, as houses like this one rarely come up for sale!
详情
- 上市时间: Thursday, August 08, 2024
- 3D看房: View Virtual Tour for 101 Ontario Street
- 城市: Brighton
- 社区: Brighton
- 详细地址: 101 Ontario Street, Brighton, K0K 1H0, Ontario, Canada
- 厨房: Main
- 客厅: Main
- 挂盘公司: Royal Lepage Proalliance Realty - Disclaimer: The information contained in this listing has not been verified by Royal Lepage Proalliance Realty and should be verified by the buyer.

