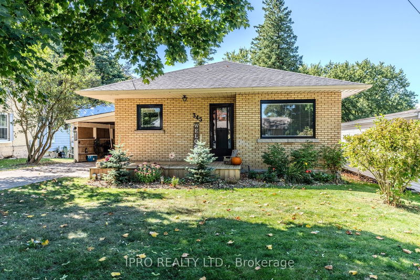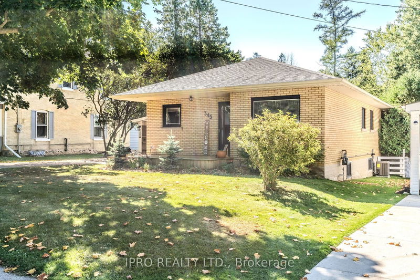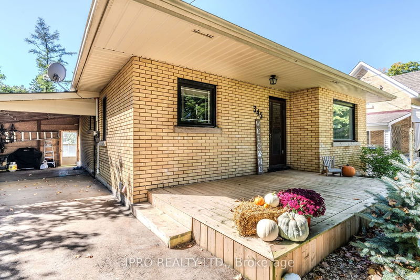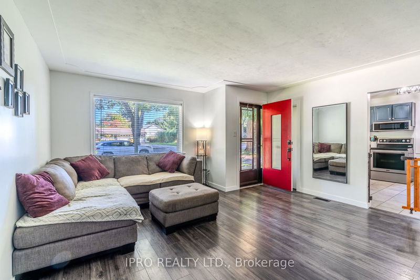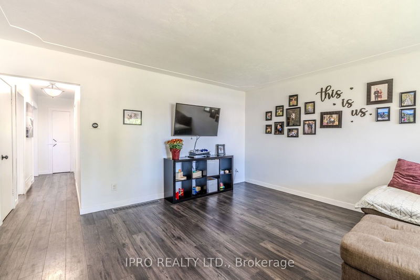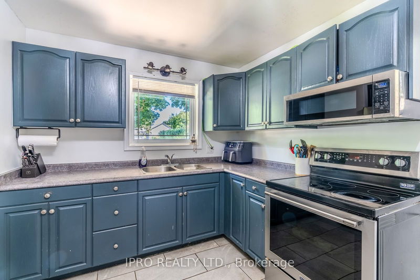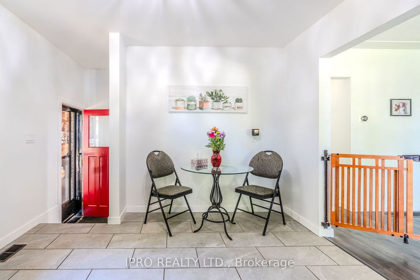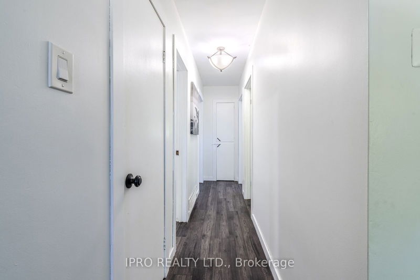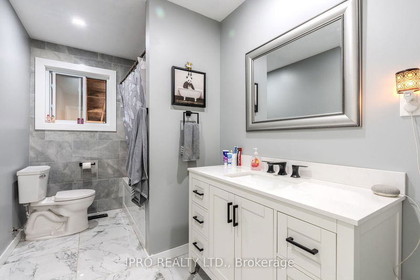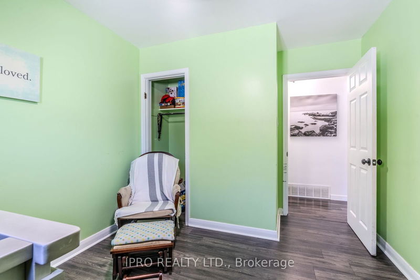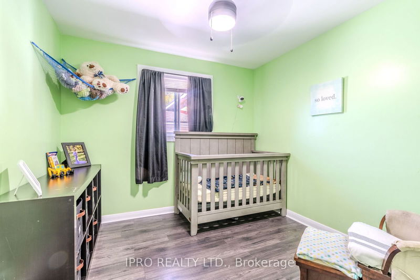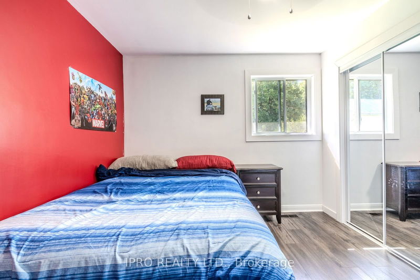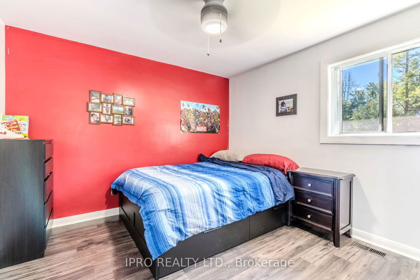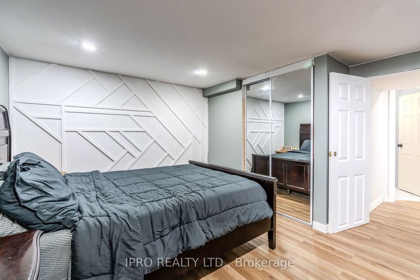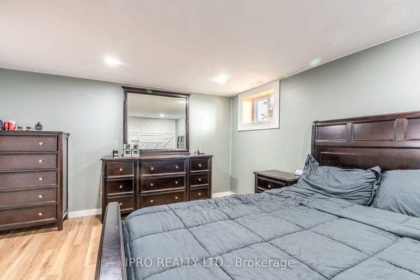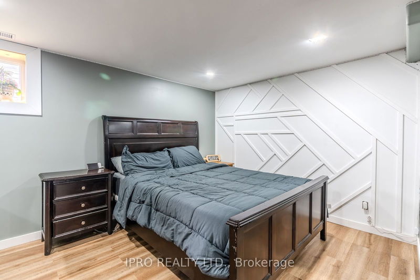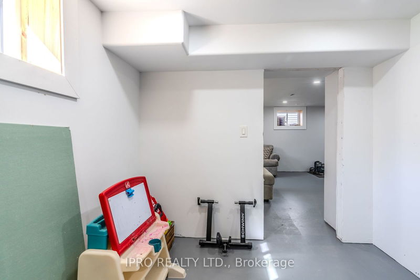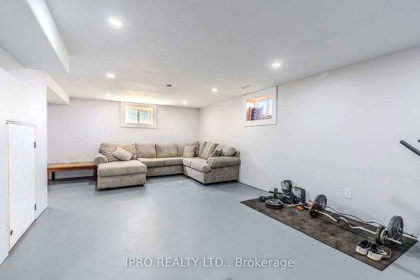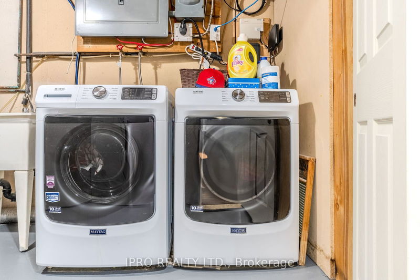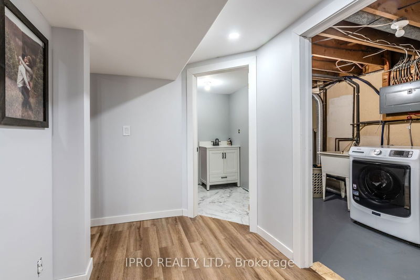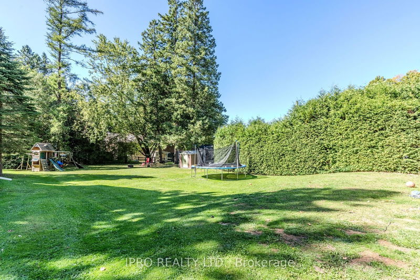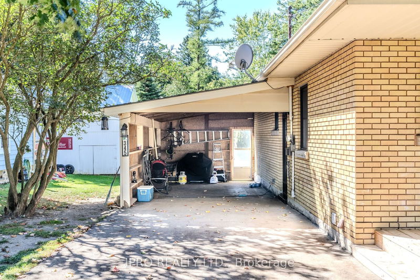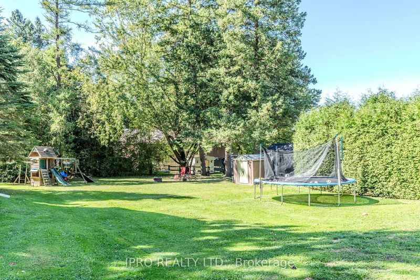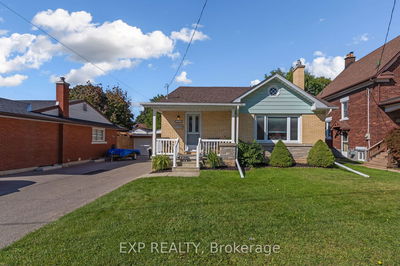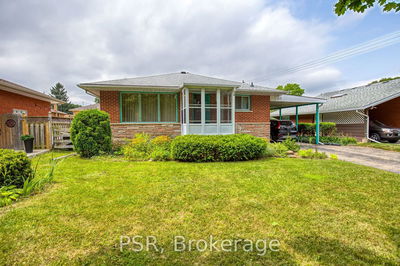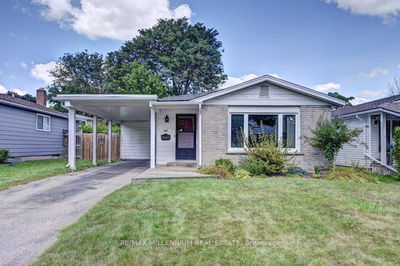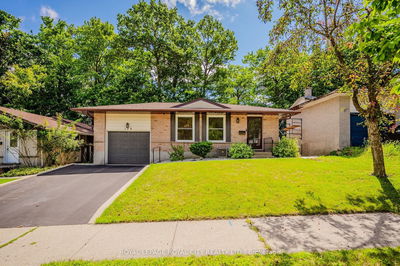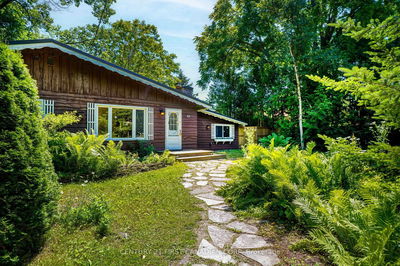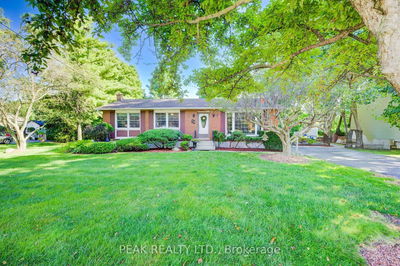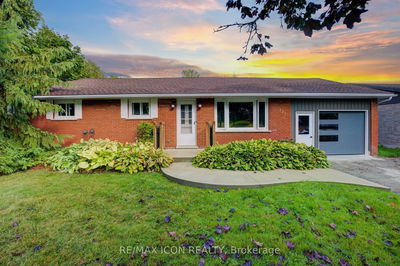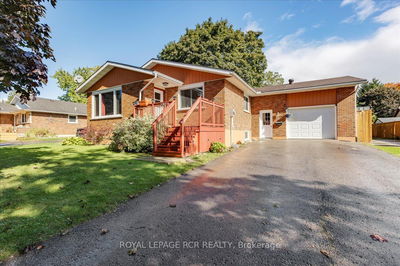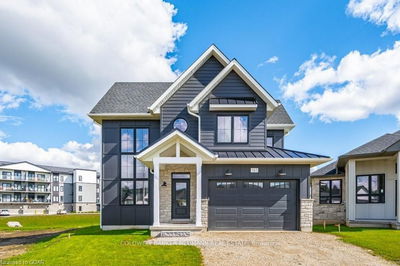Welcome to your dream family home in Mount Forest! This charming brick bungalow offers a perfect blend of comfort and style, nestled on a generous 50 x 200 lot. Inside, you'll find 3 spacious bedrooms filled with natural light, ideal for creating cozy retreats. The heart of the home is the beautifully designed kitchen, featuring heated floors that add a touch of luxury on chilly mornings. Its perfect for family gatherings and weekend brunches filled with laughter. The expansive recr room in the basement is a fantastic space for movie nights, games, or cozy evenings, and it also includes two additional bedrooms, great for guests or a home office. The large backyard invites endless possibilities for outdoor fun, whether its summer barbecues, playtime for the kids, or tranquil evenings under the stars. Located in a family-friendly neighborhood, this home is just a short walk from local schools and parks, making life easy and convenient. With a carport to keep your vehicles sheltered, this delightful bungalow is ready to welcome you and your family to a whimsical life filled with cherished memories!
详情
- 上市时间: Wednesday, October 02, 2024
- 3D看房: View Virtual Tour for 345 Fergus Street N
- 城市: Wellington North
- 社区: Mount Forest
- 详细地址: 345 Fergus Street N, Wellington North, N0G 2L2, Ontario, Canada
- 厨房: Combined W/Dining, W/O To Yard, Heated Floor
- 客厅: Large Window, Laminate, Combined W/Dining
- 挂盘公司: Ipro Realty Ltd. - Disclaimer: The information contained in this listing has not been verified by Ipro Realty Ltd. and should be verified by the buyer.

