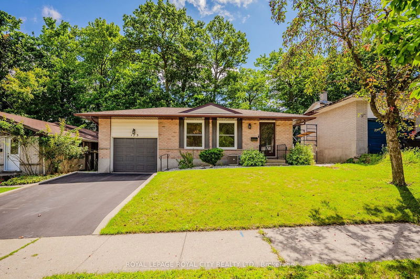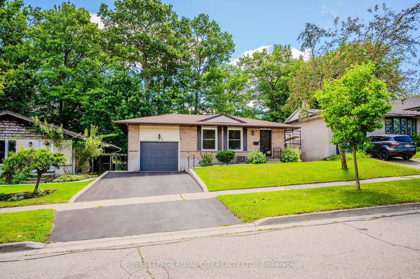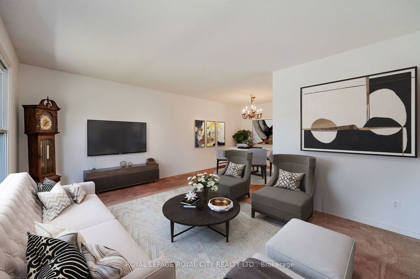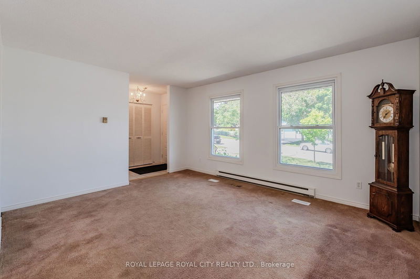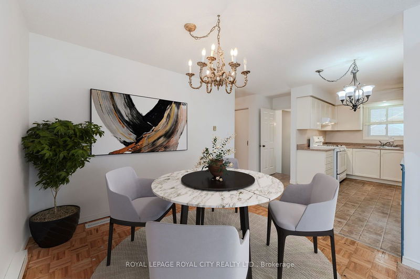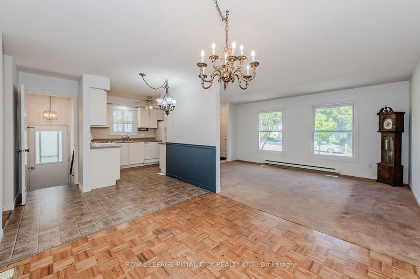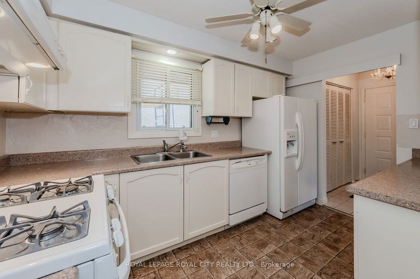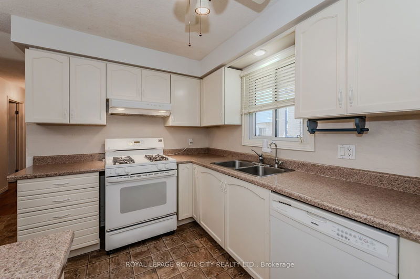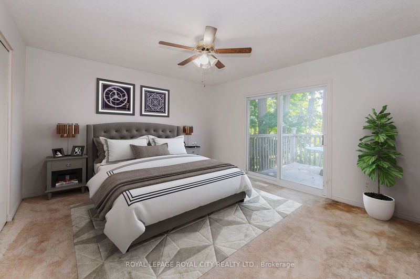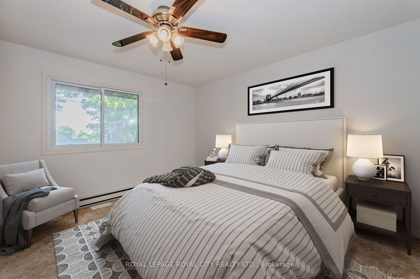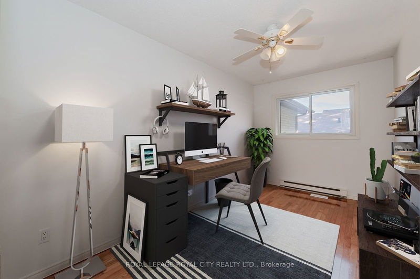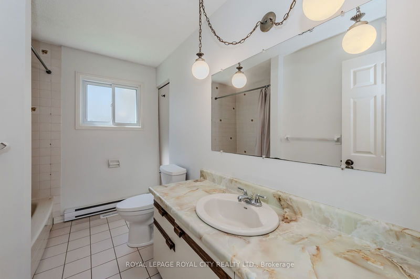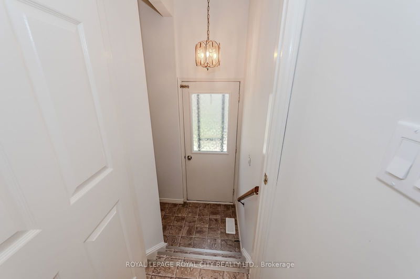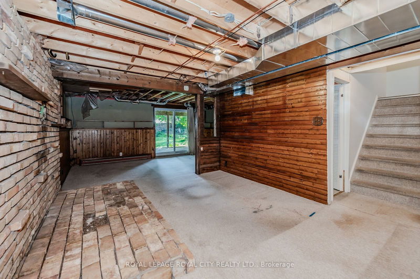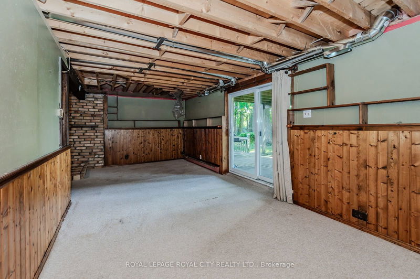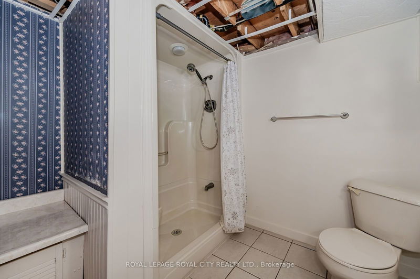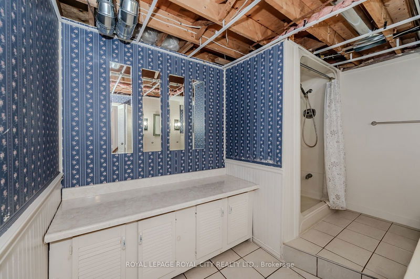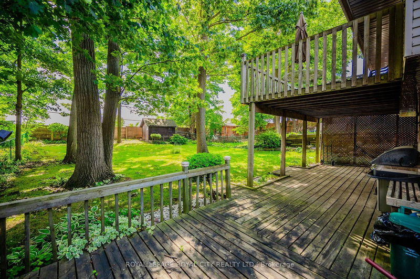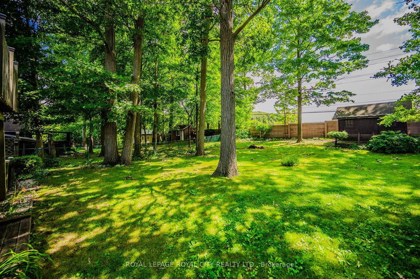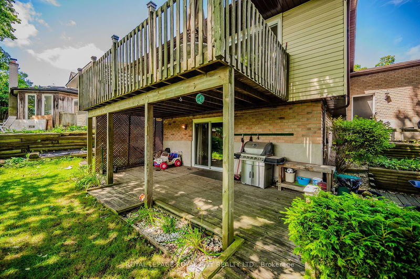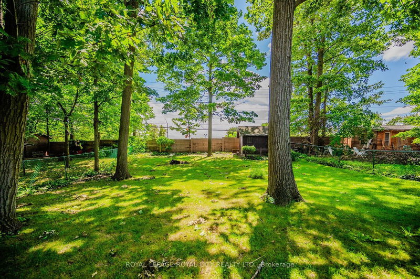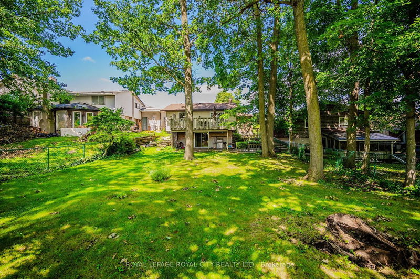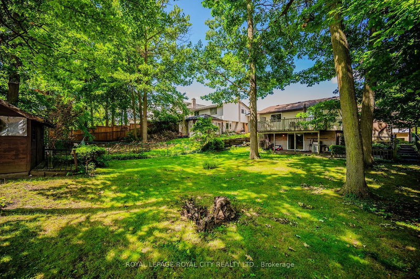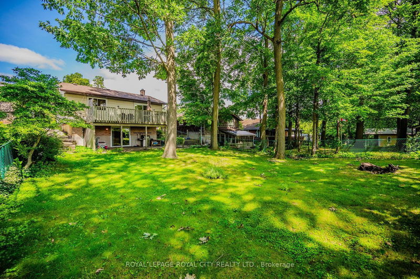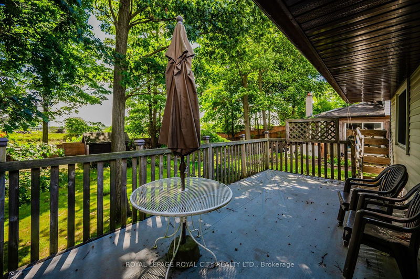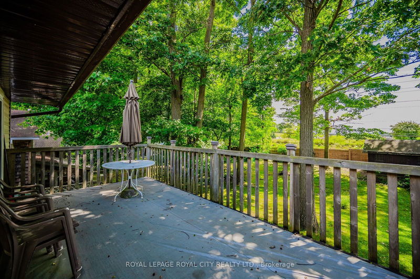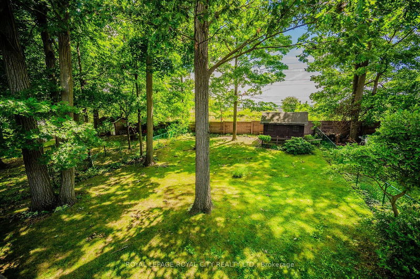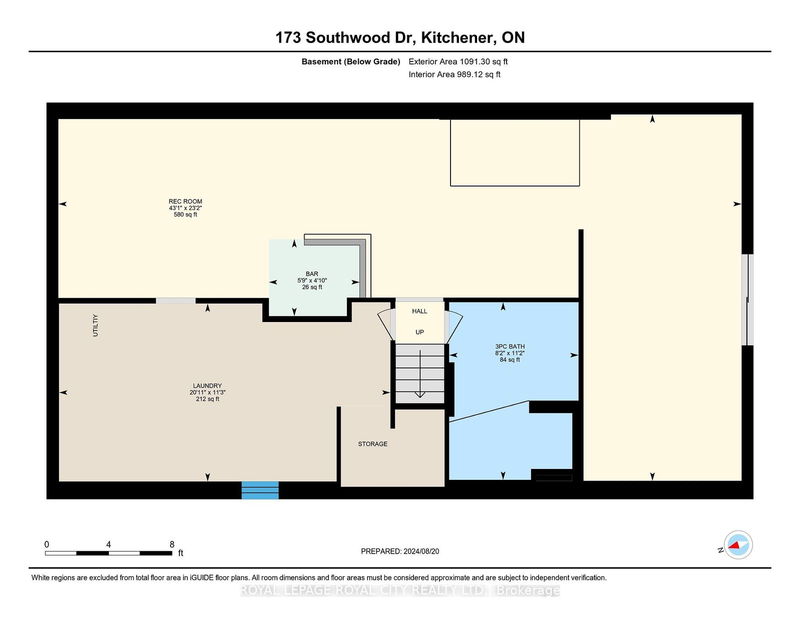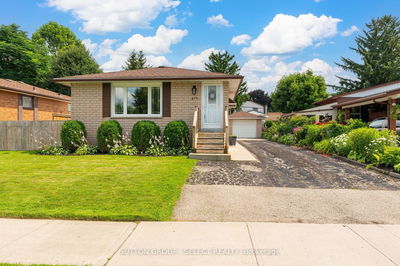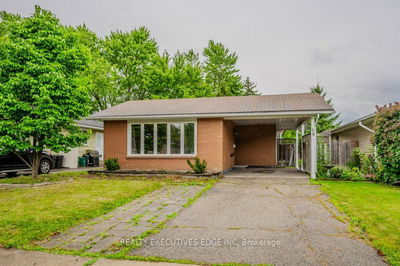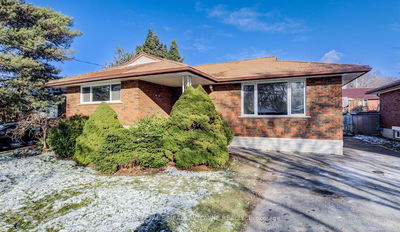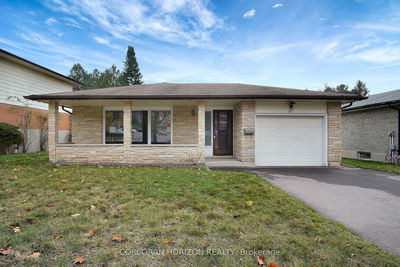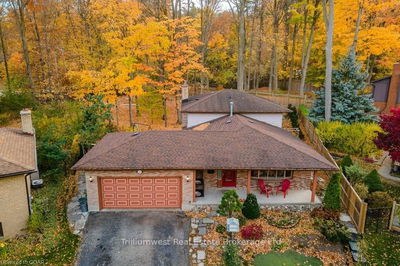Welcome to 173 Southwood Drive, a charming bungalow nestled in a mature, tree-lined neighbourhood in Kitchener. This home offers a perfect blend of modern updates and classic appeal, making it ideal for families, investors, or those seeking versatile living arrangements. The main level of the property has been freshly painted in neutral tones, creating a bright and inviting atmosphere. The recent upgrades include a new AC and furnace installed in 2023, providing energy-efficient comfort and a new roof installed in 2015 for long-lasting protection. Step inside to discover a spacious layout thats brimming with potential. The upper level offers a comfortable living space with ample natural light and access to an elevated deck overlooking the expansive backyard. With mature trees and plenty of greenery, this serene outdoor space is perfect for relaxing or entertaining. Downstairs, the fully finished walk-out basement adds even more functionality to the home. In addition to the walkout, this home has an additional separate entrance bringing you into the large recreation area, full bathroom, and laundry room. This lower level is perfectly suited for an in-law suite or potential rental income. The classic wood panelling, built-in shelving, and vintage fixtures throughout the home add character and warmth. Whether you envision keeping these timeless features or adding your personal touch, this property is a canvas ready for creativity. The generous backyard space further enhances the appeal, offering privacy, tranquillity, and ample room for gardening, children's play, or simply enjoying the outdoors. Located in a family-friendly area close to schools, parks, and essential amenities, 173 Southwood Drive is an excellent choice for a variety of lifestyles. Whether you're looking for a forever home or a smart investment, this property offers endless possibilities in a desirable setting. Don't miss your chance to explore the charm and versatility of this home.
详情
- 上市时间: Monday, August 19, 2024
- 3D看房: View Virtual Tour for 173 Southwood Drive
- 城市: Kitchener
- 交叉路口: Strasburg Road
- 详细地址: 173 Southwood Drive, 厨房er, N2E 2B2, Ontario, Canada
- 客厅: Main
- 厨房: Main
- 挂盘公司: Royal Lepage Royal City Realty Ltd. - Disclaimer: The information contained in this listing has not been verified by Royal Lepage Royal City Realty Ltd. and should be verified by the buyer.

