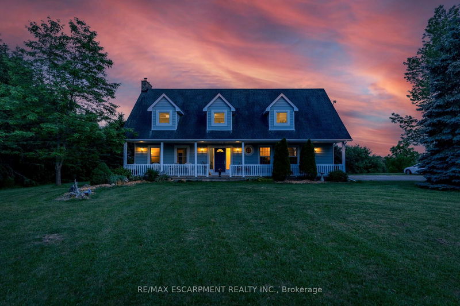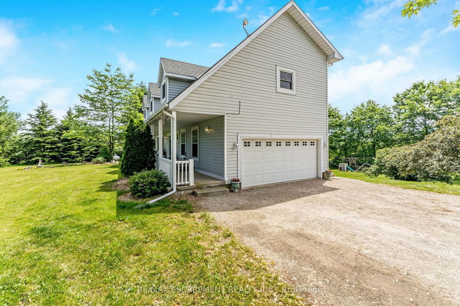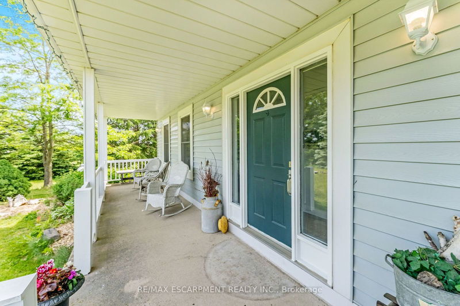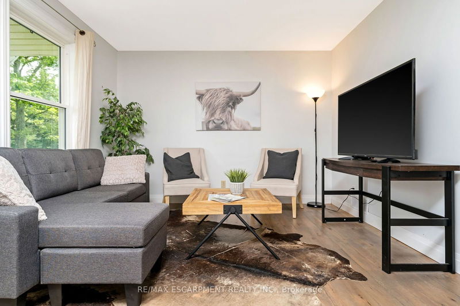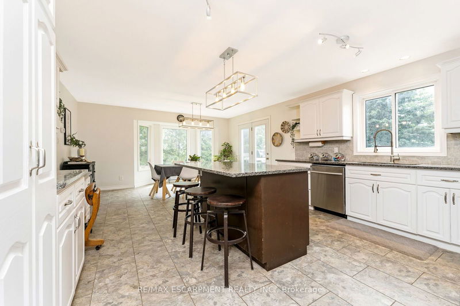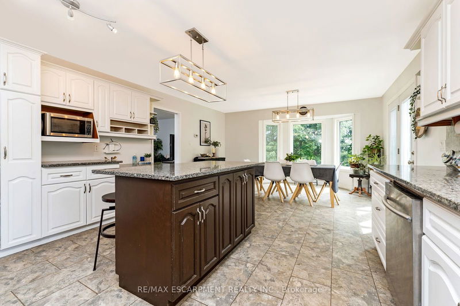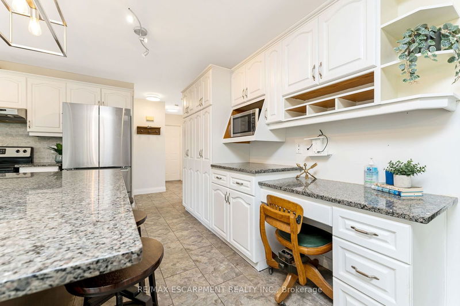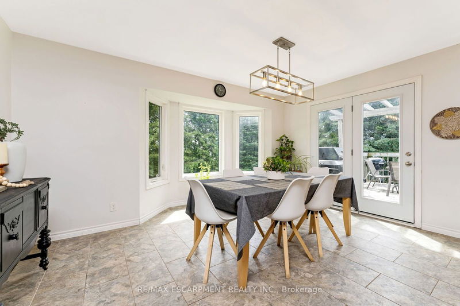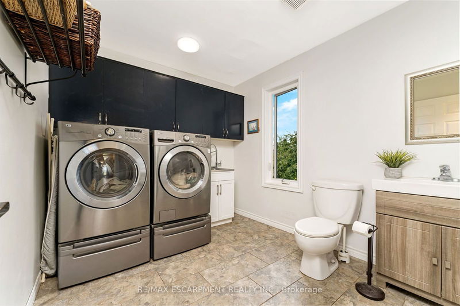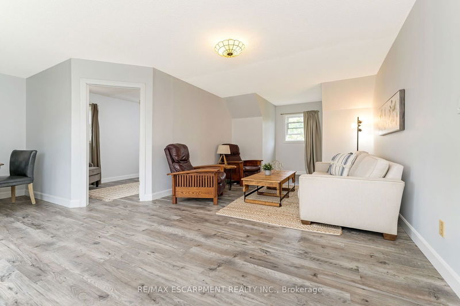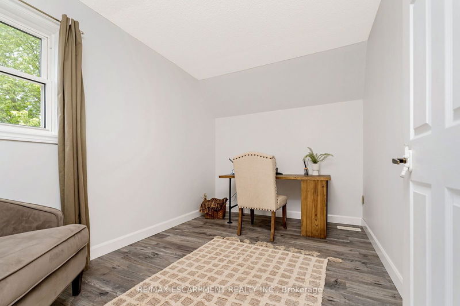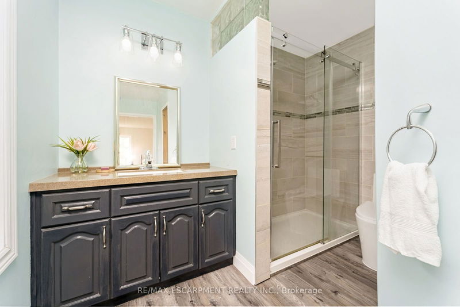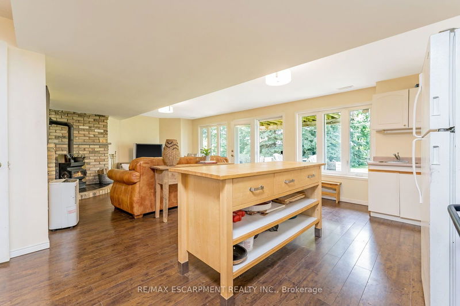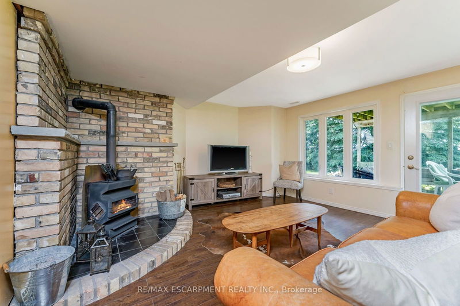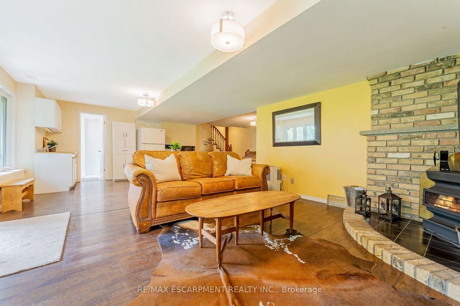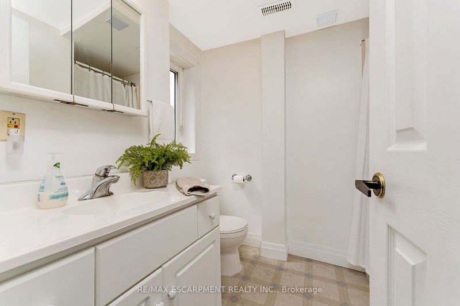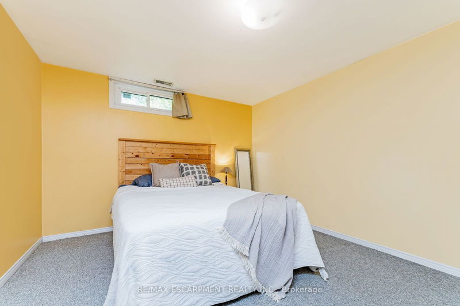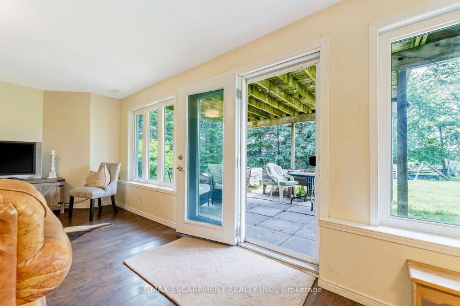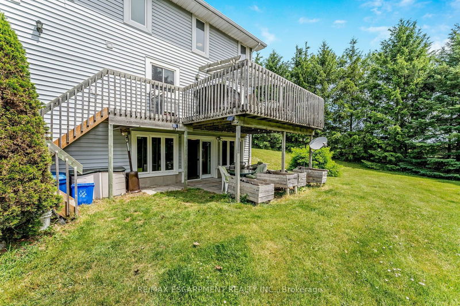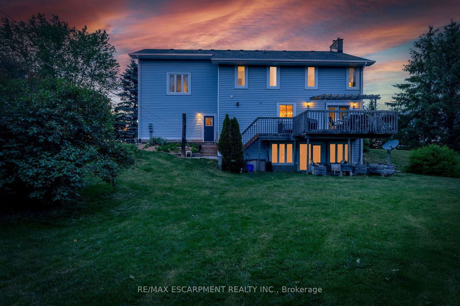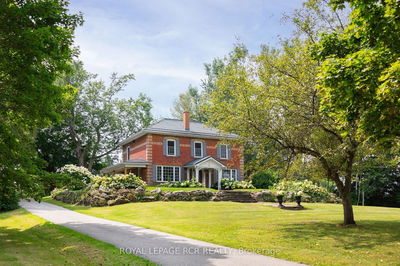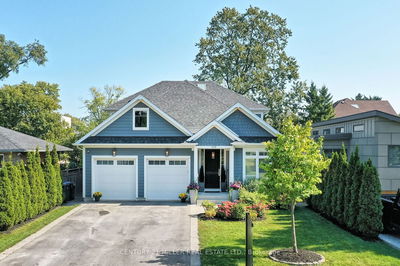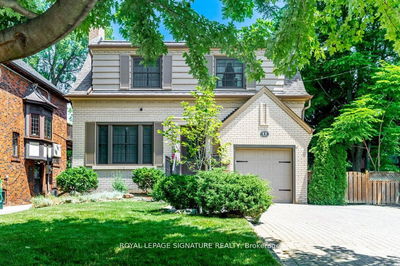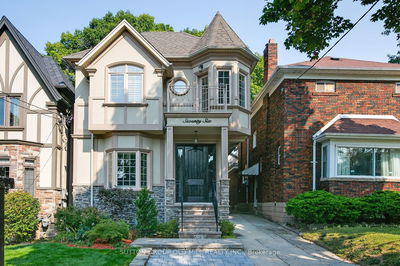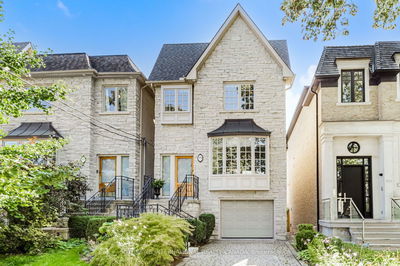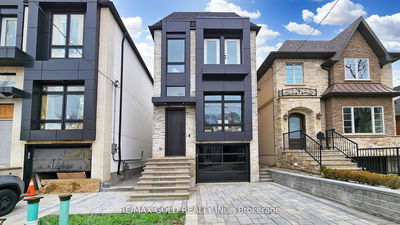Nestled on a sprawling 45.21 ACRES, this magnificent property offers a serene and picturesque setting that issure to captivate nature enthusiasts. With a blend of mixed bush, a tranquil pond, and scenic trails, this property is an oasis of natural beauty and tranquility. The property features a stunning 2-storey home,boasting over 2300 SQUARE FEET of living space. This residence features 4 bedrooms and 3.5 bathrooms, providing ample space for comfortable family living. The heart of this home is the chefs kitchen, complete with centre island, granite counters, pantry, kitchen desk nook and an attached dining area with walk-out to a deck. The living room has reclaimed ash hardwood flooring, exuding warmth, and character. The main floor boasts a convenient laundry room, equipped with a 2-piece bathroom for added convenience. The primary bedroom features a 3-piece ensuite and a walk-in closet. Two more spacious bedrooms await upstairs, ensuring ample space for family members or guests. One of the standout features of this home is the incredible flex room above the garage, which includes a separate office space. This space can serve as an extra bedroom, a cozy family room, or a flexible workspace to suit your lifestyle needs. The walk-out basement features a large rec room with a wood-burning fireplace, a bedroom, kitchen, a dinette, and a convenient 3-piece bathroom. This space provides endless possibilities for entertainment, relaxation, or accommodating guests or a growing family. This property also offers exceptional equestrian amenities. Two large paddocks, complemented by two run-in shelters, provide ample space for horses to roam. A 60x80 BARM WITH 6+ STALLS ensure comfortable accommodations for your equine companions. A 24x40 barn serves as a fantastic storage area and 20x40 METAL CLAD SHED/WORKSHOP for your tractor or toys. Whether youre seeking a private sanctuary, a horse lovers paradise, or a place to embrace nature, this property has it all.
详情
- 上市时间: Tuesday, October 01, 2024
- 3D看房: View Virtual Tour for 8189 Wellington Rd 124
- 城市: Guelph/Eramosa
- 社区: Rural Guelph/Eramosa
- 交叉路口: Wellington Rd 124/3rd Line
- 客厅: Hardwood Floor, Window
- 厨房: Centre Island, Granite Counter, Stainless Steel Appl
- 厨房: Laminate, Centre Island, Open Concept
- 家庭房: Fireplace, Walk-Out, Laminate
- 挂盘公司: Re/Max Escarpment Realty Inc. - Disclaimer: The information contained in this listing has not been verified by Re/Max Escarpment Realty Inc. and should be verified by the buyer.


