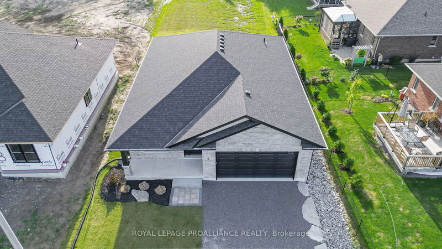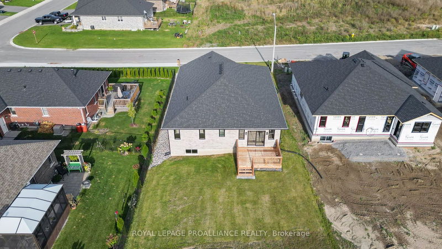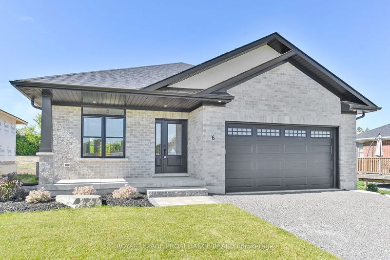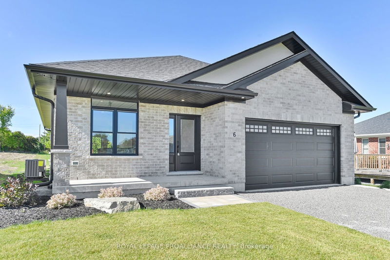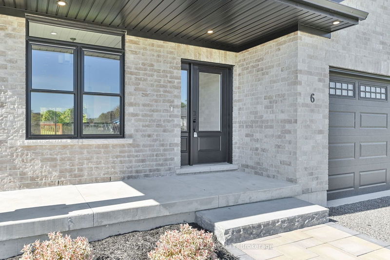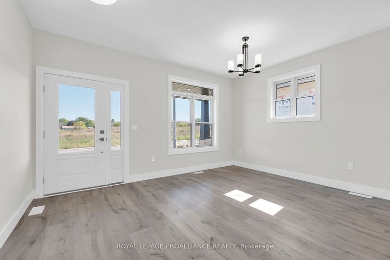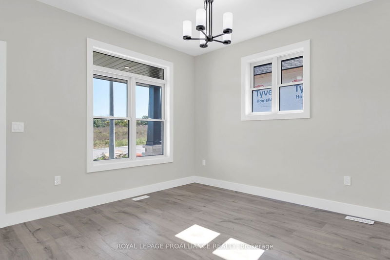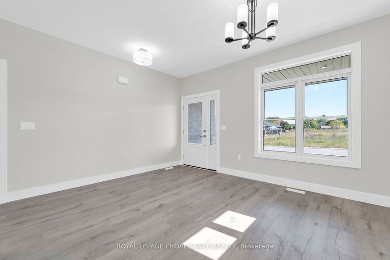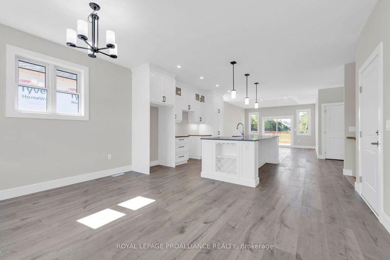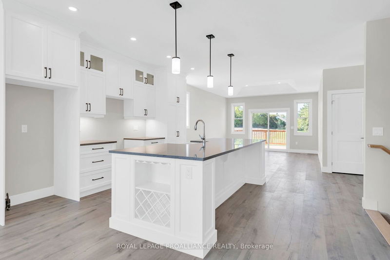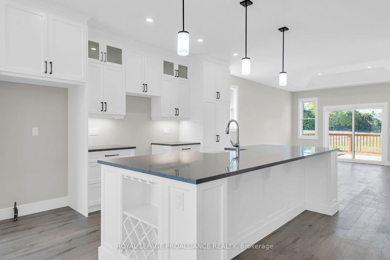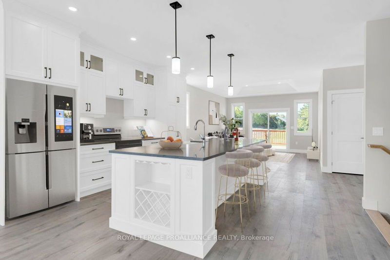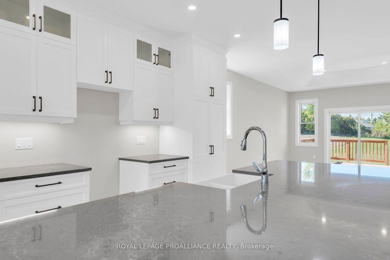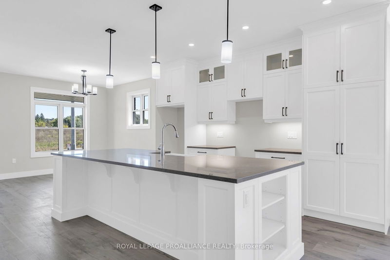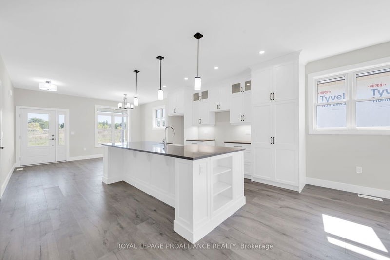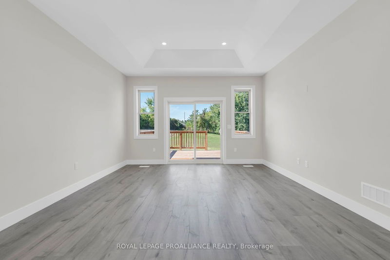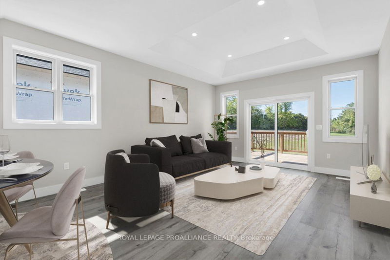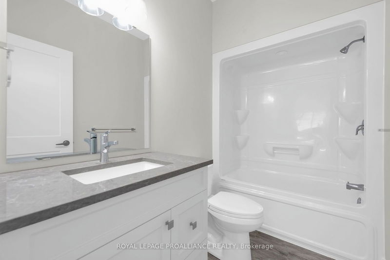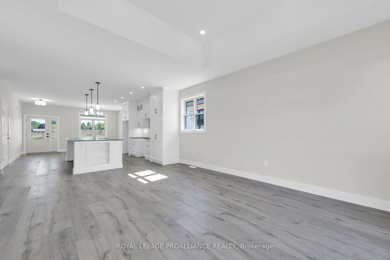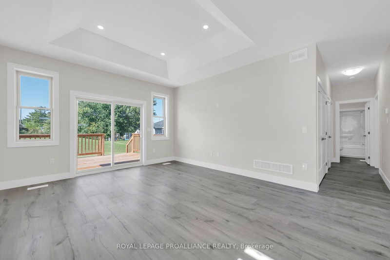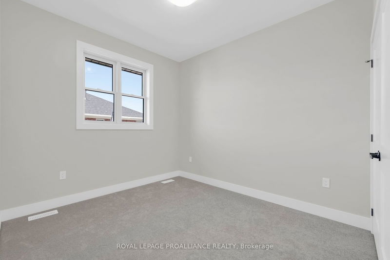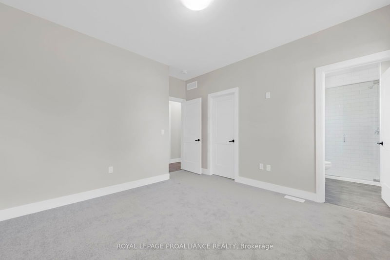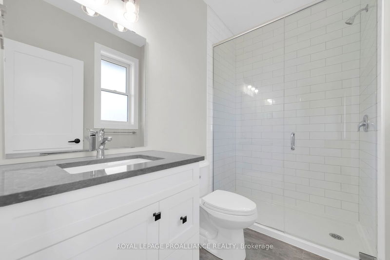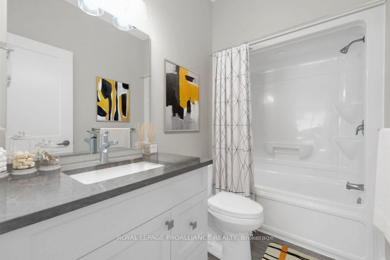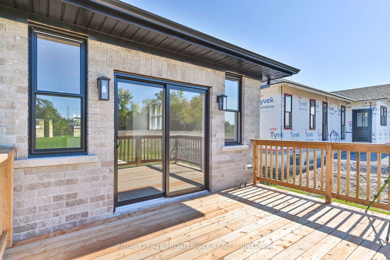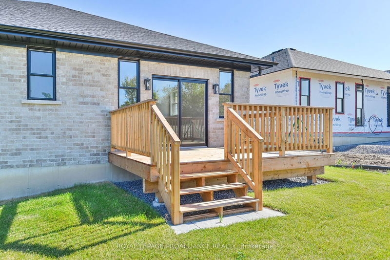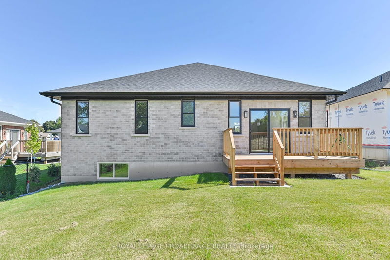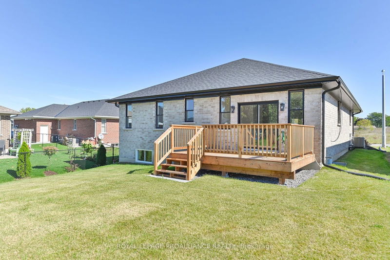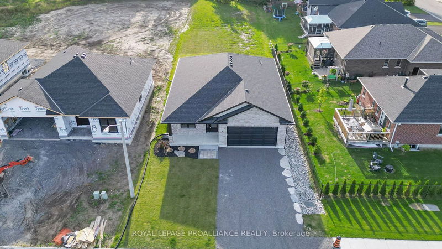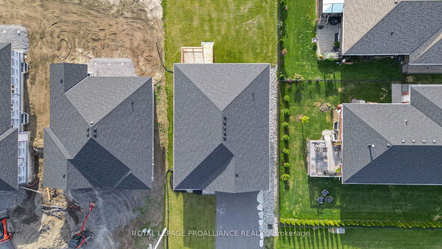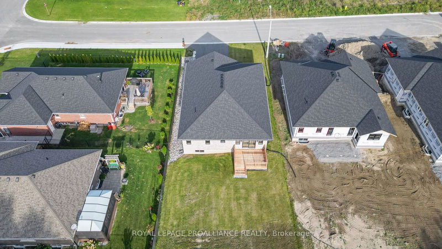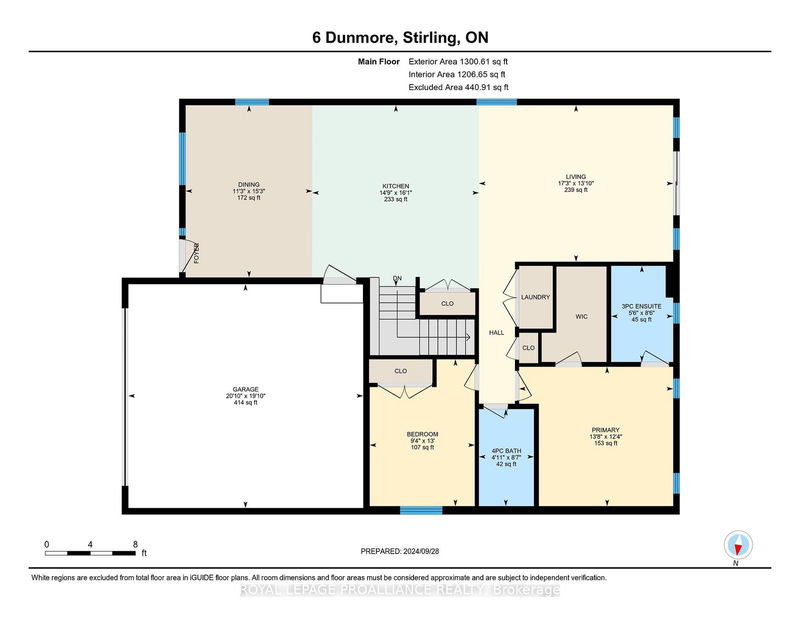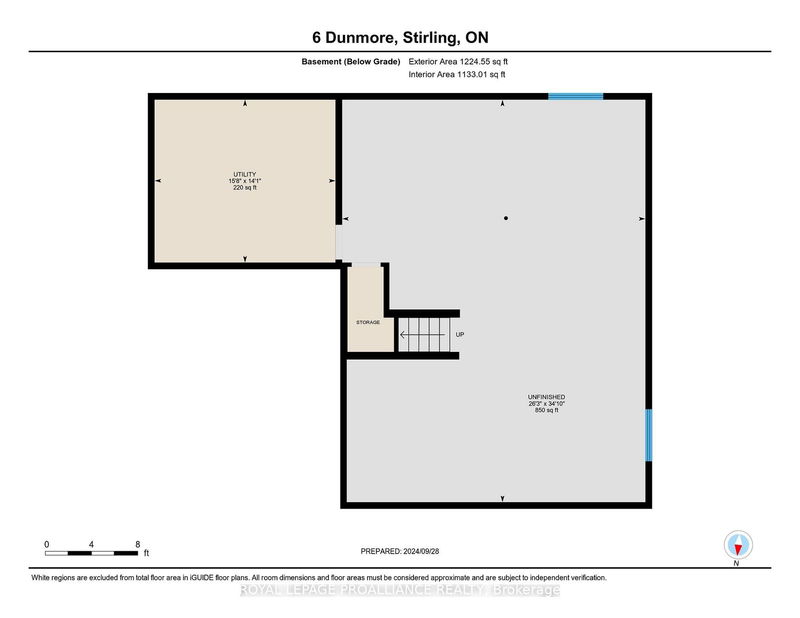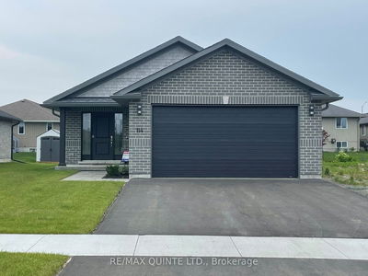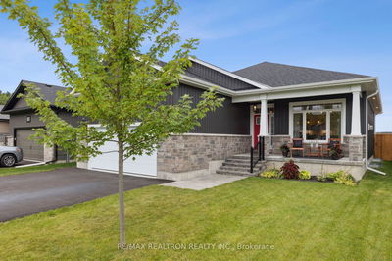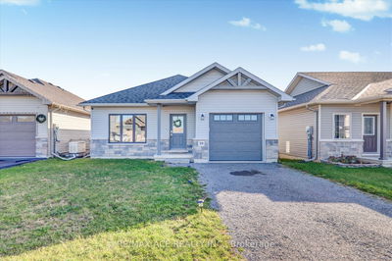Located in the beautiful village of Stirling in the Fidler's Brae subdivision. This executive bungalow is set on an oversized lot measuring 58.13' x 225.55' and is ready for occupancy. This all-brick home features 2 bedrooms, 2 bathrooms, and a double car garage. The interior boasts open concept living with a stunning kitchen that includes an oversized island and quartz countertops. The master bedroom comes with a custom glass shower and walk-in closet. Main floor laundry and an unfinished basement are included. The home is equipped with a gas furnace, HRV system, central air, a gas BBQ hook-up, a garage door opener, and a paved driveway. Conveniently located within walking distance to all amenities such as grocery stores, doctors, pharmacies, and shopping. It is also close to the Heritage Trail, 10 minutes from Trent River, and 15 minutes to Belleville or Trenton. A great find in the "Little Village with the Big Heart!"
详情
- 上市时间: Tuesday, October 01, 2024
- 3D看房: View Virtual Tour for 6 Dunmor Street
- 城市: Stirling-Rawdon
- 交叉路口: Hwy 14/Rodgers/Aberdeen/Dunmor
- 详细地址: 6 Dunmor Street, Stirling-Rawdon, K0K 3E0, Ontario, Canada
- 厨房: Main
- 客厅: W/O To Deck
- 挂盘公司: Royal Lepage Proalliance Realty - Disclaimer: The information contained in this listing has not been verified by Royal Lepage Proalliance Realty and should be verified by the buyer.


