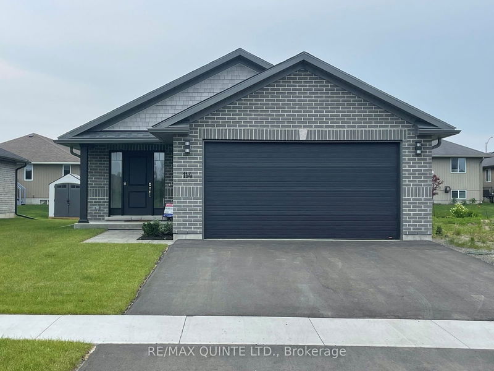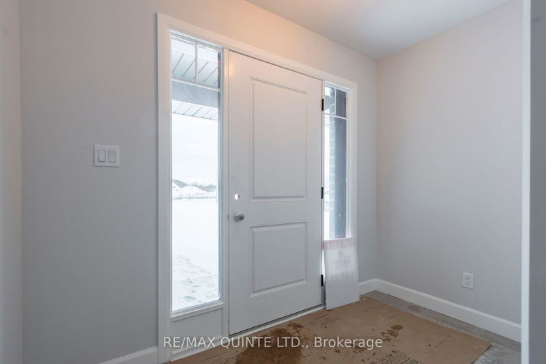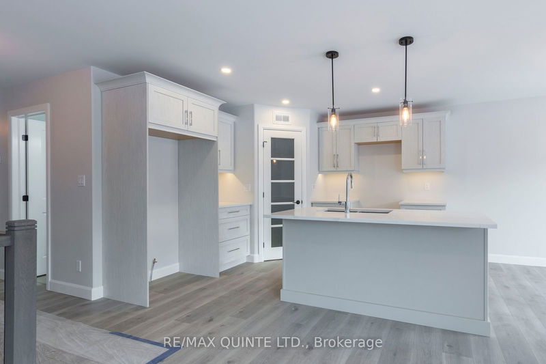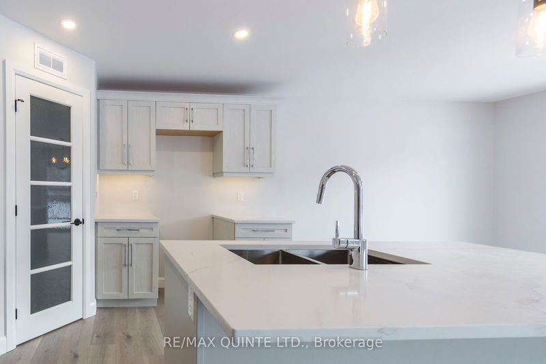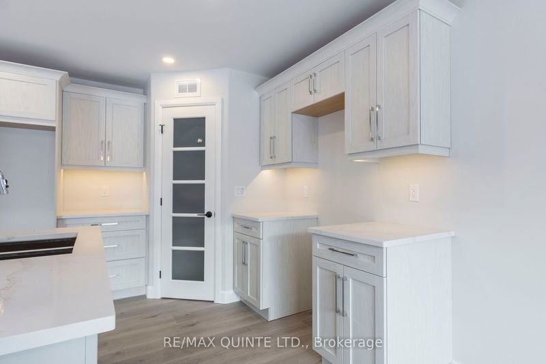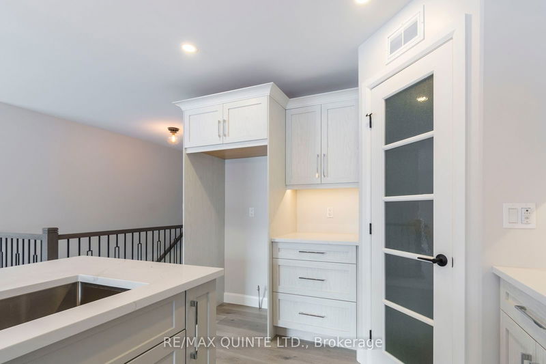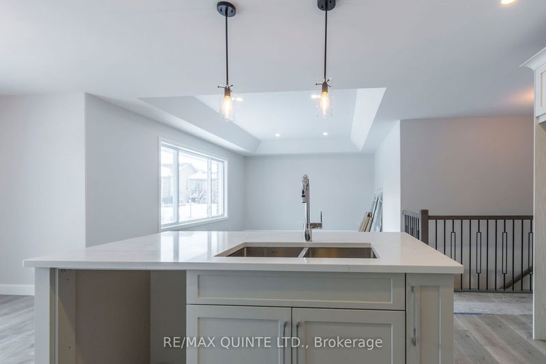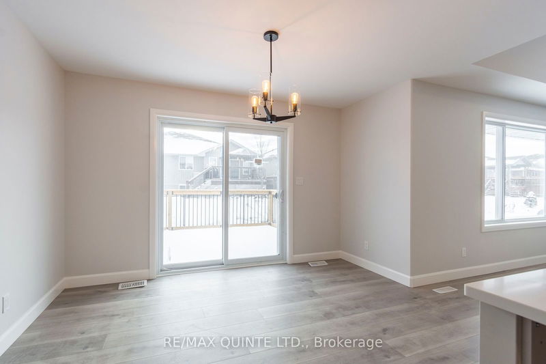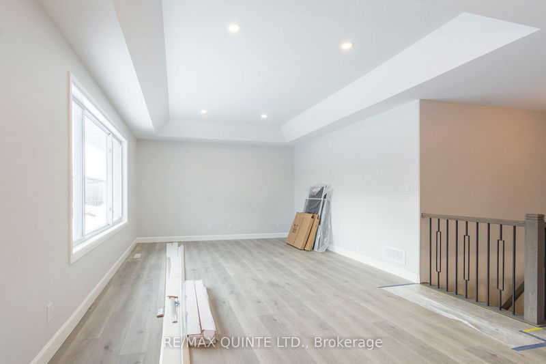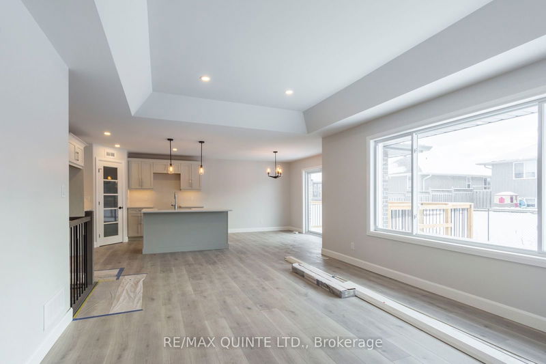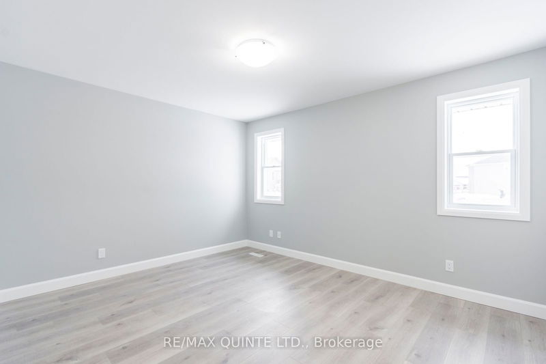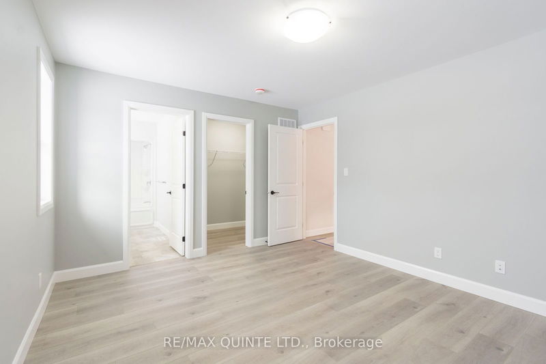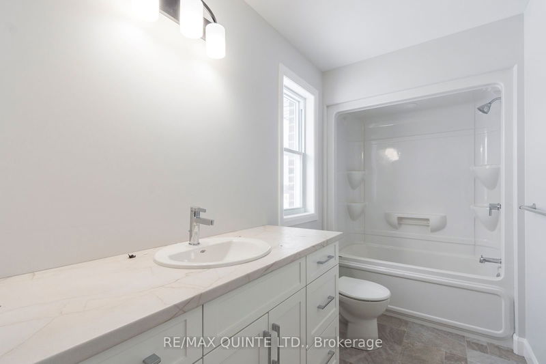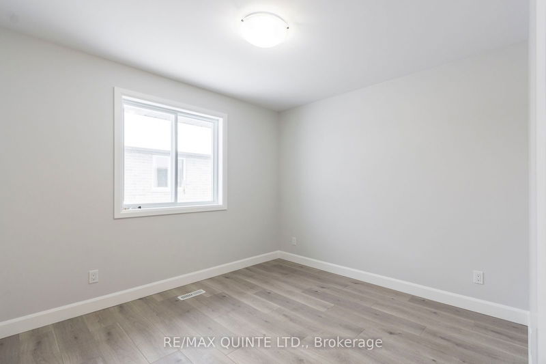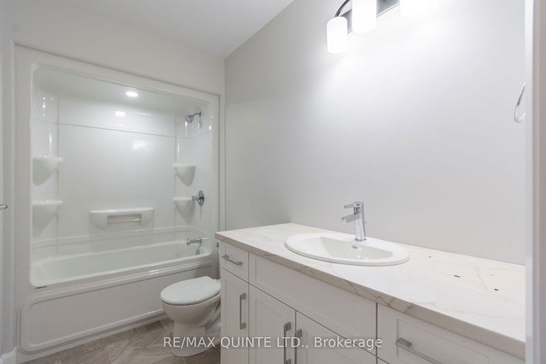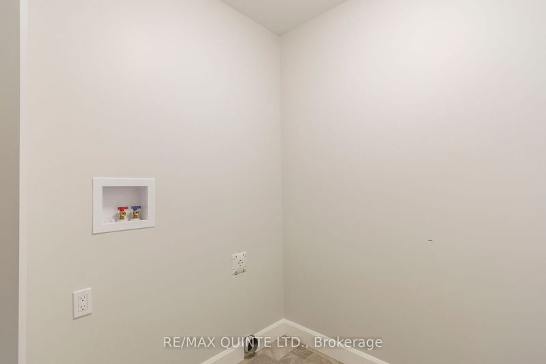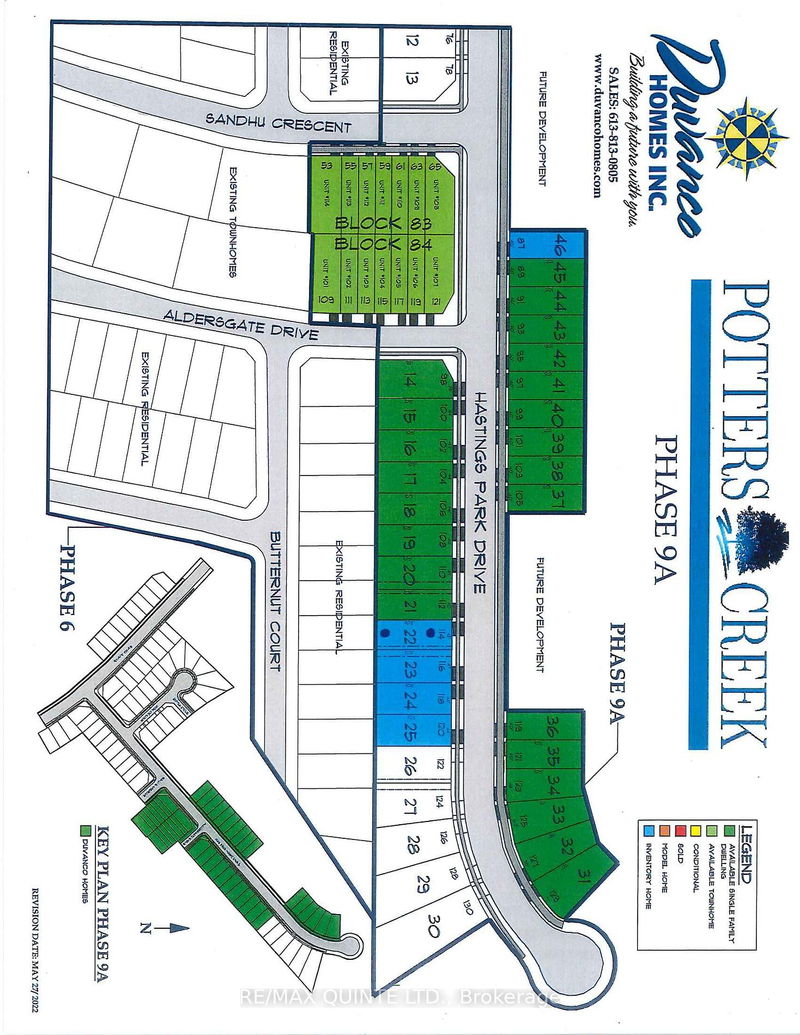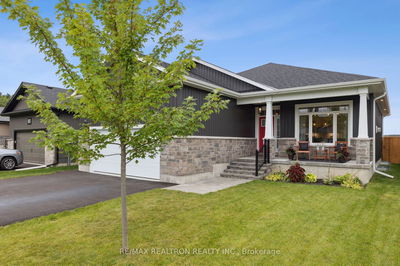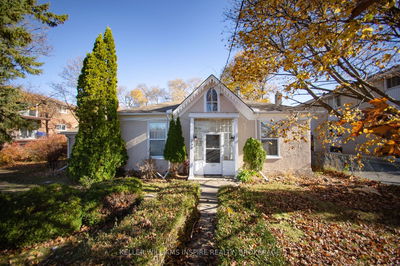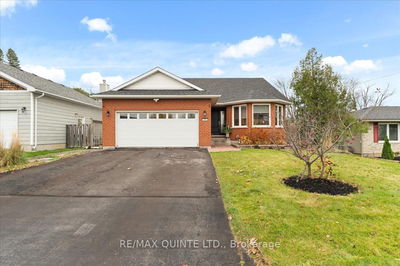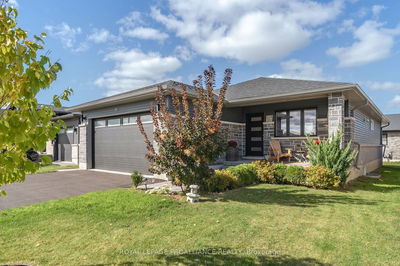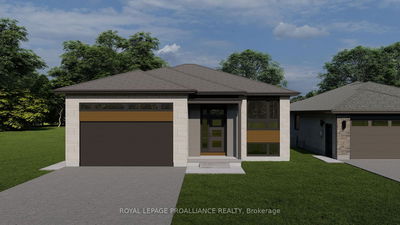UNBELIEVABLE PRICE WITH BASEMENT FINISHED!! Duvanco Homes presents the signature Jasper. This unique floor plans offers open concept flow. Custom kitchen includes soft close designer cabinets finished with crown moulding, walk in pantry with glass door and a center island featuring sink and breakfast bar. Full size dinning area which opens to kitchen and living room. The living room features coffered ceiling and a wall of windows. The primary bedroom includes spacious walk in closet and 4 pc en-suite. Walking down the stairs to the newly finished basement you will find 2 bedrooms and a 4 pc bathroom. Large rec room area for entertaining or movie nights! Exterior features paved double wide driveway, fully sodded yard with planting package including textured and coloured patio slab walkway and a full brick exterior.
详情
- 上市时间: Tuesday, July 09, 2024
- 城市: Belleville
- 交叉路口: Dundas and Sienna
- 详细地址: 114 HASTINGS PARK Drive, Belleville, K8P 0J4, Ontario, Canada
- 厨房: Main
- 挂盘公司: Re/Max Quinte Ltd. - Disclaimer: The information contained in this listing has not been verified by Re/Max Quinte Ltd. and should be verified by the buyer.

