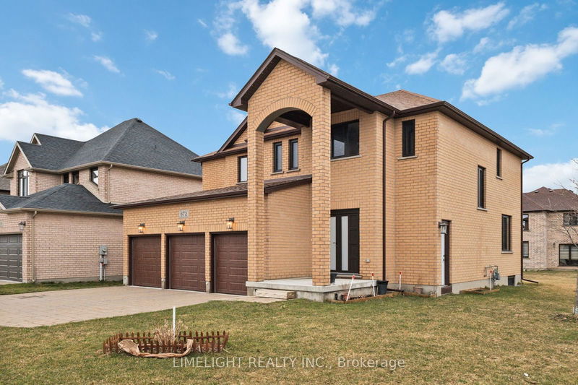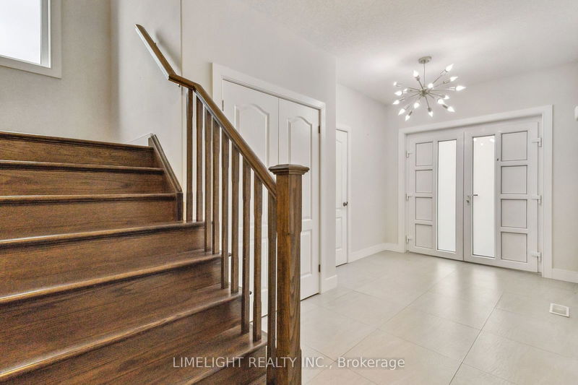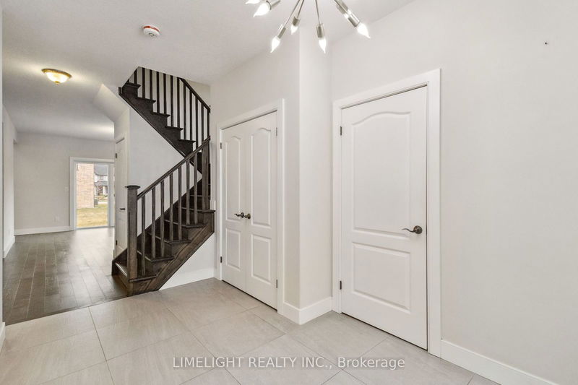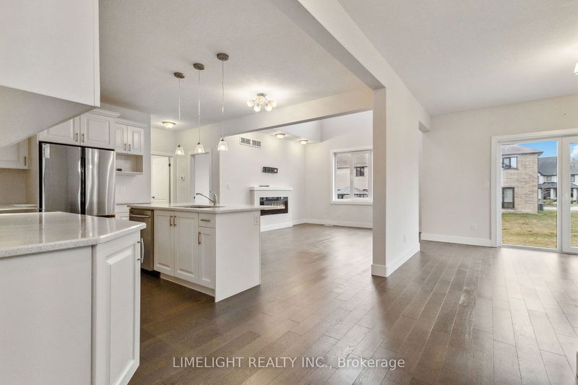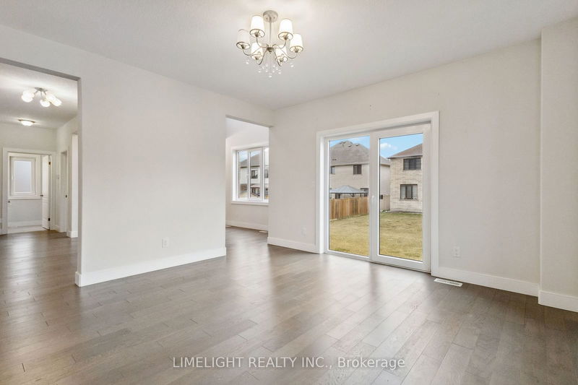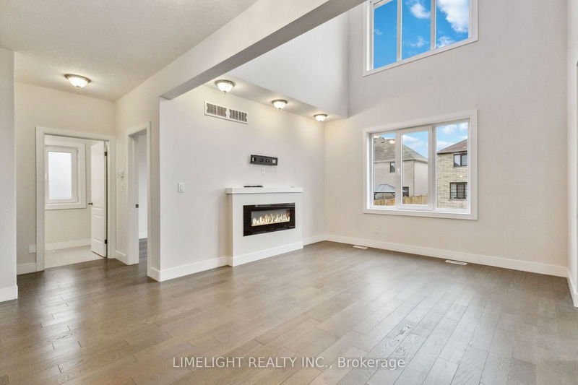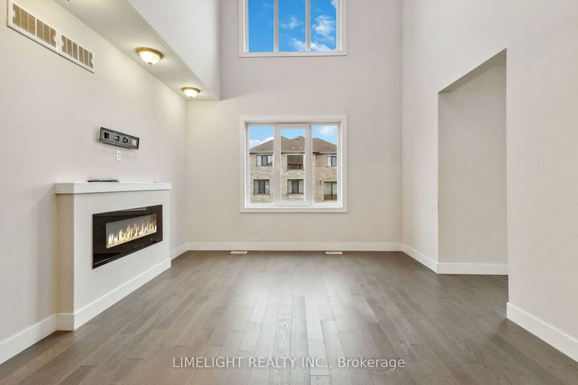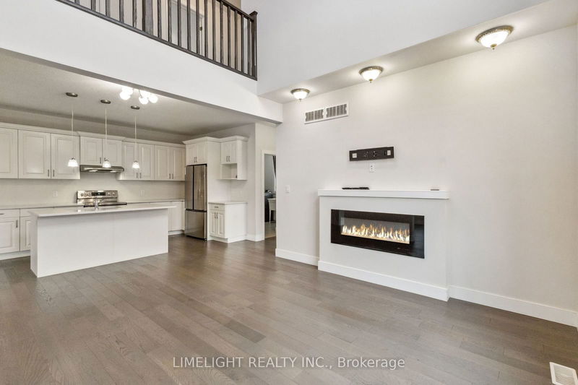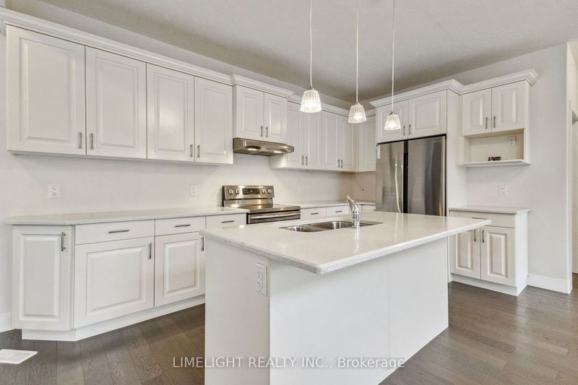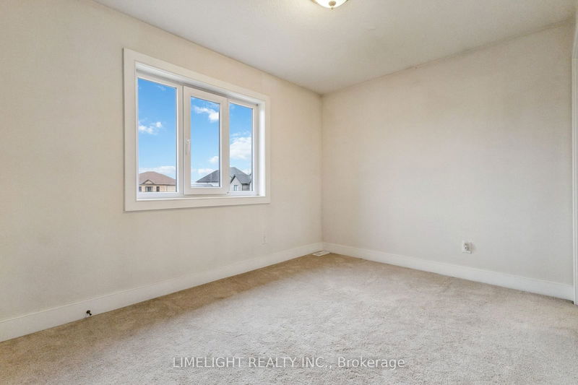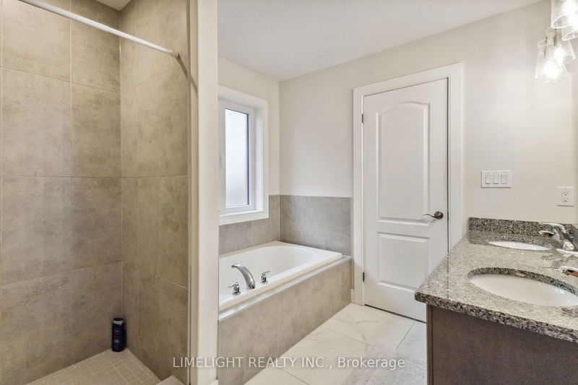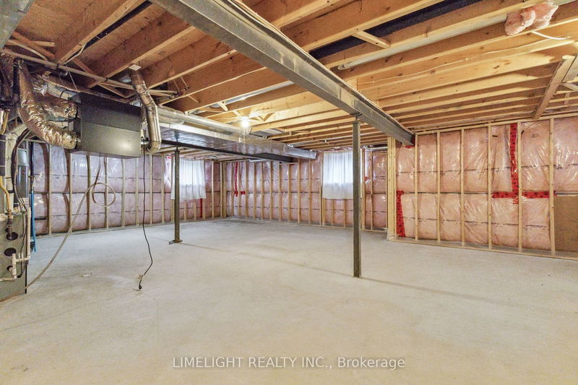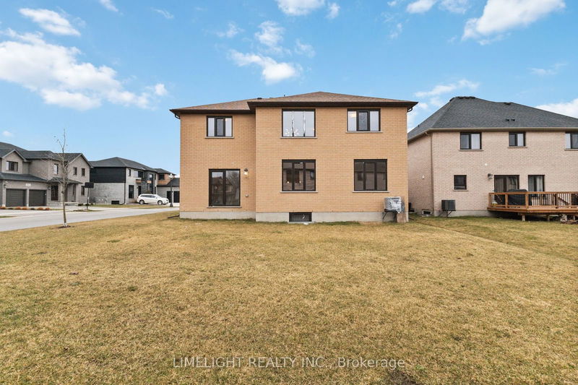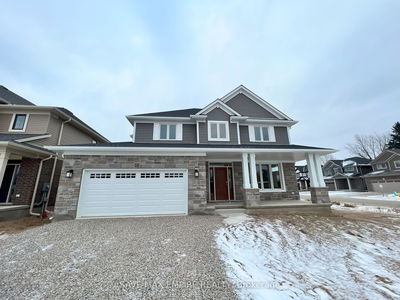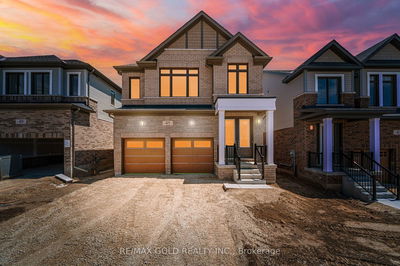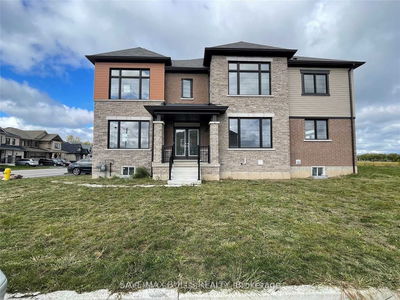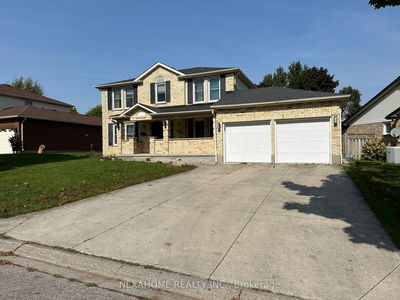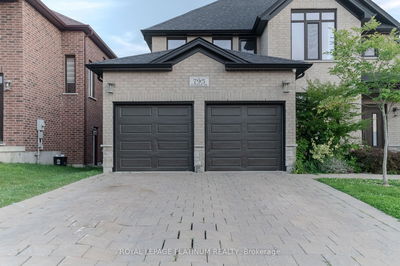Welcome to 872 Zafiman Circle, a stunning all-brick, two-storey home nestled in Uplands North, a highly desirable area of North London. Built in 2019, this property boasts an impressive 2,645 sq ft (mpac) of living space, complemented by a spacious triple car garage and a large driveway with no sidewalk, situated on a generous-sized corner lot (50x115). This home features 4 bedrooms and a total of 3.5 bathrooms, with three full bathrooms on the second floor including a luxurious 5-piece primary ensuite, a Jack and Jill bathroom, plus another ensuite for the fourth bedroom, and a powder room on the main floor. The living room's open-to-above ceilings, combined with an electric fireplace, create a warm and inviting atmosphere. The open-concept kitchen is a chef's dream, outfitted with quartz countertops, a center island, a backsplash, and stainless steel appliances. Additional highlights include hardwood floors, a formal dining room, a main floor office/den, and a laundry room that includes a washer and dryer. European windows and doors add further functionality and security. Its prime location offers easy access to Masonville Mall, UWO, the YMCA, libraries, parks, and trails making it perfect for those who want convenience and an active outdoor lifestyle! This home is easy to show-book your private viewing today!
详情
- 上市时间: Tuesday, August 20, 2024
- 3D看房: View Virtual Tour for 872 Zaifman Circle
- 城市: London
- 社区: North B
- 详细地址: 872 Zaifman Circle, London, N5X 0M9, Ontario, Canada
- 客厅: Electric Fireplace
- 厨房: Centre Island, Stainless Steel Appl, Quartz Counter
- 挂盘公司: Limelight Realty Inc. - Disclaimer: The information contained in this listing has not been verified by Limelight Realty Inc. and should be verified by the buyer.


