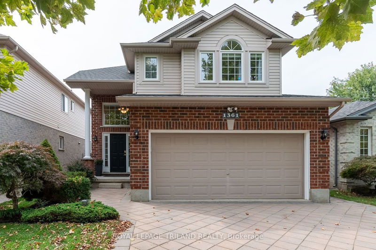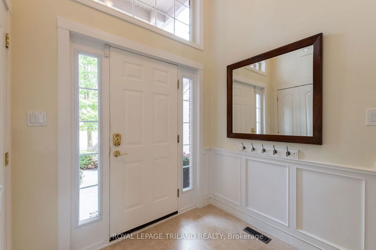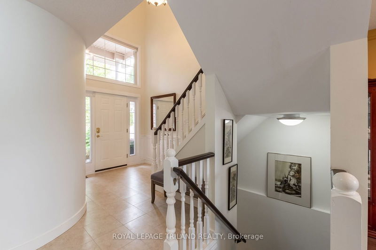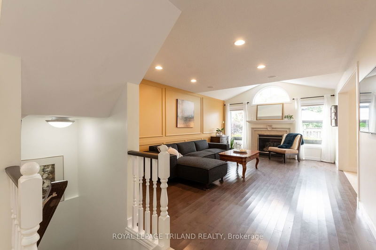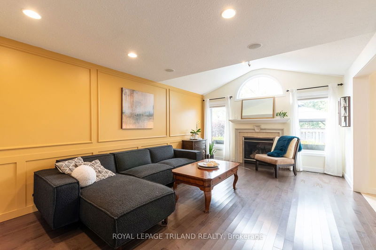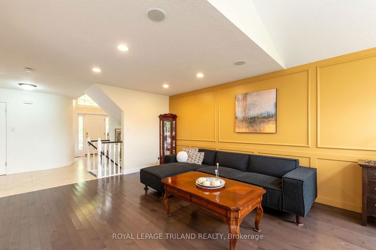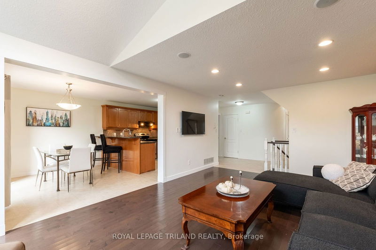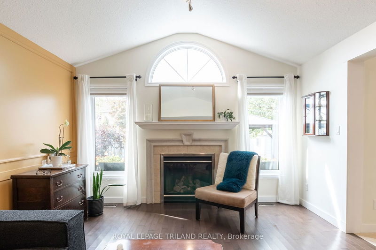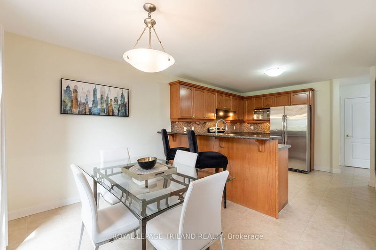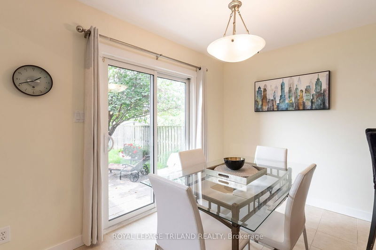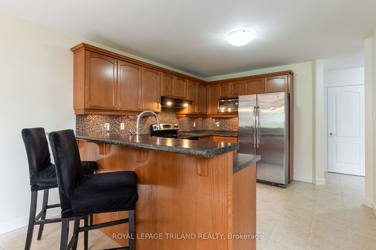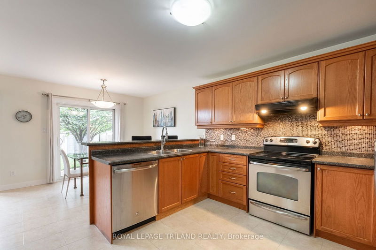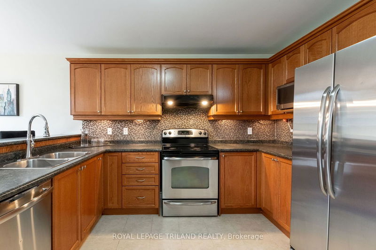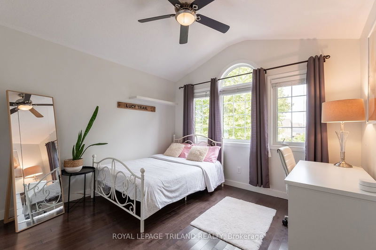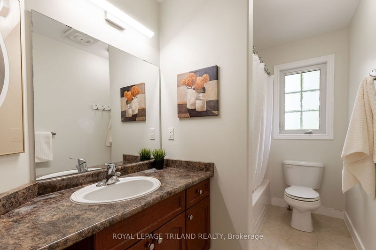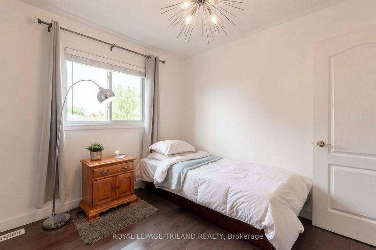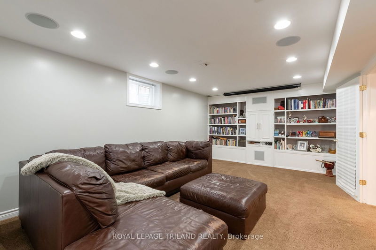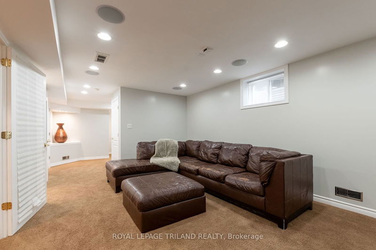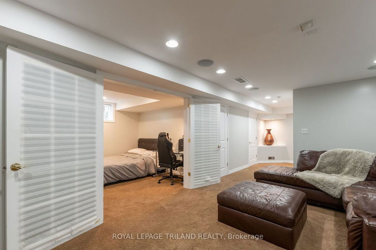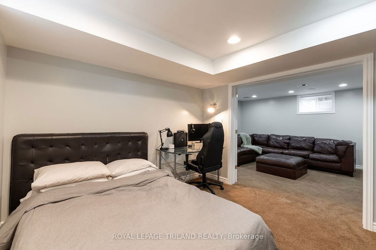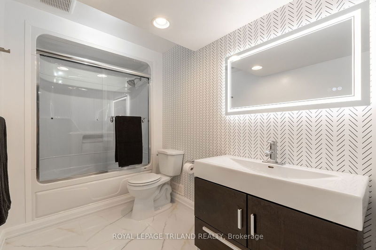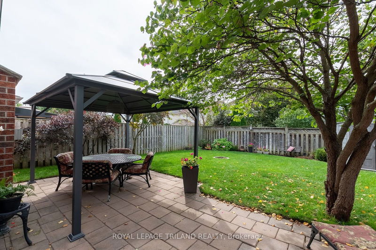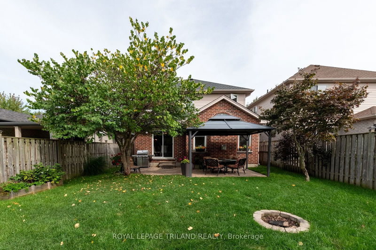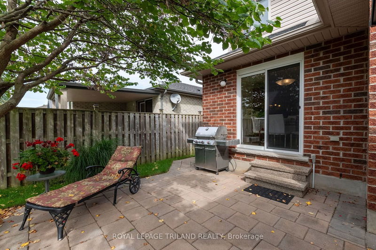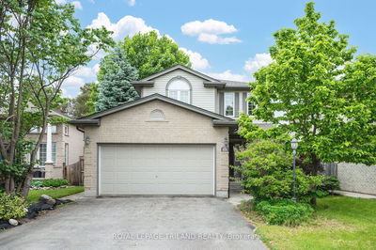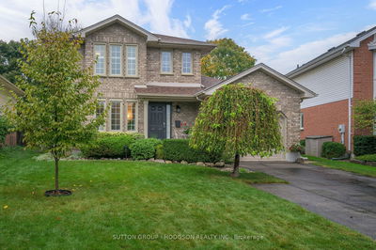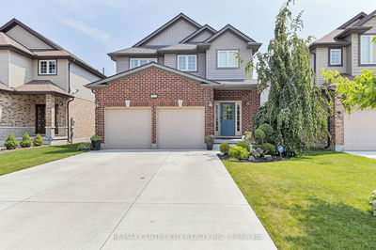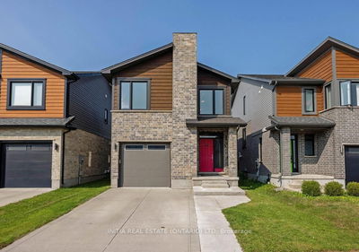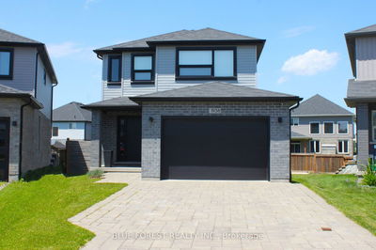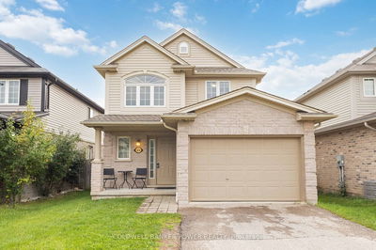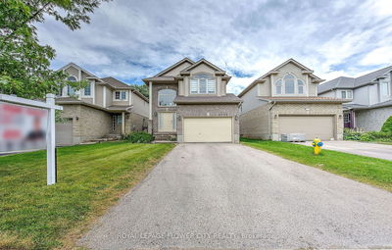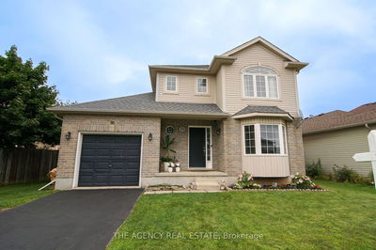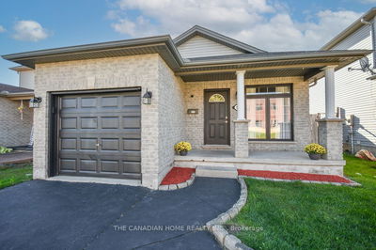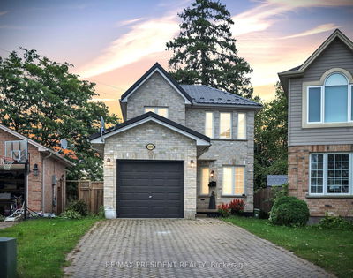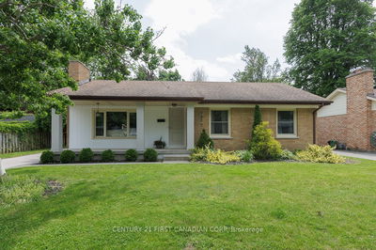Located in the established community of Grenfell Village, in the City's north end, this 4 bedroom, 4 bathroom 2storey residence is a perfect location for raising a family. Open concept in design, the main features a grand foyer with expansive ceiling heights, large living/family room with vaulted ceiling detail, warm hardwood flooring and centered by a gas fireplace, flanked by side windows and half moon glass for plenty of natural light. The kitchen/eating area offers ceramic flooring, a breakfast bar, stainless appliances, plenty of workspace and access to the stone patio and yard beyond. Main floor laundry. The second level includes hardwood throughout; an expansive master suite with 4 pc ensuite and walk in closet. Two more ample bedrooms, one with vaulted ceilings, and another 4 pc bath. The lower level is completely finished with a cozy family room with built-ins, a projector screen and warm carpeting. 4th bedroom and a newly renovated 4 pc bath is the prefect teenage retreat.
详情
- 上市时间: Monday, September 30, 2024
- 3D看房: View Virtual Tour for 1361 Rosenberg Road
- 城市: London
- 社区: North C
- 交叉路口: GRENFELL
- 详细地址: 1361 Rosenberg Road, London, N5X 4R7, Ontario, Canada
- 客厅: Fireplace Insert
- 厨房: Main
- 家庭房: Lower
- 挂盘公司: Royal Lepage Triland Realty - Disclaimer: The information contained in this listing has not been verified by Royal Lepage Triland Realty and should be verified by the buyer.

