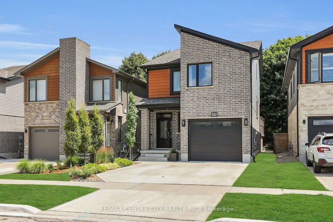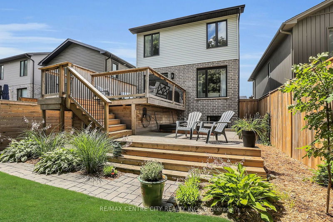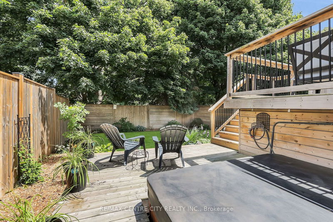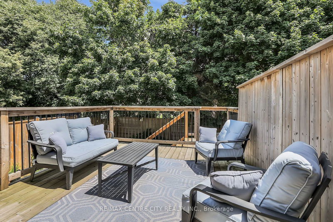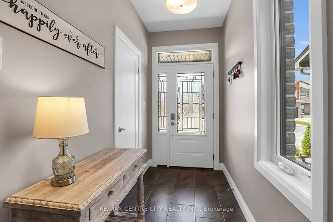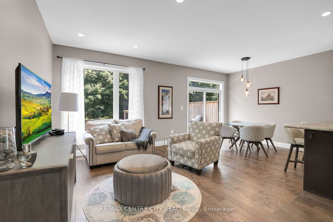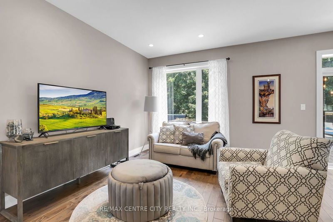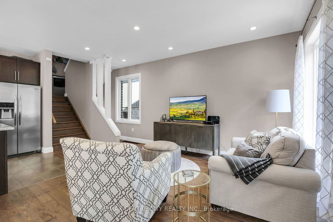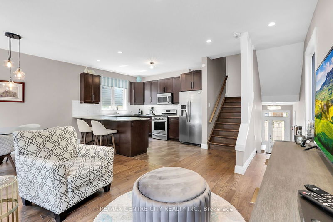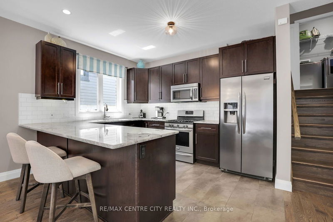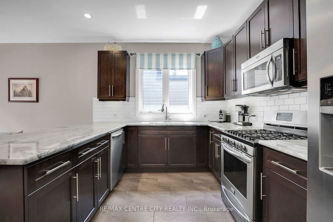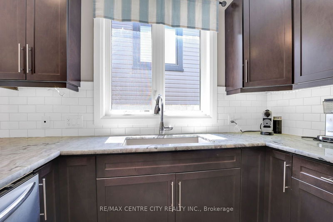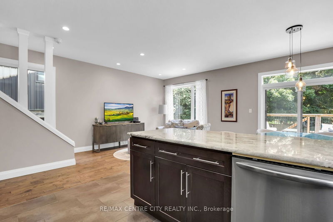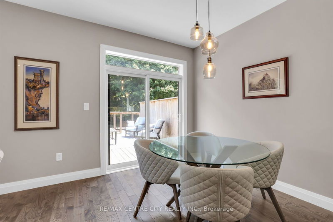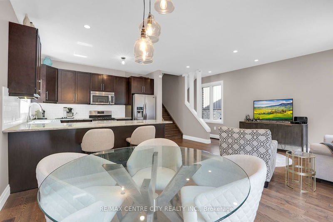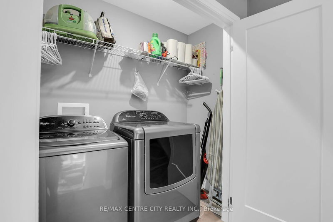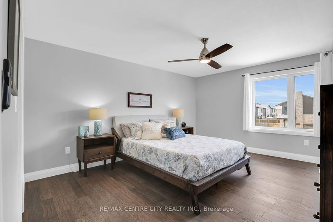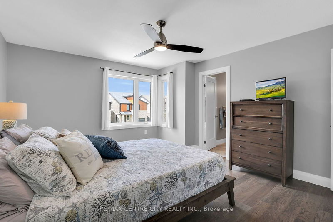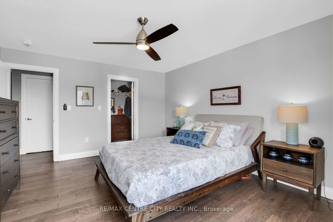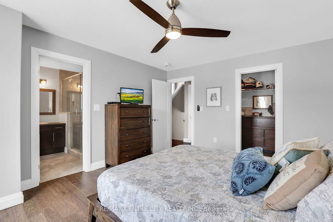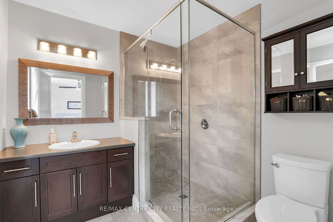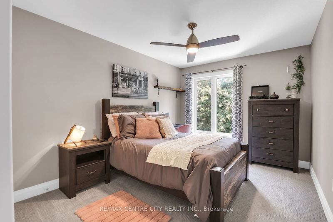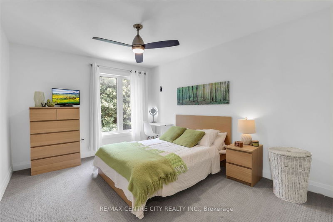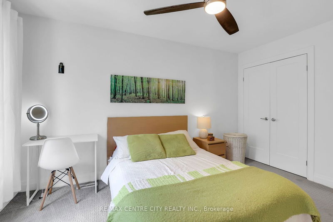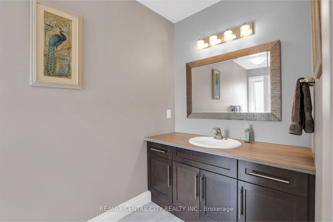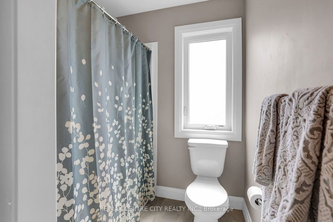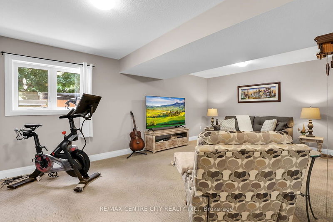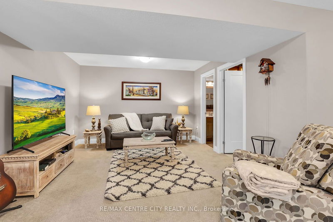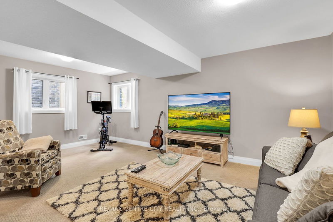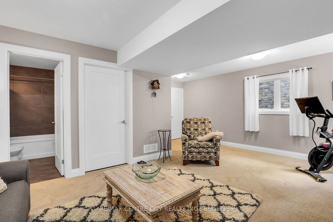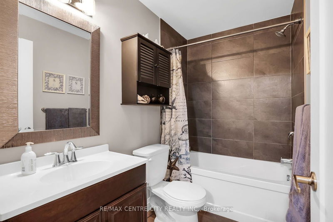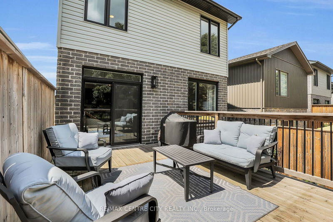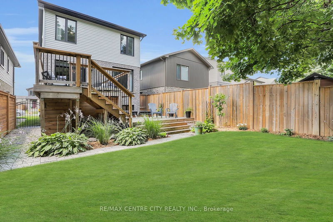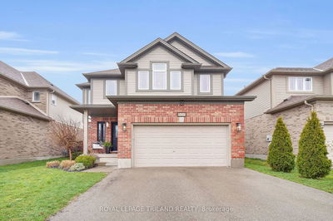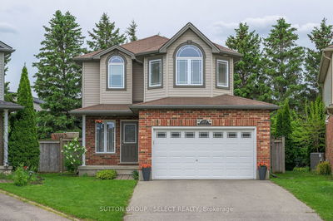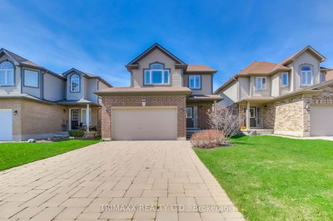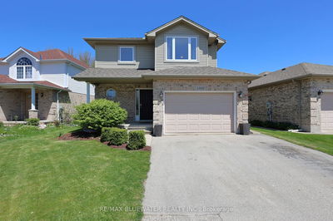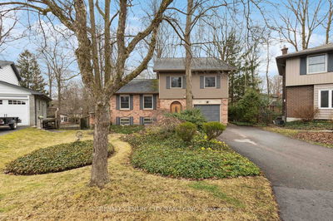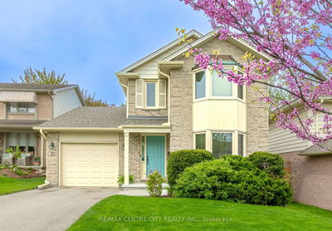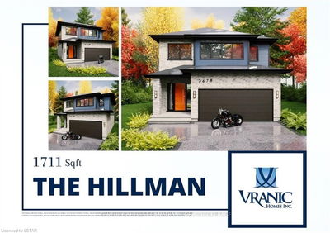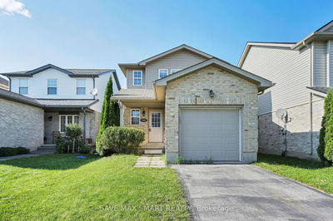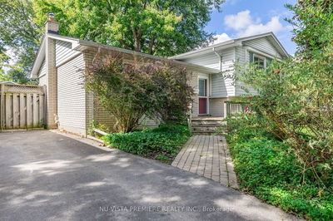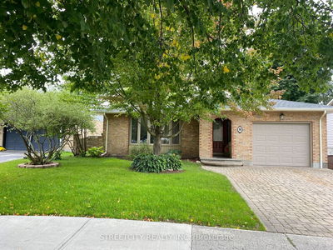Stunning & Stylish Open Concept Multi-Level home located on a quiet street in booming Northwest London walking distance from the burgeoning Fanshawe/Hyde Park shopping district and quality elementary & secondary schools. Fabulous low maintenance outdoor living here with a gorgeous two tiered deck overlooking a totally private, park like, but extremely manageable back yard backing onto extensively treed properties! Beautifully maintained & upgraded with outstanding features. Main entry with attractive Centennial Glass Door/Sidelight & spacious foyer with adjacent 2 piece bath. Open concept main living area features striking hardwood flooring, attractive kitchen with granite counters/breakfast bar, subway tile backsplash, gas stove & spacious dining area overlooking the deck & rear yard. Upper level provides a large primary bedroom with walk-in closet & gorgeous ensuite with ovrsized glass/tile shower. Laundry adjacent to the primary bedroom. Third floor provides two additional bedrooms with shared 4 piece bath. Lower features an exceptionally bright & large family room with adjacent 4 piece bathroom. Lots of storage in additional lower level. Property features a durable concrete double driveway for no car jockeying. This one is really exceptional. Possession flexible-may be very fast or more relaxed. Take your pick.
详情
- 上市时间: Wednesday, July 10, 2024
- 城市: London
- 社区: North E
- 交叉路口: Tribalwood & Freeport
- 厨房: Main
- 客厅: Main
- 家庭房: Lower
- 挂盘公司: Re/Max Centre City Realty Inc. - Disclaimer: The information contained in this listing has not been verified by Re/Max Centre City Realty Inc. and should be verified by the buyer.

