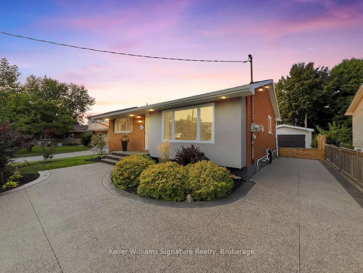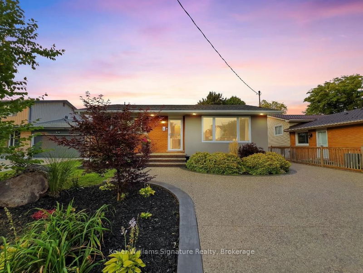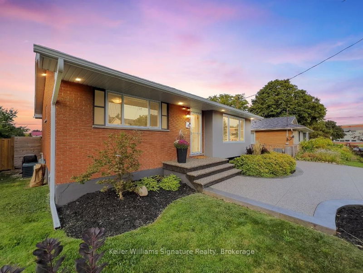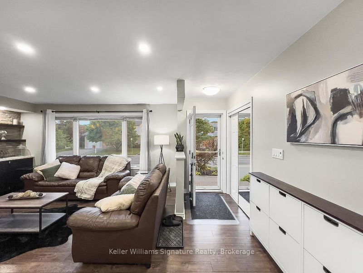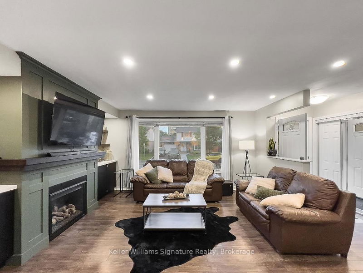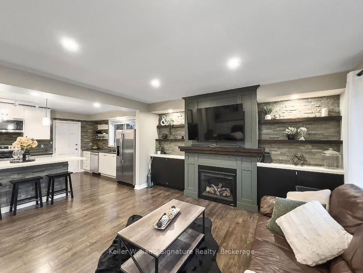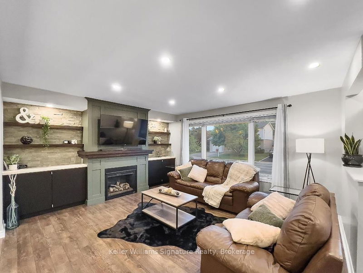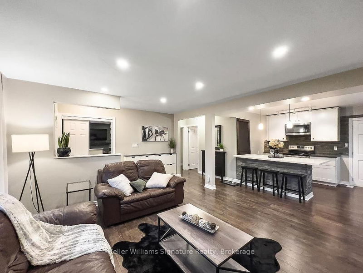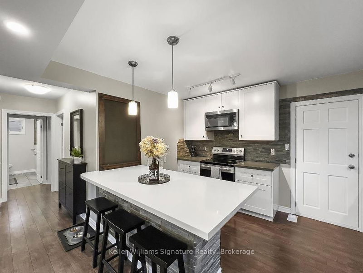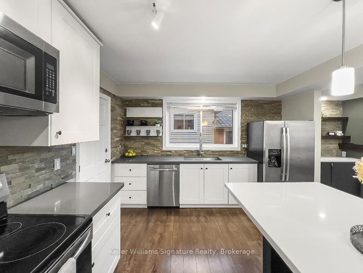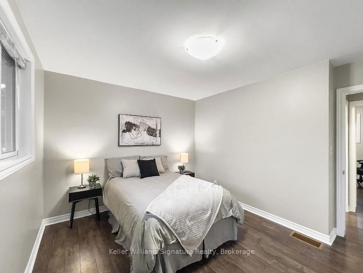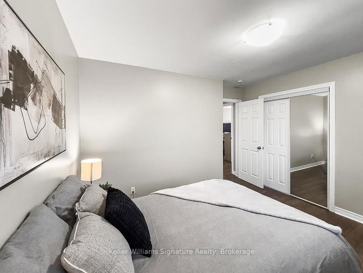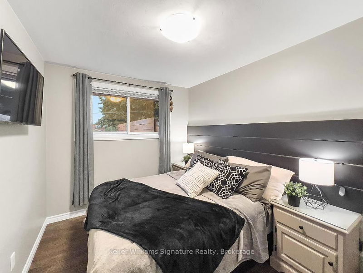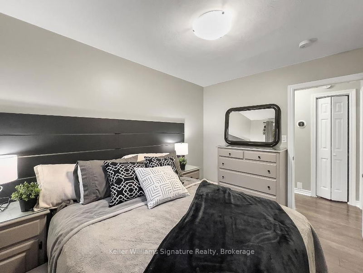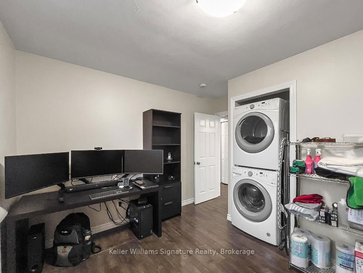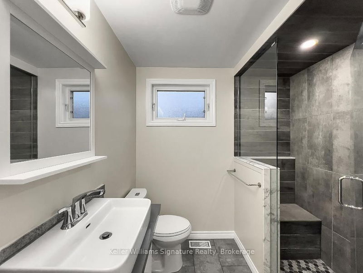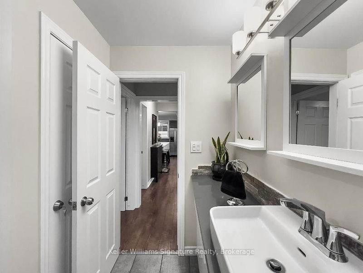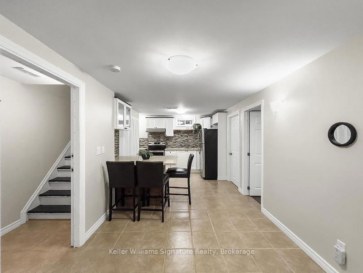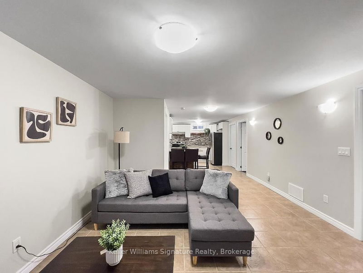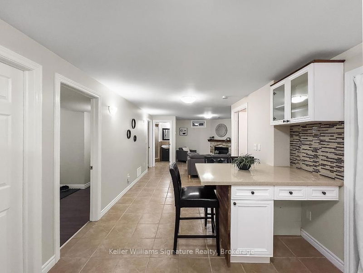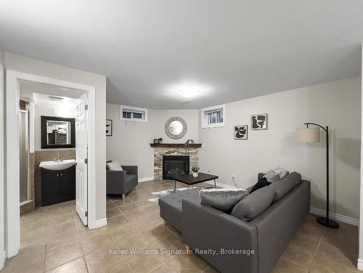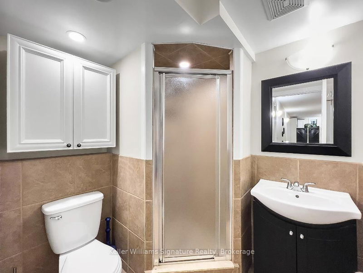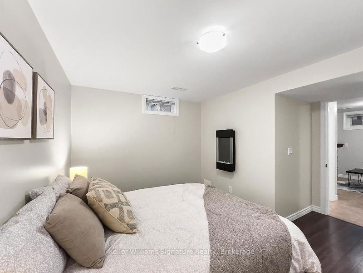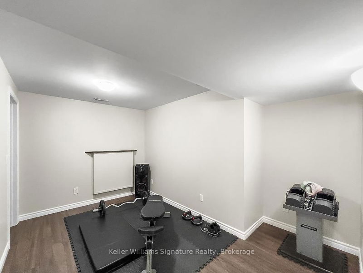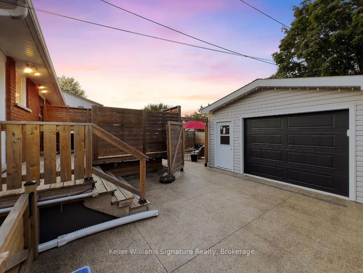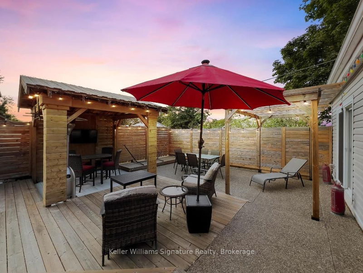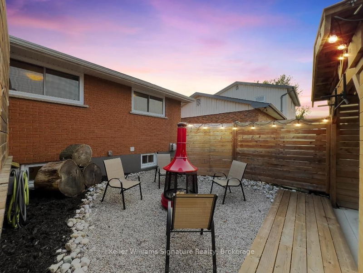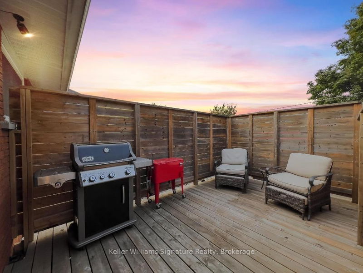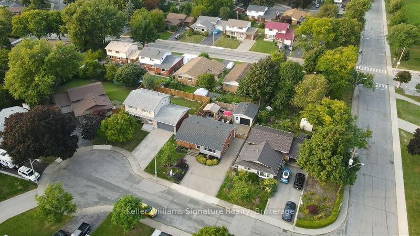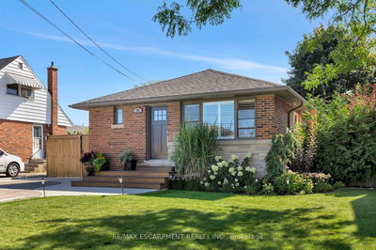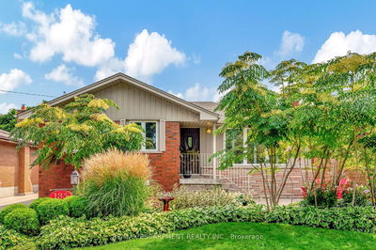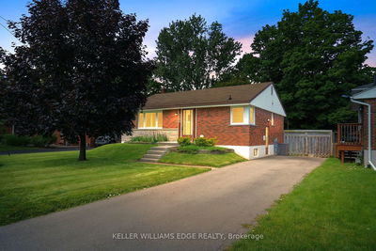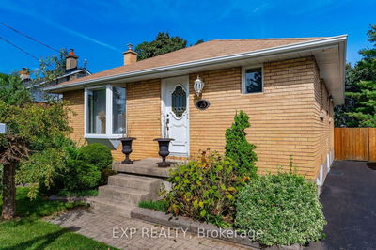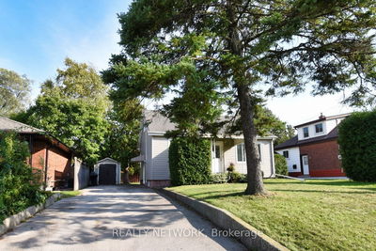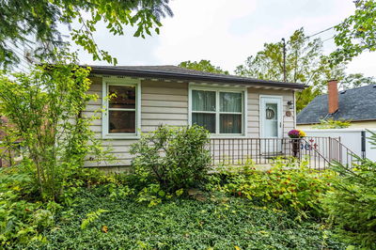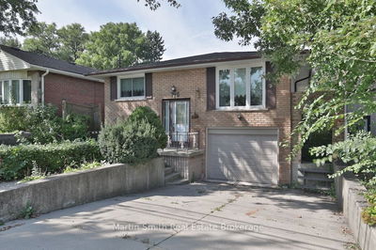Welcome to 6 Eldorado located in Hamiltons Rolston neighbourhood. This versatile, turn-key home is ideal for multi-generational living featuring two distinct units. The main level boasts 3 bedrooms and 1 bathroom with in-suite laundry and a gas fireplace surrounded by a custom wall unit. The lower level boasts an in-law suite with 1 bedroom plus den, 1 bathroom, in-suite laundry, and a second gas fireplace. The exterior of the home features a beautifully landscaped front yard as well as an exposed aggregate concrete driveway that wraps around to the rear of the home where your private oasis and detached garage awaits. The backyard features multi-level concrete and decking with two separate living areas offering privacy for individuals living in each unit. The quality workmanship and pride of ownership is clearly evident throughout and the convenient location is minutes from the Linc, shopping, grocery stores, Mohawk College and more. **Updates include: Roof (2017), windows (2017), furnace + A/C (2017), kitchen (2017) appliances (2017-2018), driveway (2018). No rental items. The insulated detached garage was converted into a workshop/storage but can be converted back to house a vehicle. Home also features gas lines to both dryers and stoves + hookup for gas BBQ at the rear and 50amp service + poured concrete pad for a hot tub.
详情
- 上市时间: Friday, September 13, 2024
- 城市: Hamilton
- 社区: Rolston
- 交叉路口: Montcalm Dr to Eldorado Ct
- 详细地址: 6 Eldorado Court, Hamilton, L9C 2P9, Ontario, Canada
- 家庭房: Main
- 厨房: Main
- 厨房: Lower
- 客厅: Lower
- 挂盘公司: Keller Williams Signature Realty, Brokerage - Disclaimer: The information contained in this listing has not been verified by Keller Williams Signature Realty, Brokerage and should be verified by the buyer.

