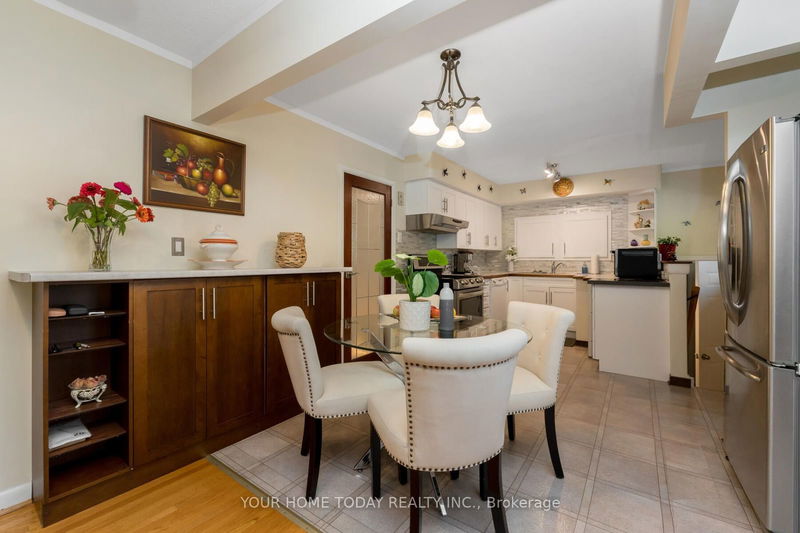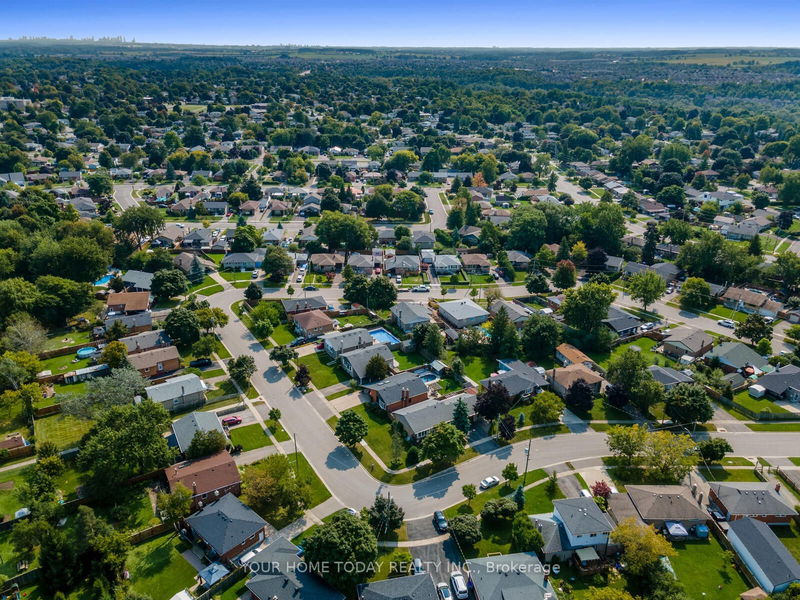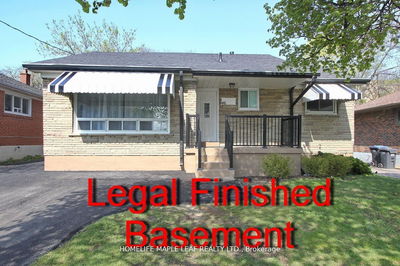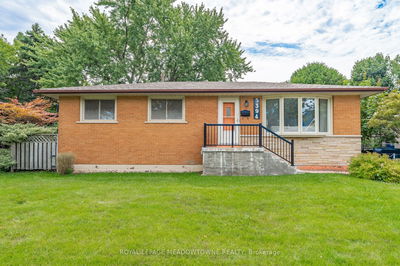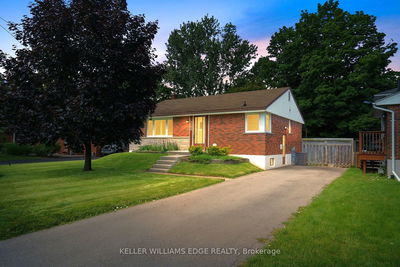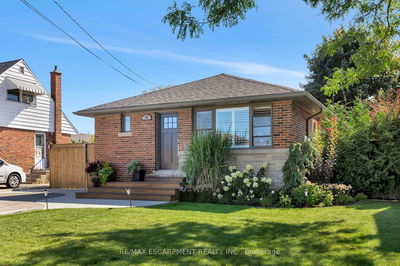Wow check out this 2.5 car garage with mezzanine storage and lots of room for your cars/toys or whatever your hearts desire! An inviting porch welcomes you into this nicely updated 3 + 1- bedroom, 2- bathroom bungalow situated on a large mature corner lot in a quiet family friendly neighbourhood. A sun-filled main level features a living room with hardwood flooring and bay window. The recently updated kitchen features stylish shaker style cabinets, tiled backsplash, double sink and breakfast/dining area open to the living room the perfect setup for family time or entertaining guests. Three bedrooms, all with hardwood flooring and ample closet space and the 4-piece bathroom complete the main level living. A separate side entrance/breezeway (in-law potential) with garage access adds to the living space with office area, work shop and loads of closet space (one cedar lined)! The finished lower level offers a cozy rec room with corner gas fireplace, 4th bedroom, 4-piece bathroom, cold cellar, laundry/utility room and plenty of storage. Wrapping up the package is the private mature yard featuring a large stone patio with covered barbeque area, pergola and beautiful perennial gardens.
详情
- 上市时间: Friday, September 13, 2024
- 3D看房: View Virtual Tour for 22 Norton Crescent
- 城市: Halton Hills
- 社区: Georgetown
- 详细地址: 22 Norton Crescent, Halton Hills, L7G 1N2, Ontario, Canada
- 客厅: Hardwood Floor, Bay Window, Open Concept
- 厨房: Linoleum, Backsplash, B/I Dishwasher
- 挂盘公司: Your Home Today Realty Inc. - Disclaimer: The information contained in this listing has not been verified by Your Home Today Realty Inc. and should be verified by the buyer.





