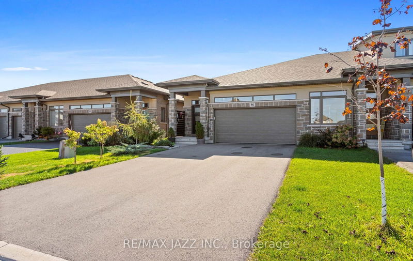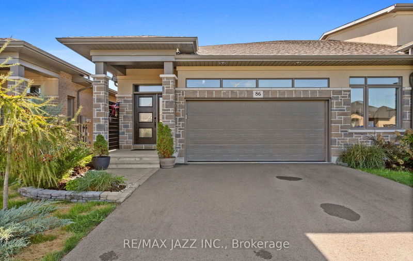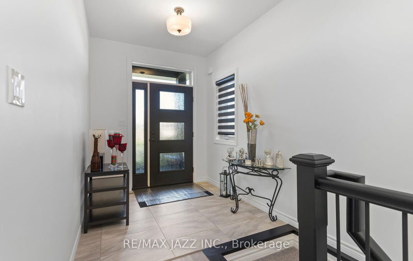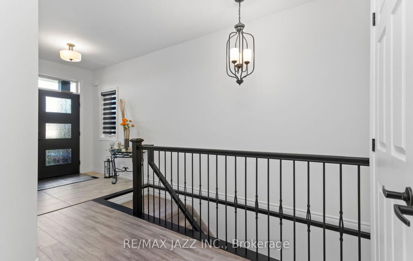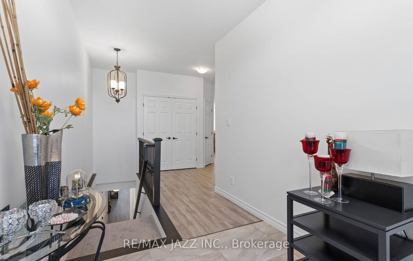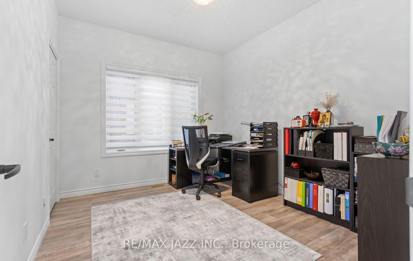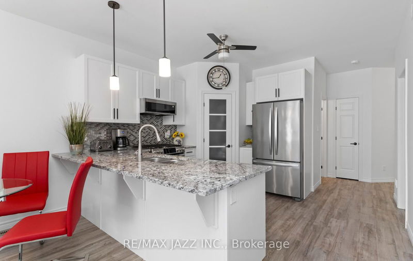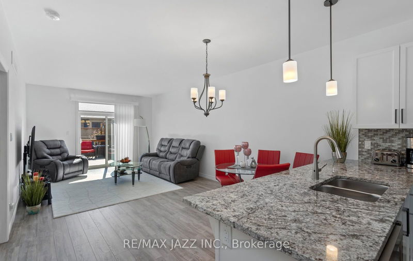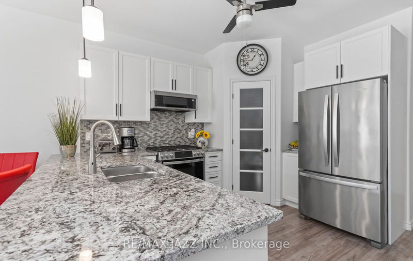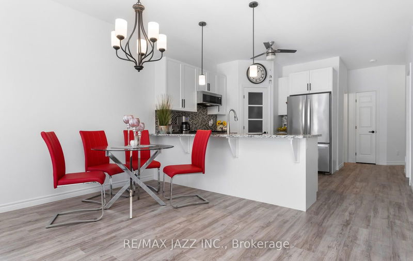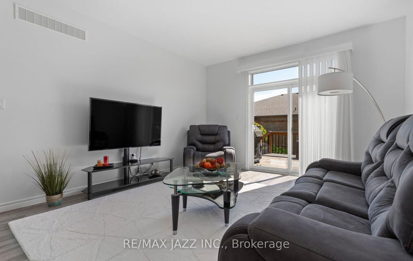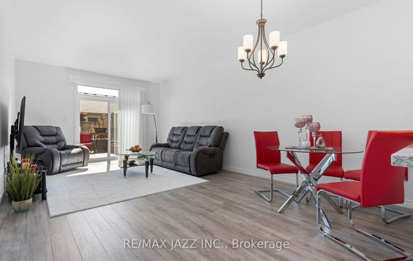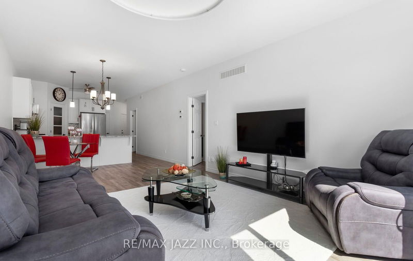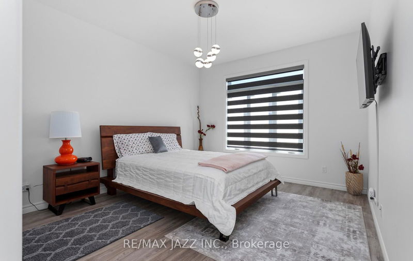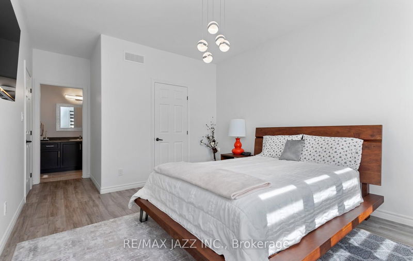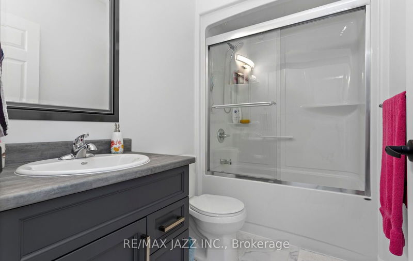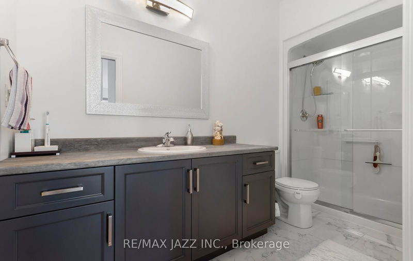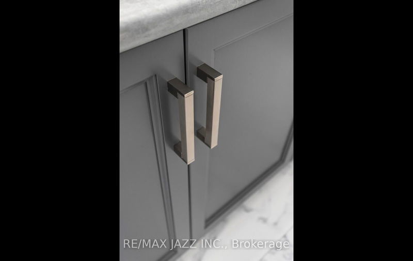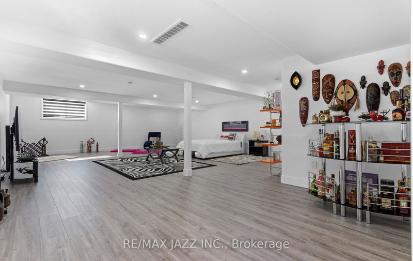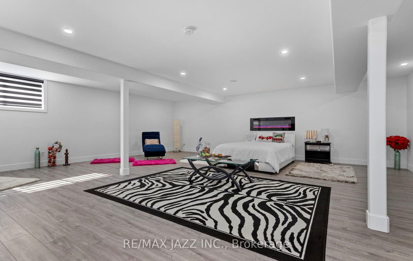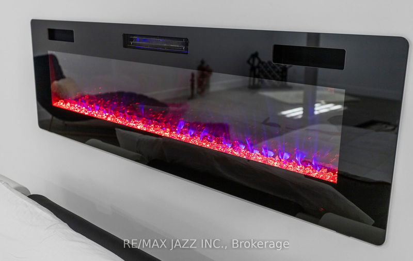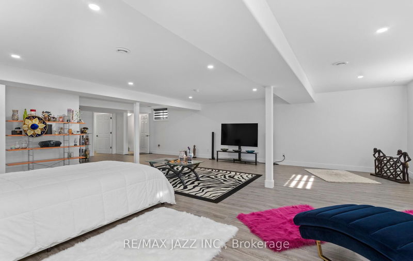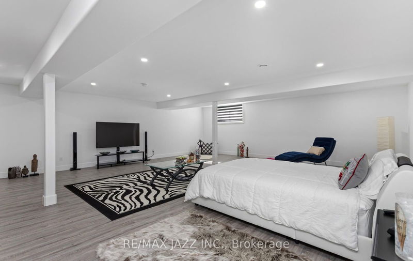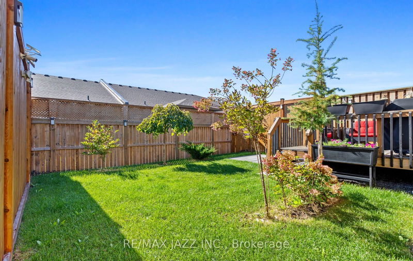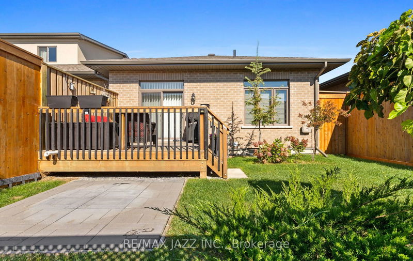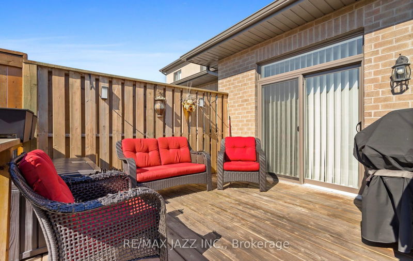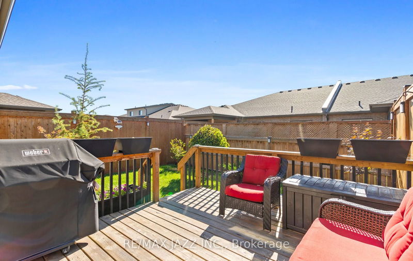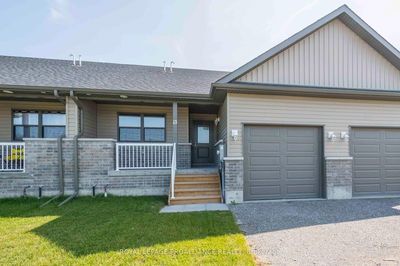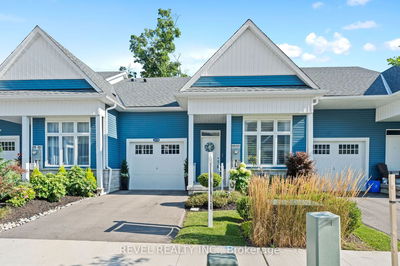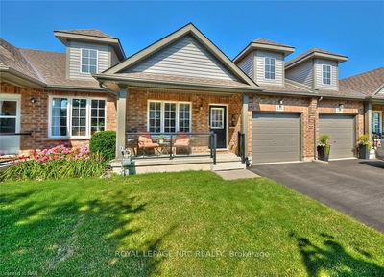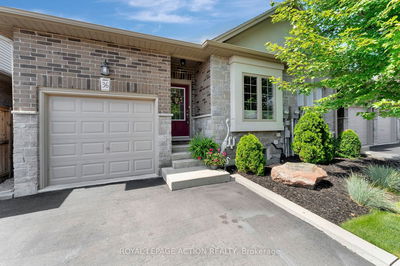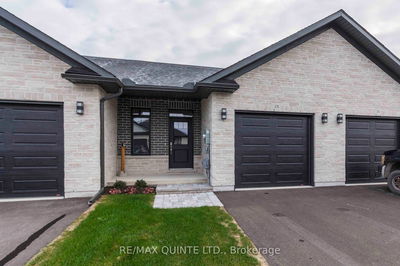Opportunity knocks! Stunning end unit town bungalow on a very private crescent. Great curb appeal. Updated throughout with finishes well above standards. Open concept layout. 9 ft. ceilings on the main floor. Large, bright & inviting living and dining areas. Delightful Chefs Eat-in kitchen with gas stove, lots of cupboards, granite countertops, high end appliances and large pantry. Spacious primary bedroom with Walk-in closet and ensuite bathroom. Finished super bright basement with high ceilings, above grade windows, fireplace, bath rough-in, tons of storage and great potential for many different uses. Main floor laundry. Beautifully manicured fully fenced backyard with cedar decking, cedar fencing and BBQ gas hook-up. Great curb appeal. Covered Front Porch. Attached completely finished and painted double car garage with direct access, tons of lighting and opener. Conveniently located in a highly desirable and private neighbourhood close to schools, shopping, parks, Highway, entertainment & so much more. Some upgrades include: stone and stucco exterior, fully finished basement, pot lights throughout (including garage), basement fireplace, garage opener & remotes, fully finished and painted garage, closet organizers, backyard cedar fence and decking, BBQ gas hook-up, bathrooms fixtures, high end appliances, custom drapery throughout & so much more.
详情
- 上市时间: Monday, September 30, 2024
- 3D看房: View Virtual Tour for 86 Covington Crescent
- 城市: Belleville
- 详细地址: 86 Covington Crescent, Belleville, K8N 4Z5, Ontario, Canada
- 厨房: Open Concept, Stainless Steel Appl, Pantry
- 挂盘公司: Re/Max Jazz Inc. - Disclaimer: The information contained in this listing has not been verified by Re/Max Jazz Inc. and should be verified by the buyer.


