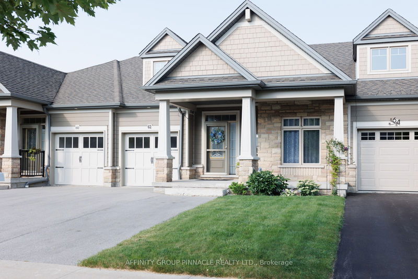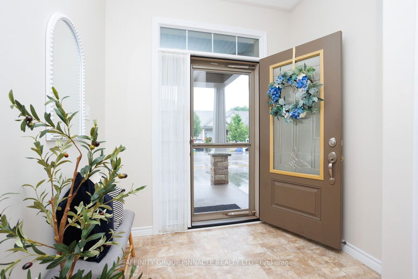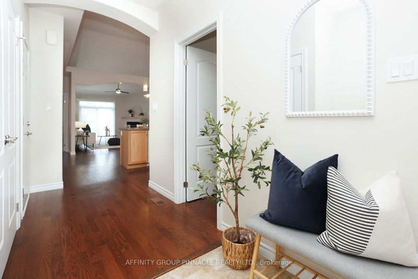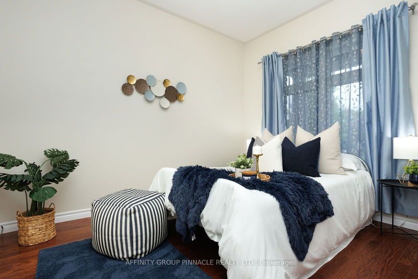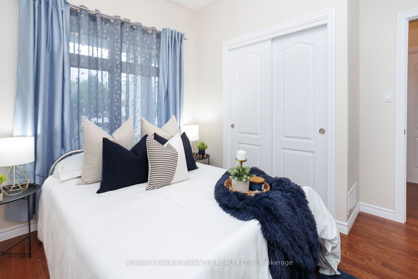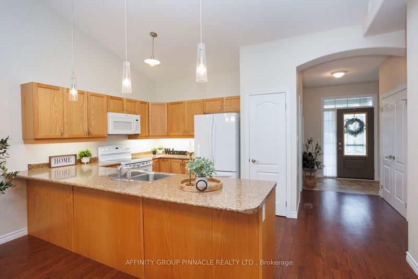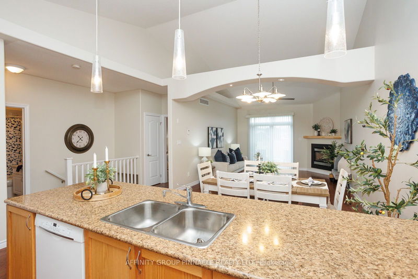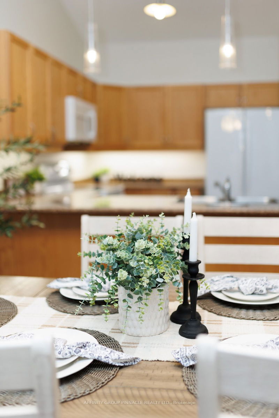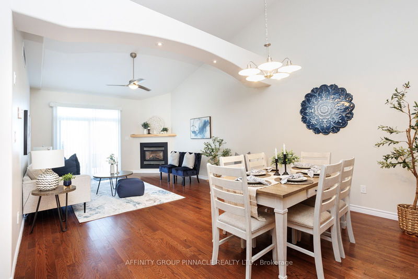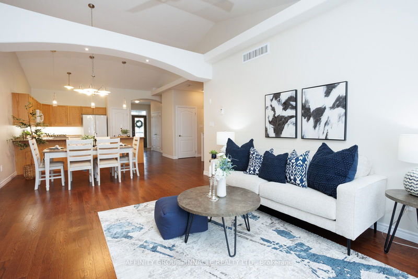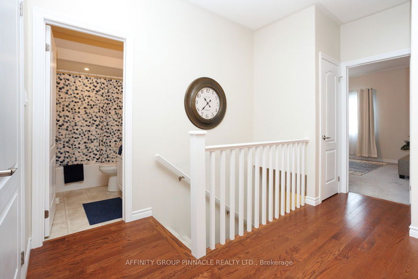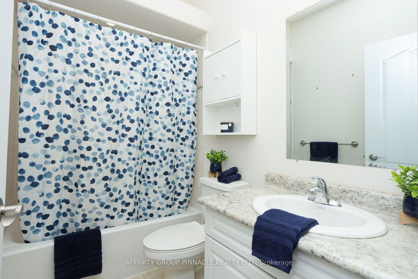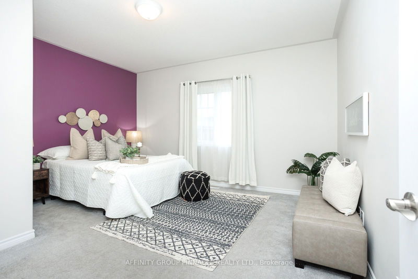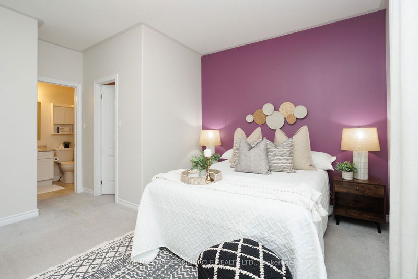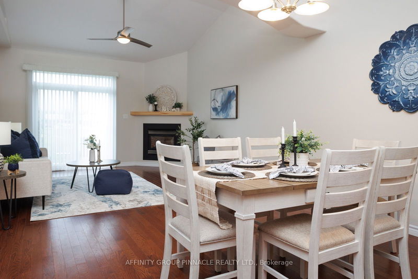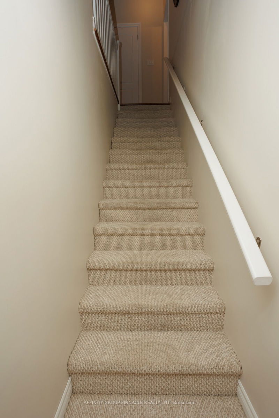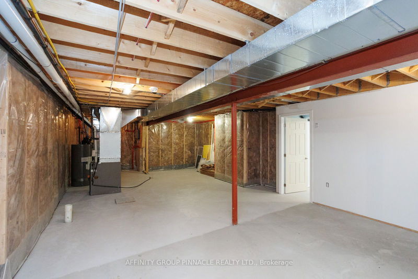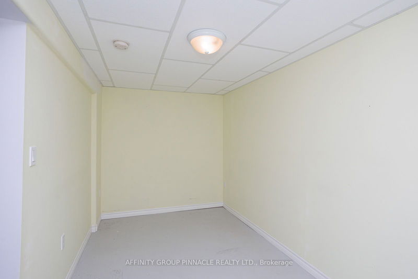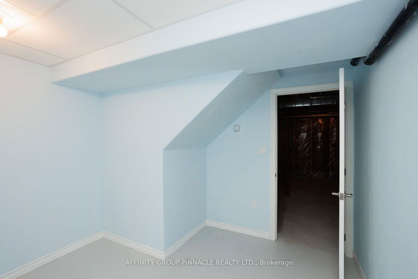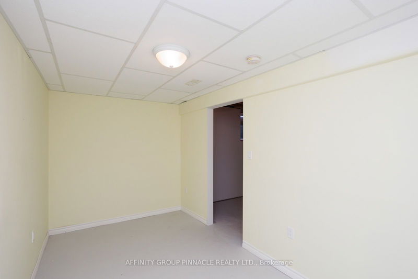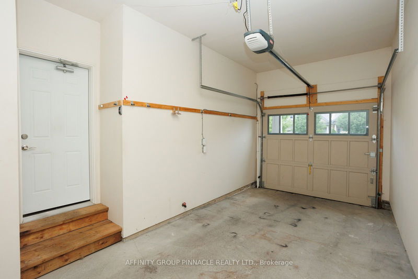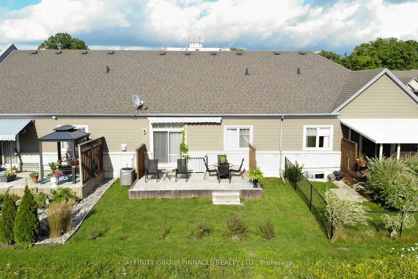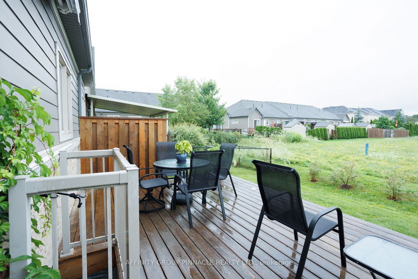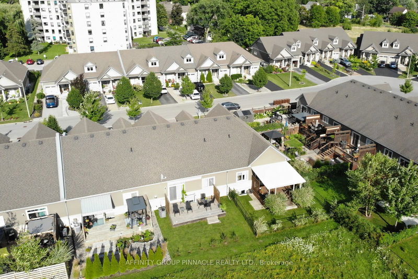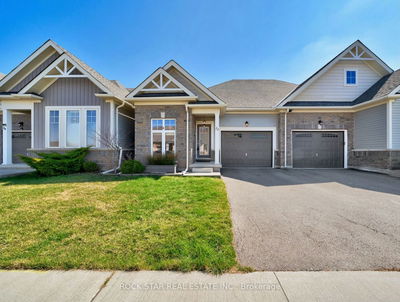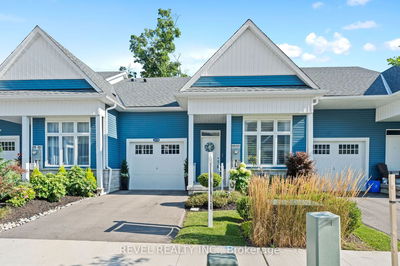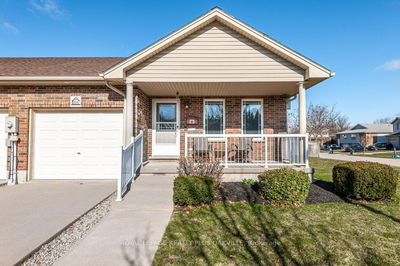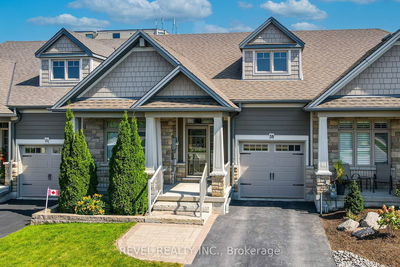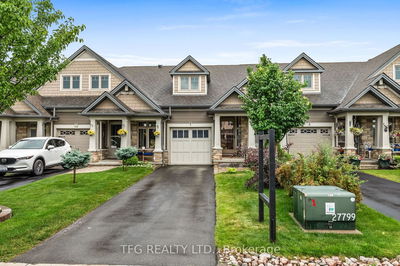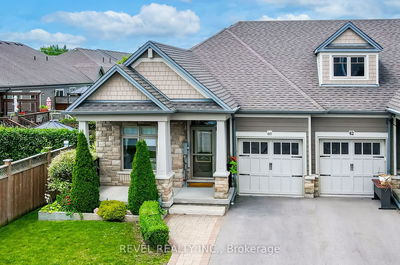Welcome to 62 Chadwin Dr, well located in Lindsay on a lovely street in the Kawartha Lakes. Firstly, to clarify, this is not a condominium location; there are no condo fees here. Built in 2015, this well maintained townhome features open concept main floor, cathedral ceiling, nice size kitchen w/pantry, lovely gas fireplace in a good size living room and patio door for access to the back yard and a 12'x20' deck and retractable awning. The primary bedroom features a 3 pc (walk-in shower) ensuite bathroom and walk-in closet. 4pc main bath. And, good news! This basement awaits your arrival and completion of this unspoiled space, absolutely making this home a place that is truly YOURS!! Inviting front entry. Lots of natural light making the home bright, airy, and cozy. Entry to kitchen area from the single garage. Close amenities include hospital, shopping, parks, place of worship, library, Fleming College, Lindsay Rec Complex, Trans Canada Trail to name a few. Really a lovely area where you can start making new memories right away while cherishing pride of ownership in your hearts. Come see!!!
详情
- 上市时间: Monday, August 12, 2024
- 3D看房: View Virtual Tour for 62 Chadwin Drive
- 城市: Kawartha Lakes
- 社区: Lindsay
- 详细地址: 62 Chadwin Drive, Kawartha Lakes, K9V 0E9, Ontario, Canada
- 厨房: Main
- 客厅: Main
- 挂盘公司: Affinity Group Pinnacle Realty Ltd. - Disclaimer: The information contained in this listing has not been verified by Affinity Group Pinnacle Realty Ltd. and should be verified by the buyer.

