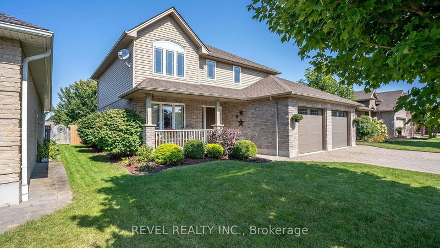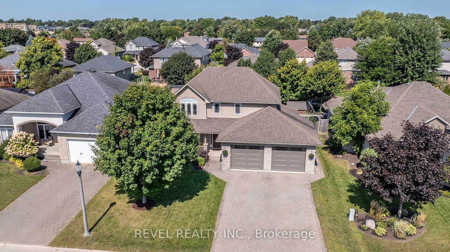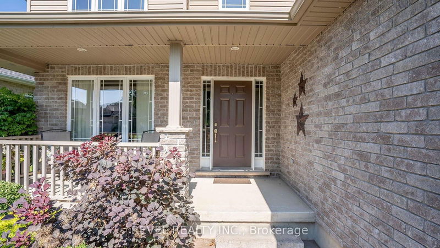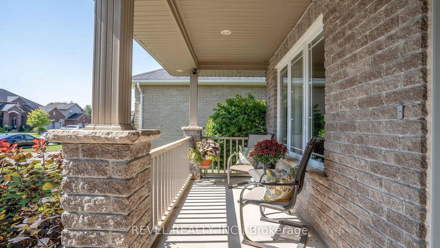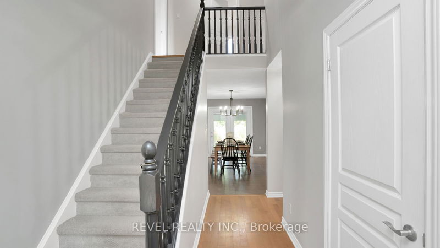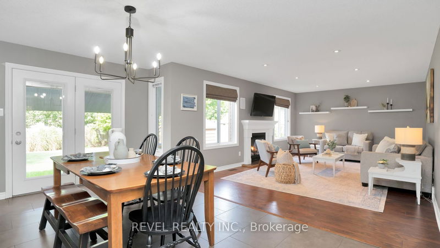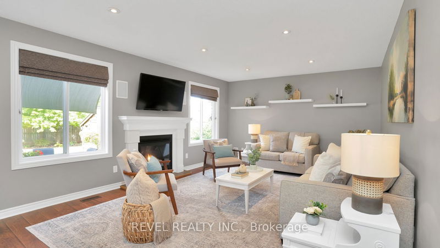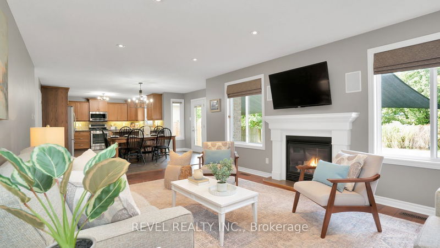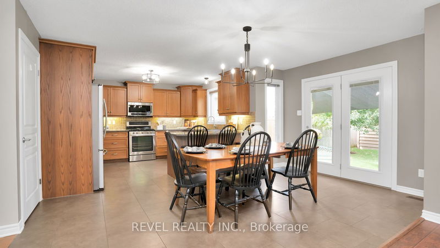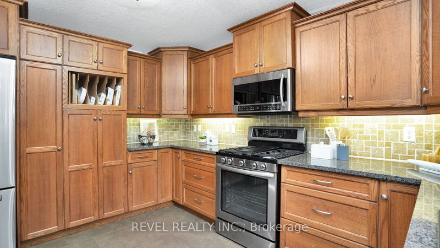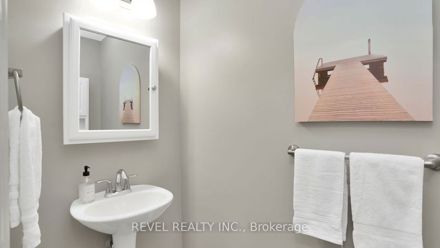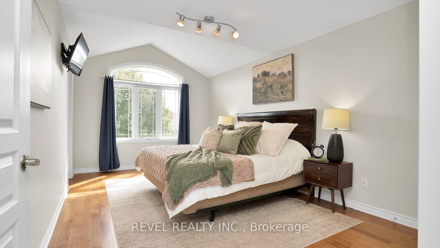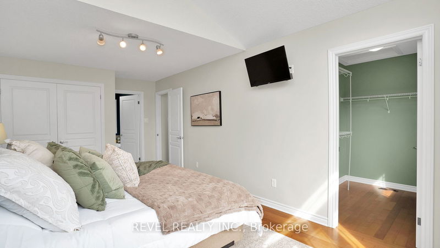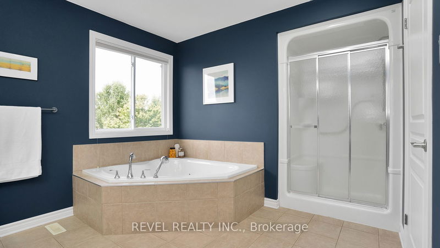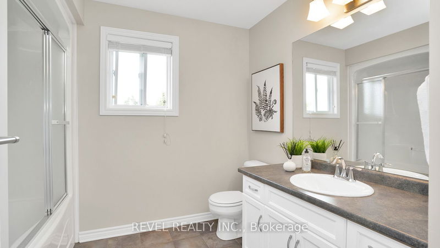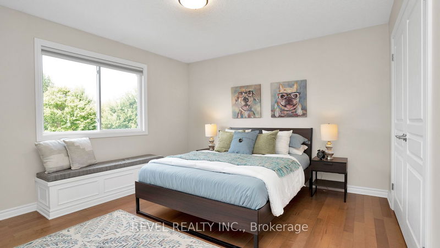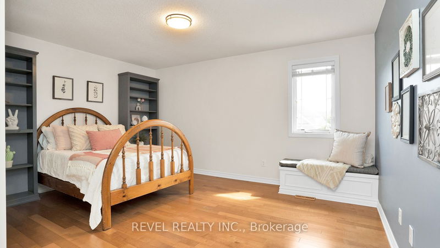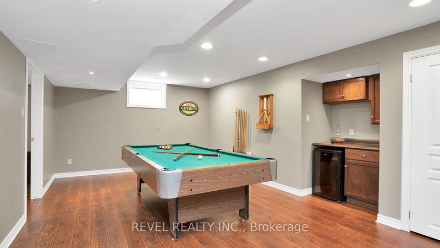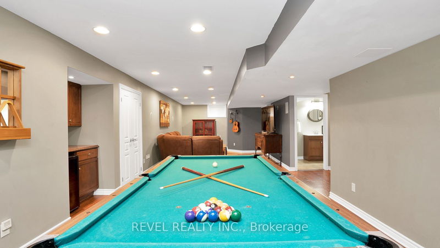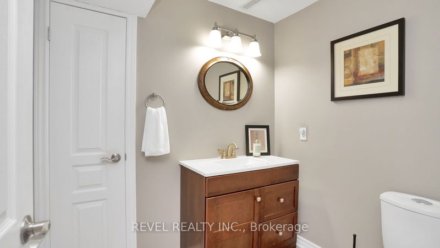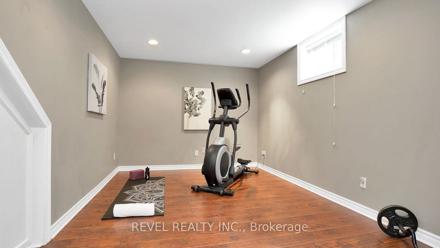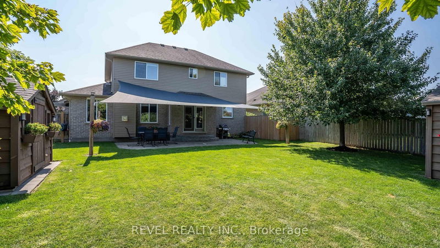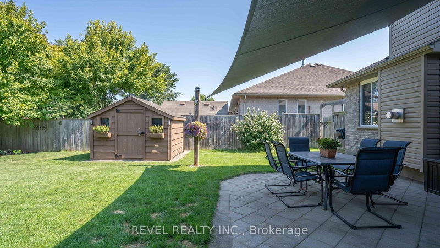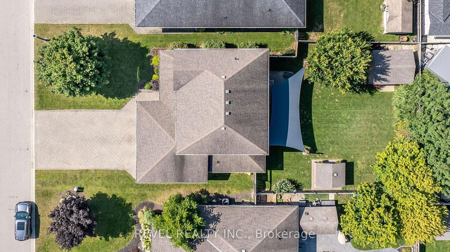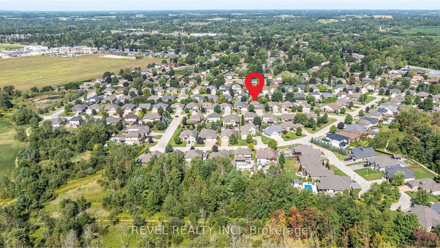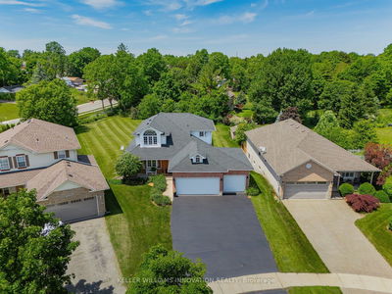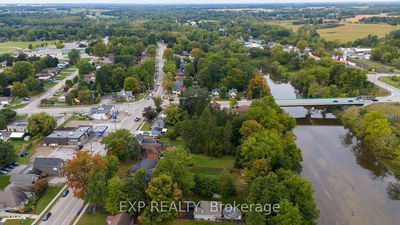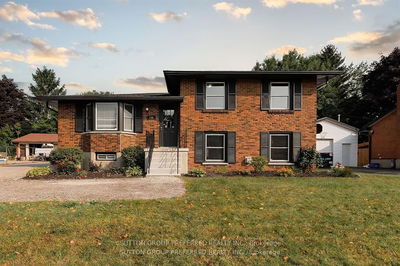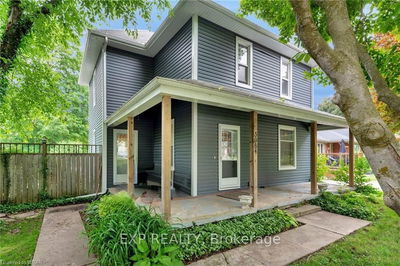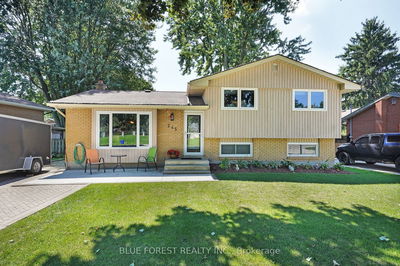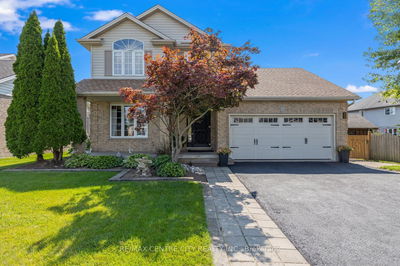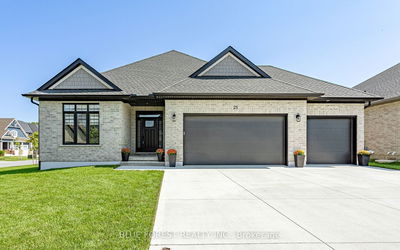Welcome to the beautiful community of Dorchester! This spacious and well-maintained property is ideal for families of all sizes and at all stages - featuring 4 bedrooms, 4 bathrooms, and lots of closets and storage space, there's room for everyone. The inviting, open concept main floor flows seamlessly from living area to dining room and kitchen, and offers direct access to the large backyard, making it perfect for hosting gatherings and events. The finished basement offers even more versatility - boasting a large rec room, and an additional bathroom and bedroom, use this space as a playroom or entertainment area for the kids, or set up your home gym, office space, or a guest suite for your overnight visitors. Enjoy summer BBQs in the large, fully fenced backyard, complete with a convenient gas hookup for your grill and an expansive shade canopy over the cozy patio. The backyard also features two garden sheds: one equipped with hydro, currently serving as a stylish and comfortable bar, and another dedicated solely to storage. Kick back with your loved ones, or enjoy some quiet solitude after a long day. Offering the charms and serenity of small town living, Dorchester is also conveniently located just 10 minutes from London's big city amenities.
详情
- 上市时间: Monday, September 30, 2024
- 3D看房: View Virtual Tour for 14 Riness Drive
- 城市: Thames Centre
- 社区: Dorchester
- 详细地址: 14 Riness Drive, Thames Centre, N0L 1G3, Ontario, Canada
- 家庭房: Ground
- 厨房: Ground
- 挂盘公司: Revel Realty Inc. - Disclaimer: The information contained in this listing has not been verified by Revel Realty Inc. and should be verified by the buyer.

