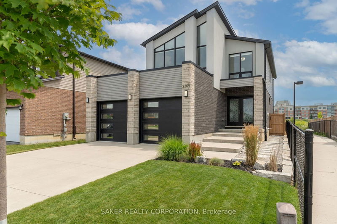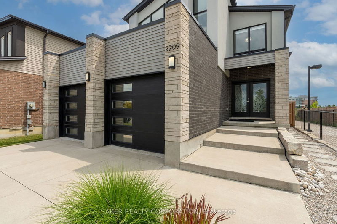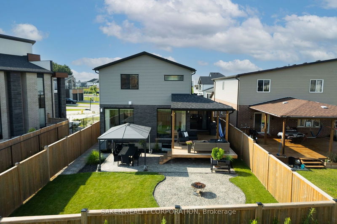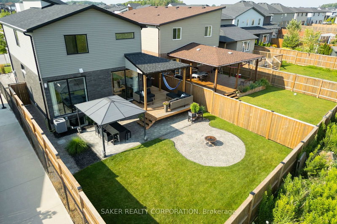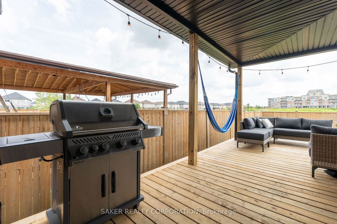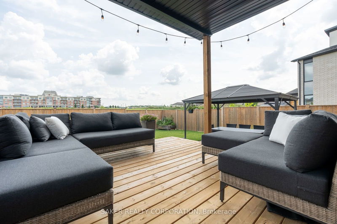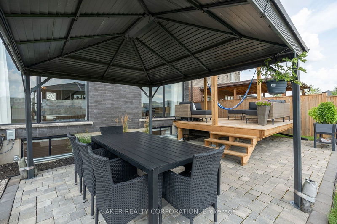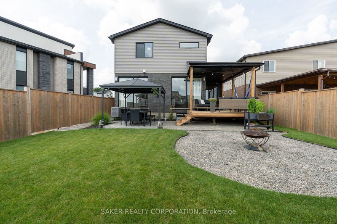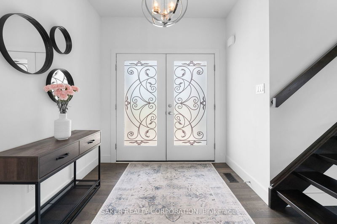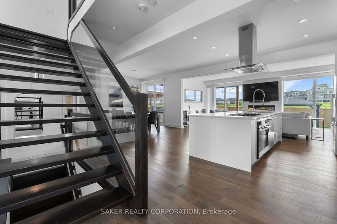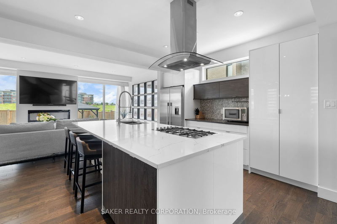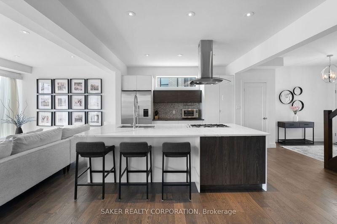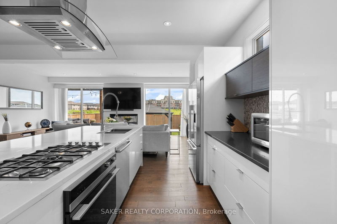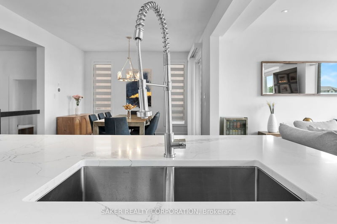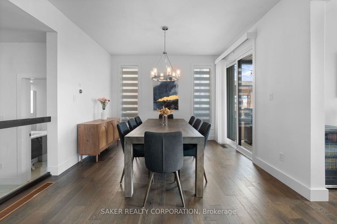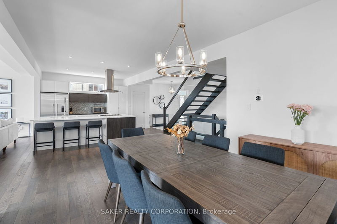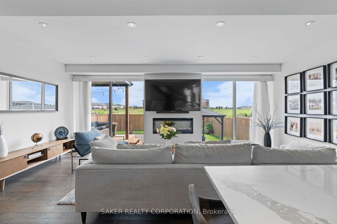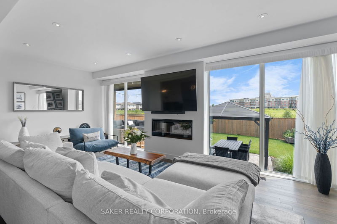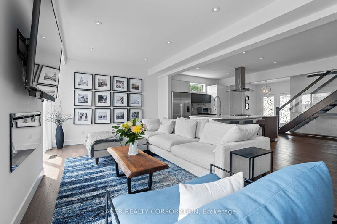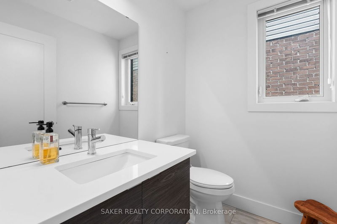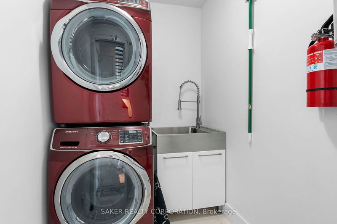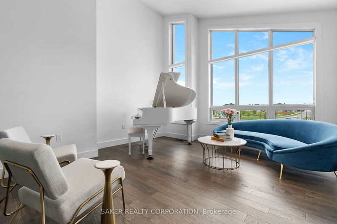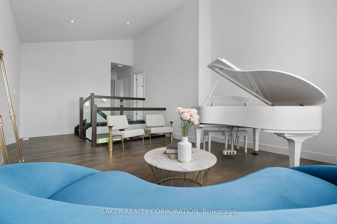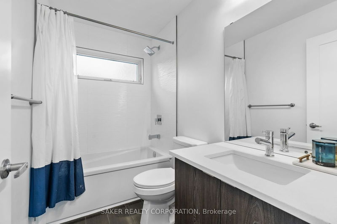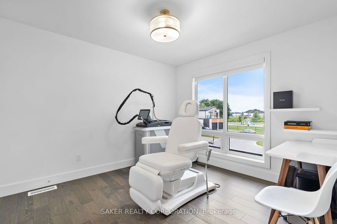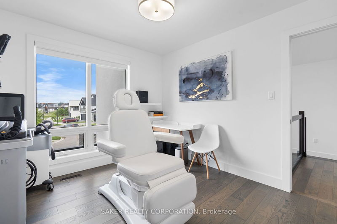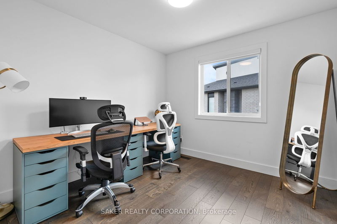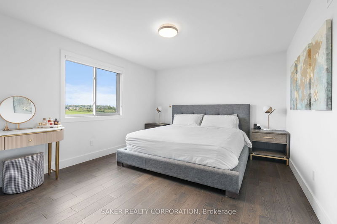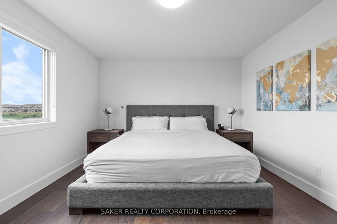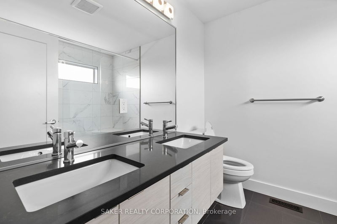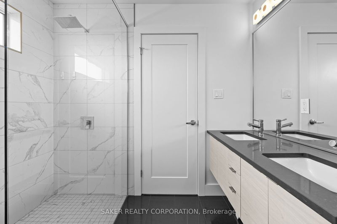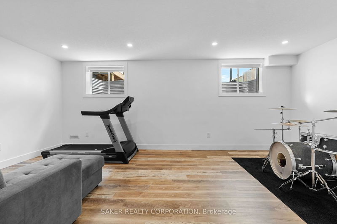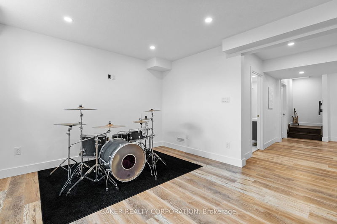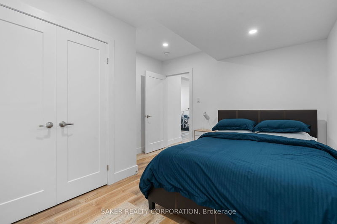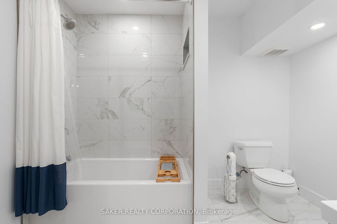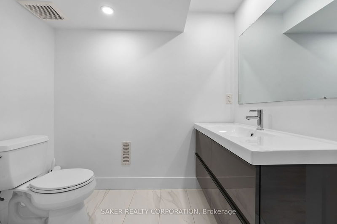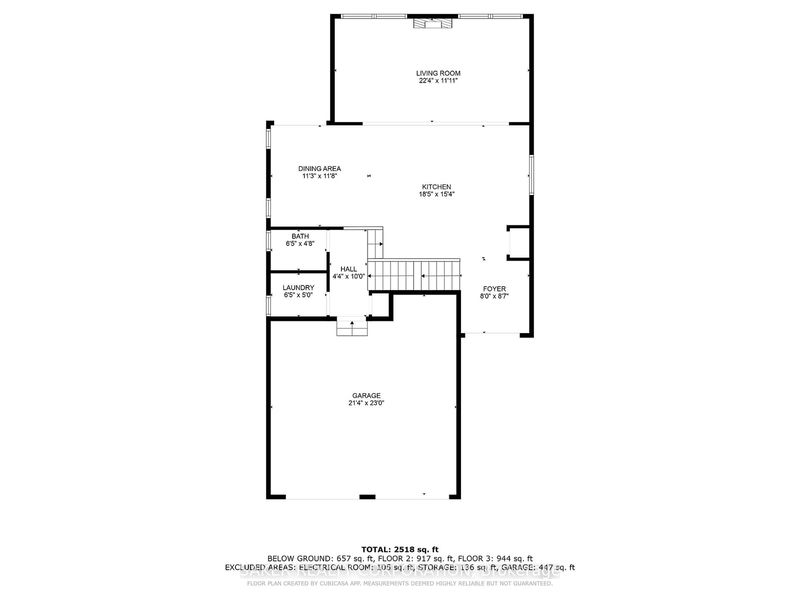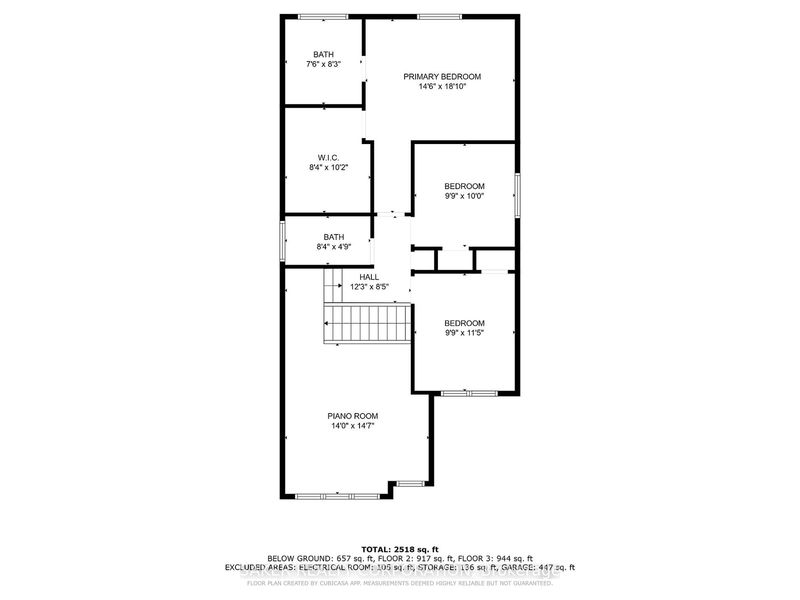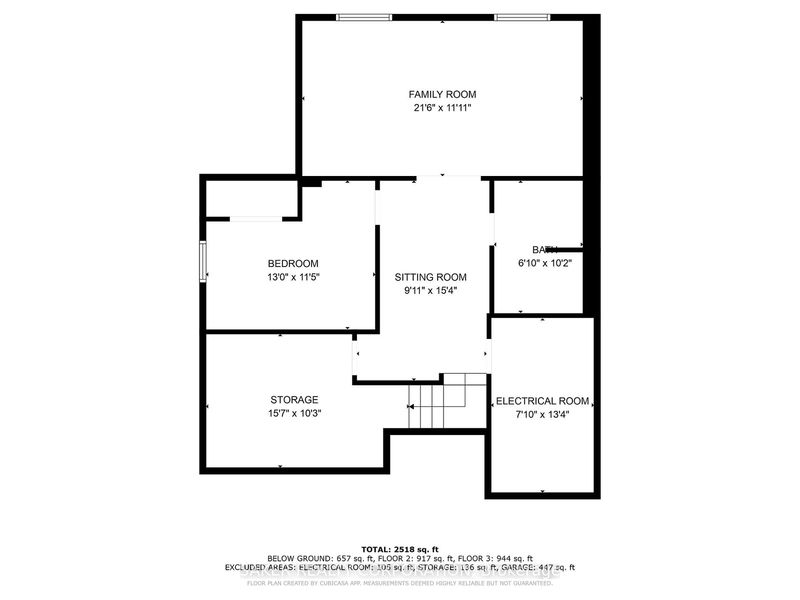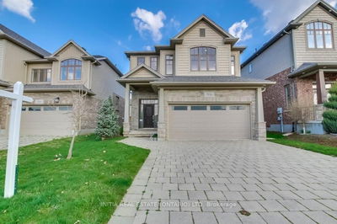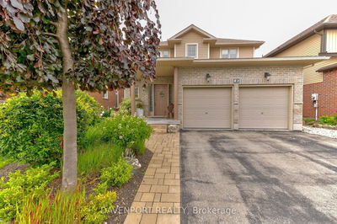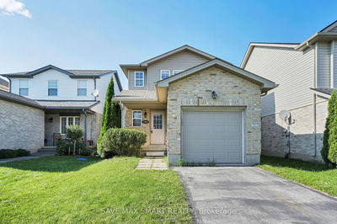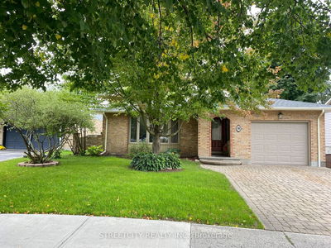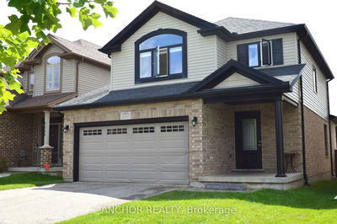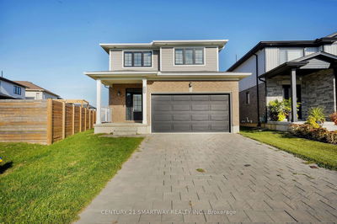Step into this contemporary masterpiece, a custom-built home only six years young. Located in the serene Fox Hollow neighbourhood, this 2080+ sq ft residence combines modern elegance with unparalleled functionality. As you enter, you'll be greeted by 9 ft ceilings and an open-concept main floor that exudes spaciousness. The kitchen is a culinary dream, featuring quartz countertops, a stylish backsplash, an enlarged island, and high-end Fisher & Paykel appliances, including a gas cooktop and built-in oven and fridge. The generously sized dining area is filled with lots of light from the patio doors. The Great Room is the perfect place to unwind, complete with an electric fireplace that adds a cozy ambiance. The main floor also hosts 2-piece bath, a convenient laundry room and an open staircase with a glass railing, enhancing the home's airy feel. The gleaming hardwood floors on the main and upper level add a touch of warmth and sophistication. Pot lights illuminate all three levels, creating a bright and inviting atmosphere. Upstairs you will be amazed by the family room with sloped ceiling and massive floor to ceiling windows making this room a showstopper. The master bedroom offers a spacious walk-in closet and an en-suite bathroom with double sink and a glass-tiled shower. Large windows throughout the home flood each room with natural light, enhancing the sense of openness. The fully finished basement features a full bathroom with heated flooring, an additional bedroom, a huge rec room with vinyl plank flooring, and ample storage space. Step outside to the backyard, where a covered wrap-around deck and a separate metal gazebo provide the perfect setting for outdoor enjoyment, rain or shine. Whether you're hosting a summer barbecue or simply enjoying a quiet evening under the stars, this backyard is designed to cater to all your outdoor needs.This home is a blend of luxury and practicality, offering every modern convenience in a stylish package.
详情
- 上市时间: Wednesday, August 07, 2024
- 3D看房: View Virtual Tour for 2209 Wateroak Drive
- 城市: London
- 社区: North S
- 交叉路口: Wateroak & Fanshawe Park
- 详细地址: 2209 Wateroak Drive, London, N6G 5B4, Ontario, Canada
- 厨房: Main
- 客厅: Main
- 家庭房: 2nd
- 挂盘公司: Saker Realty Corporation - Disclaimer: The information contained in this listing has not been verified by Saker Realty Corporation and should be verified by the buyer.

