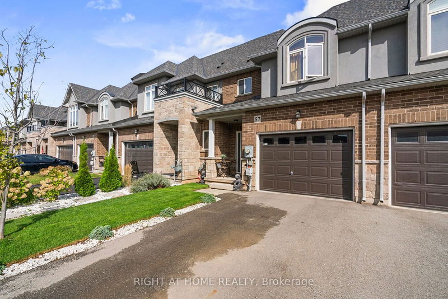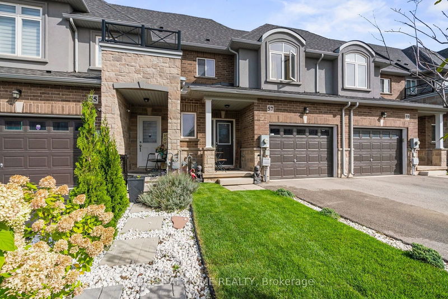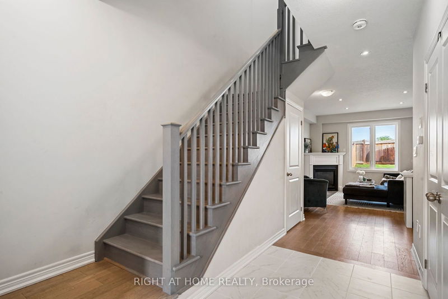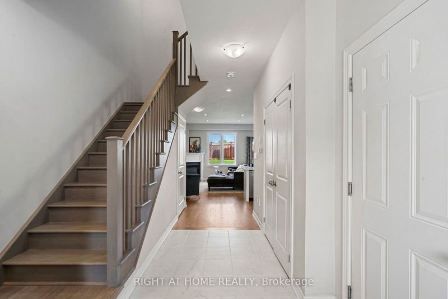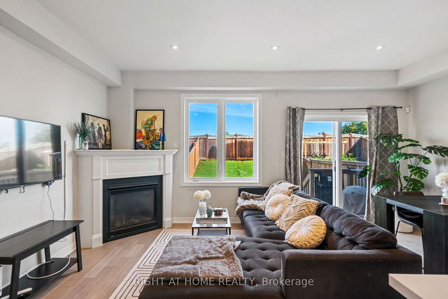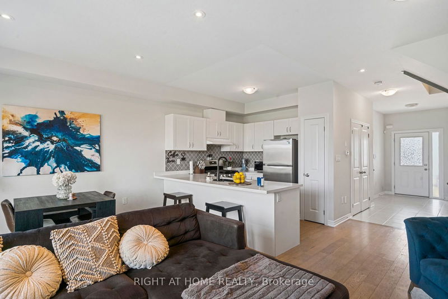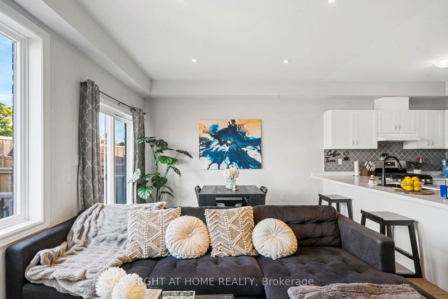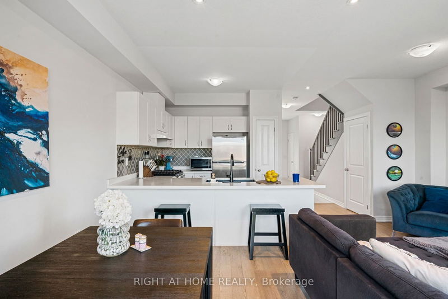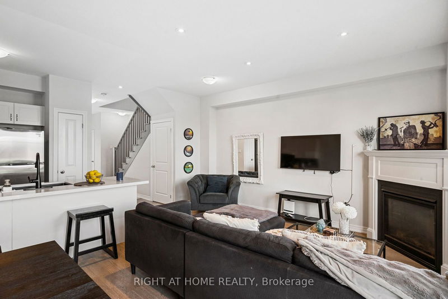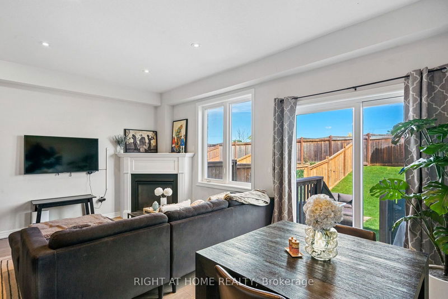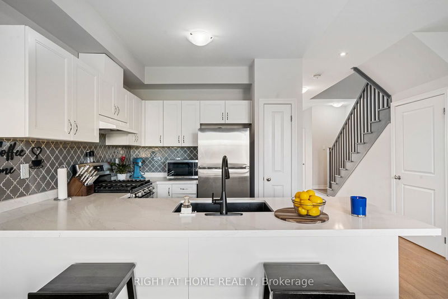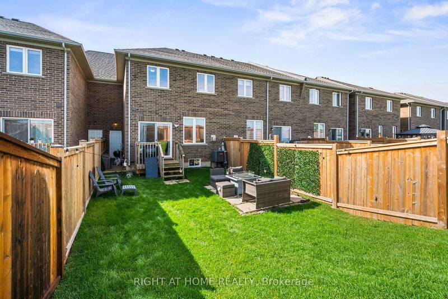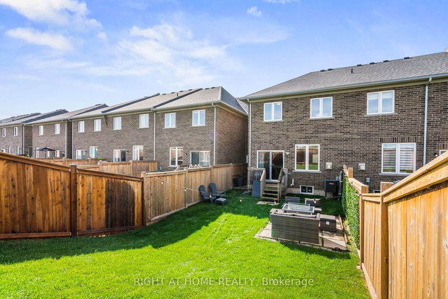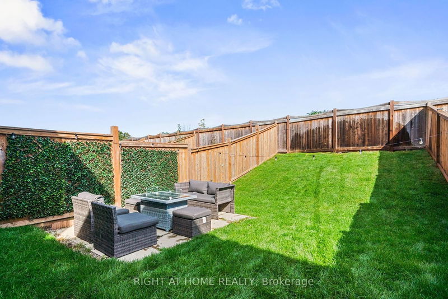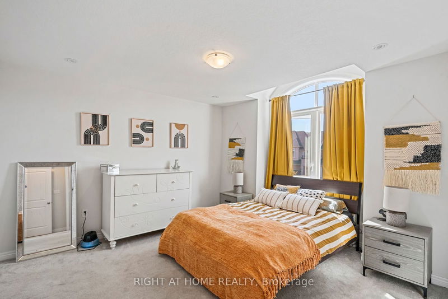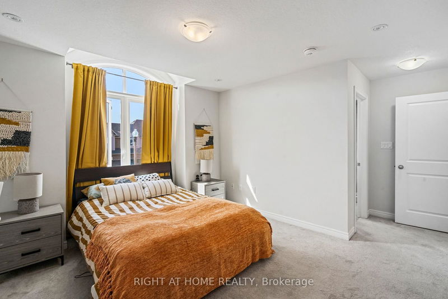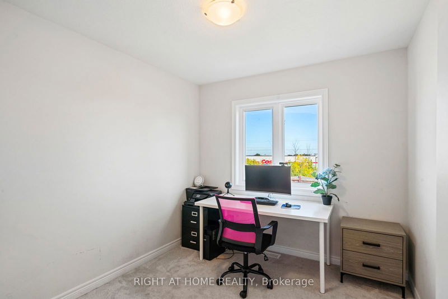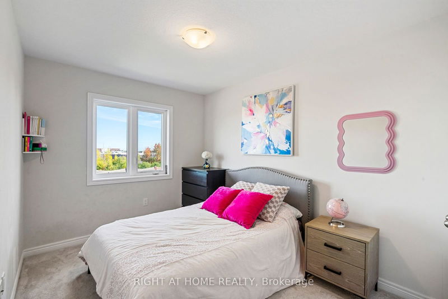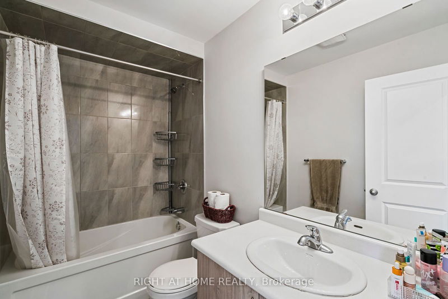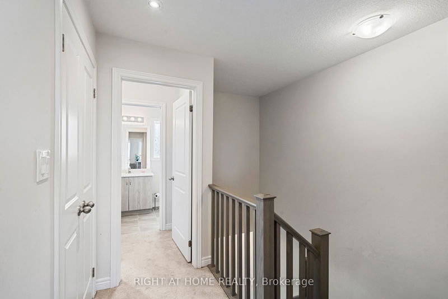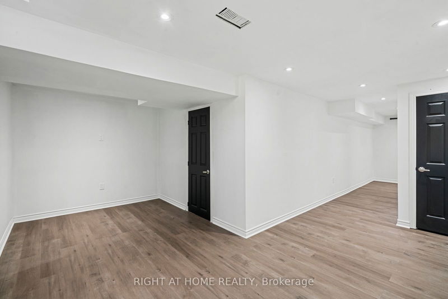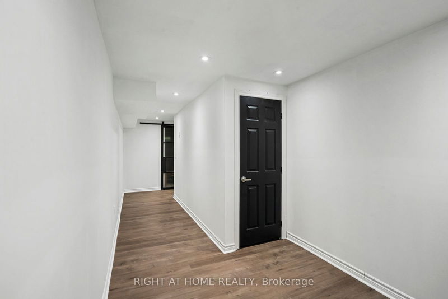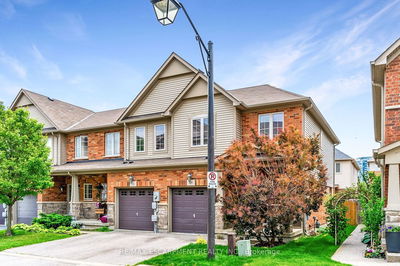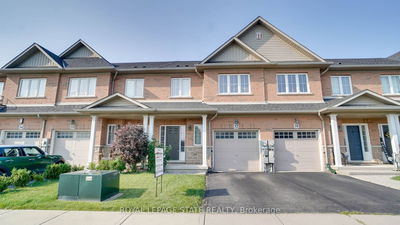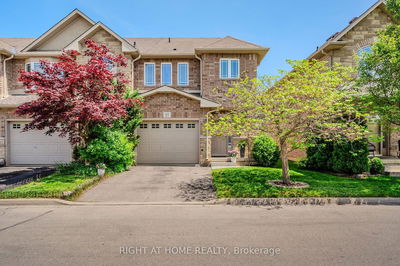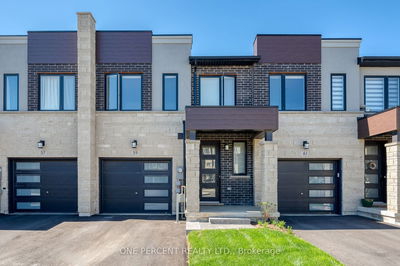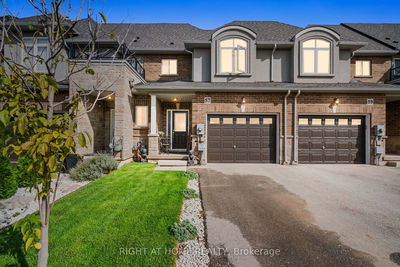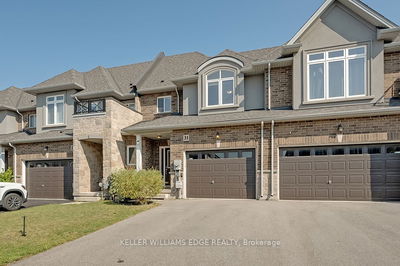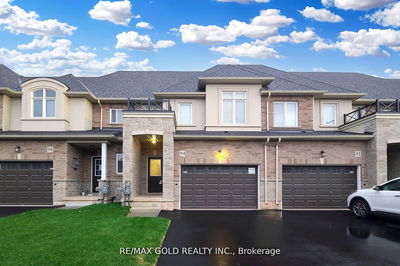Nestled in a quiet crescent, this 5-year-old, two-storey townhouse offers modern comfort and convenience. With 1,348 square feet of well-designed living space, plus a finished basement ready for your choice of paint color, this home provides nearly 1,700 square feet of total living area. The main floor features 9-foot ceilings and hardwood floors, creating a bright and open atmosphere. The kitchen is equipped with stainless steel appliances, a gas stove, dishwasher, quartz countertops, a stylish backsplash, a chefs sink, and ample storage cabinets. The open-concept living room includes a walkout to a deck and patio, perfect for outdoor dining in the freshly sodded backyard. Upstairs, you'll find three spacious bedrooms, including a primary suite with a 4-piece ensuite and his-and-hers walk-in closets. Cozy carpeting adds warmth to the upper level. The single-car garage offers a unique walk-through to the backyard and pre-wiring for an EV charger. Additional amenities include central heating and air conditioning, a water softener (rental), a tankless water heater (rental), Heat Recovery Ventilator (rental) and an owned alarm system (monitoring subscription required).Located close to restaurants, stores, schools, and Costco, this home combines tranquility with accessibility. Enjoy weekends exploring local eateries, shopping for fresh produce, or taking a leisurely stroll through nearby parks. This townhouse is more than just a place to live; its a place to create lasting memories. Whether you're hosting family gatherings in the spacious living areas, enjoying a quiet evening on the patio, or retreating to your comfortable primary suite, this home is designed to enhance your lifestyle. Welcome to a life of comfort and convenience.
详情
- 上市时间: Saturday, September 28, 2024
- 3D看房: View Virtual Tour for 57 Pinot Crescent
- 城市: Hamilton
- 社区: Winona
- 详细地址: 57 Pinot Crescent, Hamilton, L8E 0J9, Ontario, Canada
- 厨房: Ground
- 客厅: Fireplace
- 挂盘公司: Right At Home Realty - Disclaimer: The information contained in this listing has not been verified by Right At Home Realty and should be verified by the buyer.


