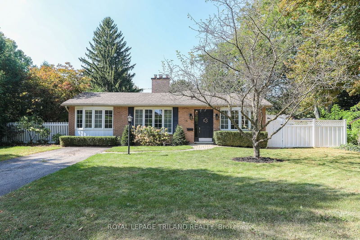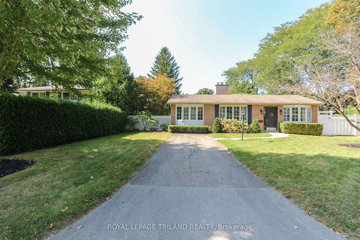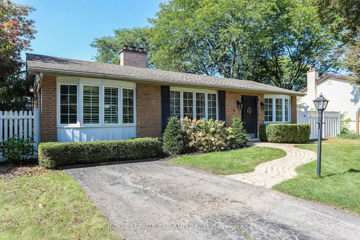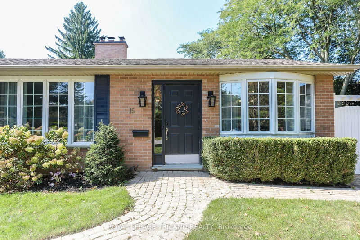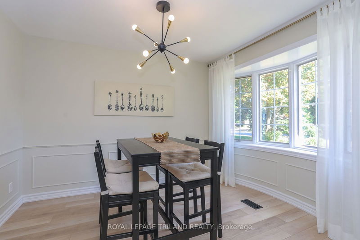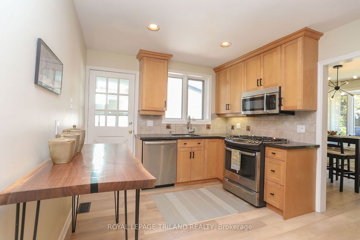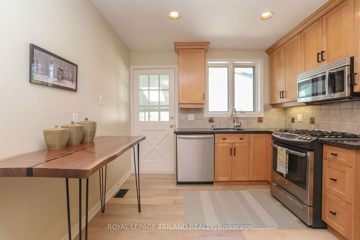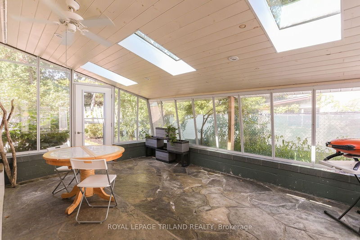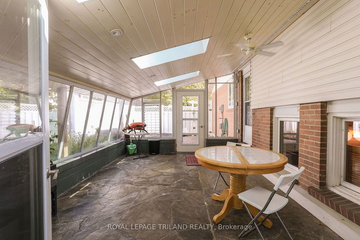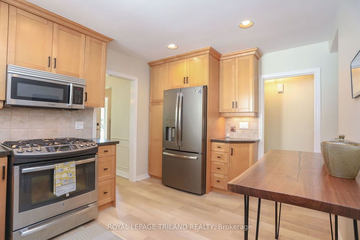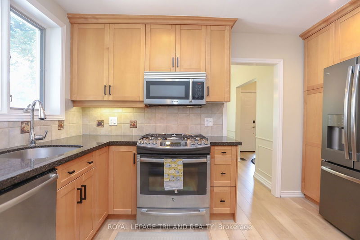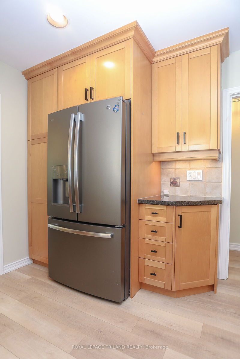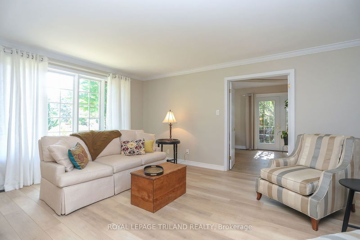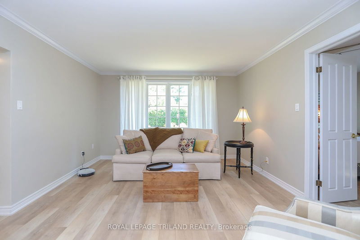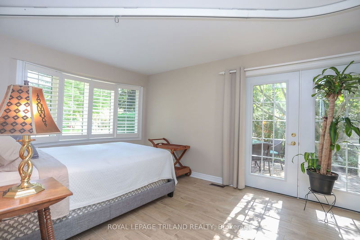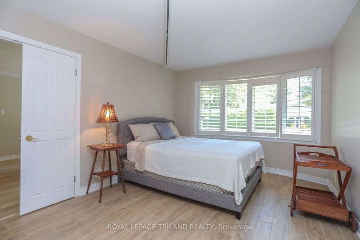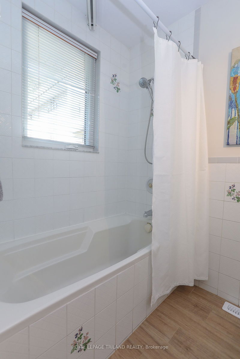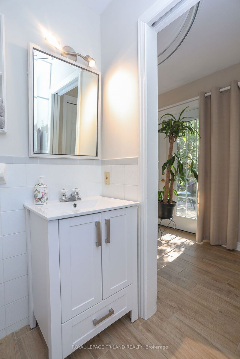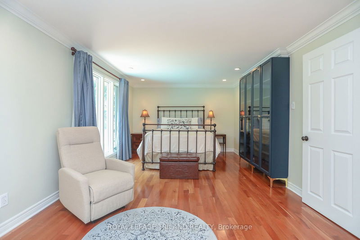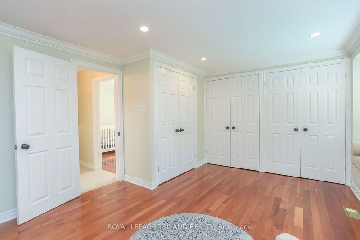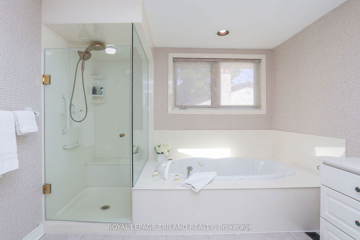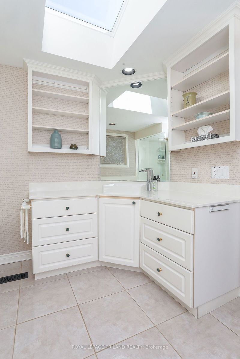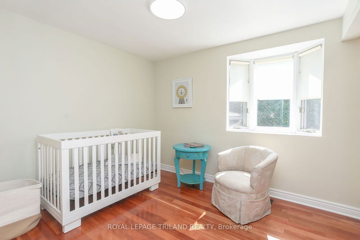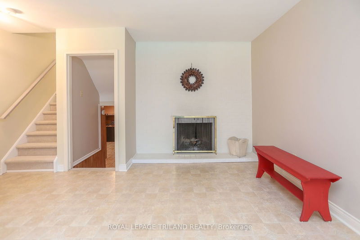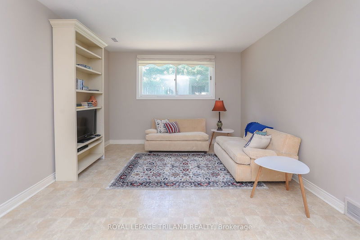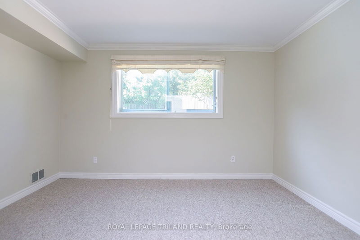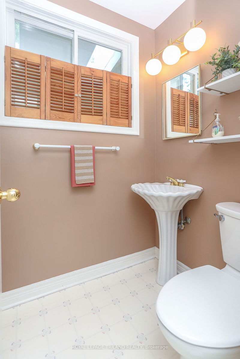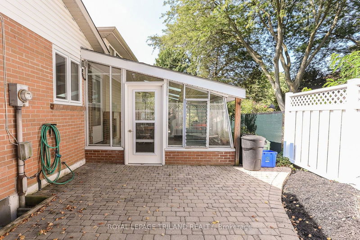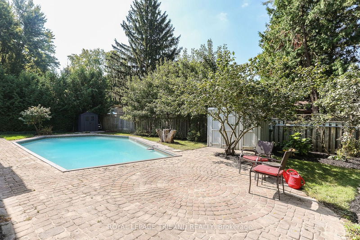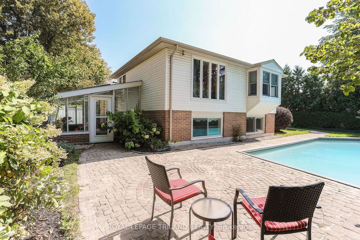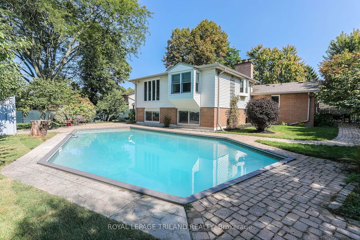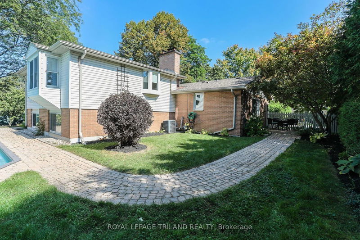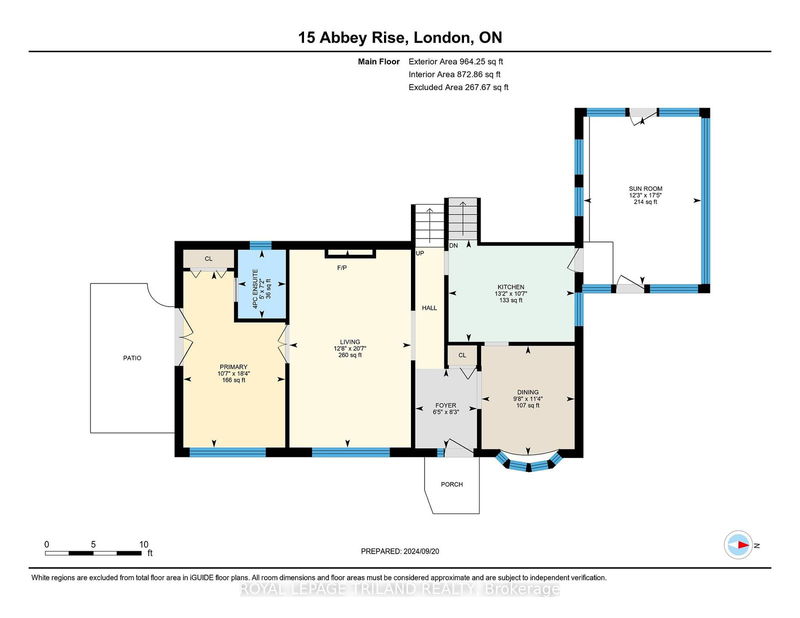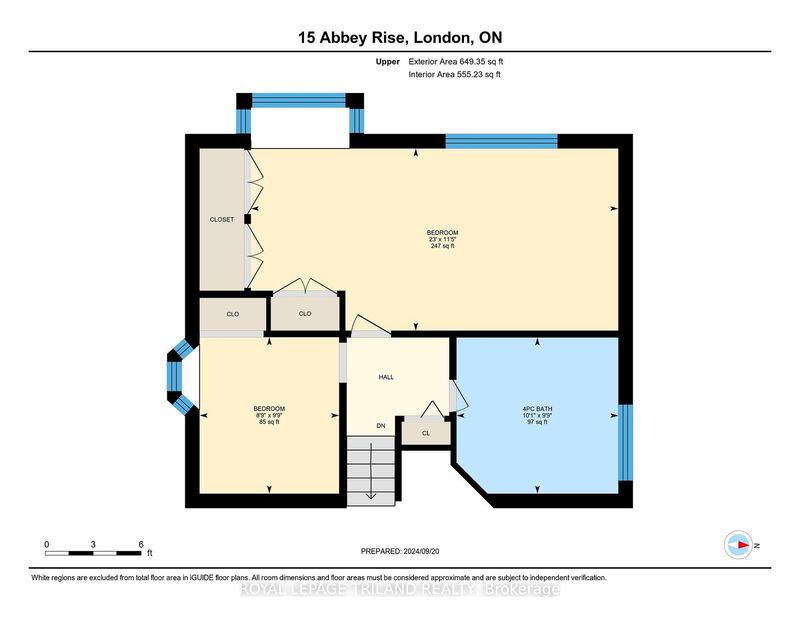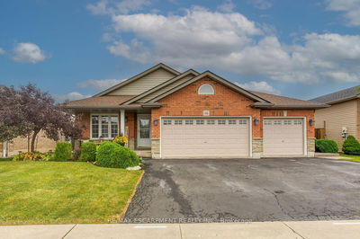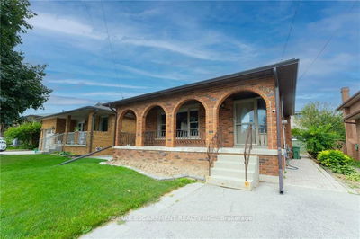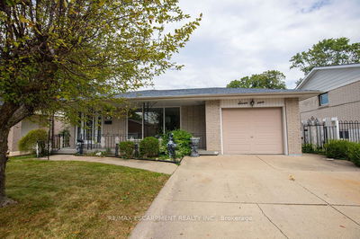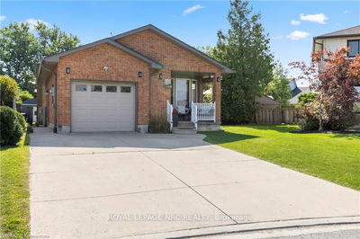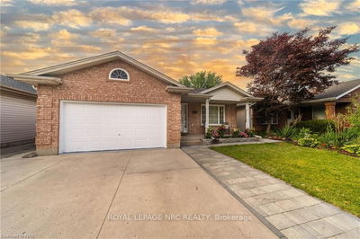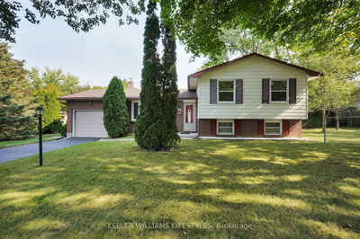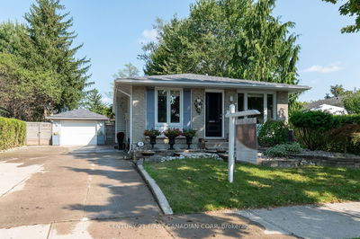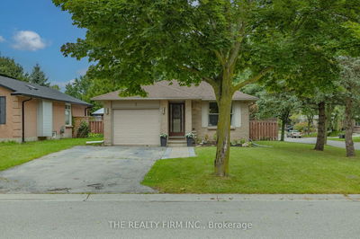Welcome to 15 Abbey Rise - a delightful four-bedroom home nestled in sought after Sherwood Forest neighbourhood in North London. The main floor features an updated kitchen with access to a three-season sunroom, dining room, large living room with fireplace and versatile flex space providing the perfect spot for a primary bedroom or in-law suite with four-piece ensuite bathroom, private patio area and separate entrance. The upstairs features two bedrooms, a four-piece bathroom with lots of natural lighting. The back bedroom has been enlarged with custom cabinetry, bay window seating area and large picture window overlooking the private backyard with inground pool, fully fenced and professionally landscaped yard. Please note the upstairs was previously three bedrooms and can easily be converted back. The lower third level offers a cozy family room with fireplace, fourth bedroom or office, two-piece bathroom and laundry room. The fourth lower level provides additional living space which could be a kids playroom or teen retreat. Some of the recent updates include flooring, lighting and professionally painted. Nature enthusiasts will appreciate the proximity to winding trails through Medway Valley. When you live here you will be close to excellent schools (Orchard Park Public School), parks, Medway trails, Western University and the reputable University Hospital. Don't miss this opportunity to make this beautiful house your home and enjoy everything North London has to offer!
详情
- 上市时间: Friday, September 27, 2024
- 3D看房: View Virtual Tour for 15 Abbey Rise
- 城市: London
- 社区: North J
- 交叉路口: WYCHWOOD PARK AND LONGBOW ROAD
- 详细地址: 15 Abbey Rise, London, N6G 1Y8, Ontario, Canada
- 厨房: Main
- 客厅: Main
- 家庭房: Lower
- 挂盘公司: Royal Lepage Triland Realty - Disclaimer: The information contained in this listing has not been verified by Royal Lepage Triland Realty and should be verified by the buyer.

