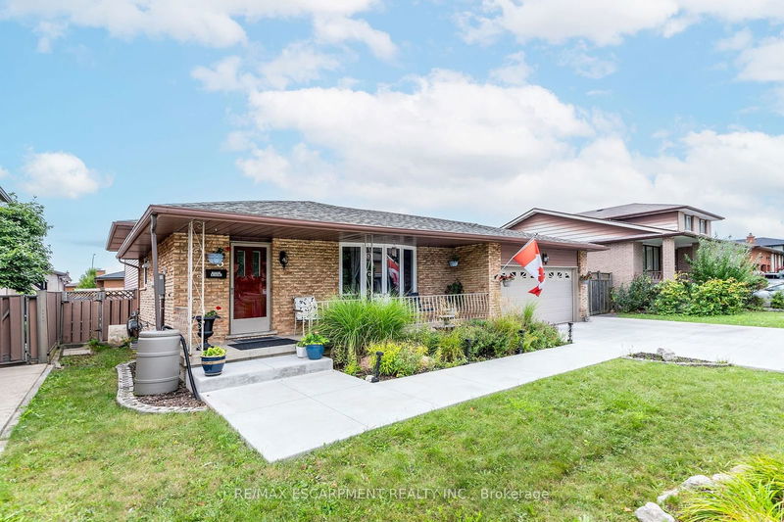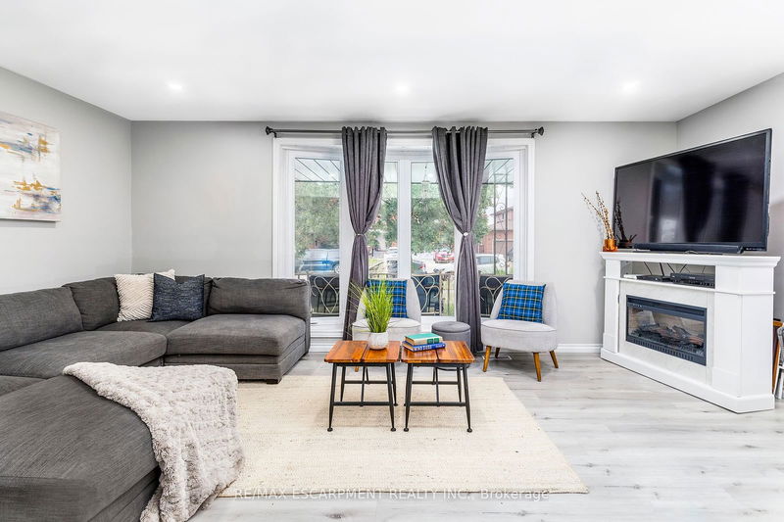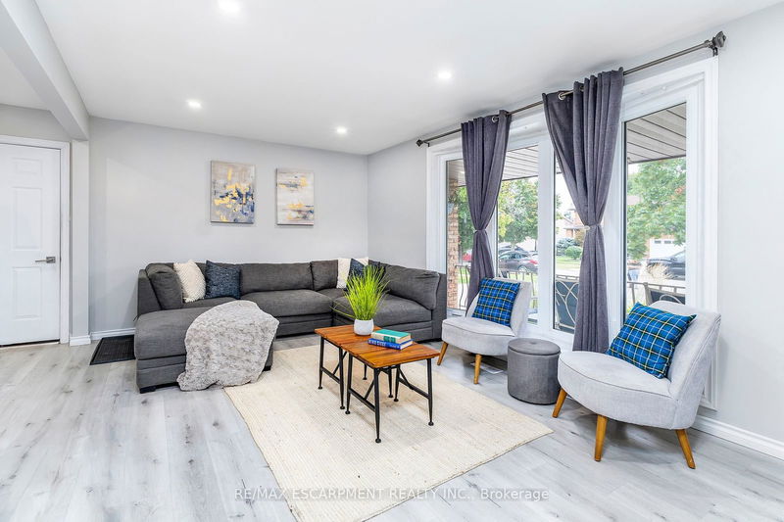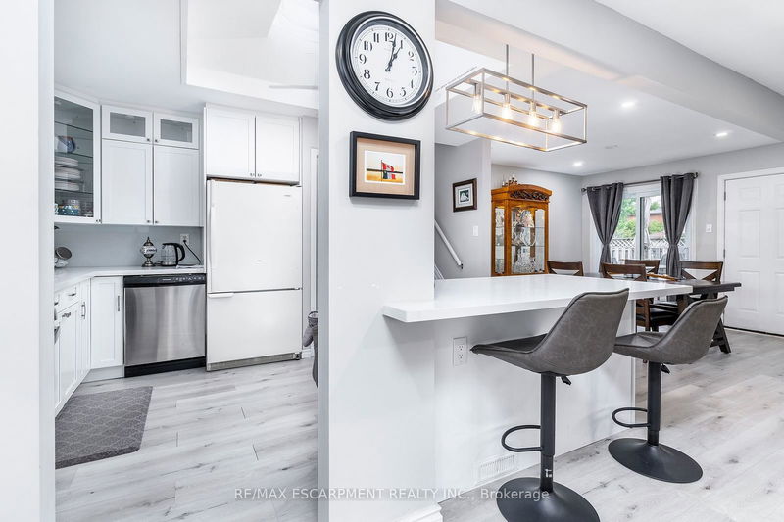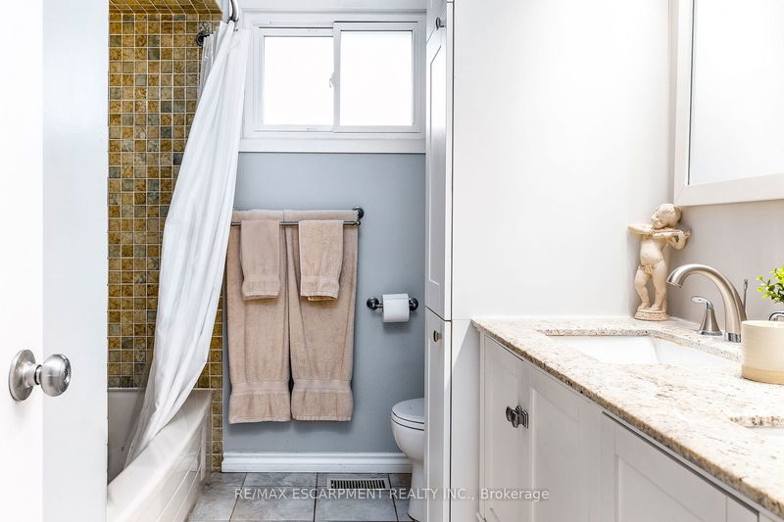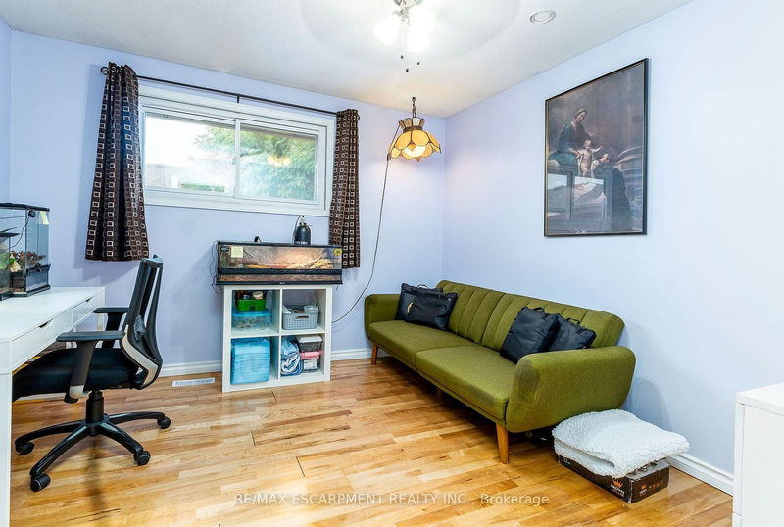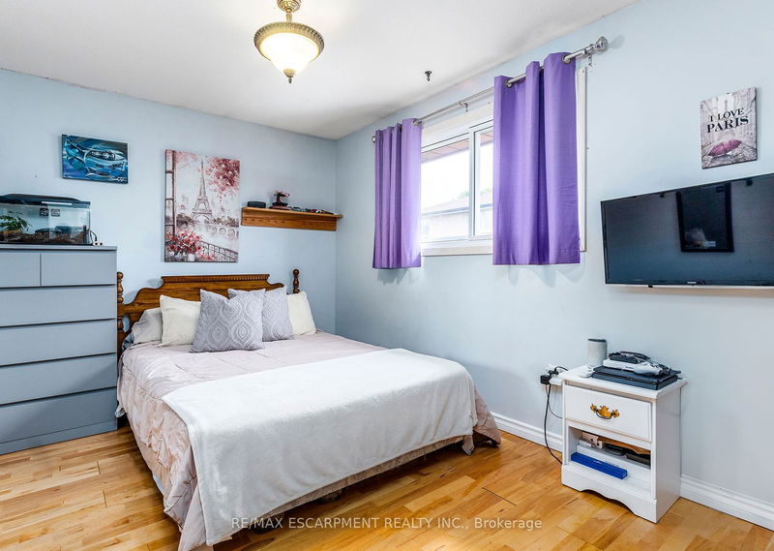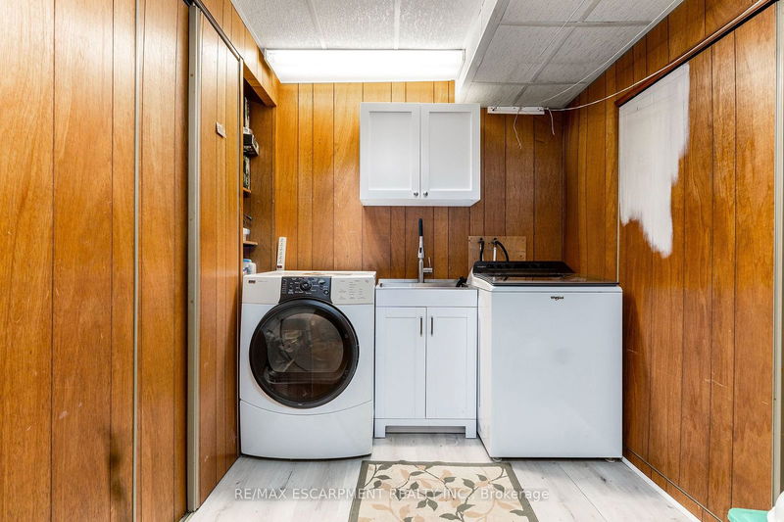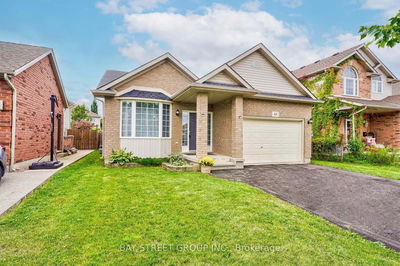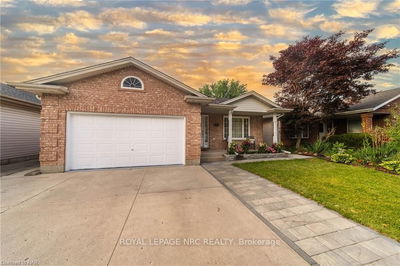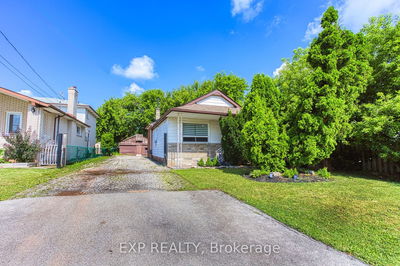Nestled in a tranquil neighbourhood amongst larger homes, this charming 4 level backsplit has ample storage for the growing family. Featuring three generously sized bedrooms upstairs and a 5 pce bathroom with newer double sink vanity. The main floor boasts a complete makeover with its open concept design. Pot lighting & skylight. Beautiful contemporary kitchen with white cupboards and quartz counter tops. Spacious and bright living room and dining room with sliding doors to the deck and back yard. Down a few stairs you will find a huge family room with a woodburning fireplace. A perfect area for large gatherings or those cold winter evenings. This level also offers a 3 pce bathroom. The lower level offers even more potential living space and storage. Recent upgrades include concrete drive & walkway, shingles (2021), most windows (2021). This home is conveniently located near Ferris Park, library, schools and public transit.
详情
- 上市时间: Tuesday, August 20, 2024
- 3D看房: View Virtual Tour for 75 Ellington Avenue
- 城市: Hamilton
- 社区: Stoney Creek
- 交叉路口: Queenston Road E to Ellington
- 详细地址: 75 Ellington Avenue, Hamilton, L8E 3T5, Ontario, Canada
- 家庭房: Main
- 厨房: 2nd
- 客厅: 2nd
- 挂盘公司: Re/Max Escarpment Realty Inc. - Disclaimer: The information contained in this listing has not been verified by Re/Max Escarpment Realty Inc. and should be verified by the buyer.


