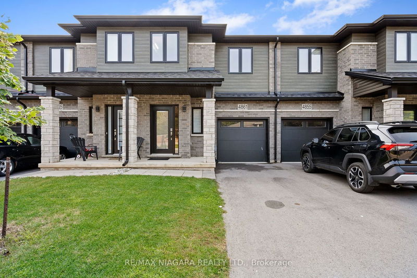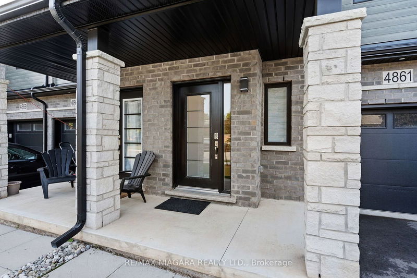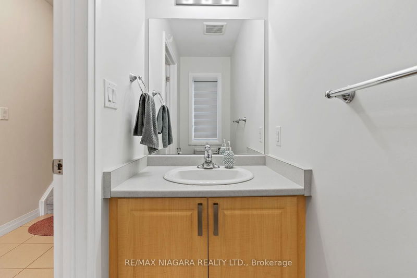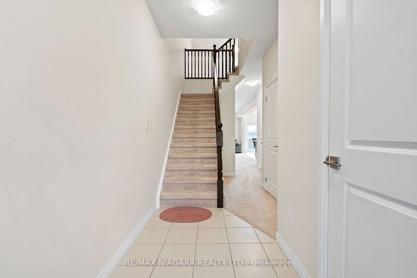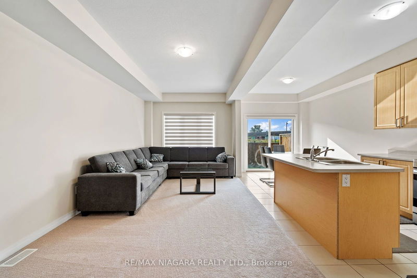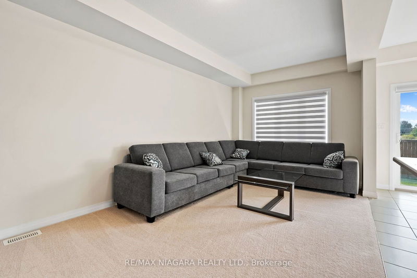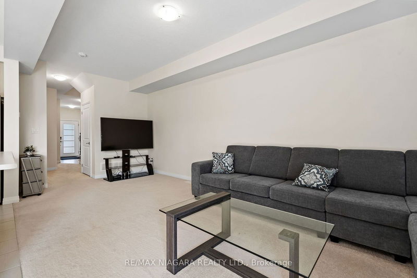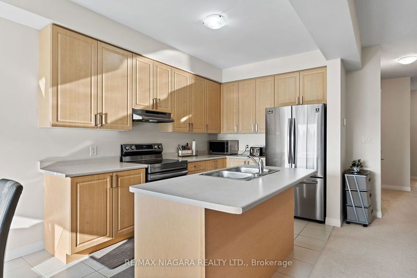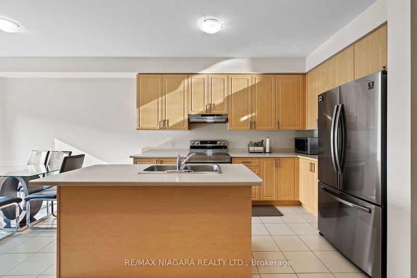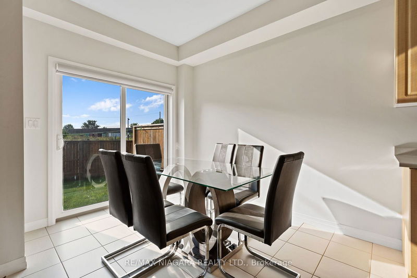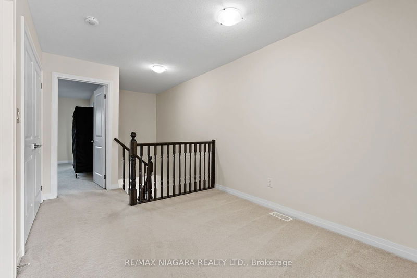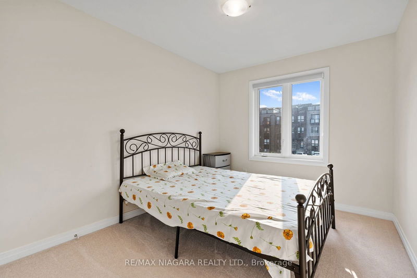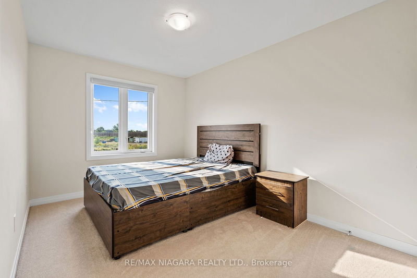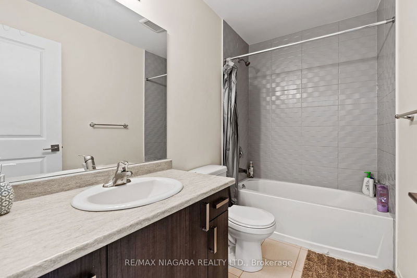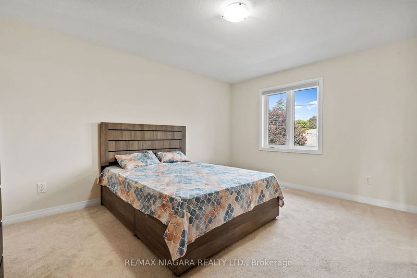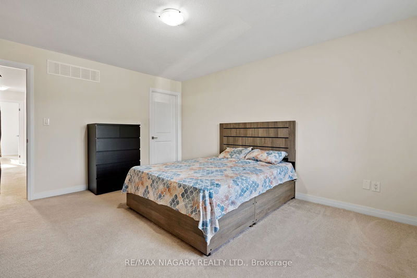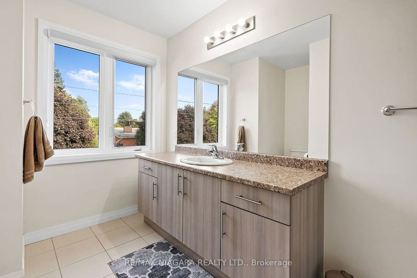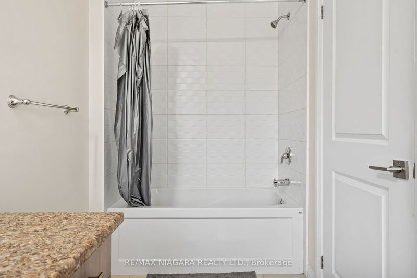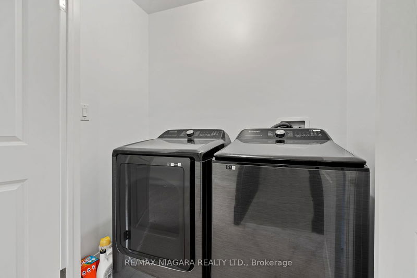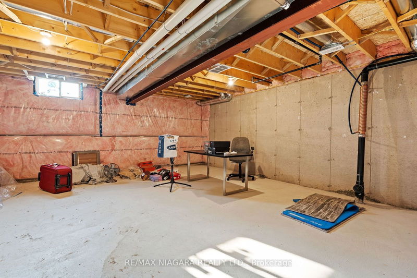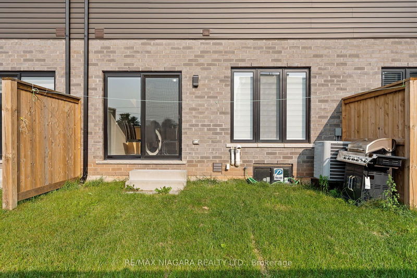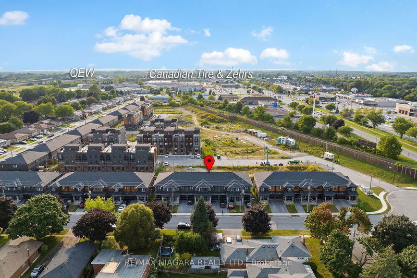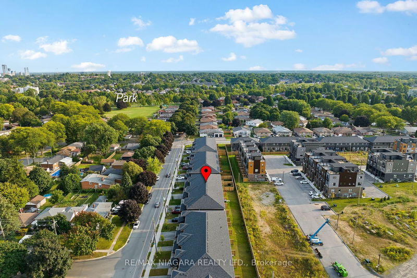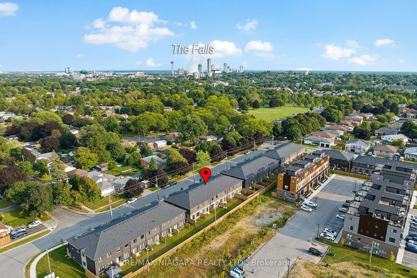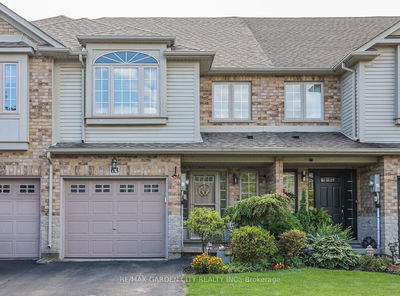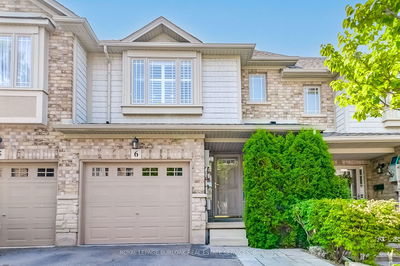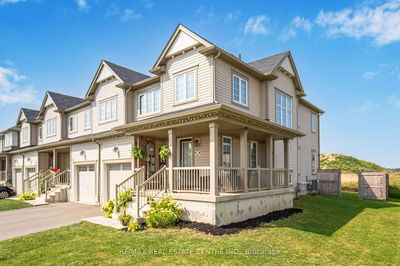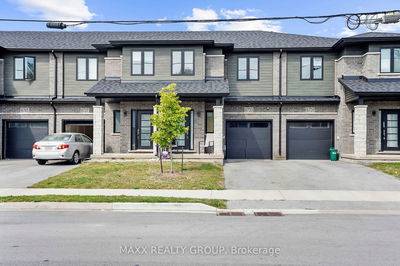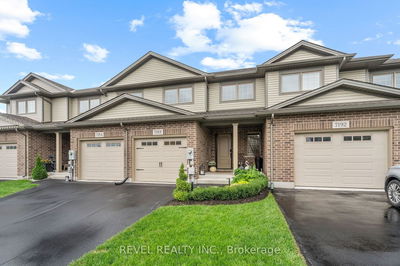Discover this stunning freehold 2-story townhome in the sought-after Cannery District, showcasing a sleek modern contemporary exterior. Featuring 1638 sq. ft., this bright and spacious home offers 3 bedrooms plus a loft, 2.5 baths, and impressive 9 ceilings on the main floor. The open-concept layout features a stylish kitchen with stainless steel appliances, seamlessly flowing into the great room and dining area perfect for hosting family and friends. Large windows in the great room and sliding glass doors off the dining room flood the space with natural light. Upstairs, a cozy loft accompanies the primary bedroom, complete with a walk-in closet and ensuite 3-piece bath. Two additional bedrooms, a 3-piece bath, and convenient laundry area complete the upper level. The full, unfinished basement with a roughed-in 3-piece bath awaits your creative vision. Centrally located near all amenities, enjoy walking to local shops, boutiques, and restaurants, or take a scenic bike ride to Niagara-on-the-Lakes wineries, theatres, and museums. With easy access to the QEW, this home offers the perfect blend of comfort and convenience.
详情
- 上市时间: Tuesday, September 24, 2024
- 3D看房: View Virtual Tour for 4861 Pettit Avenue
- 城市: Niagara Falls
- 详细地址: 4861 Pettit Avenue, Niagara Falls, L2E 0B7, Ontario, Canada
- 厨房: Main
- 挂盘公司: Re/Max Niagara Realty Ltd. - Disclaimer: The information contained in this listing has not been verified by Re/Max Niagara Realty Ltd. and should be verified by the buyer.

