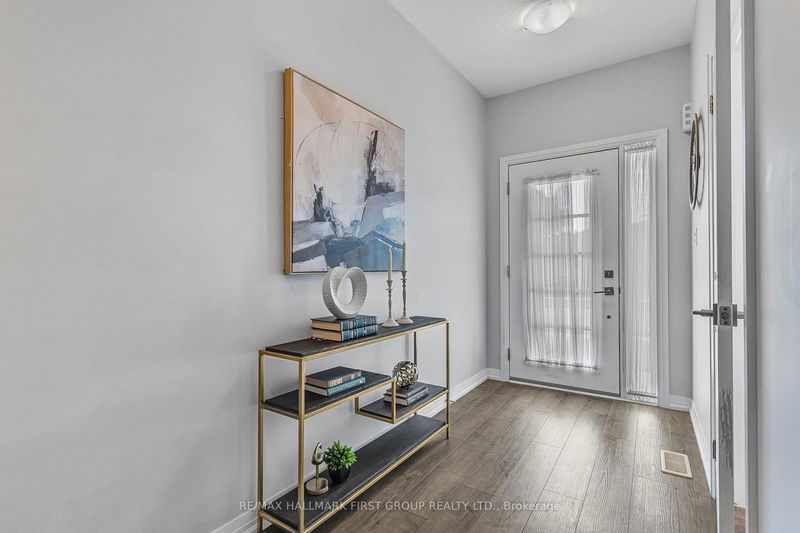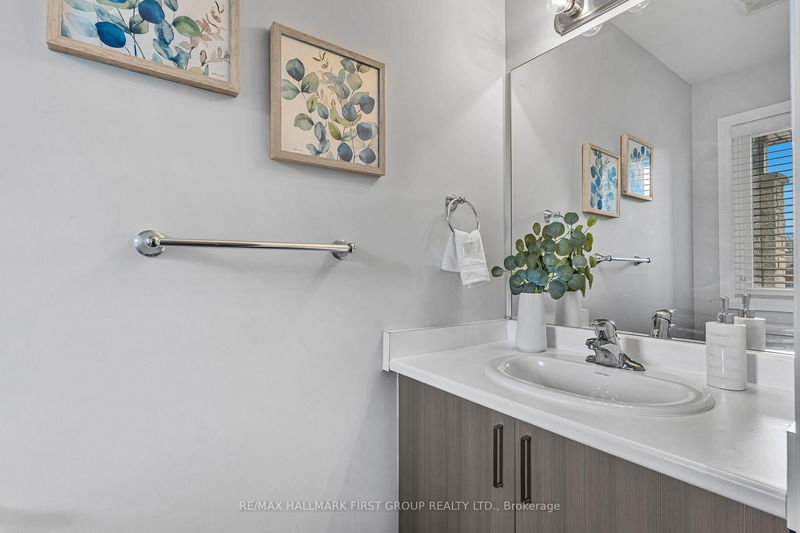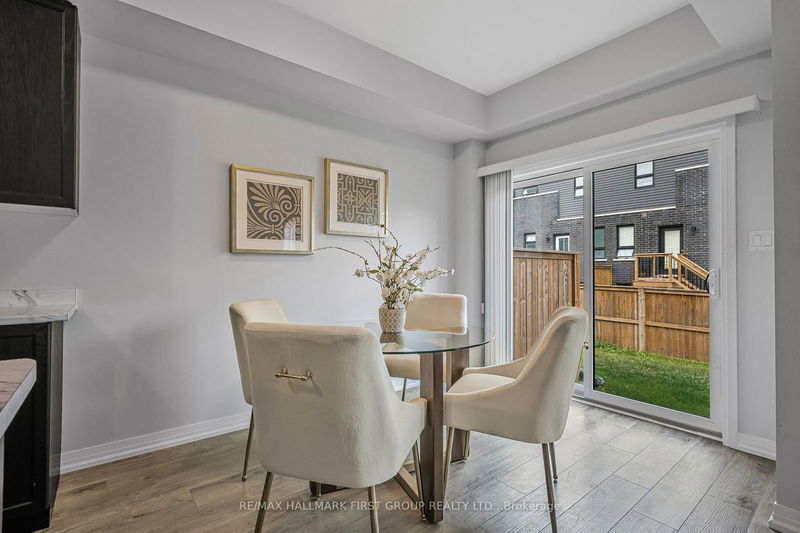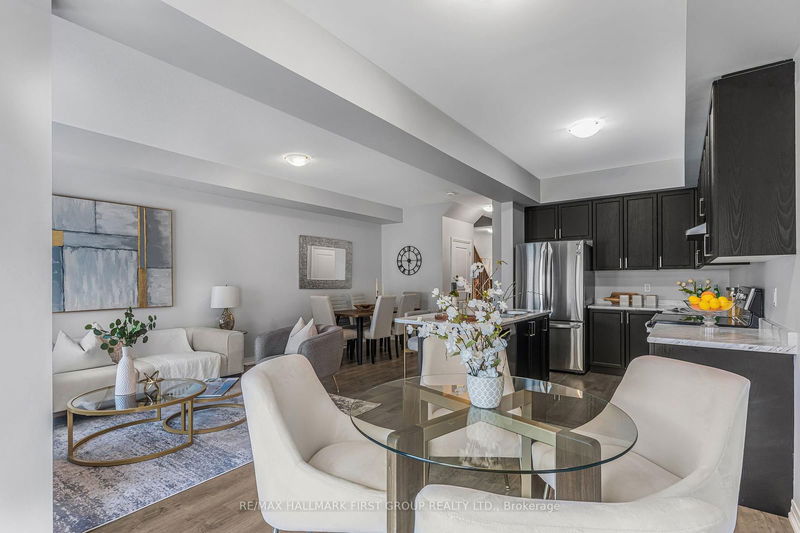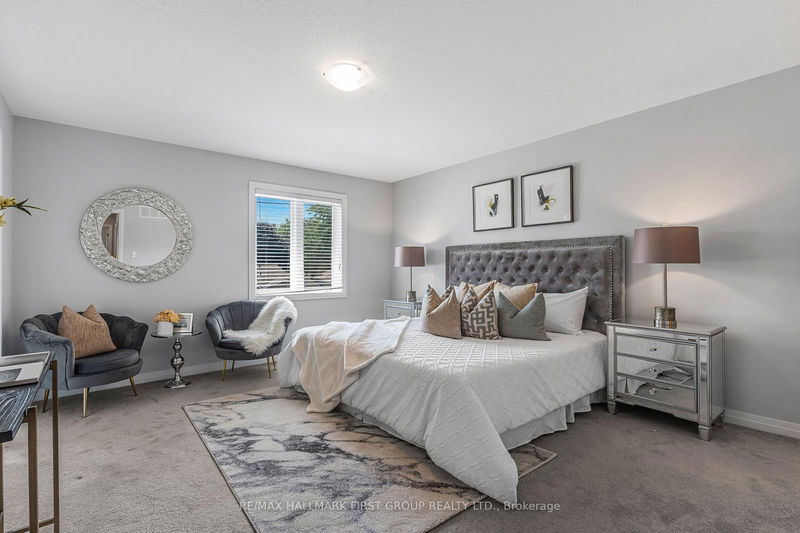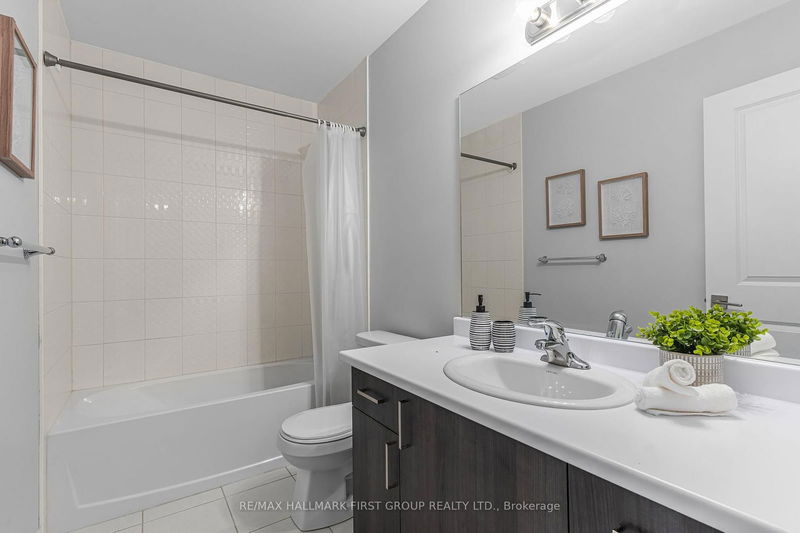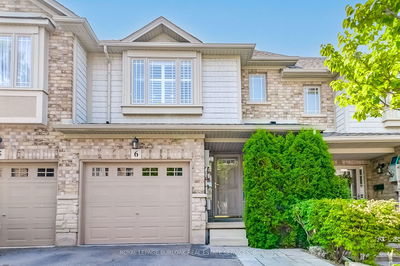Stunning 3 year old, 2 Story, Freehold Townhouse perfectly situated in the heart of Niagara Falls. This beautiful home offers 1,600 sq ft of thoughtfully designed living space, ideal for families seeking both comfort and style. As you step inside, you're greeted by soaring 9-foot ceilings on the main floor, creating an open and inviting atmosphere. The modern kitchen features sleek stainless steel appliances, a center island with a breakfast bar, and a separate dining area perfect for family meals. The Great Room, the heart of the home, is where family and friends can gather, whether its during meal prep or a cozy evening in. The upper level boasts three spacious bedrooms and a versatile loft area. The primary bedroom is a true retreat, complete with a luxurious 4-piece ensuite and a large walk-in closet. The loft area offers the perfect space for a home office or additional relaxation zone, while the other two bedrooms are generously sized and filled with natural light. The unspoiled basement is brimming with potential, offering ample storage space or the opportunity to expand your living area. Step outside to the backyard, a perfect spot for summer BBQs and outdoor entertaining. Additional features include direct access to the garage from inside the home and a driveway that accommodates up to two cars. This homes prime location offers convenience at every turn, with public transit, grocery stores, coffee shops, and restaurants all within walking distance, and the iconic Falls just a short drive away. This is more than just a home; its a lifestyle. A perfect family home and/or a savvy investment opportunity don't let this one slip away!
详情
- 上市时间: Monday, August 19, 2024
- 3D看房: View Virtual Tour for 6683 Cropp Street
- 城市: Niagara Falls
- 交叉路口: Dorchester Rd & Morrison St
- 详细地址: 6683 Cropp Street, Niagara Falls, L2E 0B7, Ontario, Canada
- 家庭房: Vinyl Floor, Large Window, Combined W/Family
- 厨房: Vinyl Floor, Stainless Steel Appl, Combined W/Dining
- 挂盘公司: Re/Max Hallmark First Group Realty Ltd. - Disclaimer: The information contained in this listing has not been verified by Re/Max Hallmark First Group Realty Ltd. and should be verified by the buyer.



