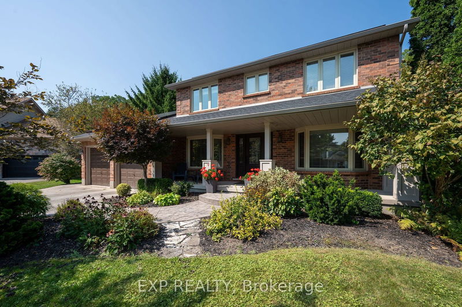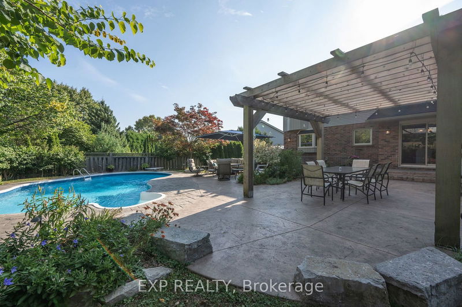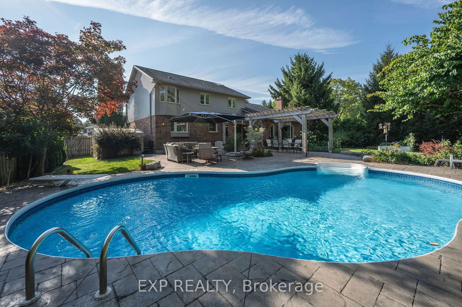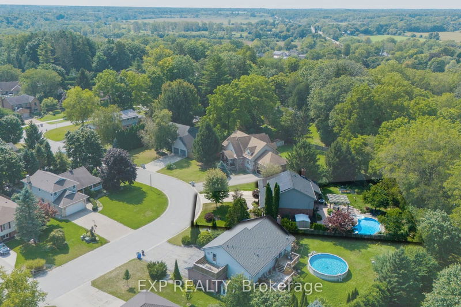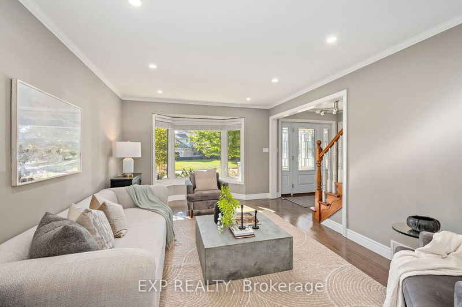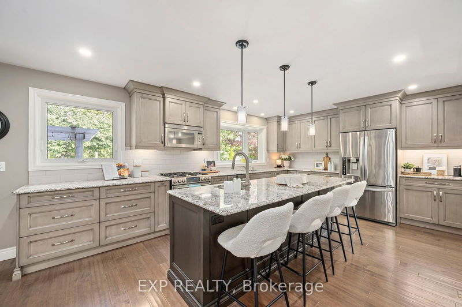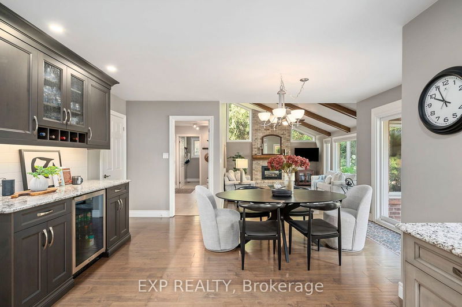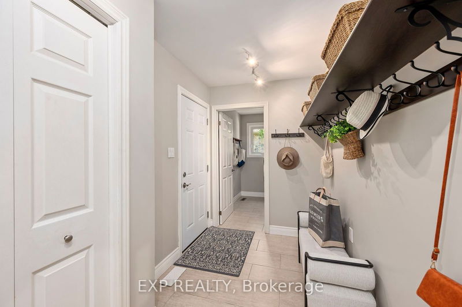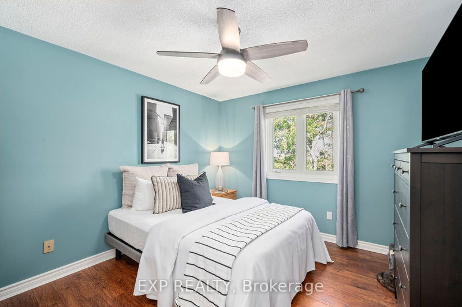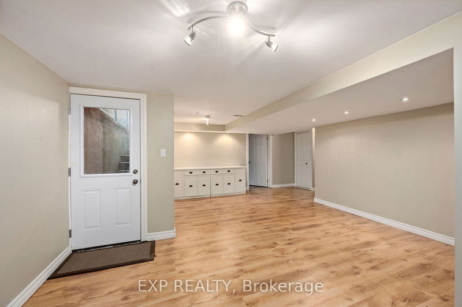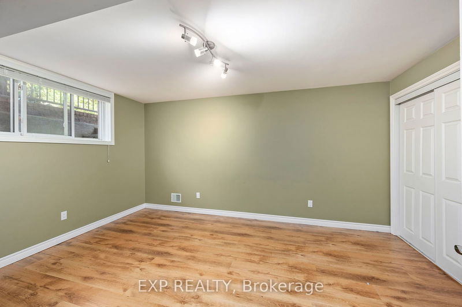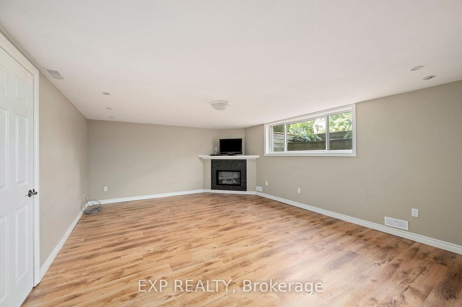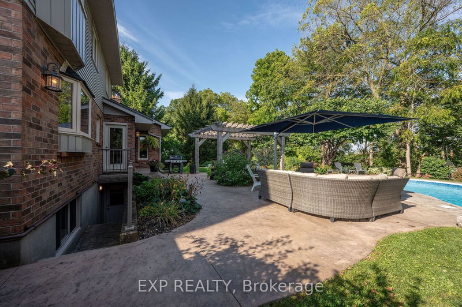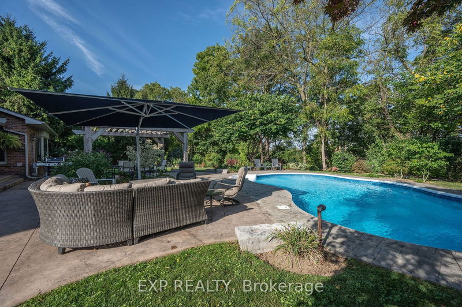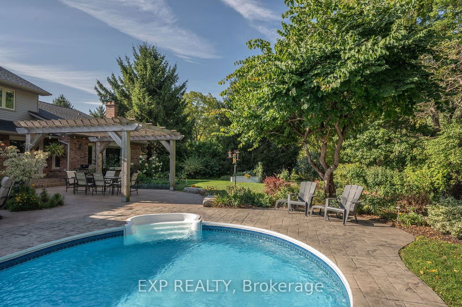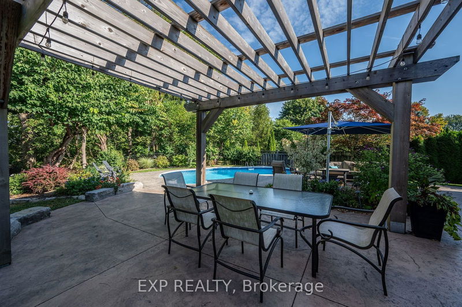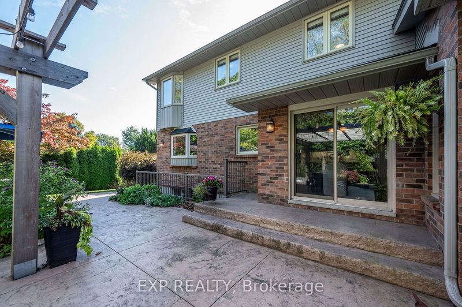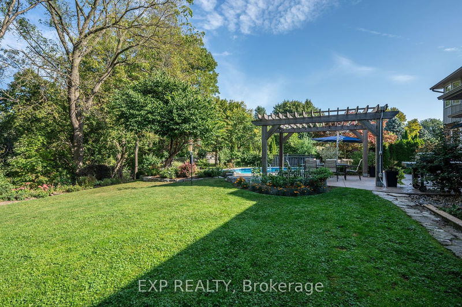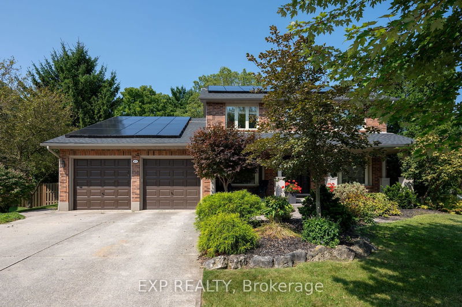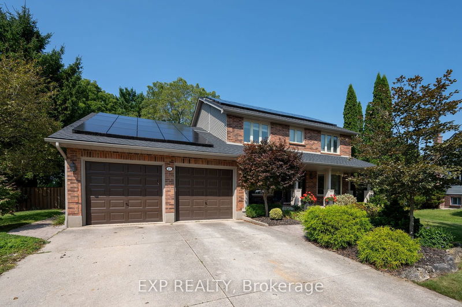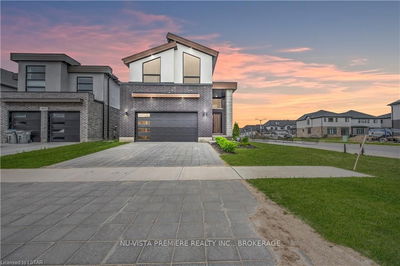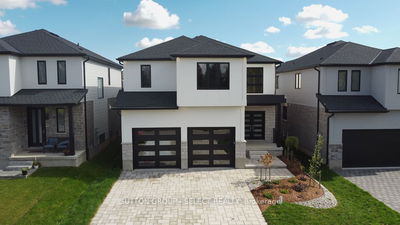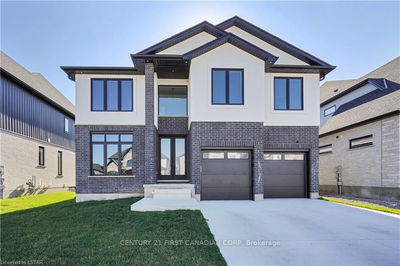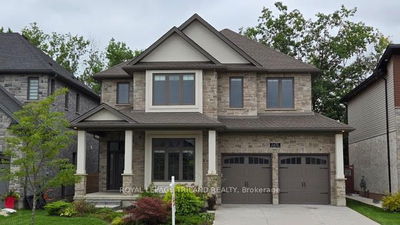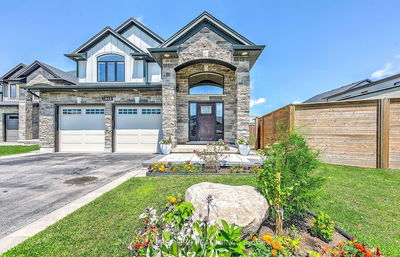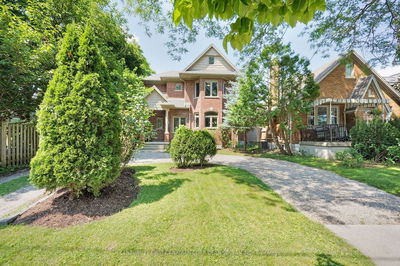RARE OPPORTUNITY! Homes in Delaware rarely come on the market, especially those backing onto the ravine! This beautiful 4+1 bedroom, two-story home is situated on a quiet cul-de-sac and offers a backyard oasis with a heated in-ground pool. As you approach this stately brick home, you'll be welcomed by a large, covered front porch. Inside, the home has been fully updated. From the front entrance, you'll find a home office with glass doors and a formal living room, which could also serve as a formal dining space. The completely remodelled kitchen features stunning granite countertops, large windows overlooking the backyard, a kitchen sink plus prep sink, and matching cabinetry throughout, including in the walk-in pantry. The eat-in area opens onto the backyard through glass doors, leading to a beautiful stamped concrete patio.The main floor also includes a cozy family room with chalet-style ceilings, large windows, and a brick natural gas fireplace. Additionally, you'll find a spacious mudroom/laundry area and an updated powder room on this level. Upstairs, the second floor offers 4 generously-sized bedrooms. The primary bedroom includes a walk-in closet and a luxurious remodelled ensuite with a free-standing bathtub. The second bathroom on this level has been redesigned with a glass walk-in shower and dual sinks perfect for busy families.The lower level is equally impressive, featuring a 5th bedroom with large windows, a 3-piece bathroom, ample storage, and a walk-up to the side yard offering great potential for a granny suite.The backyard is an entertainer's dream, featuring a large stamped concrete patio, pergola, stunning views of the ravine, a fire pit, and a heated in-ground pool. The home also includes solar panels, significantly reducing hydro costs. In fact, the hydro bill for August, even with the AC and pool pump running, was only $27.84! With endless updates, this move-in-ready home is truly a gem. Don't miss out!
详情
- 上市时间: Friday, September 20, 2024
- 3D看房: View Virtual Tour for 45 Davis Street
- 城市: Middlesex Centre
- 社区: Delaware Town
- 交叉路口: Wellington Street
- 详细地址: 45 Davis Street, Middlesex Centre, N0L 1E0, Ontario, Canada
- 客厅: Main
- 厨房: Main
- 家庭房: Main
- 挂盘公司: Exp Realty - Disclaimer: The information contained in this listing has not been verified by Exp Realty and should be verified by the buyer.

