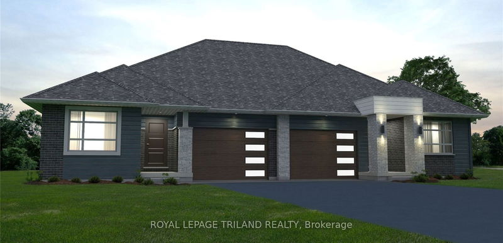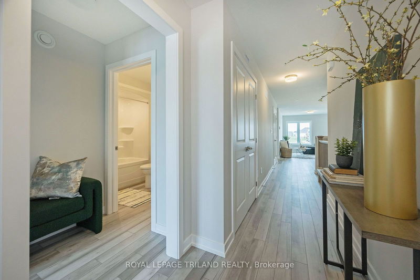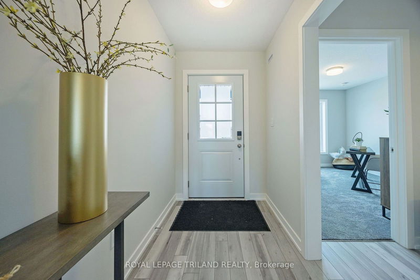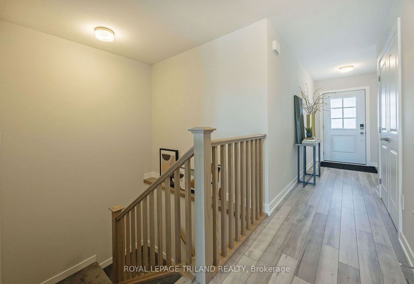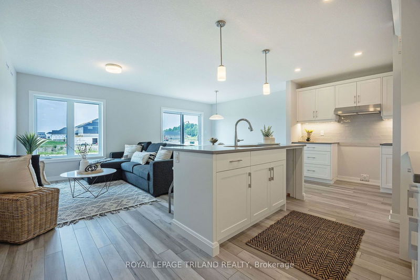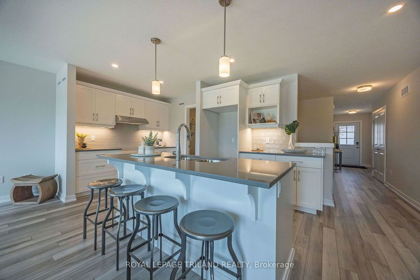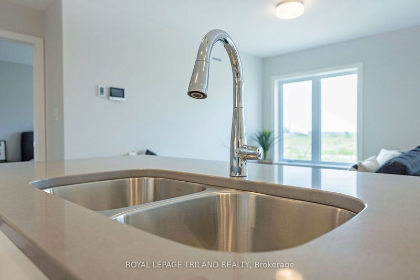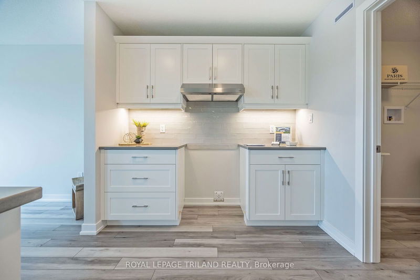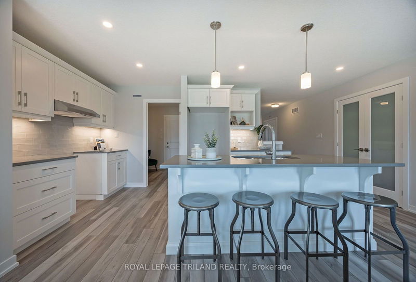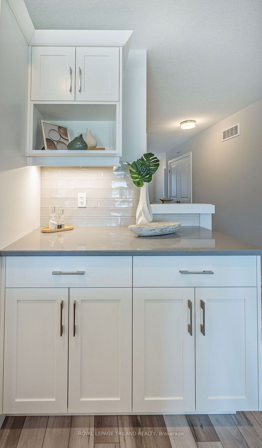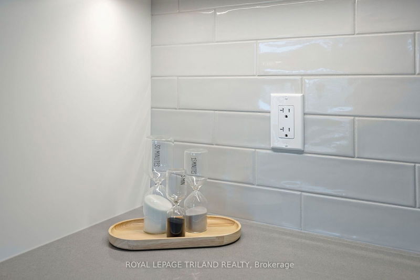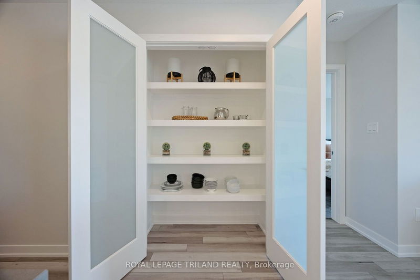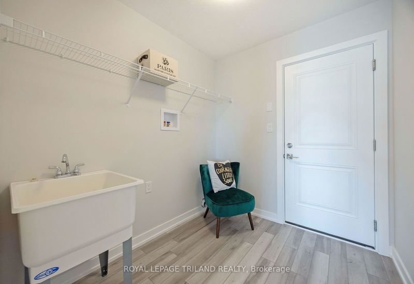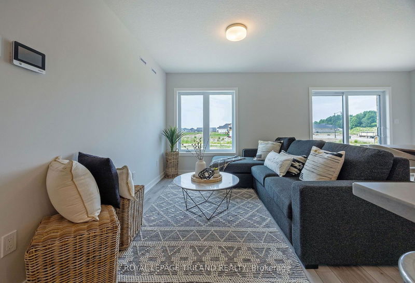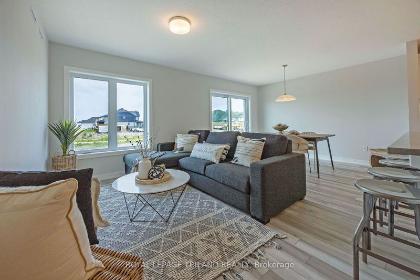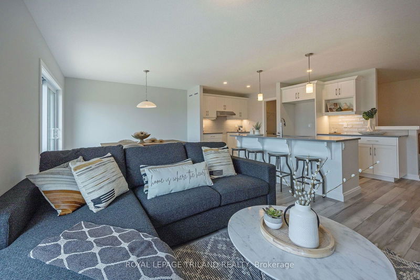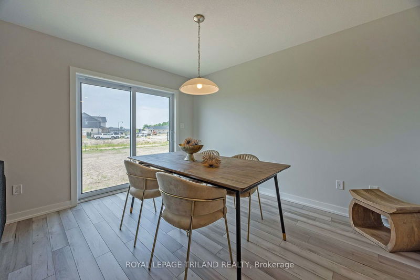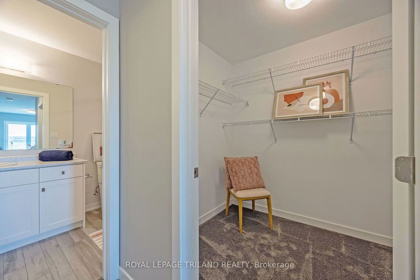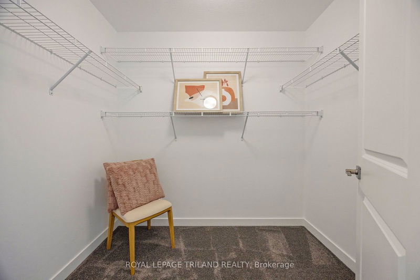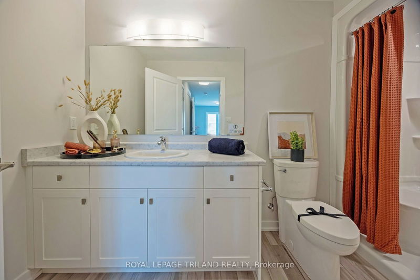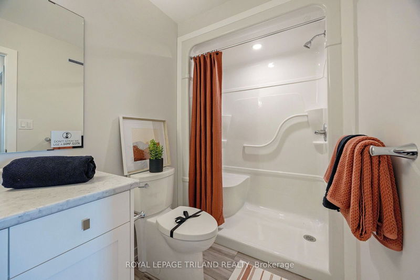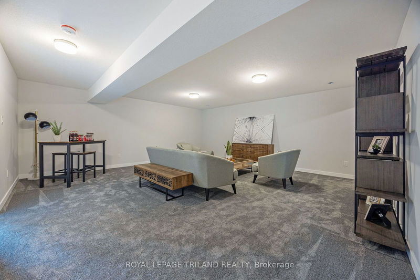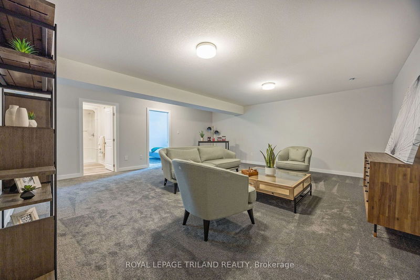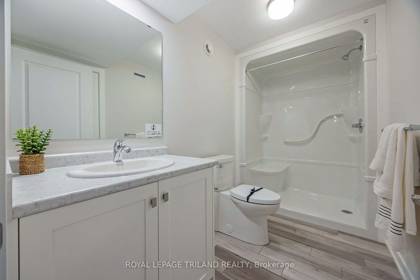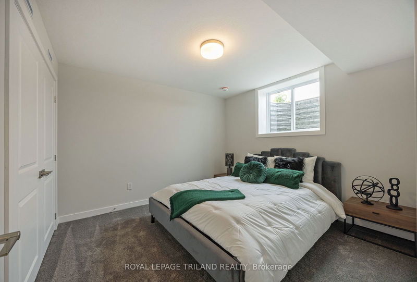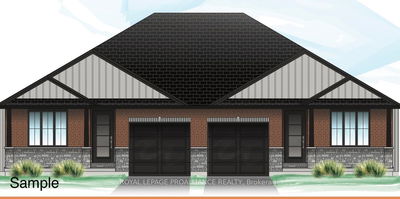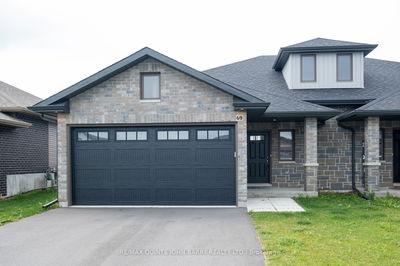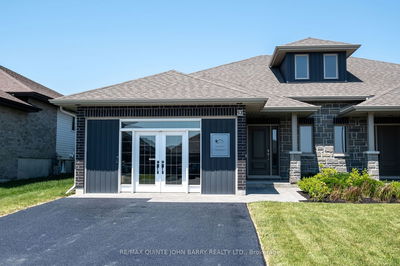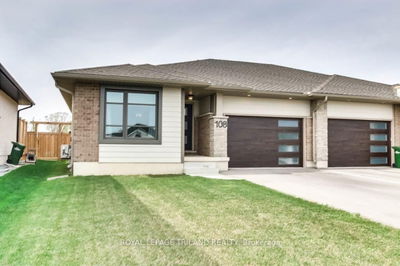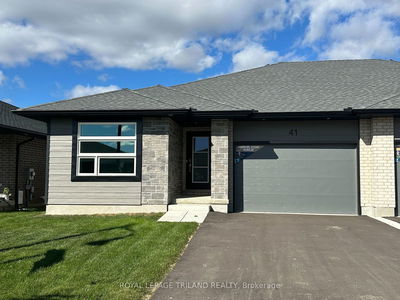Welcome to 38 Silverleaf Path! This 2027 square foot, semi-detached bungalow with 1.5 car garage is the perfect home for a young family or empty-nester. This home features all main floor living with 2 bedrooms, open concept kitchen with quartz countertop island, large pantry, carpeted bedrooms for maximum warmth and hardwood/ceramic flooring throughout. The Sutherland Plan features a separate laundry/mudroom off the garage; perfect entry space for a busy family or someone with large pets. The primary bedroom contains a walk-in closet and 3-piece ensuite bathroom. Expand into the FULLY FINISHED basement which includes a large rec room, 2 additional bedrooms and a 3-piece bath. 38 Silverleaf Path is in the perfect location, nestled in the South St. Thomas community of Miller's Pond. 38 Silverleaf is within walking distance of Parish Park, trails, St. Joseph's High School, Fanshawe College St. Thomas Campus, and the Doug Tarry Sports Complex. Not only is this home perfectly situated in a beautiful new subdivision, but it's just a 10 minute drive to the beaches of Port Stanley! The Sutherland Plan is Energy Star certified and Net Zero Ready. This home will be complete October 21st, 2024. Book a private viewing today and make 38 Silverleaf Path your new home!
详情
- 上市时间: Monday, September 23, 2024
- 城市: St. Thomas
- 社区: SW
- 交叉路口: Heading East on Southdale Line, turn right onto Styles Drive, take the second exit at the round about to remain on Styles. Turn right onto Silverleaf Path. Property on the left.
- 详细地址: 38 SILVERLEAF Path, St. Thomas, N5R 0N6, Ontario, Canada
- 厨房: Hardwood Floor, Open Concept, Pantry
- 家庭房: Bsmt
- 挂盘公司: Royal Lepage Triland Realty - Disclaimer: The information contained in this listing has not been verified by Royal Lepage Triland Realty and should be verified by the buyer.

