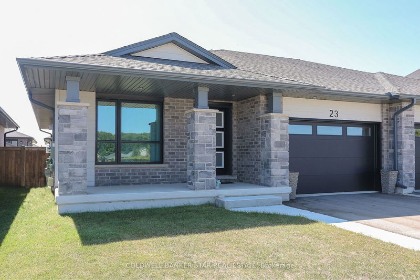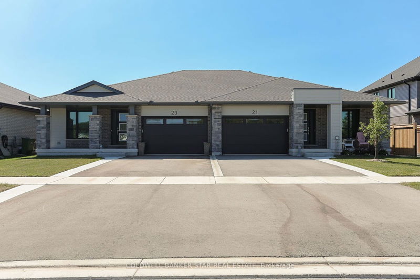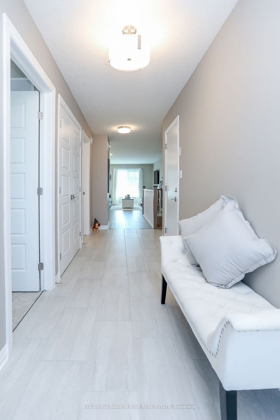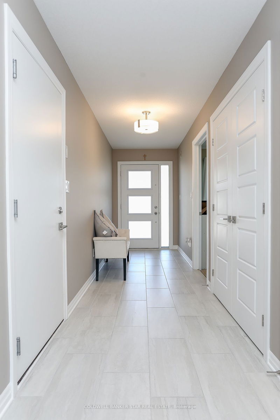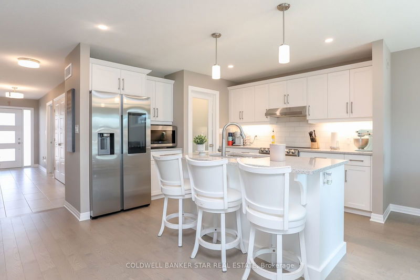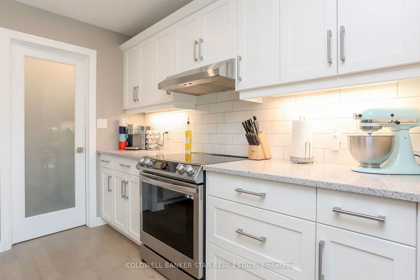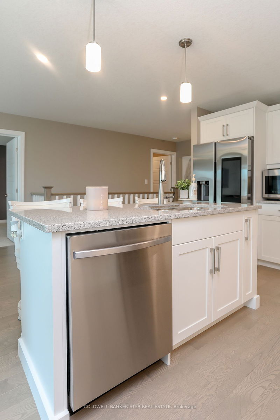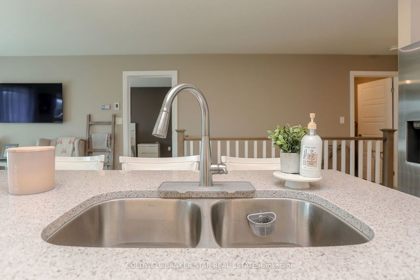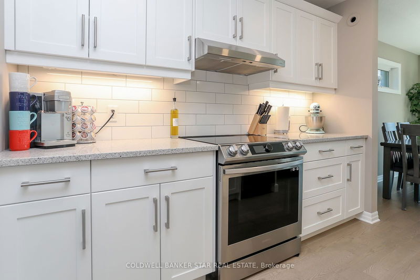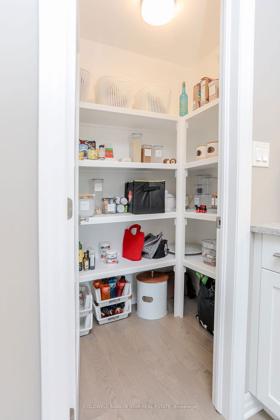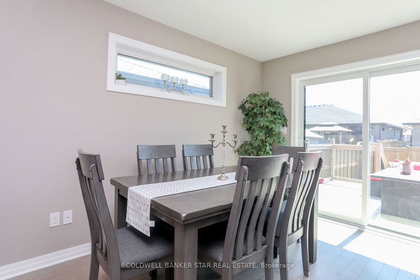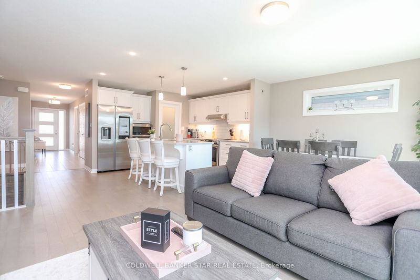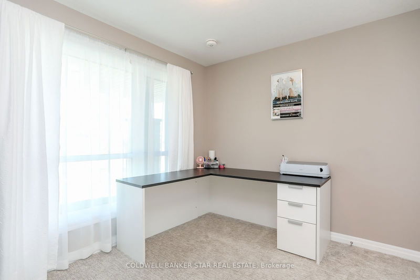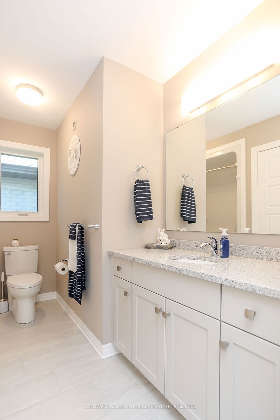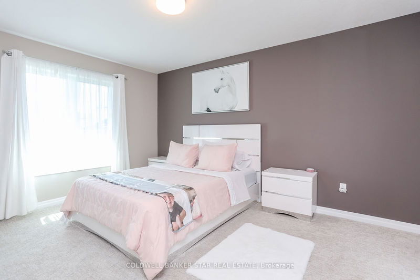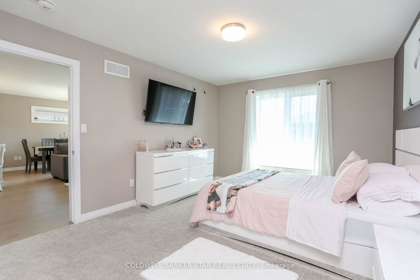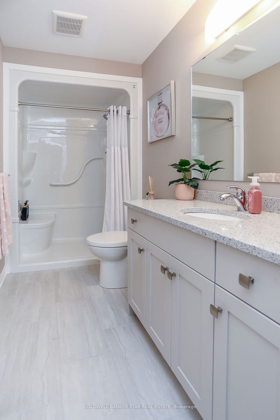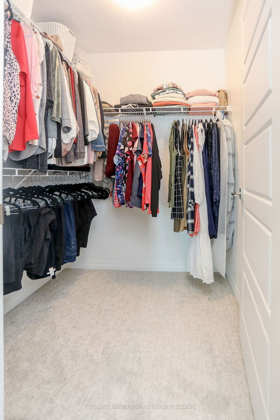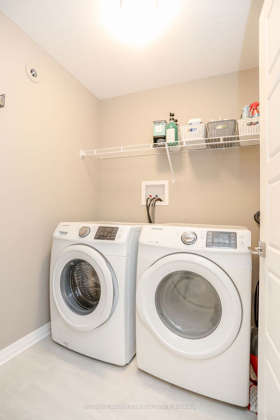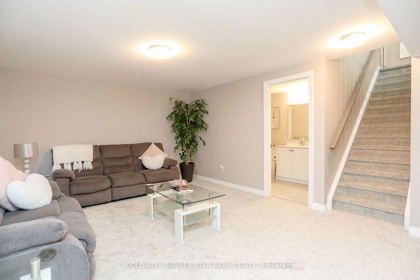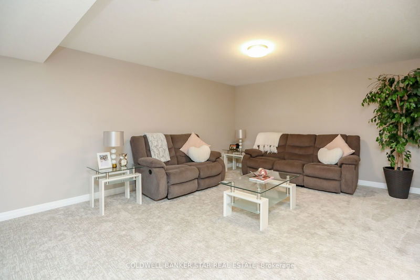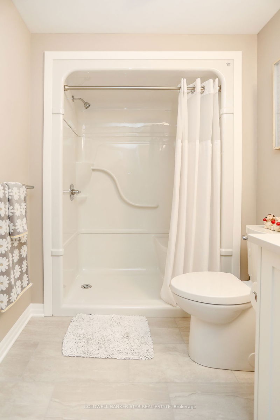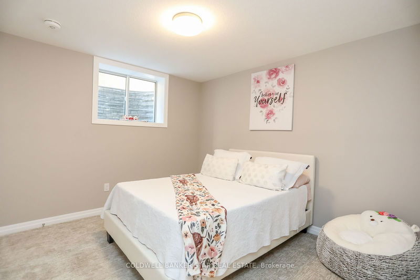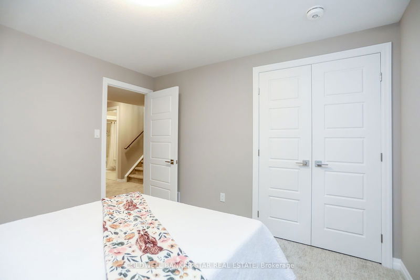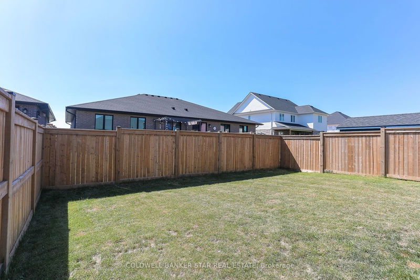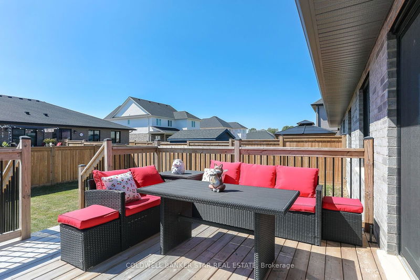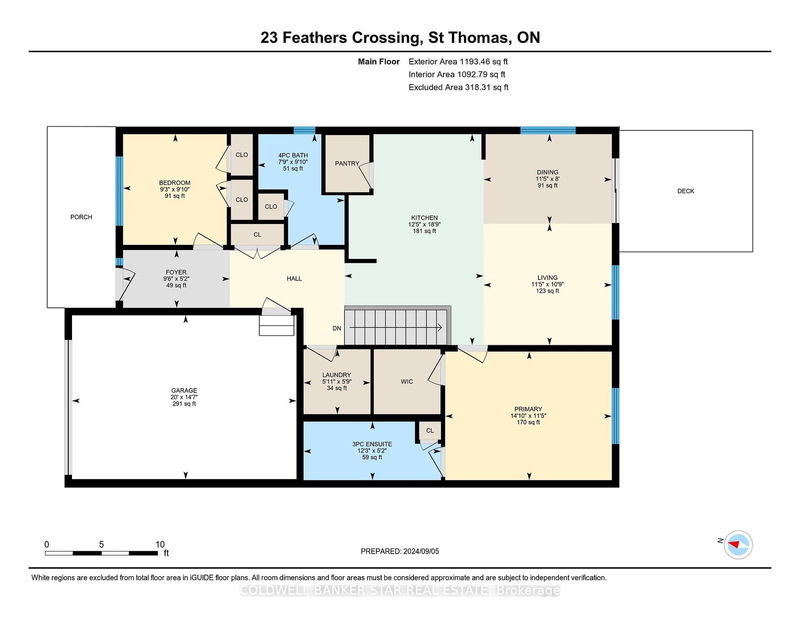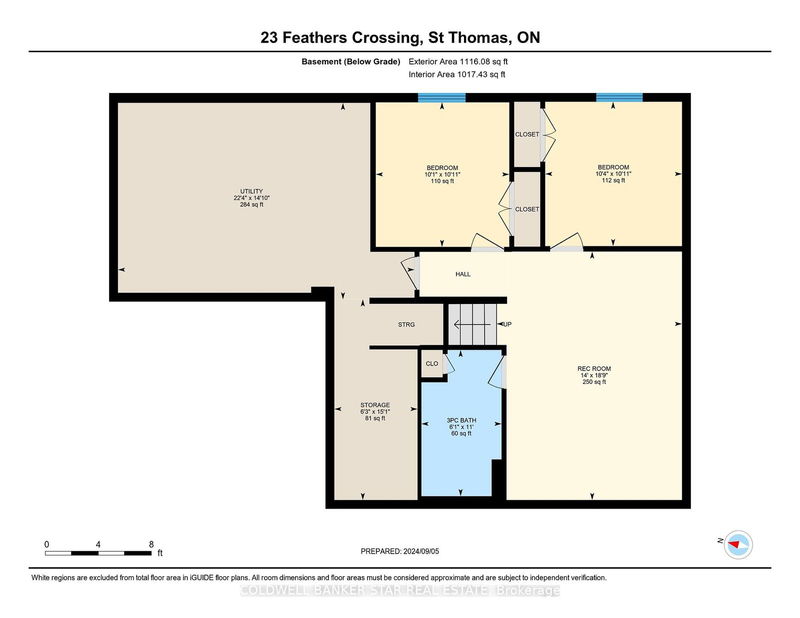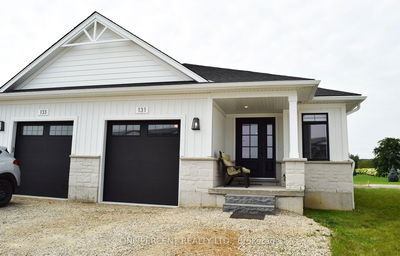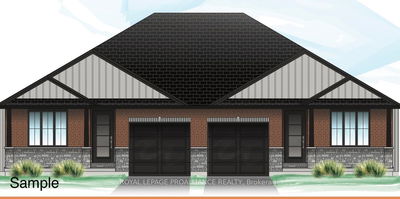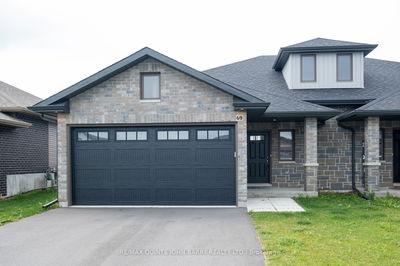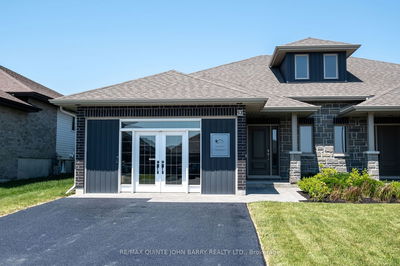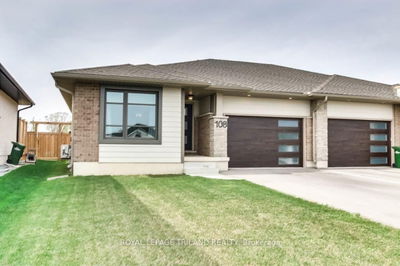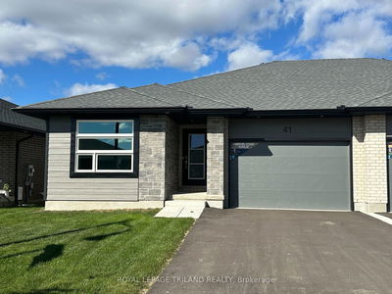Welcome to your new home at 23 Feathers Crossing located in Millers Pond in south west St Thomas. This beautiful home is a 1200 sq ft 2 + 2 Bedroom 3 Bath Doug Tarry built Net-Zero ready Energy Star certified Easton design semi-detached Bungalow. The main floor features an open concept main floor with a bright south facing Great Room, Dining area with patio doors to the Sundeck and privacy fenced rear yard, a Kitchen with hardwood flooring, a quartz countertops including a quartz countertop island and a walk-in pantry, 2 good sized carpeted Bedrooms - the Primary with a 3 pc Ensuite Bath and walk-in closet, main floor Laundry and an inviting Foyer. The lower level features a family-sized Recreation Room, 2 carpeted Bedrooms and a 3 pc Bath. Need more space - there's a large Utility Room with an on-demand Hot Water system and a Storage Room. Outside you'll find a covered front porch and a double wide paved drive leading to a 1.5 car Garage with inside entry and an auto door opener. Across the street is a path that leads to Parish Park and a short walk away is St Joseph's High School, Fanshawe College, Doug Tarry Sports Complex and Lake Margaret where you can catch beautiful trails throughout the city including Pinafore Park.
详情
- 上市时间: Wednesday, September 04, 2024
- 3D看房: View Virtual Tour for 23 Feathers Crossing
- 城市: St. Thomas
- 社区: SW
- 详细地址: 23 Feathers Crossing, St. Thomas, N5R 0M4, Ontario, Canada
- 客厅: Hardwood Floor
- 厨房: Hardwood Floor
- 挂盘公司: Coldwell Banker Star Real Estate - Disclaimer: The information contained in this listing has not been verified by Coldwell Banker Star Real Estate and should be verified by the buyer.

