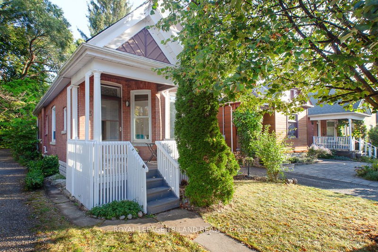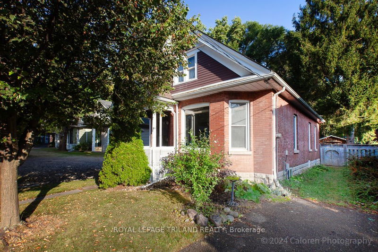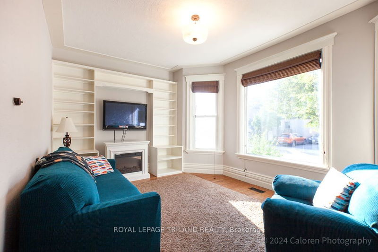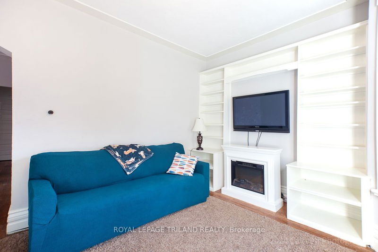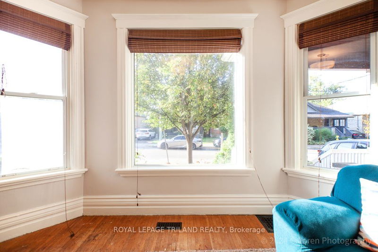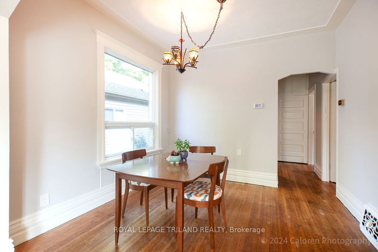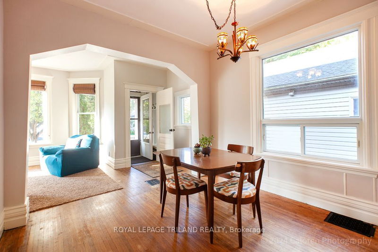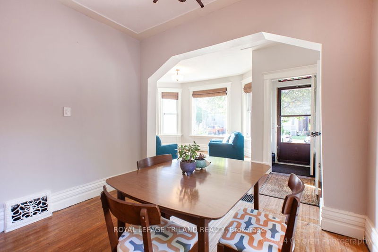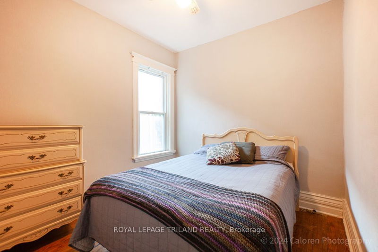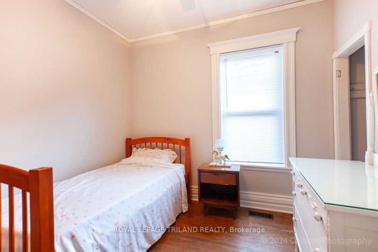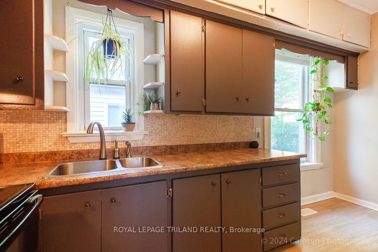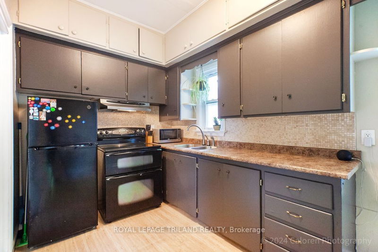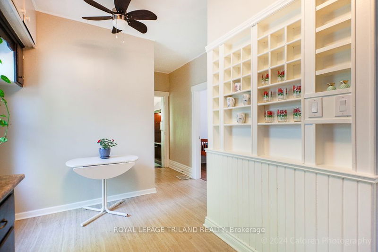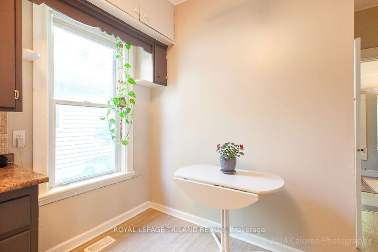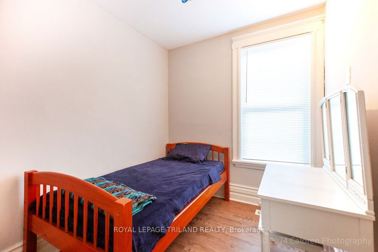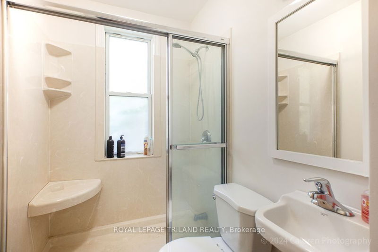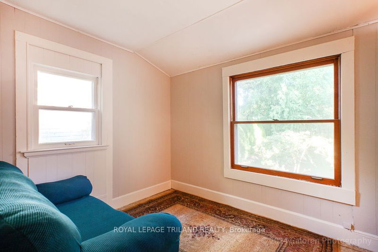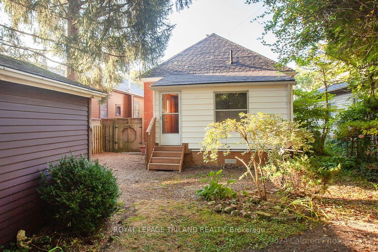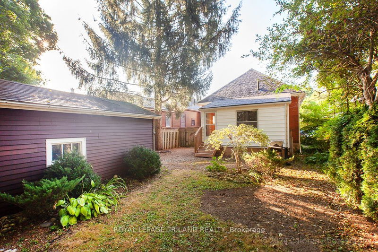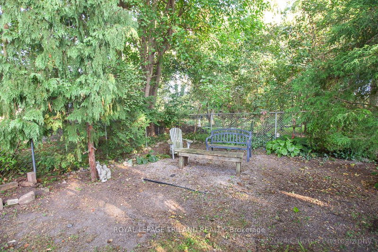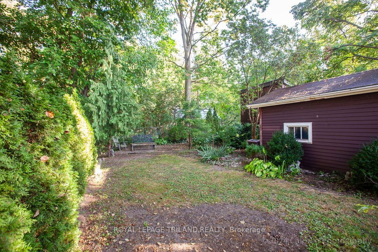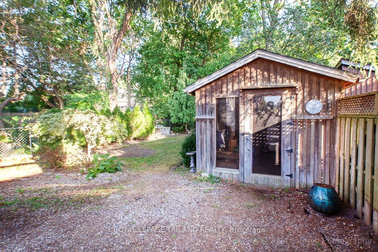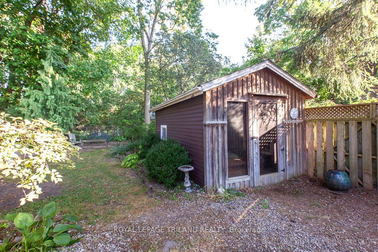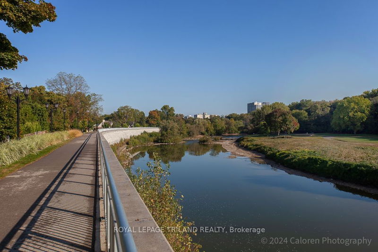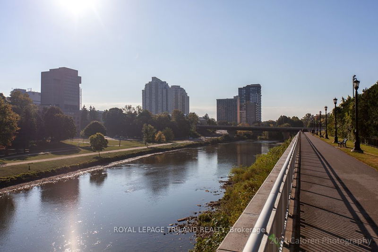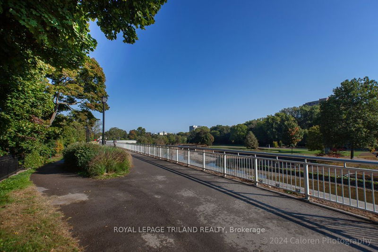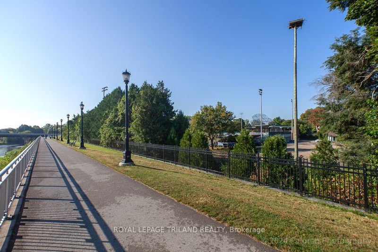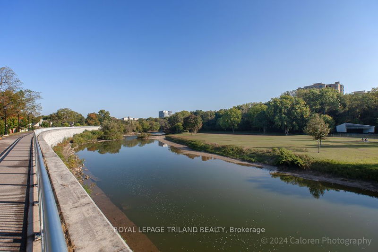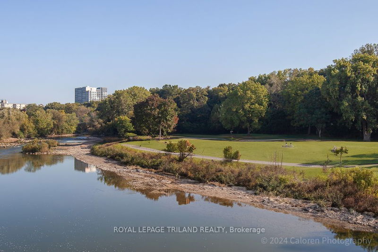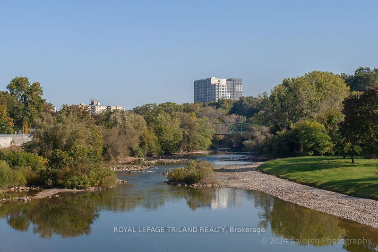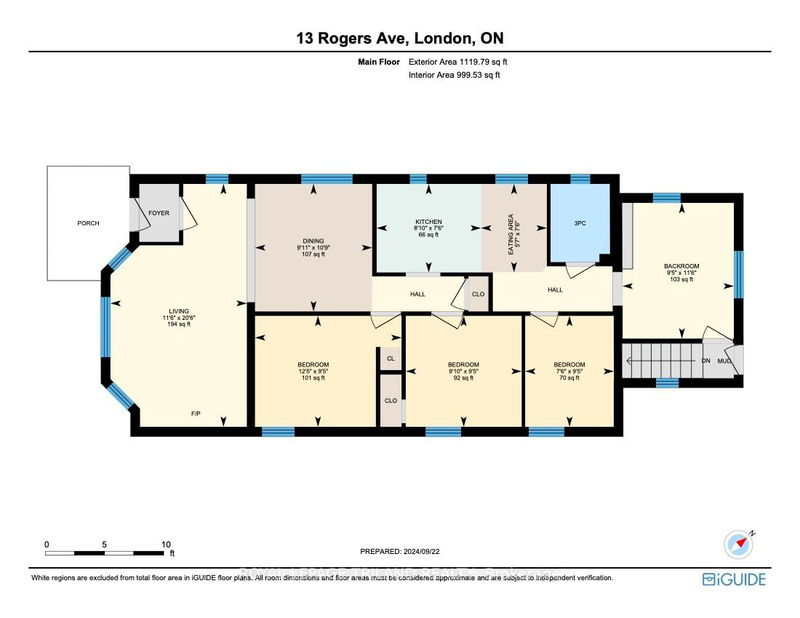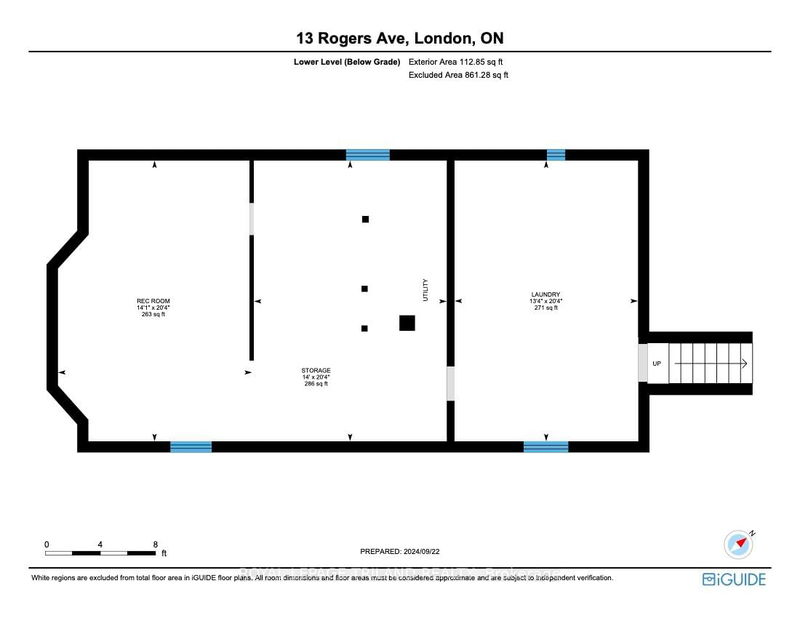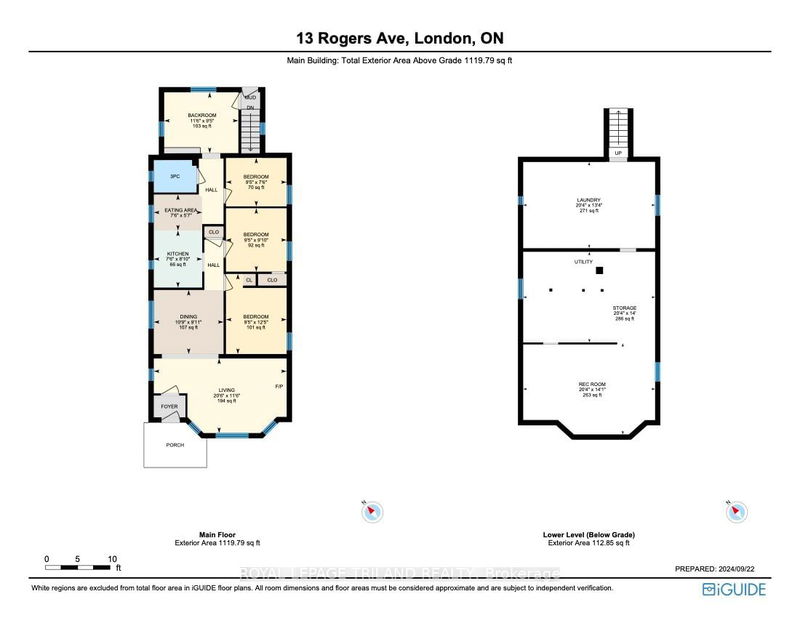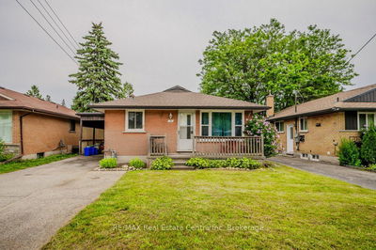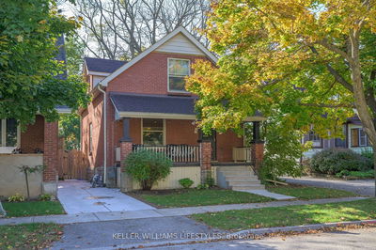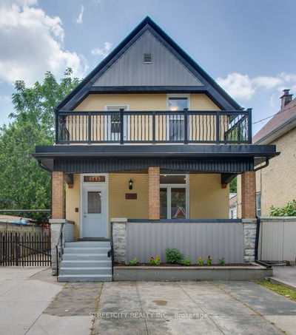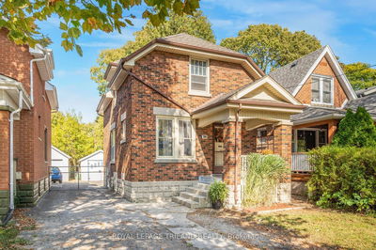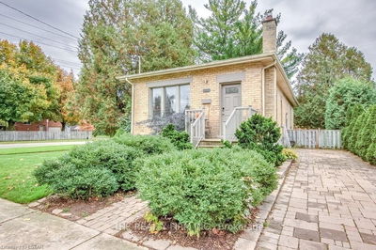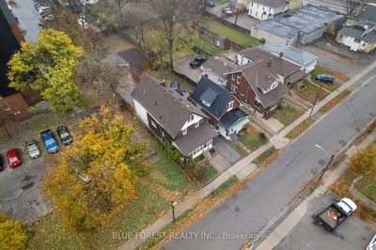This is a unique opportunity to own a beautifully crafted home in the historic Blackfriars Neighbourhood. Renowned as one of the most desirable communities in the City, Blackfriars offers an exceptional lifestyle with its close proximity to scenic walks, picturesque trails, the Art Gallery, Grand Theatre, Labatt Baseball Park, Covent Garden Market, a variety of restaurants, and the downtown campus of Fanshawe College.Step inside to discover a world of charm and character. The home features high ceilings and elegant wide trim that evoke a sense of timeless beauty. A striking bay front window floods the space with natural light, while the exquisite bevelled glass front door adds a touch of sophistication. Picture yourself unwinding on the cozy front porch engaging in friendly conversations with neighbours as they stroll by.The floor plan includes three comfortable bedrooms that provide privacy and functionality. The formal living room invites you to relax or entertain guests, while the generous dining room is perfect for hosting memorable family gatherings. The kitchen boasts a delightful breakfast nook where you can savour your morning coffee, and a rear bonus room offers versatility for hobbies or relaxation. A full bathroom enhances convenience for everyday living.The unfinished basement presents a blank canvas for your imagination, offering ample storage and exciting potential for future enhancements. Outside, youll find a serene garden surrounded by mature treesan oasis for relaxation. Enjoy the peaceful residential atmosphere just steps away from the river, Thames Valley Parkway, schools, and all that downtown has to offer.This exceptional home is ideal for those seeking the ease of single-floor living in a vibrant community. Dont miss this rare chance to create your dream lifestyle in Blackfriars!
详情
- 上市时间: Monday, September 23, 2024
- 3D看房: View Virtual Tour for 13 Rogers Avenue
- 城市: London
- 社区: North N
- 详细地址: 13 Rogers Avenue, London, N6H 1G4, Ontario, Canada
- 客厅: Main
- 厨房: Main
- 挂盘公司: Royal Lepage Triland Realty - Disclaimer: The information contained in this listing has not been verified by Royal Lepage Triland Realty and should be verified by the buyer.

