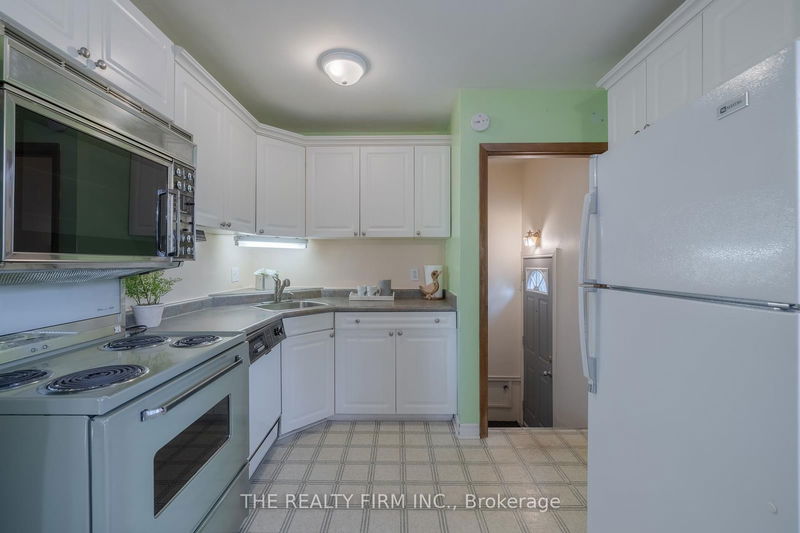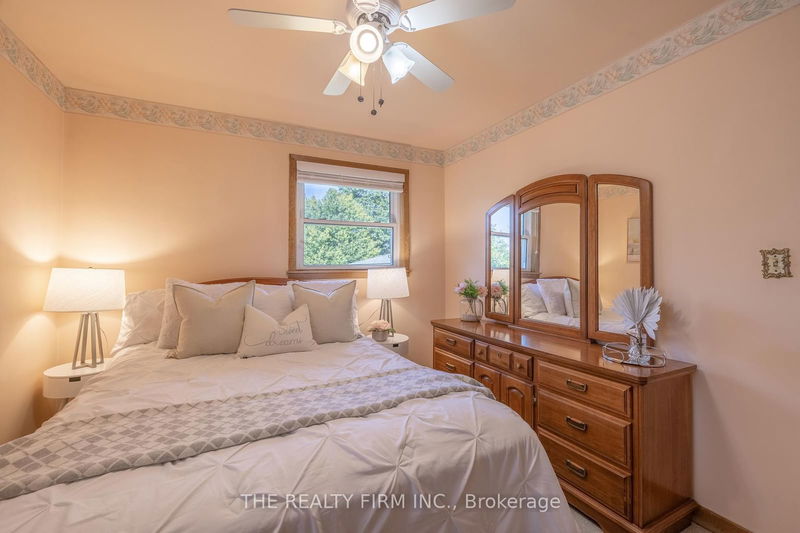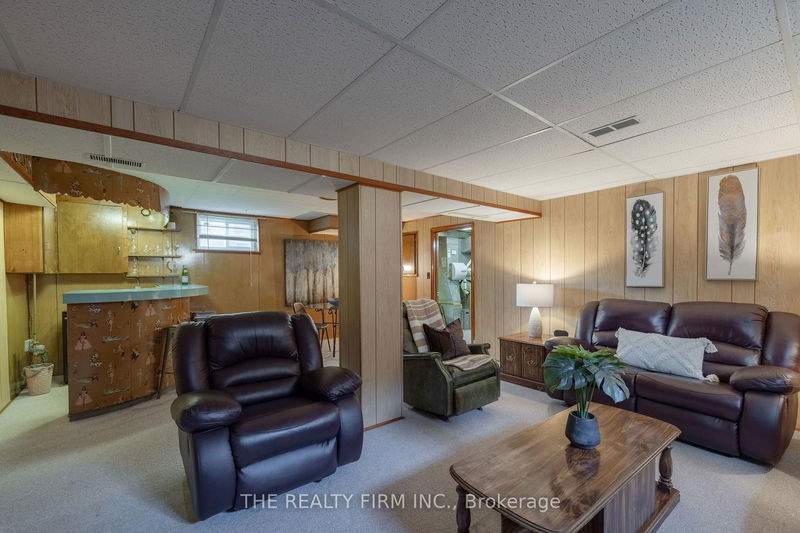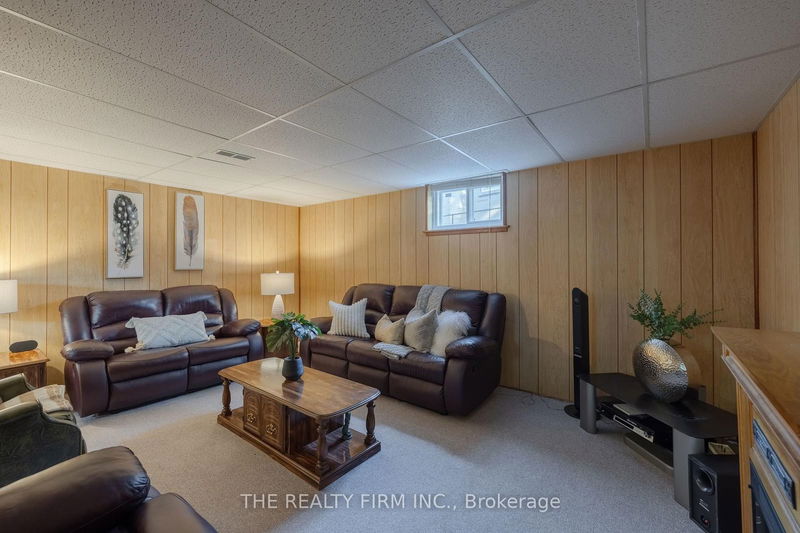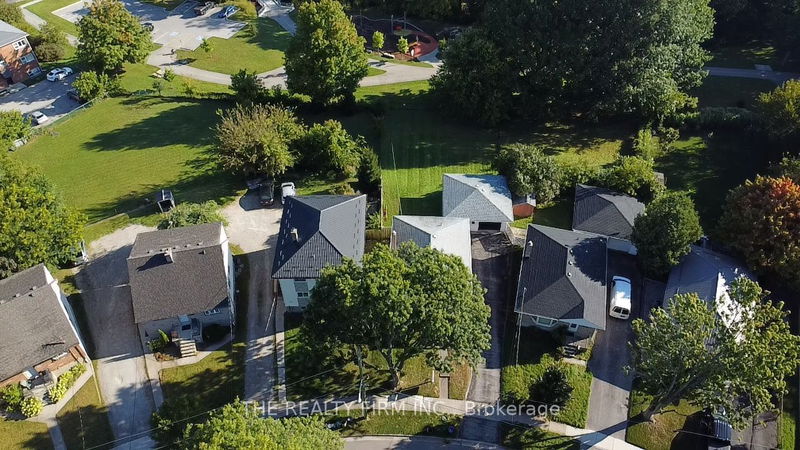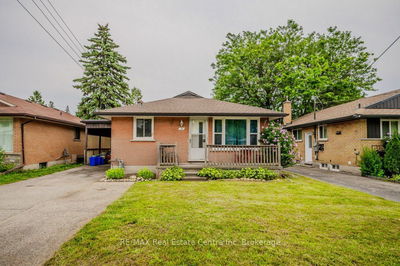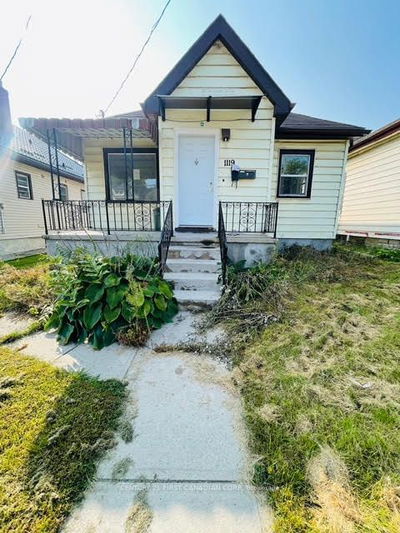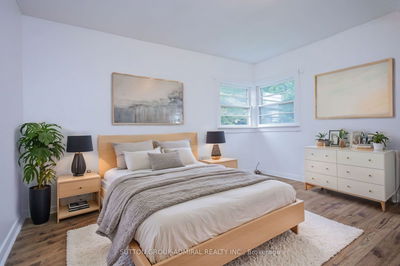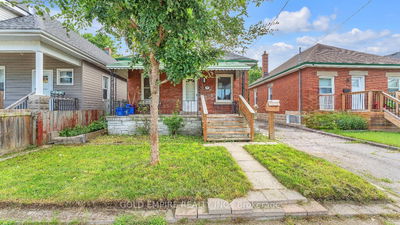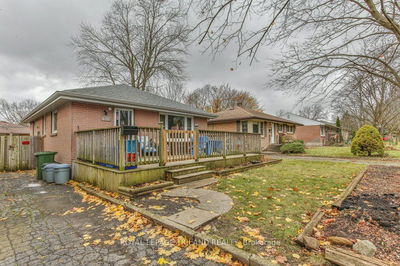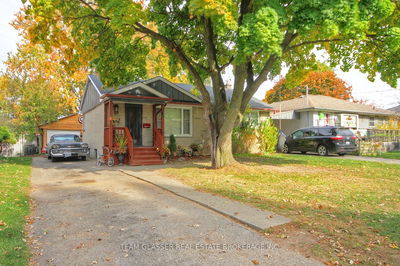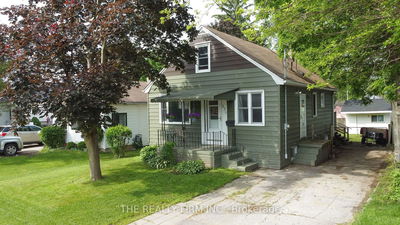LOVINGLY CARED FOR BY ITS ORIGINAL OWNER SINCE 1957! Welcome to 1518 Mclarenwood Terrace, a charming 3-bedroom, 1.5-bath home with an oversized single garage backing onto scenic Kiwanis Park! The bright main level boasts a cute as a button living room illuminated by a large bay window, with kitchen and dining area adjacent. Three generously sized bedrooms, including your primary, and a 3-piece bath with a walk-in shower complete the main floor. The versatile lower level offers ample space for work and play, featuring a large family room with a bar, and a dedicated workshop, plenty of storage, a powder room, utility, and laundry area. Step outside to enjoy the expansive backyard, perfect for children, pets, and entertaining!! Nestled in a peaceful, mature cul-de-sac, this home is conveniently close to schools, shopping, dining, and offers quick access to the highway! Updates include: Roof (approx 10 years), Garage Roof (2020), Eaves with gutterguard (2019), A/C (2024), Furnace (2021), Garage Door & Opener (2024), New windows throughout.
详情
- 上市时间: Thursday, September 12, 2024
- 3D看房: View Virtual Tour for 1518 Mclarenwood Terrace
- 城市: London
- 社区: East P
- 交叉路口: MCLARENWOOD
- 详细地址: 1518 Mclarenwood Terrace, London, N5W 1Y1, Ontario, Canada
- 客厅: Bay Window
- 厨房: Combined W/Dining, Side Door
- 家庭房: B/I Bar
- 挂盘公司: The Realty Firm Inc. - Disclaimer: The information contained in this listing has not been verified by The Realty Firm Inc. and should be verified by the buyer.








