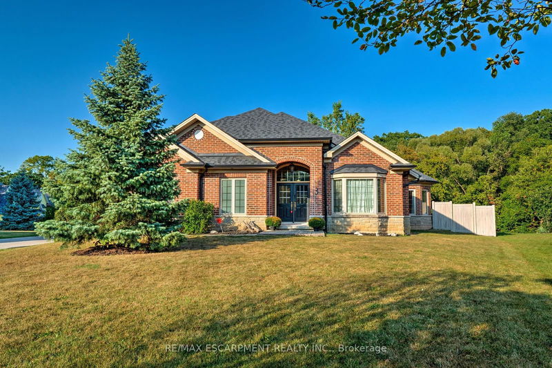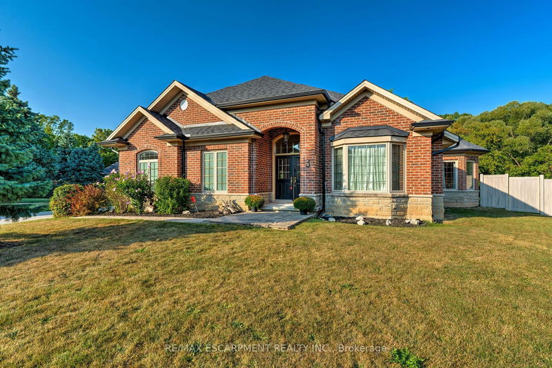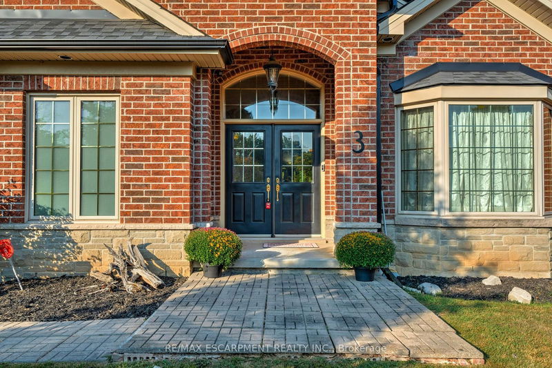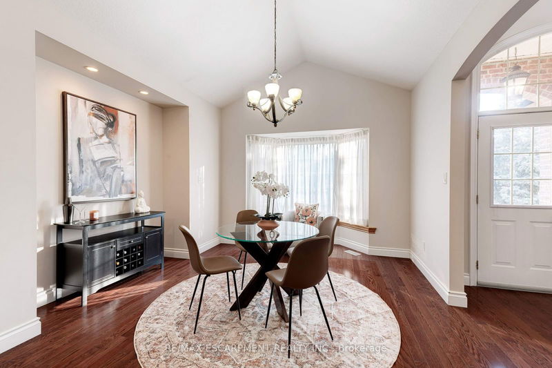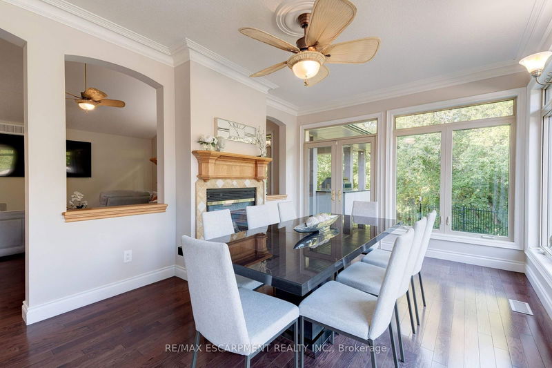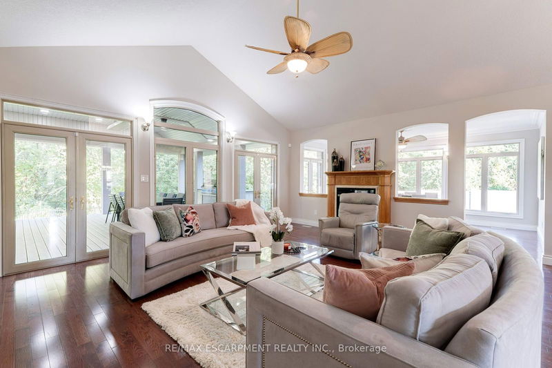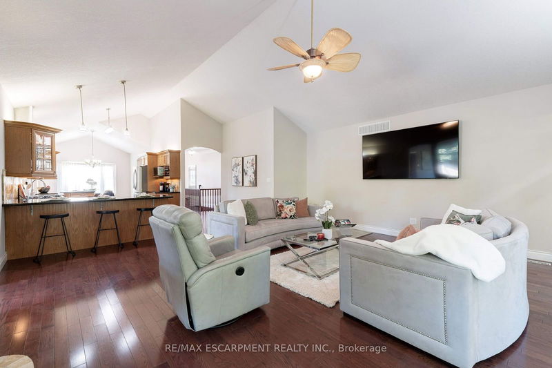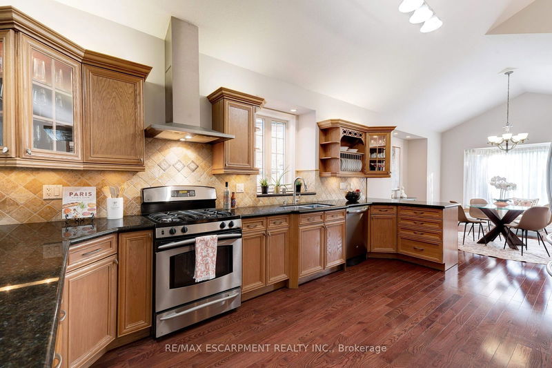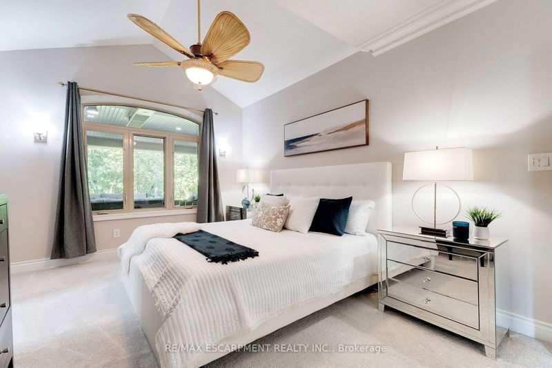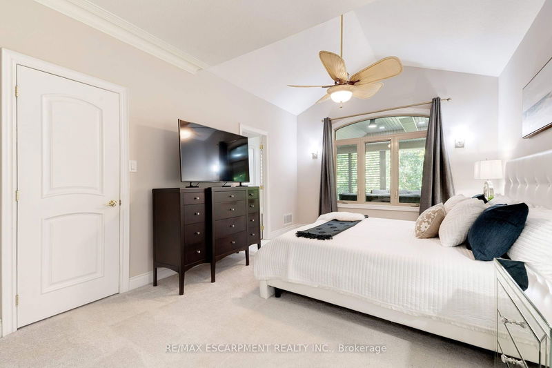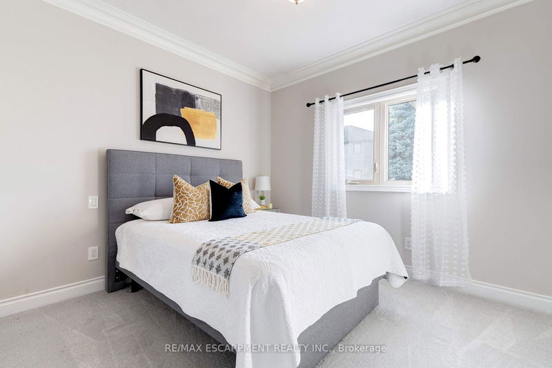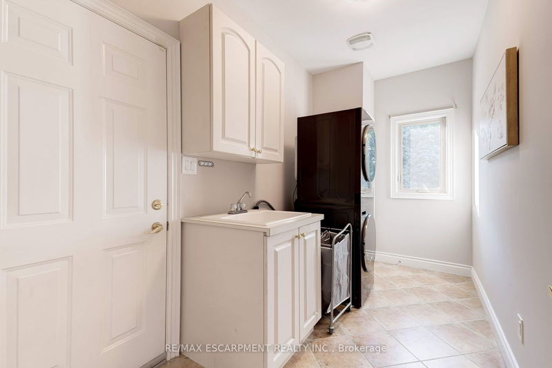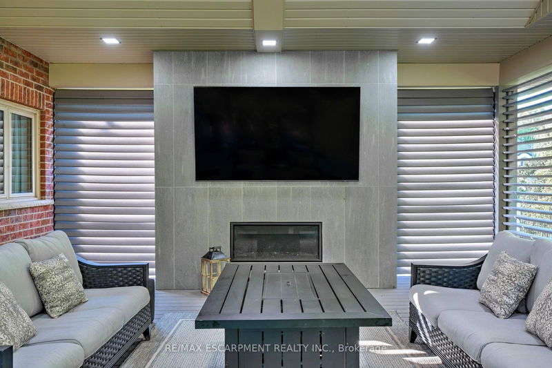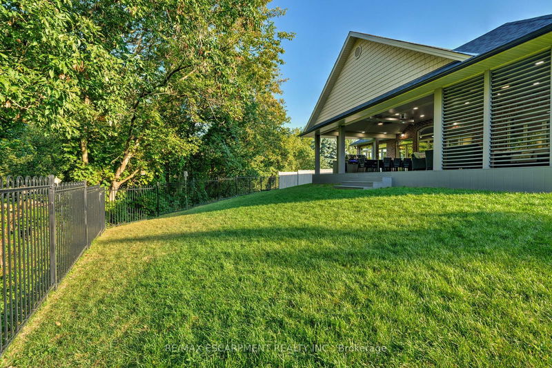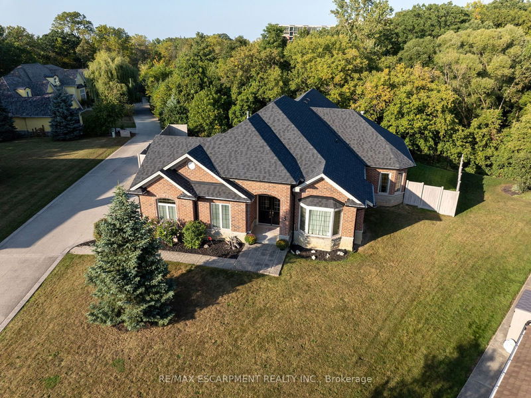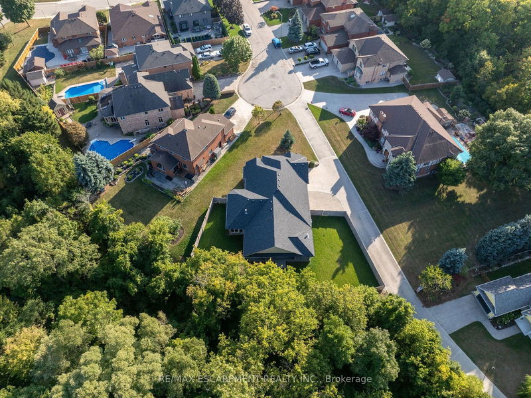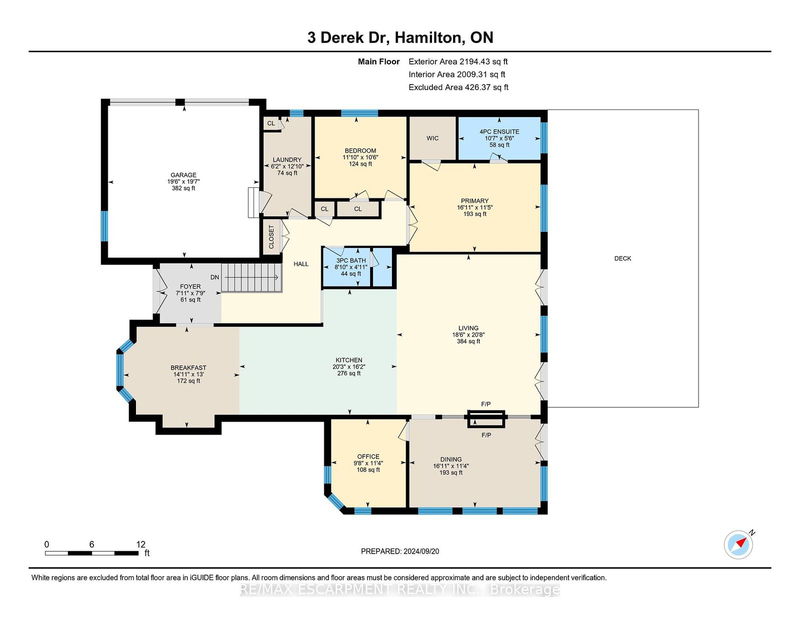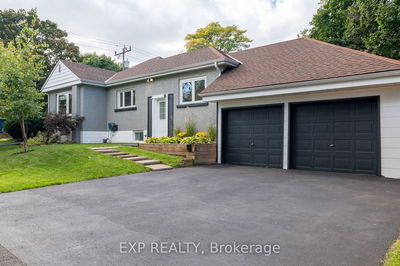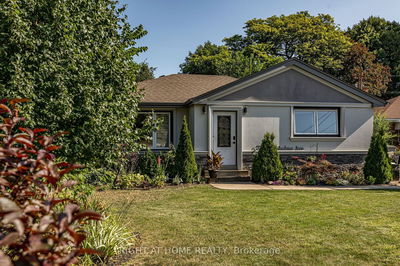This Gorgeous Bungalow is Nestled in Quiet Court on a Ravine Lot with Excellent Curb Appeal and a Backyard You've Dreamed About! Located in Beautiful East Hamilton on the Stoney Creek Border puts you just Minutes from Everything; Shopping, Parks, Hiking Trails, Hospitals, Schools, The Red Hill Expressway, QEW Highway, Mountain Access and The Confederation GO Transit Station. As You Walk Inside, You'll Appreciate the Spacious Living Room, Dining Room and Kitchen with Plenty of Cabinetry & Counter Space, 2 Spacious Bedrooms and 2 Full Bathrooms, Home Office Gleaming with Natural Light, and a Large Laundry/Mud Room. You'll Be Very Impressed with the 3 Season Patio, with a Stunning Built-in Stainless Steel Napoleon Barbecue, 2 Commercial Grade Heaters, Gas Fireplace Below TV Mount, and Tons of Space to Entertain Family & Friends. Additional Features Include: Extra Wide Exposed Aggregate Driveway, Attached Double Garage, Large Fenced Backyard and Don't Forget About What the View From the Patio Looks Like, Backing on to a Picturesque Ravine, that's Quiet and Private. This Home is Truly One of a Kind!!
详情
- 上市时间: Saturday, September 21, 2024
- 3D看房: View Virtual Tour for 3 Derek Drive
- 城市: Hamilton
- 社区: Gershome
- 详细地址: 3 Derek Drive, Hamilton, L8G 5A3, Ontario, Canada
- 厨房: Vaulted Ceiling
- 客厅: Vaulted Ceiling
- 挂盘公司: Re/Max Escarpment Realty Inc. - Disclaimer: The information contained in this listing has not been verified by Re/Max Escarpment Realty Inc. and should be verified by the buyer.

