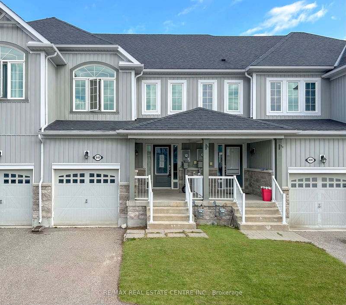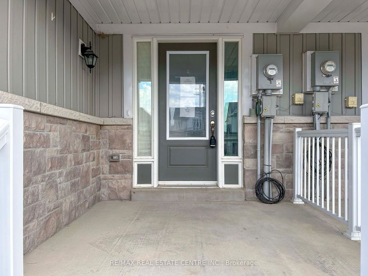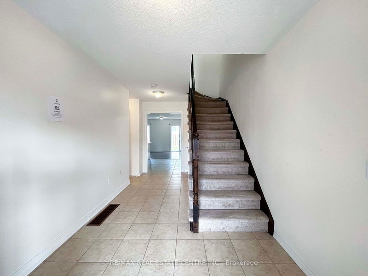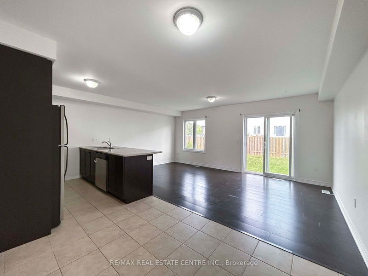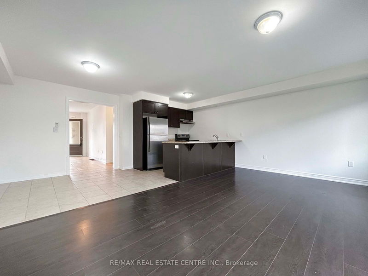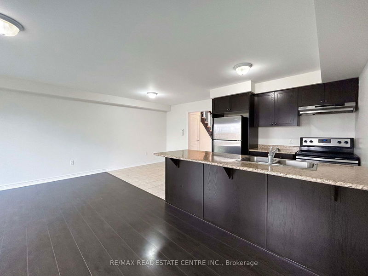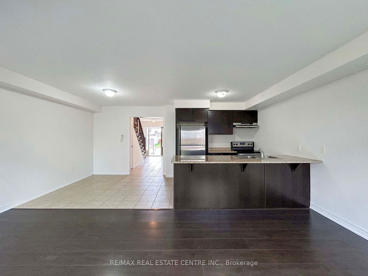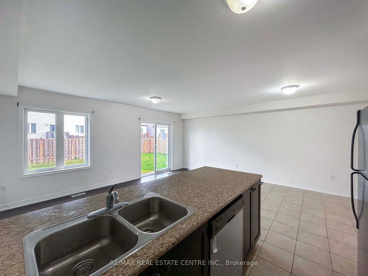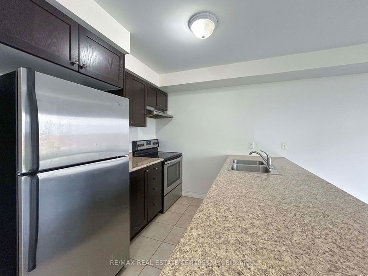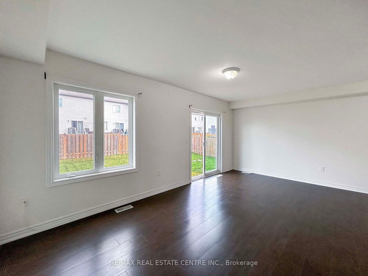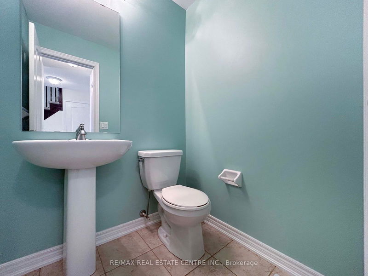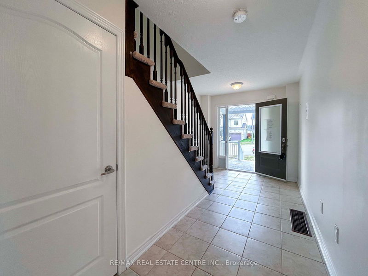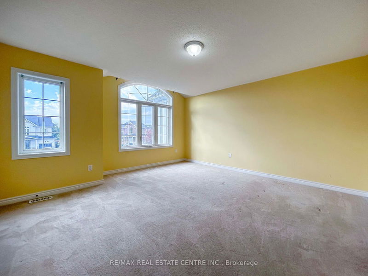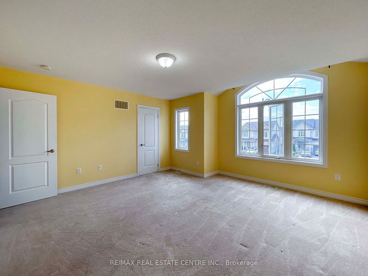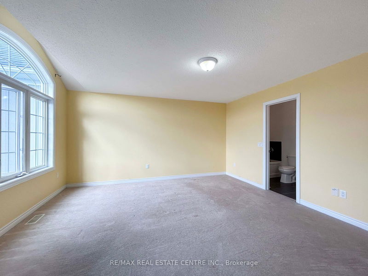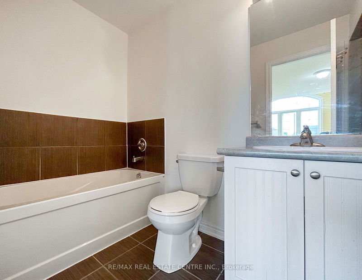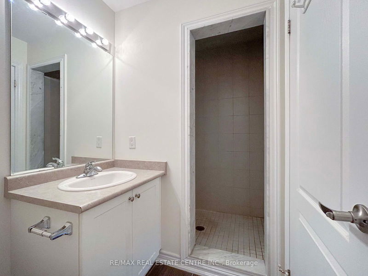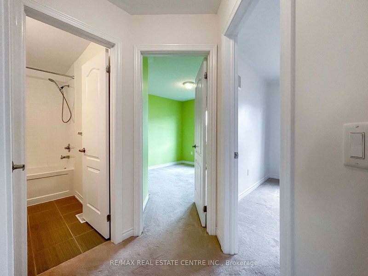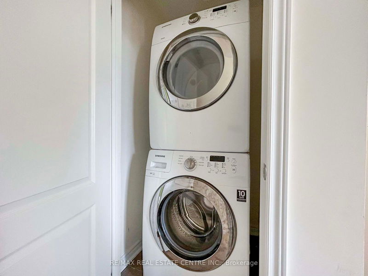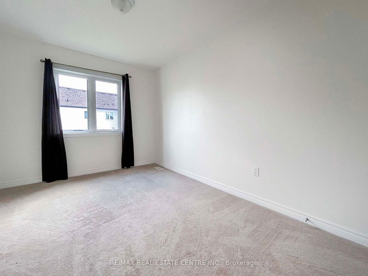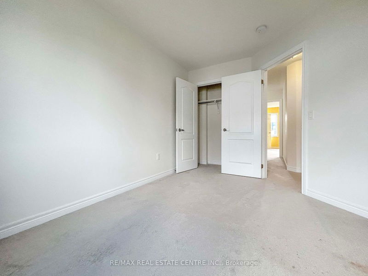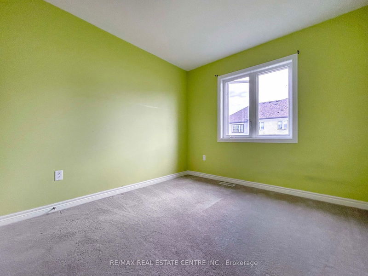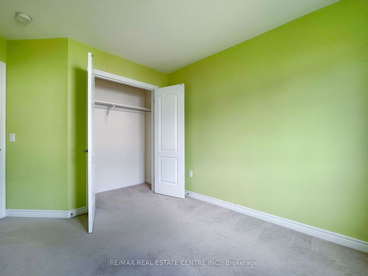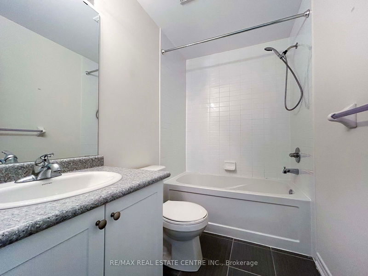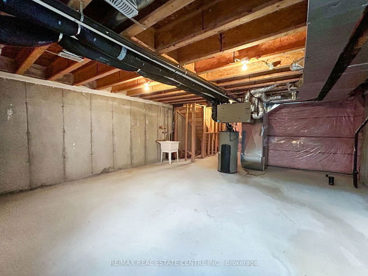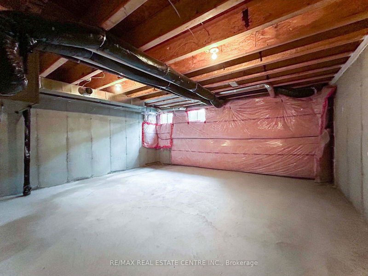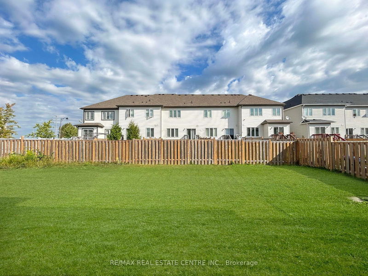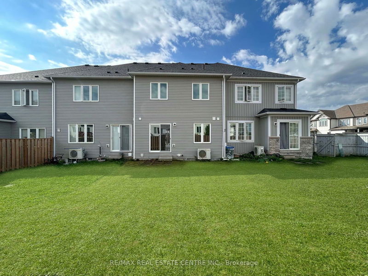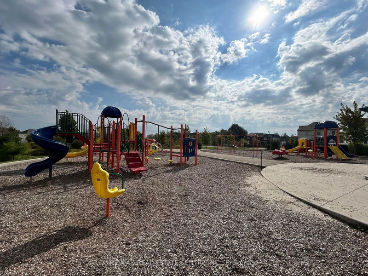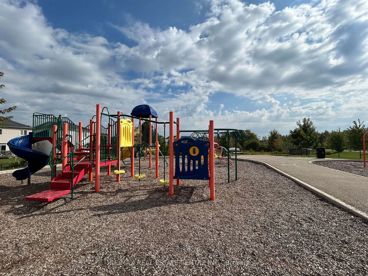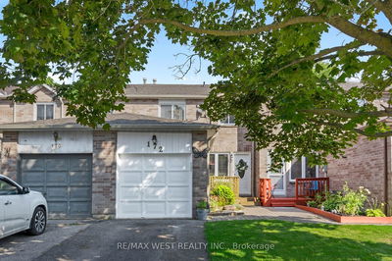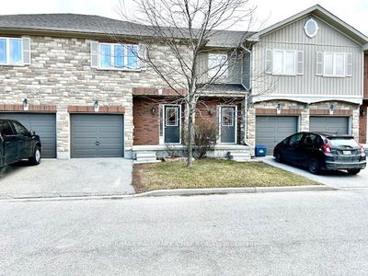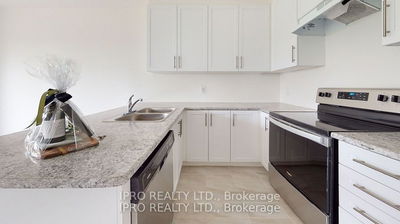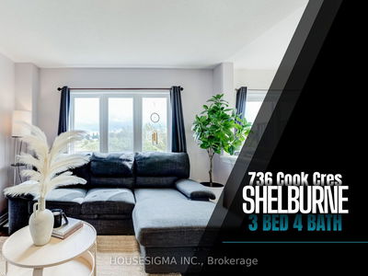Nestled in the heart of Shelburne, this 3-bedroom, 3-bathroom home offers the perfect blend of modern convenience and classic charm. As you step through the front door, you're greeted by an inviting open floor plan that seamlessly connects the living, dining, and kitchen areas ideal for entertaining and everyday living. The kitchen features stainless steel appliances, breakfast bar, and ample cabinet space. Large windows throughout the home provide abundant natural light, while the laminate and broadloom floors add warmth and elegance. The spacious master suite boasts a walk-in closet and a 4 pc en-suite bathroom, complete with a luxurious soaking tub and separate shower. Outside, enjoy the spacious backyard, perfect for outdoor dining or relaxing in the sun. Additional features include a one-car garage, central air conditioning, and a rough-in bathroom (basement).Located just minutes schools, shopping, and park spaces.
详情
- 上市时间: Friday, September 20, 2024
- 城市: Shelburne
- 社区: Shelburne
- 交叉路口: Col Phillips Drive / Hwy 10
- 详细地址: 840 Cook Crescent, Shelburne, L9V 3T9, Ontario, Canada
- 厨房: Ground
- 客厅: Ground
- 挂盘公司: Re/Max Real Estate Centre Inc. - Disclaimer: The information contained in this listing has not been verified by Re/Max Real Estate Centre Inc. and should be verified by the buyer.

