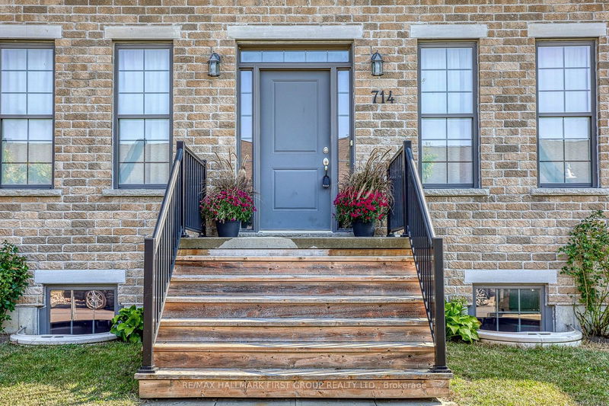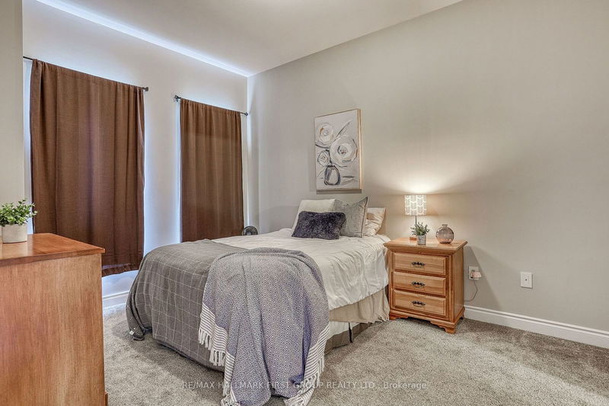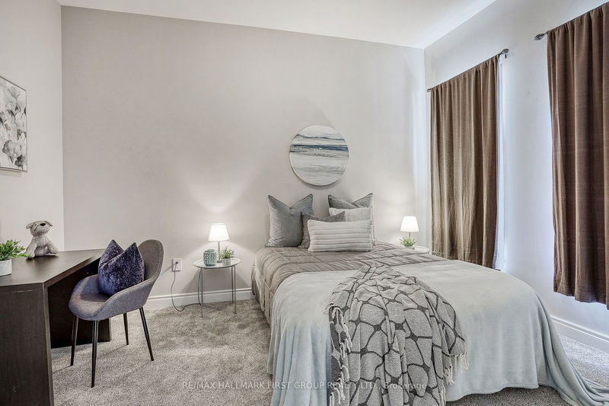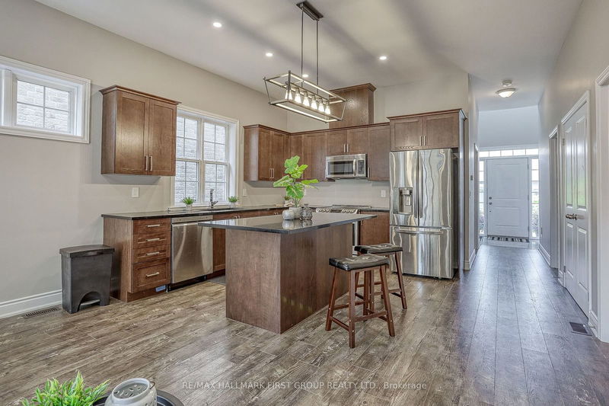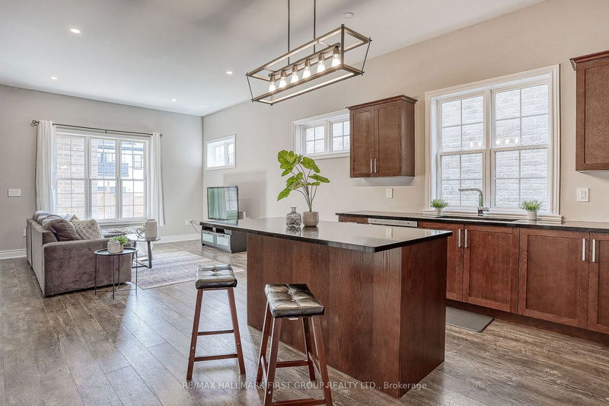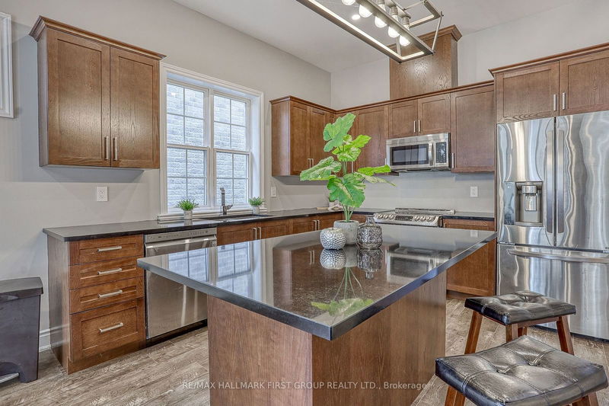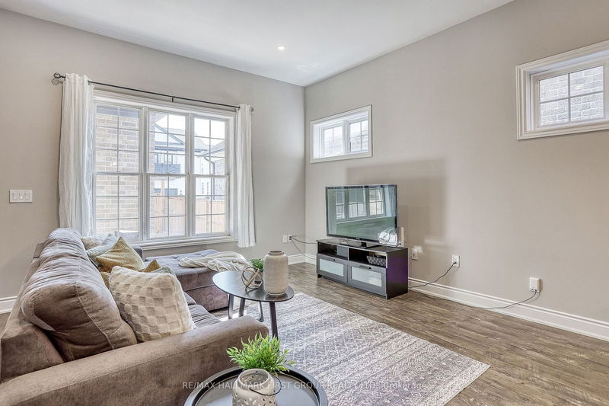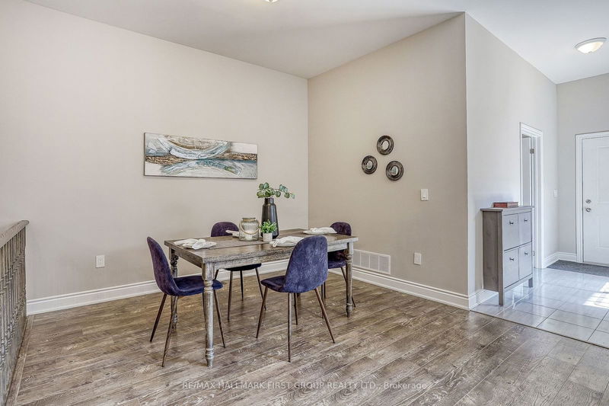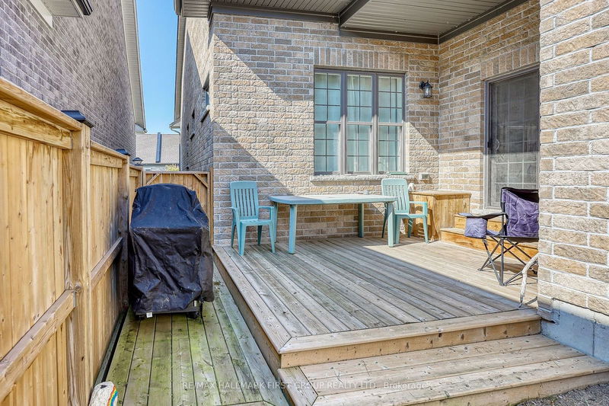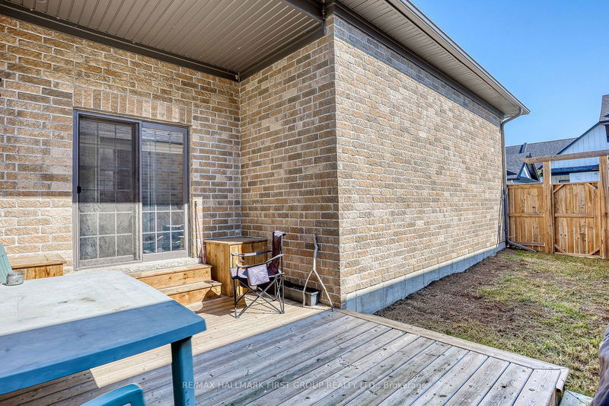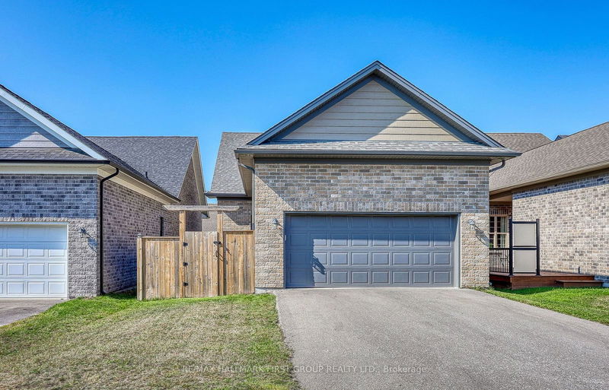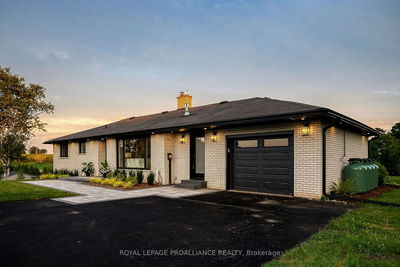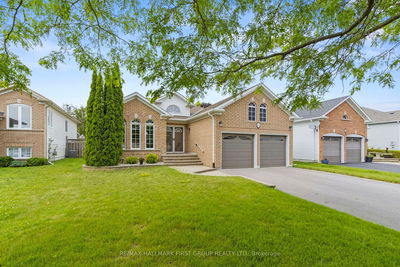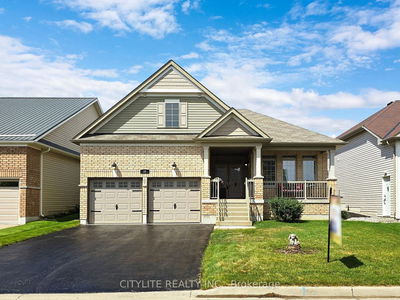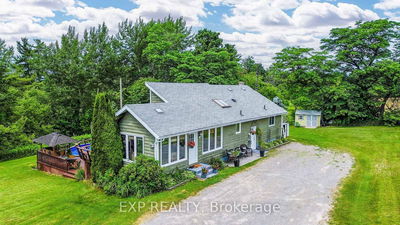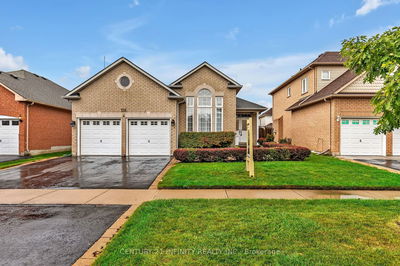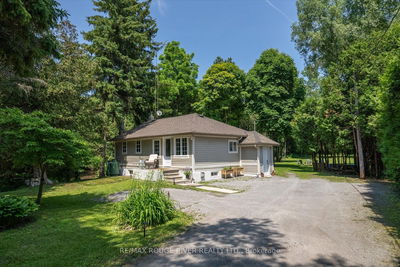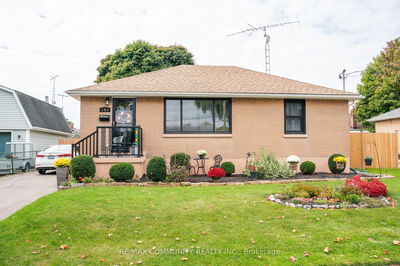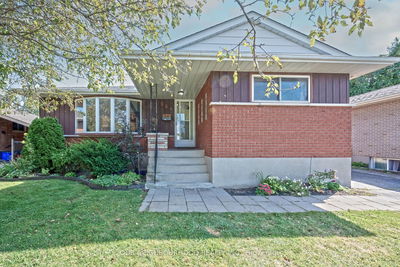Welcome to this stunning 2-bedroom bungalow with a double garage, nestled in the highly sought-after New Amherst community in Cobourg. This beautiful home blends comfort and style, featuring a practical layout perfect for downsizers, young families, or professionals. Tall ceilings throughout the main floor and basement enhance the spacious feel of every room.Step into a bright, open-concept living space, where gleaming hardwood floors flow seamlessly through the kitchen, dining, and family areas. The kitchen boasts ample cabinet space and modern finishes, ideal for the home chef. The family room is the heart of the home, featuring large windows that flood the space with natural light, and a walkout to your private, fully fenced backyard perfect for entertaining, gardening, or simply relaxing in a peaceful setting.Both bedrooms are generously sized, with the primary bedroom offering ample closet space and convenient access to a well-appointed bathroom.**Why Choose Cobourg?** Cobourg is known for its small-town charm, stunning waterfront, and vibrant community spirit. Located just an hour from Toronto, it offers a perfect balance of tranquil living with the convenience of city access. Enjoy leisurely walks along the beach, visits to local shops and restaurants, and time in the towns many parks. Cobourgs renowned Victoria Hall and year-round events make it a cultural hub, while excellent schools and healthcare facilities provide peace of mind for families and retirees alike.In New Amherst, you'll experience a thoughtfully designed, master-planned community with tree-lined streets, parks, and a friendly neighborhood atmosphere. This is more than just a house its a lifestyle.
详情
- 上市时间: Friday, September 20, 2024
- 3D看房: View Virtual Tour for 714 Elmer Hutton Street
- 城市: Cobourg
- 社区: Cobourg
- 详细地址: 714 Elmer Hutton Street, Cobourg, K9A 0K9, Ontario, Canada
- 厨房: Open Concept, Hardwood Floor, Centre Island
- 家庭房: Open Concept, Hardwood Floor
- 挂盘公司: Re/Max Hallmark First Group Realty Ltd. - Disclaimer: The information contained in this listing has not been verified by Re/Max Hallmark First Group Realty Ltd. and should be verified by the buyer.


