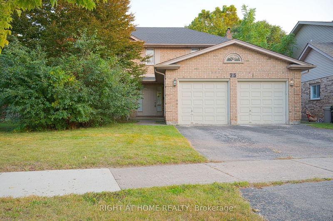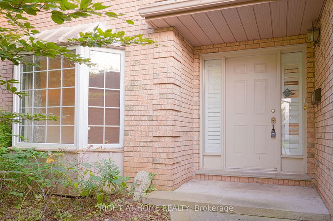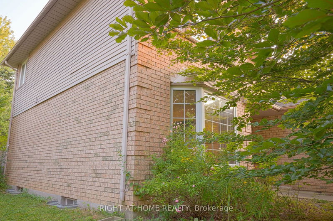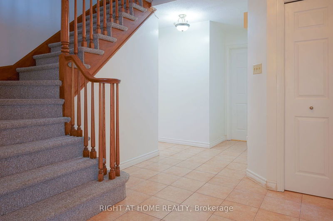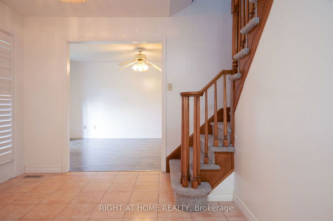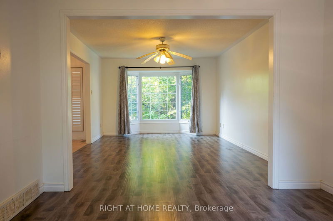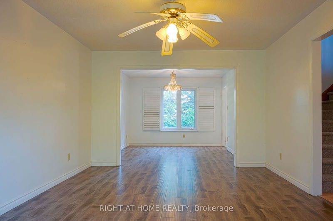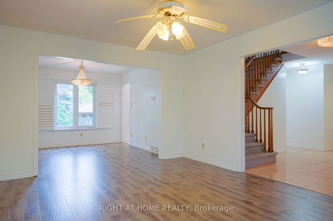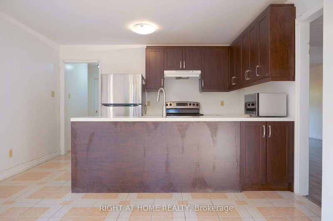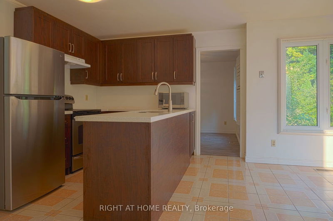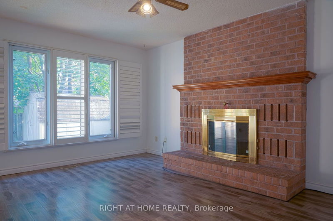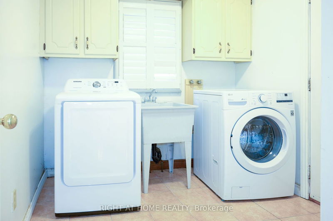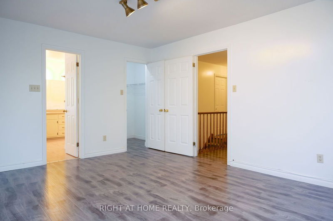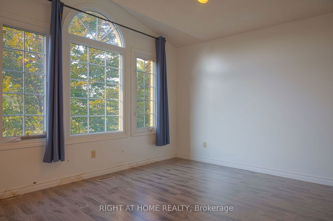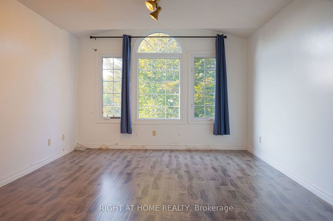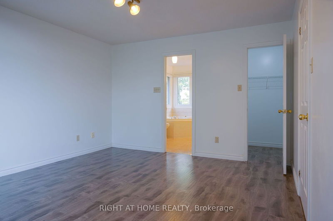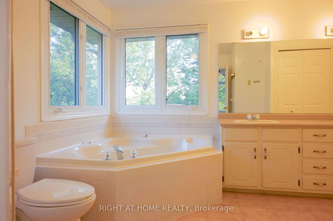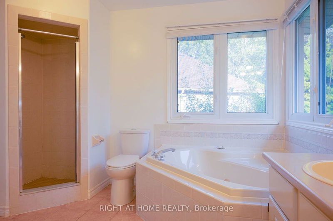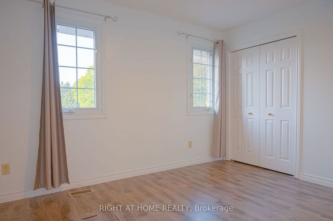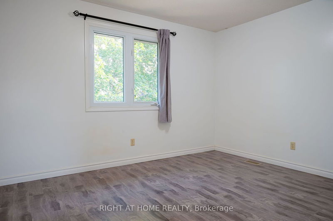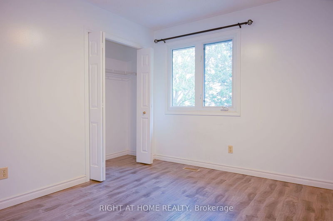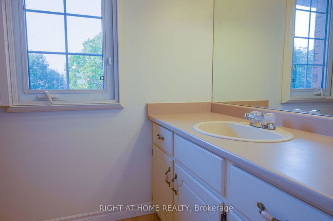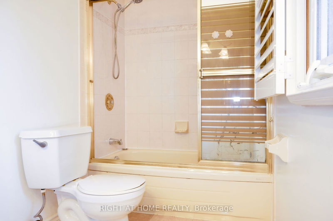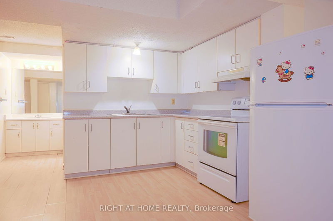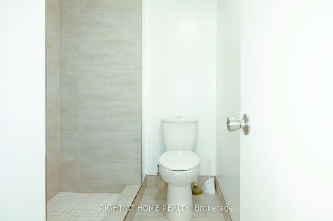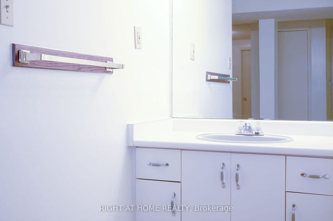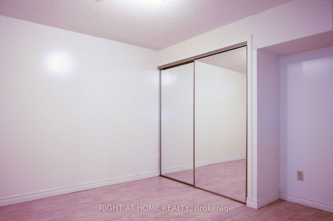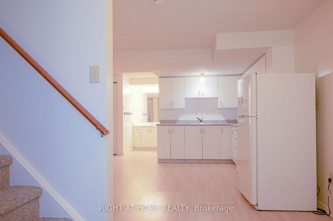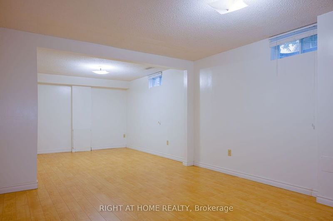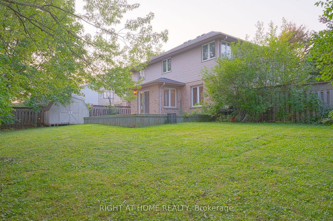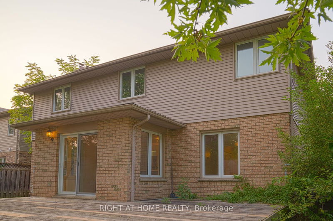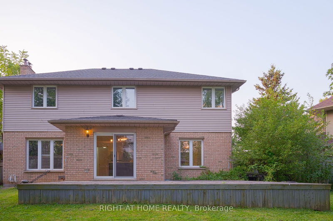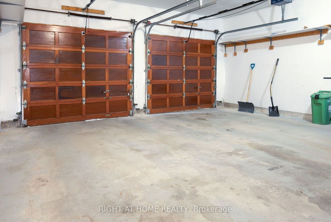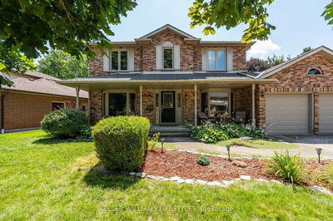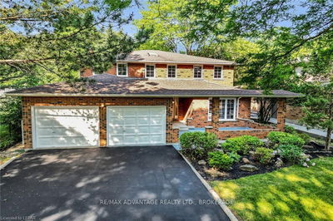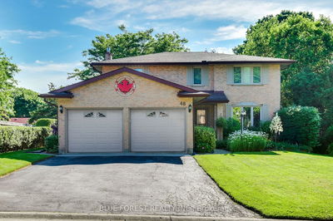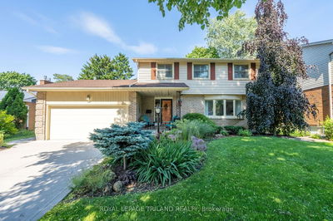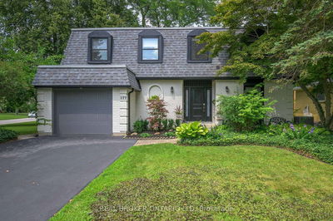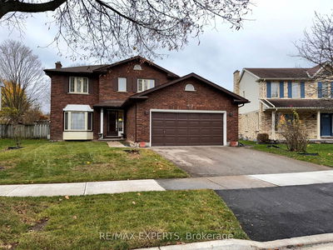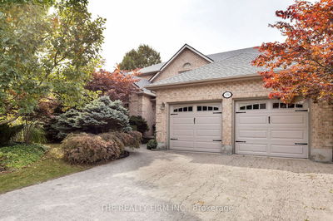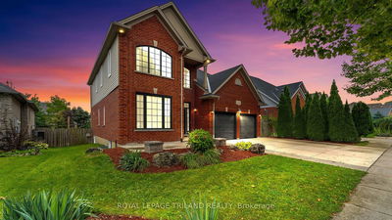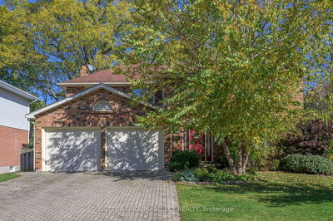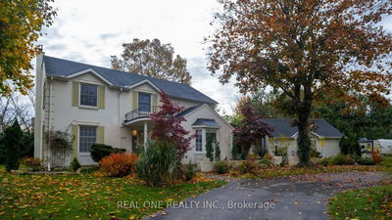Situated in the highly desirable Masonville Place area, this spacious family home offers both tranquillity and convenience. Within walking distance of Masonville Shopping Centre and the University of Western Ontario, you'll have easy access to top-tier amenities while enjoying the peace and quiet of one of London's most sought-after neighbourhoods. This two-story home features an expansive living/dining room and a cozy family room complete with a fireplace that is ideal for family gatherings and relaxation. Four generously sized bedrooms are on the second floor, and the master room includes a private ensuite bathroom. The fully finished basement provides even more living space with a kitchen, bathroom, bedroom, and living room ideal for guests or multi-generational living. The large backyard is perfect for entertaining, with a spacious deck designed for family gatherings. With abundant natural light, this home offers a bright and welcoming atmosphere. Don't miss the opportunity to make this beautiful home yours!
详情
- 上市时间: Thursday, September 12, 2024
- 城市: London
- 社区: North G
- 交叉路口: CORNER OF RICHMOND STREET AND SUNNYSIDE DRIVE.
- 详细地址: 75 MASONVILLE Crescent, London, N5X 3T1, Ontario, Canada
- 厨房: Main
- 家庭房: Main
- 厨房: Eat-In Kitchen
- 厨房: Lower
- 挂盘公司: Right At Home Realty - Disclaimer: The information contained in this listing has not been verified by Right At Home Realty and should be verified by the buyer.


