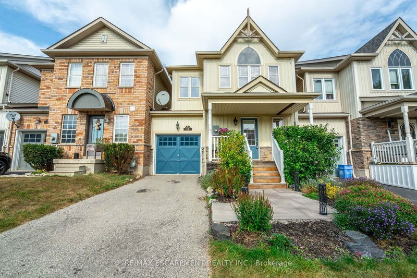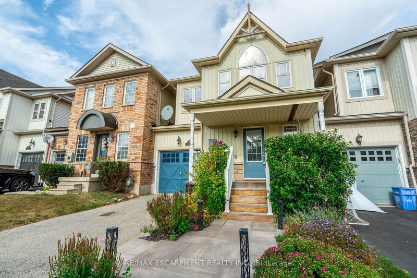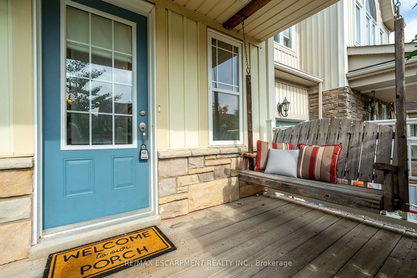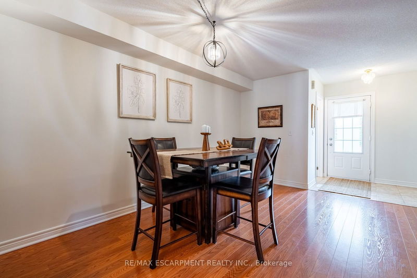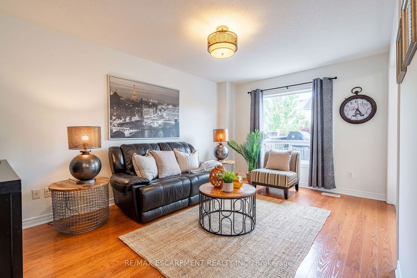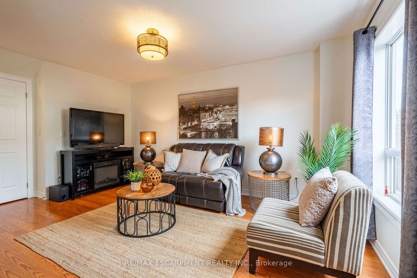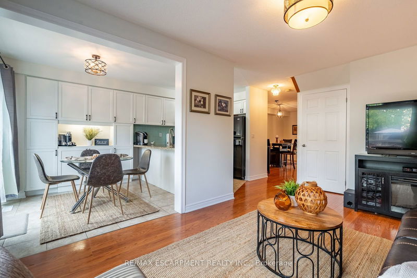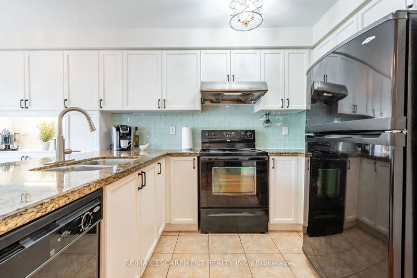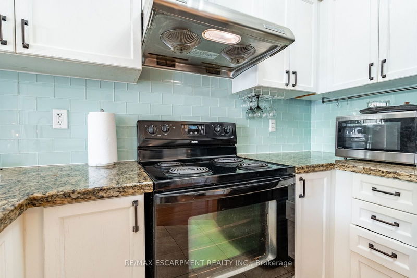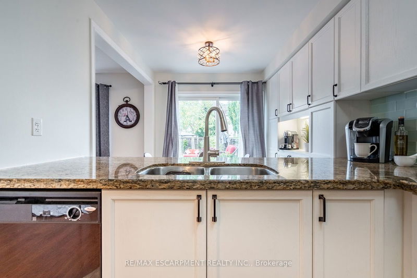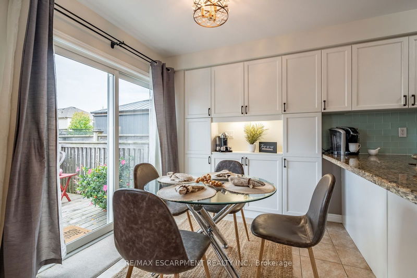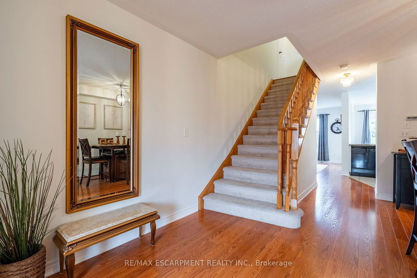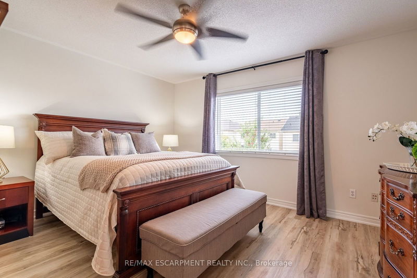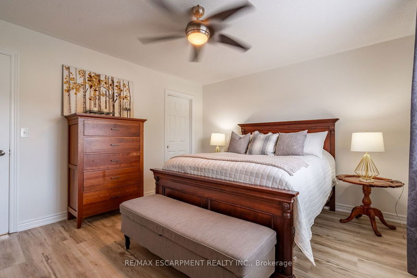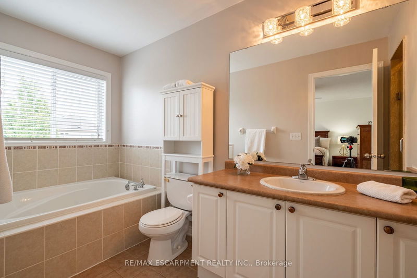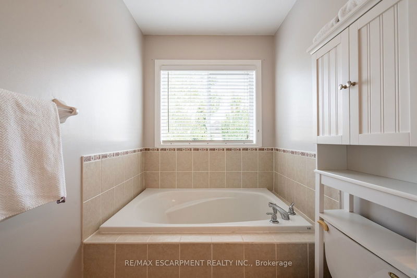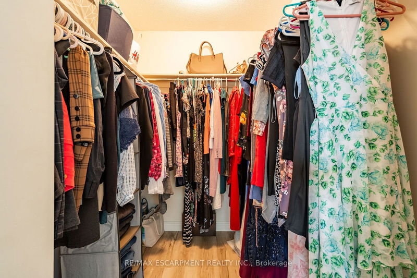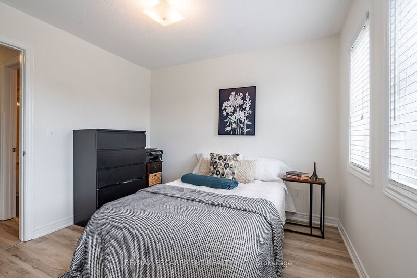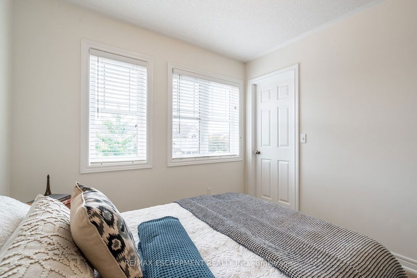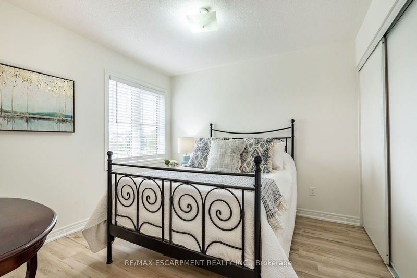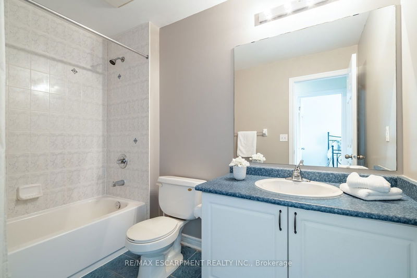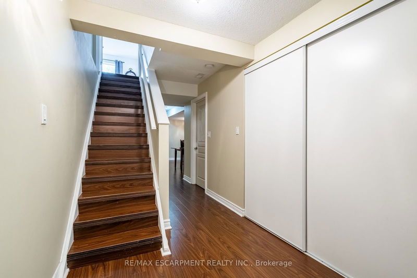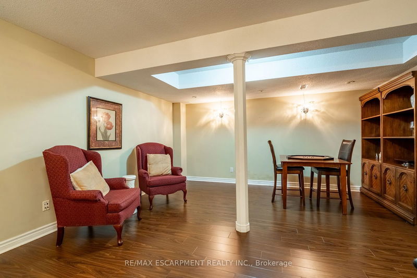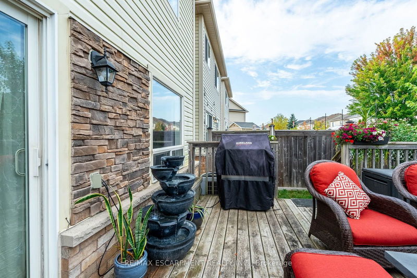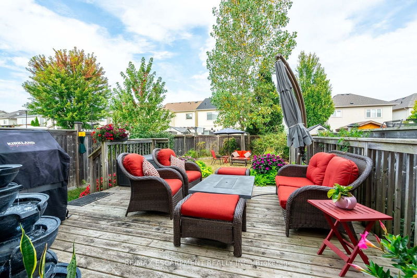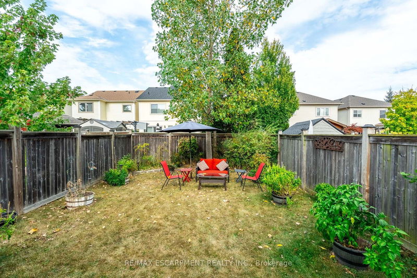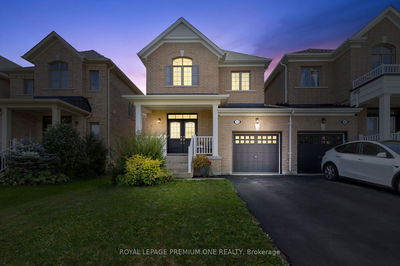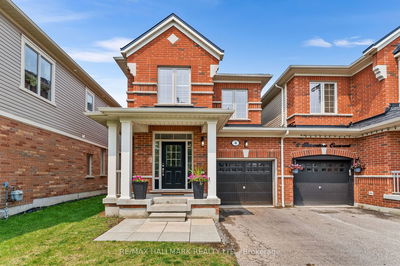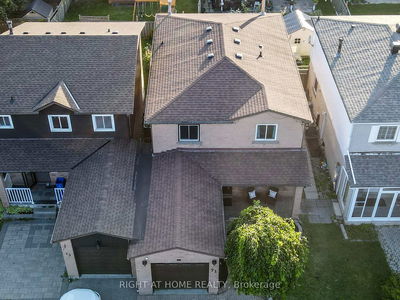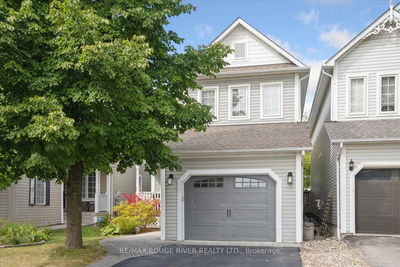Say hello to family living in East Waterdown! Welcome to 67 Golden Iris. This two-storey link home (linked only by foundation) has over 2,100 square foot of living space plus three bedrooms, three and a half bathrooms and beautiful curb appeal. Tucked away on a quiet crescent just minutes away from Cranberry Hill Park, schools and all amenities for your convenience. Inside, the home has been freshly painted throughout and features an open-concept layout with well-appointed spaces. Have the whole family over for dinner in your oversized dining room. The family room is cozy and open to the eat-in kitchen. Find white cabinetry thats been extended to include a custom coffee bar and floor to ceiling storage. There are granite countertops, black Maytag and Whirlpool appliances and a beautiful glass backsplash. Upstairs, there are three bedrooms with brand new vinyl flooring (2024) throughout and stackable washer and dryer. The primary suite includes a walk-in closet and an ensuite with a soaker tub and stand-up glass shower. An additional four-piece bathroom completes this level. Downstairs, the finished lower level has a recreation room, full bathroom, and generous storage space. Sliding doors take you outside to the expansive backyard. Youll find a large deck that is perfect for entertaining, beautiful gardens and tons of space for a swim spa if desired. Driveway parking for two cars plus a single garage complete this package. In catchment area for Mary Hopkins, Flamborough Centre and Waterdown District Highschool. RSA.
详情
- 上市时间: Thursday, September 19, 2024
- 城市: Hamilton
- 社区: Waterdown
- 交叉路口: Dundas St E to Spring Creek Dr to Hountrail Drive to Golden Iris Cr
- 详细地址: 67 Golden Iris Crescent, Hamilton, L8B 0R6, Ontario, Canada
- 家庭房: Ground
- 厨房: Ground
- 挂盘公司: Re/Max Escarpment Realty Inc. - Disclaimer: The information contained in this listing has not been verified by Re/Max Escarpment Realty Inc. and should be verified by the buyer.

