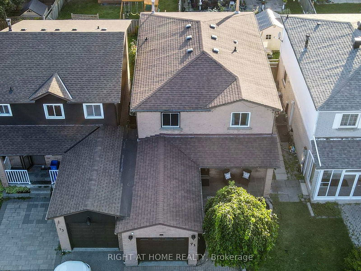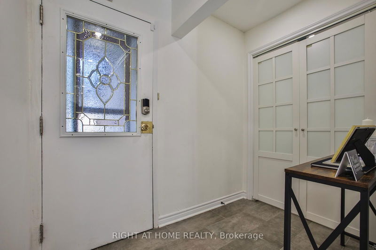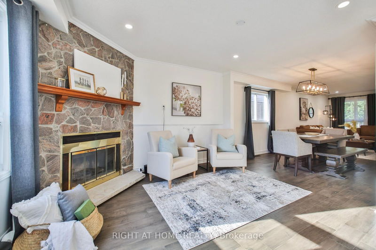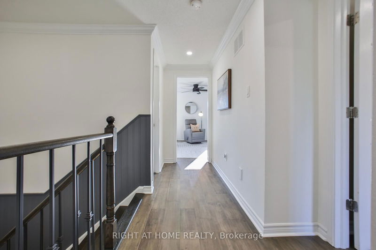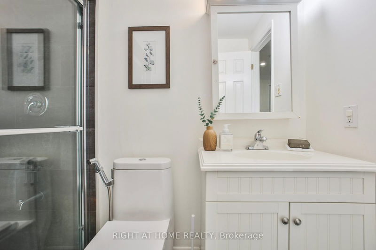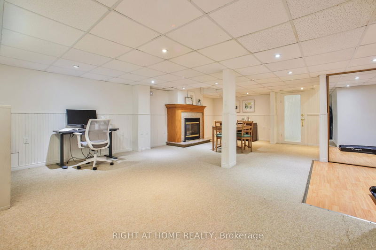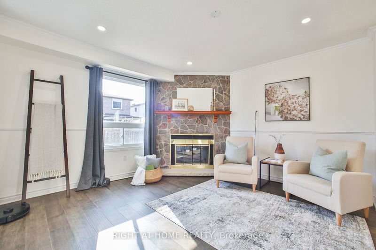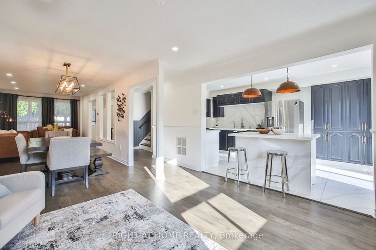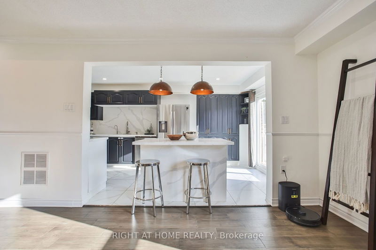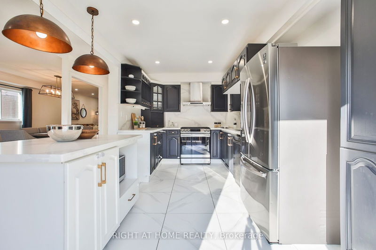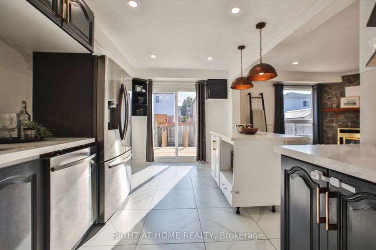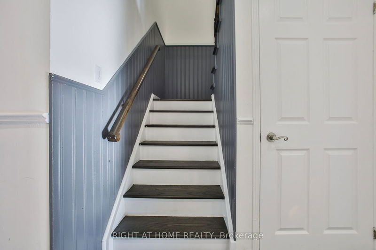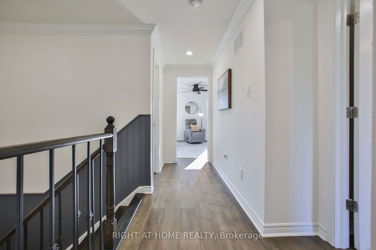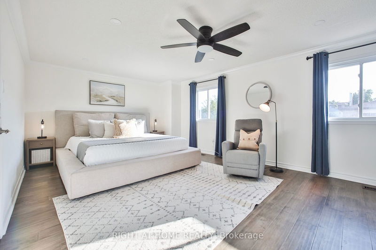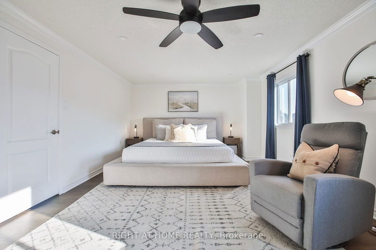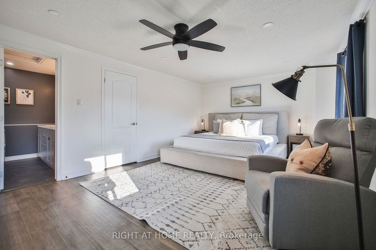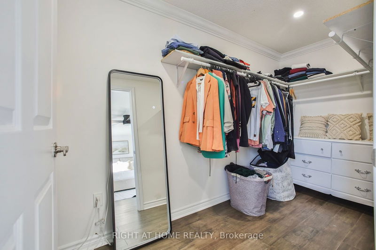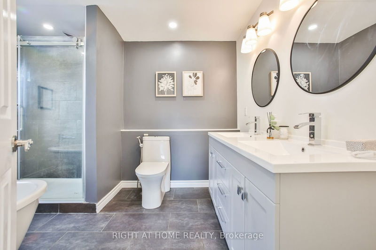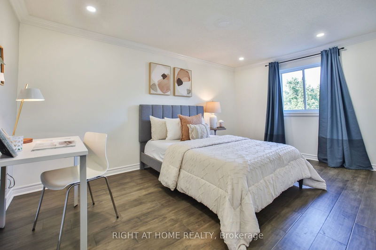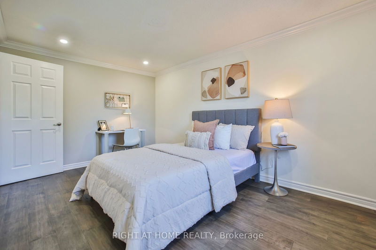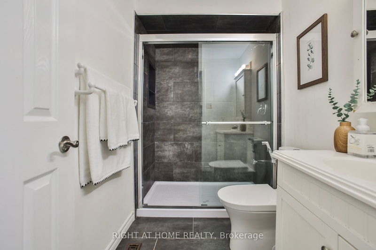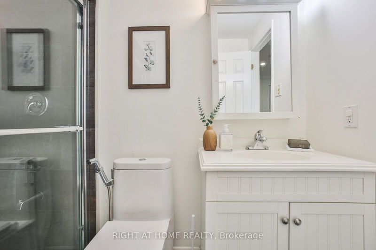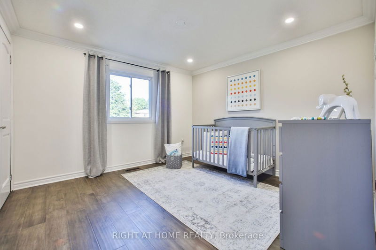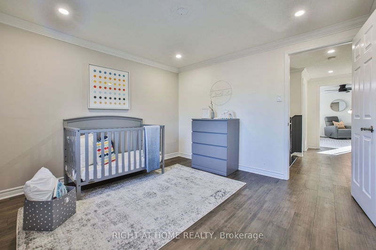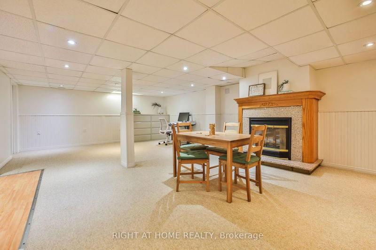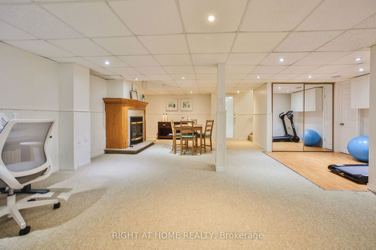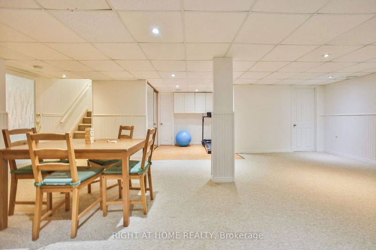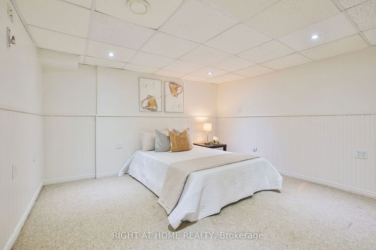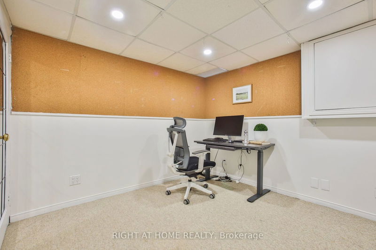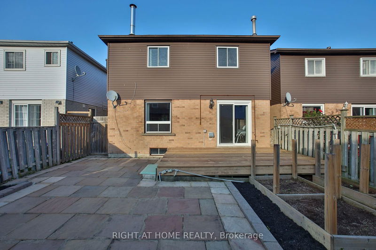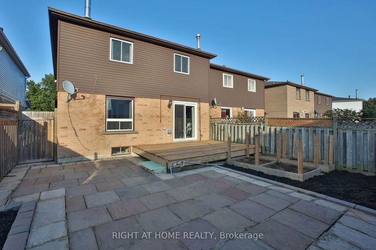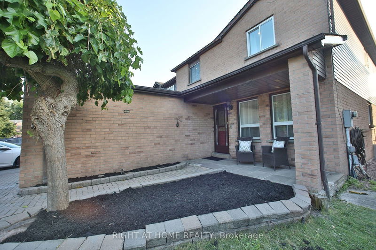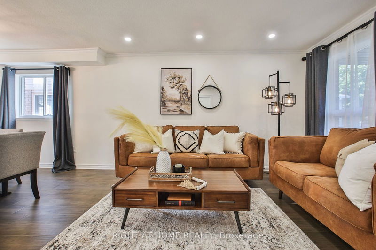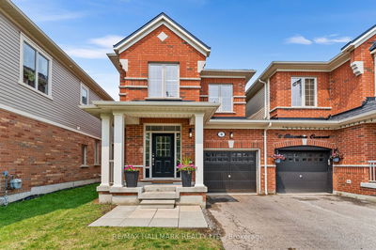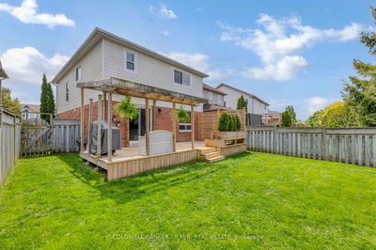Extensively renovated 3 BR 3 WR (Plus one BR and den in basement) Detached home on a family friendly crescent. Fully finished basement, fresh paint with 2 additional good-sized rooms and a very large rec area to entertain. Fireplace in living room and basement. Ground floor and upper level have been fully renovated. Modern open concept living dining kitchen with quartz counter tops/stainless steel appliances, gas cooking range with B/I air fryer and powerful chimney, separate laundry room on main level with storage, walk-in closet and coat rack. All appliances updated. Upper-level primary BR has 4PC ensuite with soaker tub and custom-built shower stall. Another new 3 PC WR on second level. Newer windows, pot lights on all levels, fenced backyard with deck and patio. Attached garage is linked. Stone interlock driveway with 3 driveway parking spots. Close to HWY, shopping, schools and Rec Centre. Move-in ready home. You will not be disappointed. A must see!!!
详情
- 上市时间: Friday, August 23, 2024
- 3D看房: View Virtual Tour for 71 Chalmers Crescent
- 城市: Ajax
- 社区: Central
- 详细地址: 71 Chalmers Crescent, Ajax, L1S 5Z6, Ontario, Canada
- 客厅: Combined W/Dining, Hardwood Floor, Fireplace
- 厨房: Centre Island, Quartz Counter, Stainless Steel Appl
- 挂盘公司: Right At Home Realty - Disclaimer: The information contained in this listing has not been verified by Right At Home Realty and should be verified by the buyer.

