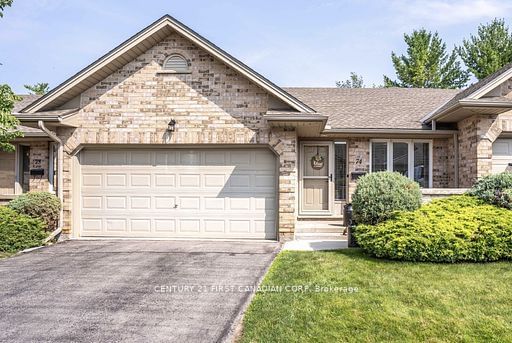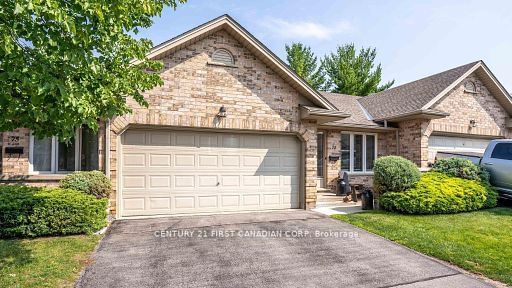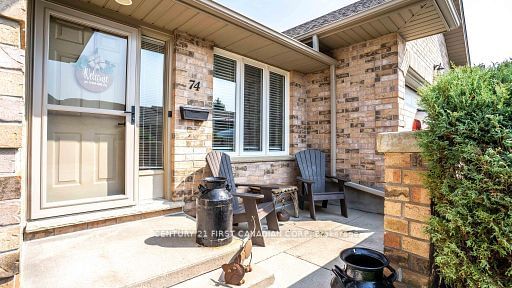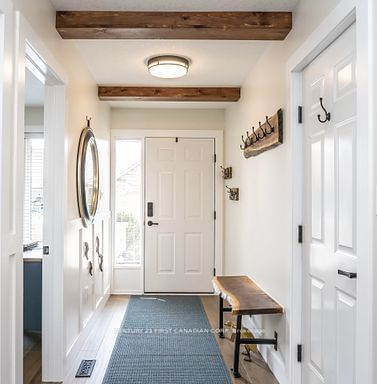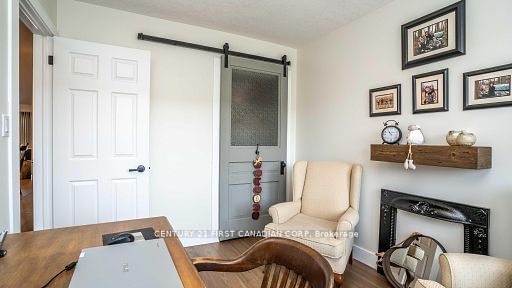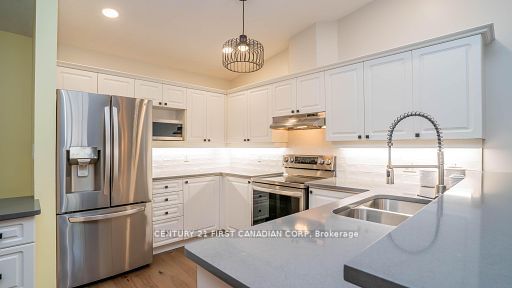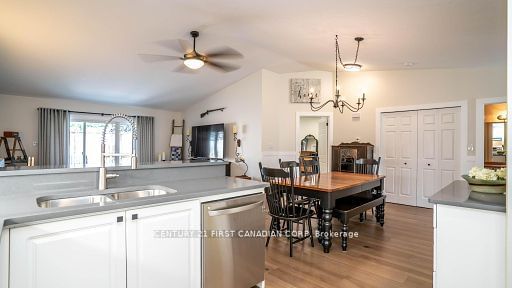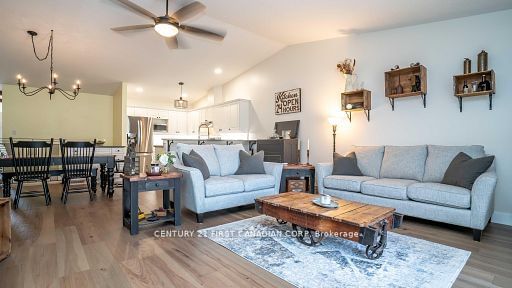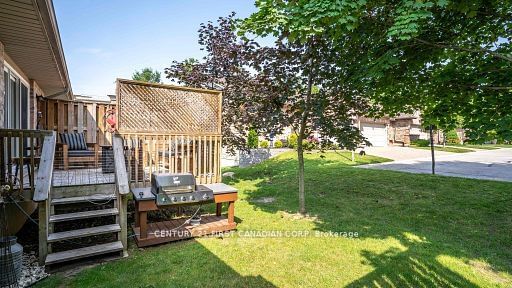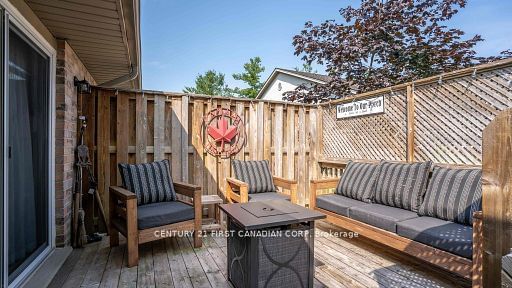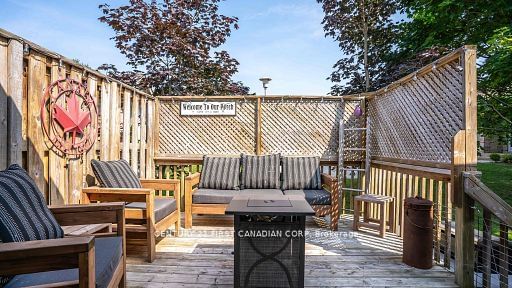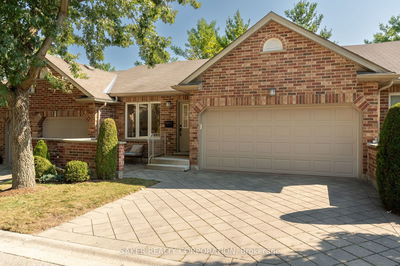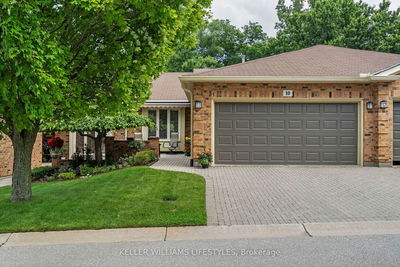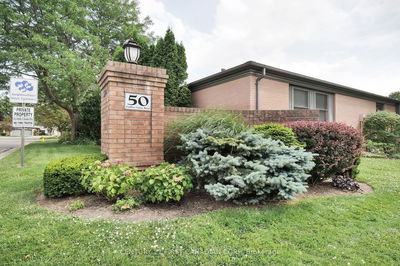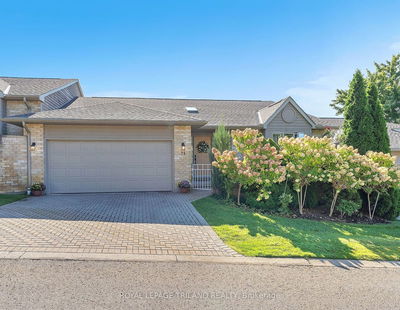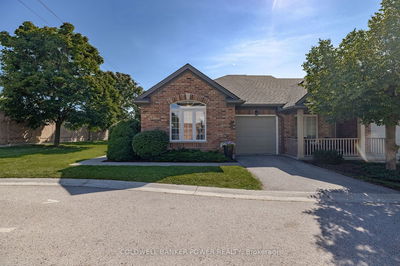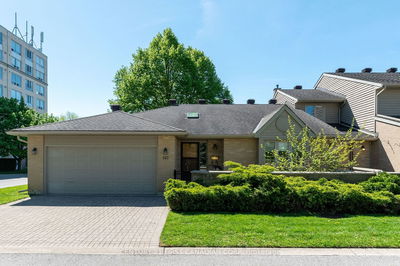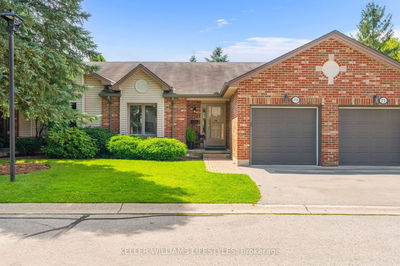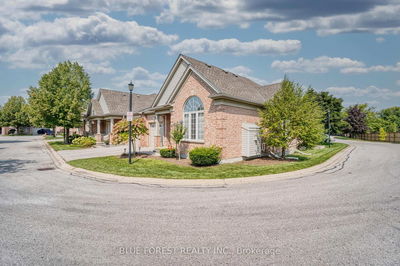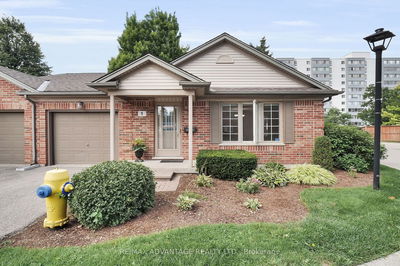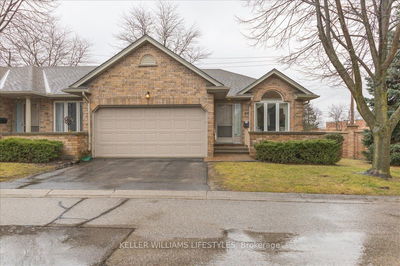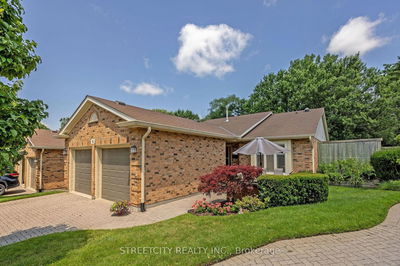Welcome to Cherry Ridge Estates in North London, where this luxurious bungalow-style condo with an attached two-car garage awaits. This home features an open-concept kitchen with stainless steel appliances and a breakfast bar, a spacious dining area that flows into a great room with a vaulted ceiling, and access to a private back deck and green space. The primary bedroom includes a three-piece en suite and double closets, while the main floor also offers a second bedroom and a four-piece bath. The finished lower level boasts a huge family room, third bedroom, exercise room, large laundry room with ample storage, and a spacious utility room. Recent upgrades include new hardwood and carpet throughout, upgraded electrical in the garage for an electric vehicle or workshop, a new electric hot water heater, new lighting, a whole home surge suppressor, and a custom stair railing. Located in the quiet Cherry Ridge Estates condo complex, this home is conveniently close to Angelo's Bakery, Costco, gas stations, grocery stores, restaurants, banks, pharmacies, dental services, and more. Experience the ultimate in comfort, style, and convenience in this exceptional condo.
详情
- 上市时间: Thursday, September 19, 2024
- 3D看房: View Virtual Tour for 74-1241 BEAVERBROOK Avenue
- 城市: London
- 社区: North N
- 交叉路口: From Wonderland Rd N, turn East onto Beaverbrook Ave, then North into the Cherry Ridge Condo Complex.
- 详细地址: 74-1241 BEAVERBROOK Avenue, London, N6H 5P1, Ontario, Canada
- 厨房: Main
- 客厅: W/O To Deck
- 家庭房: Bsmt
- 挂盘公司: Century 21 First Canadian Corp - Disclaimer: The information contained in this listing has not been verified by Century 21 First Canadian Corp and should be verified by the buyer.

