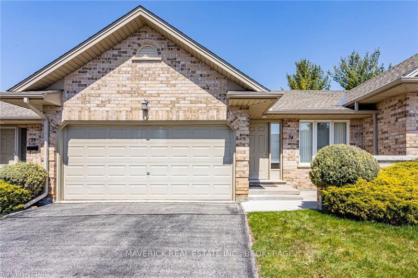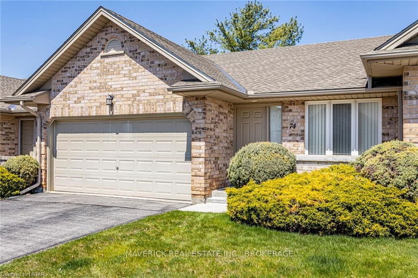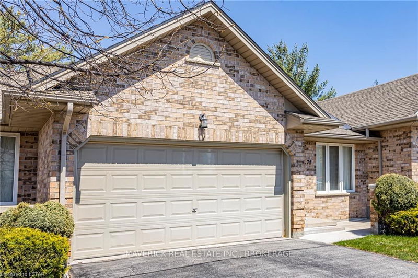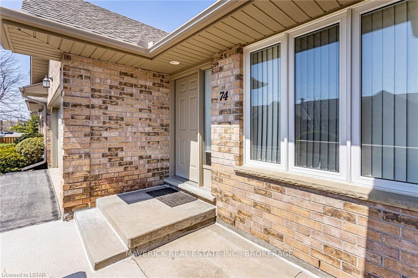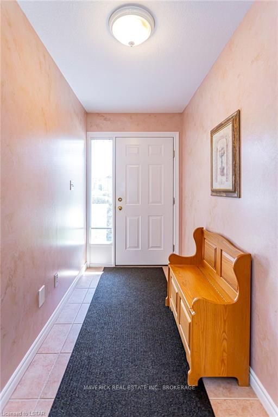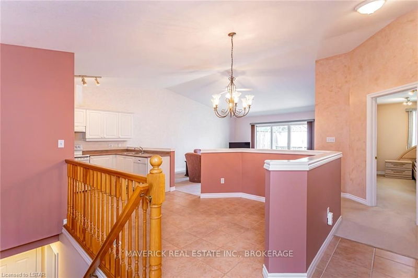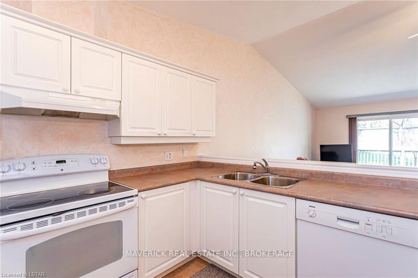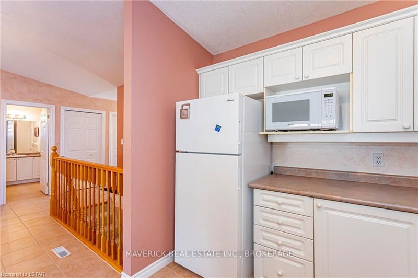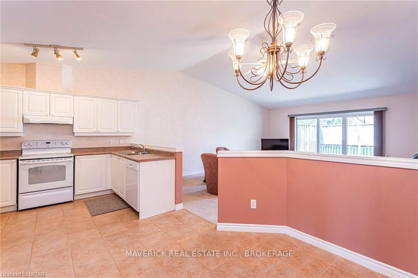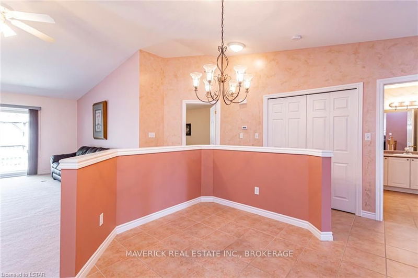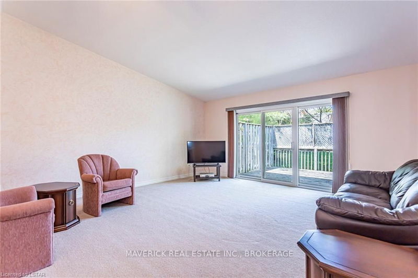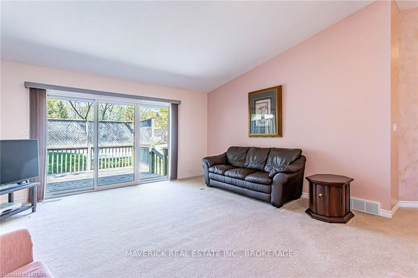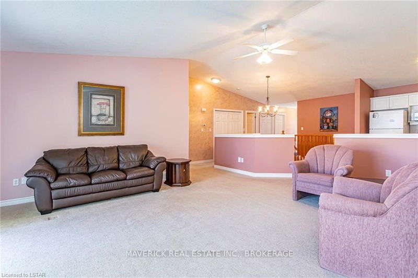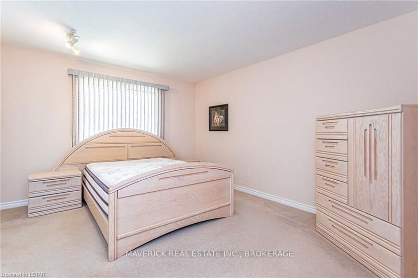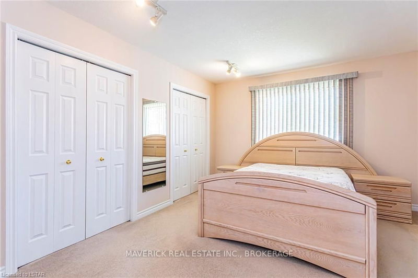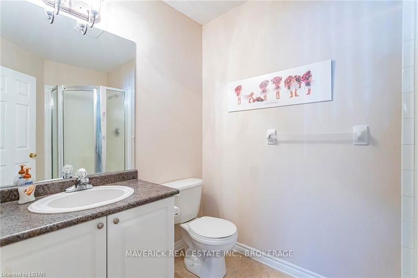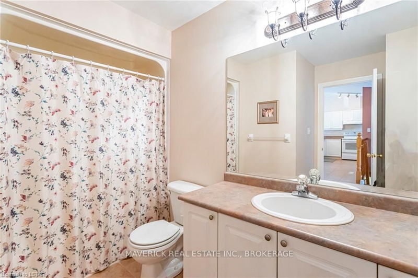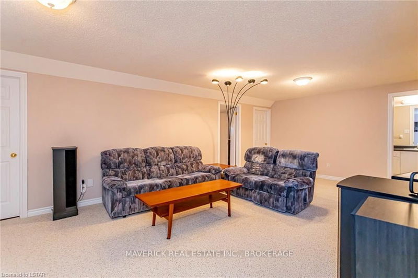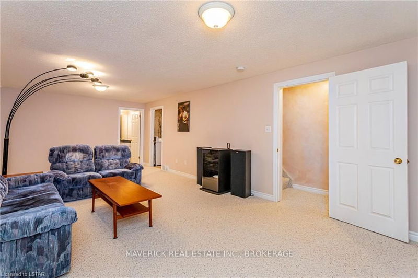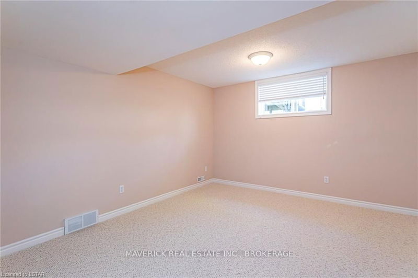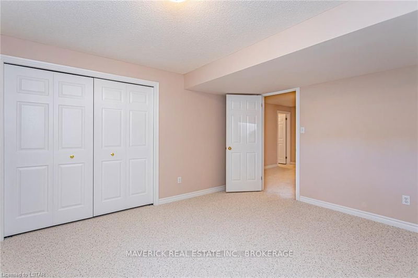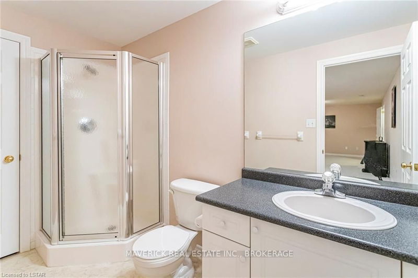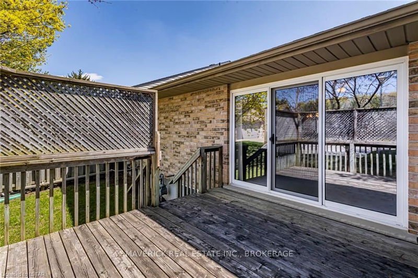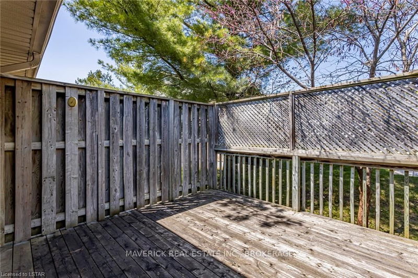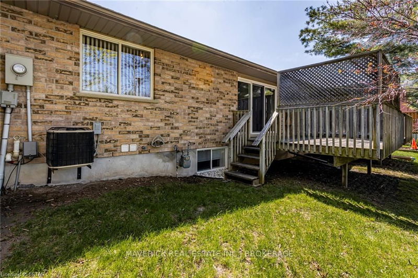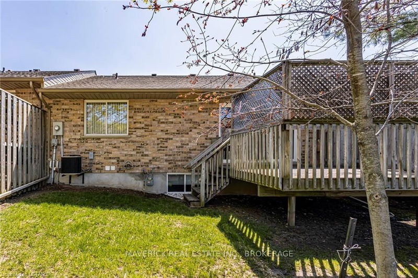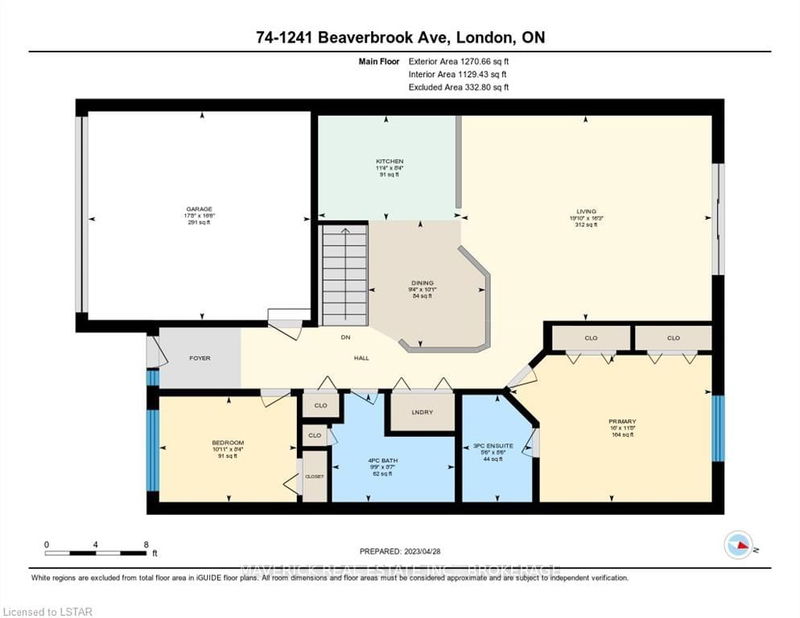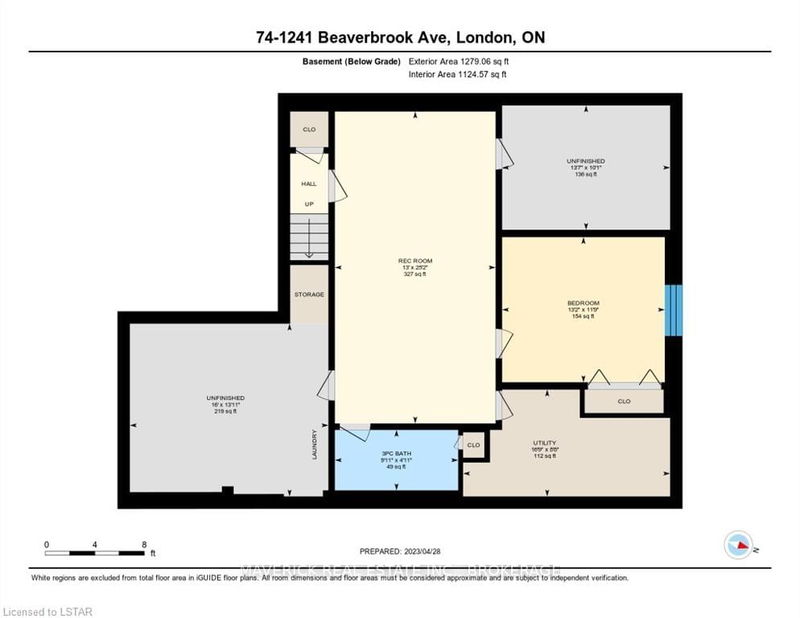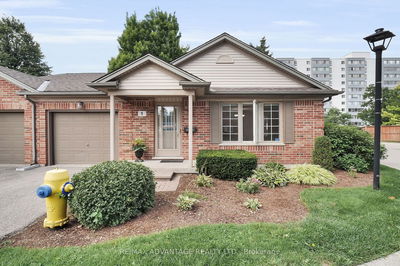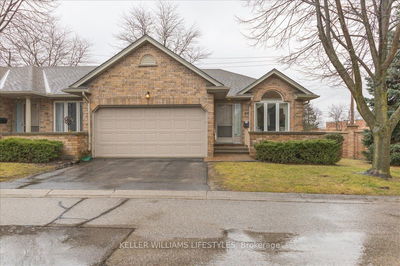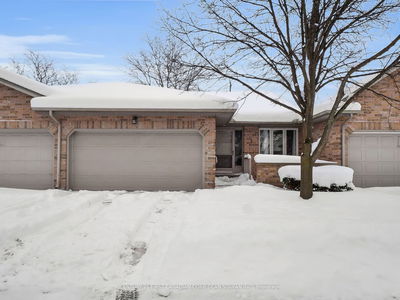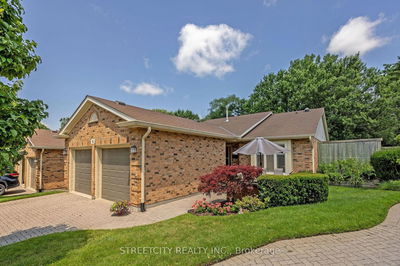Welcome to Unit #74 @ the Cherry Ridge Condominium Complex. Pristine one owner former model unit. Notable features include an open concept main floor layout with just over 1270 sq ft of living space offering a welcoming foyer, dedicated dining area, oversized living room with vaulted ceilings and a triple wide patio door overlooking the private extra large backyard deck. Double pantry (equipped with plumbing for main floor laundry) and lots of cupboard/counter space in kitchen. Spacious primary bedroom with 2 double closets and 3-piece ensuite. The basement offers another 800 + square feet of finished living space including a great rec room, 3rd bedroom and 3-piece bathroom plus lots of storage options and full laundry room. Double wide private driveway and garage. Courtyard style patio out front and the oversized deck out back. Beautifully maintained complex with Amenity Room to celebrate special occasions. Convenient Northwest London location, a short walk or drive to several amenities including grocery (everyone's fav Angelo's Italian Grocery and Market), restaurants, pharmacy and medical. Reasonable condo fees at $335/month includes landscaping/snow removal up to the door! Status certificate available for review. No compromises here! A++ condition coupled with simplified one floor living and an excellent location make this home a must see!
详情
- 上市时间: Tuesday, May 02, 2023
- 城市: London
- 社区: North N
- 交叉路口: From Wonderland Road, east onto Beaverbrook Ave. N
- 详细地址: 74-1241 BEAVERBROOK Avenue, London, N6H 5P1, Ontario, Canada
- 厨房: Main
- 客厅: Main
- 挂盘公司: Maverick Real Estate Inc., Brokerage - Disclaimer: The information contained in this listing has not been verified by Maverick Real Estate Inc., Brokerage and should be verified by the buyer.

