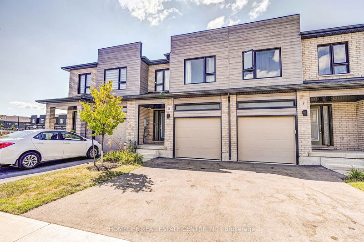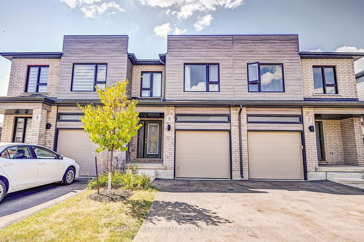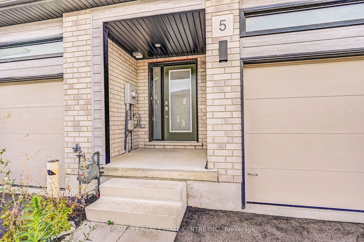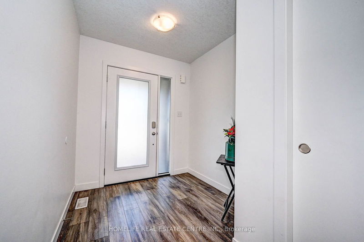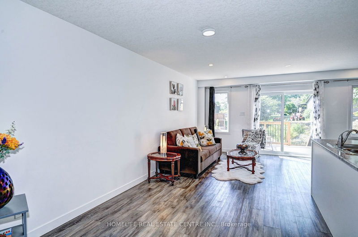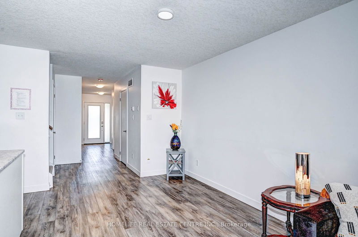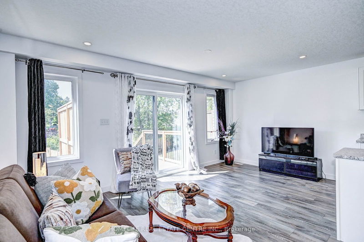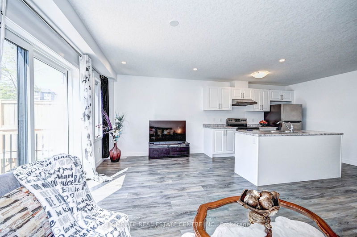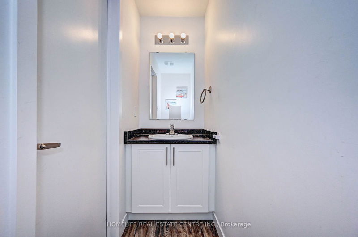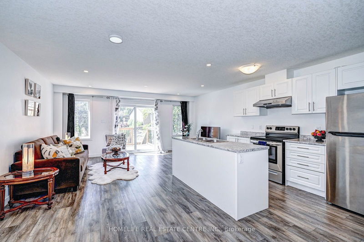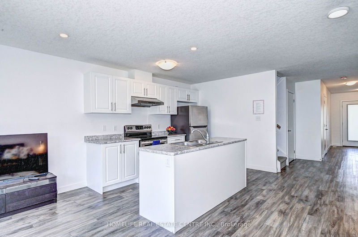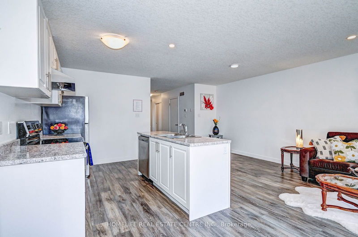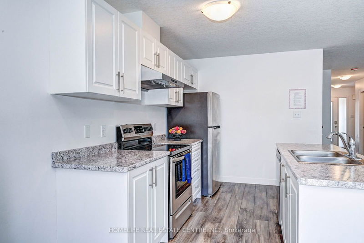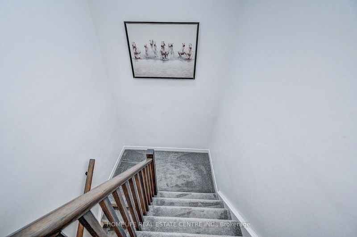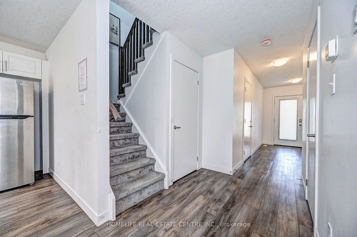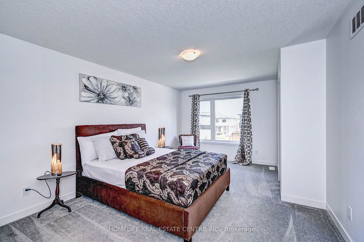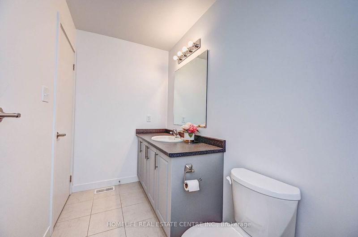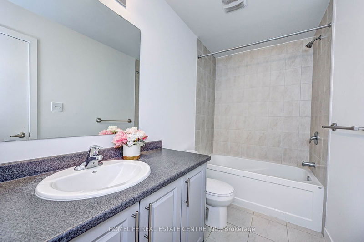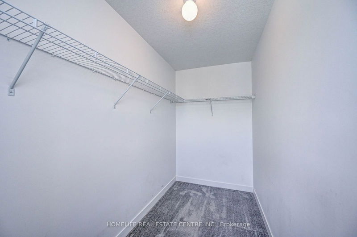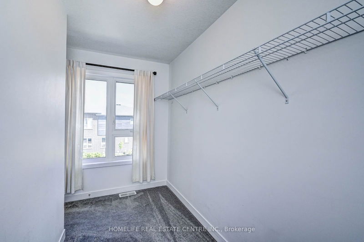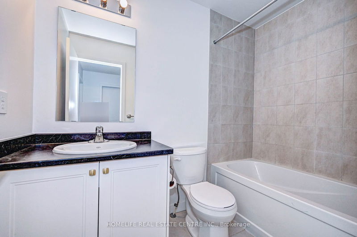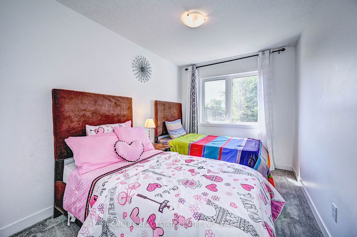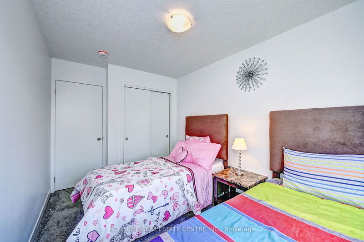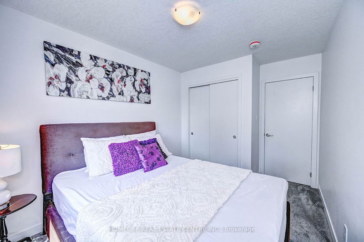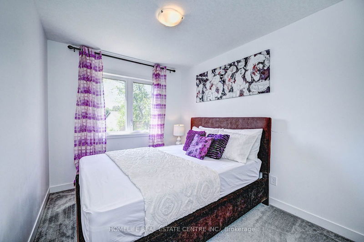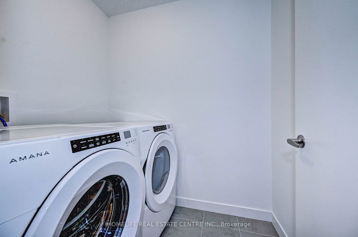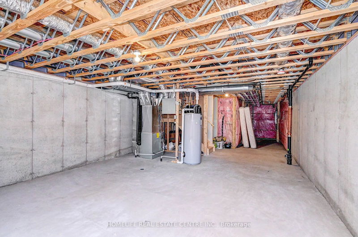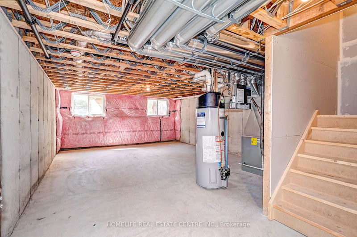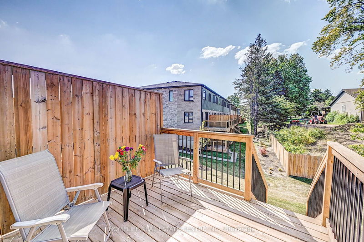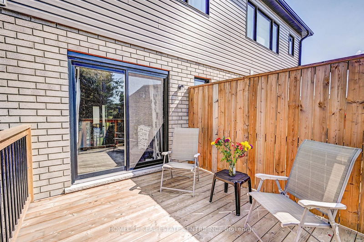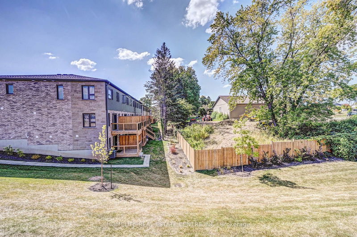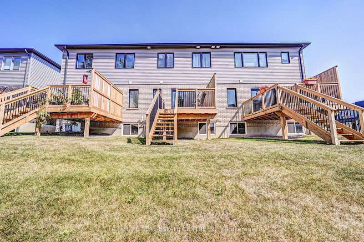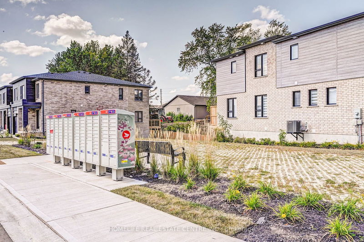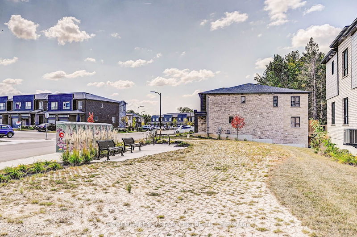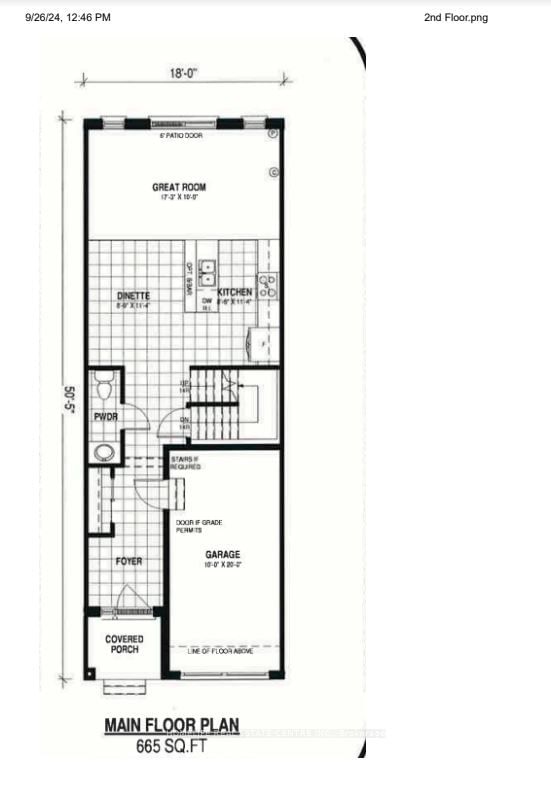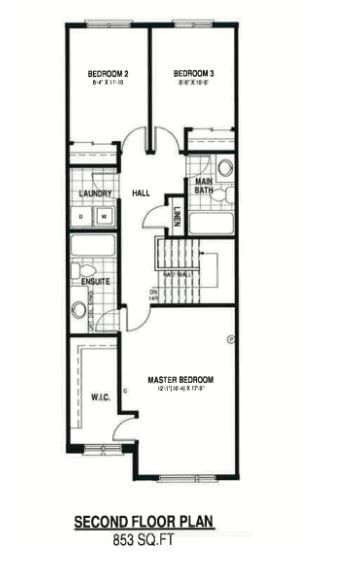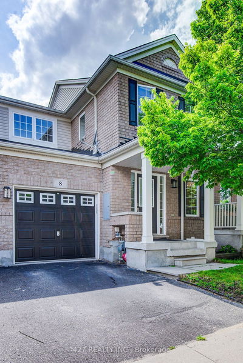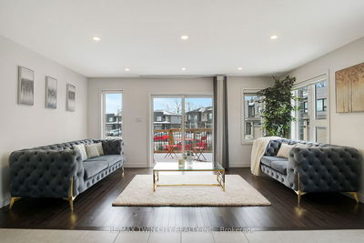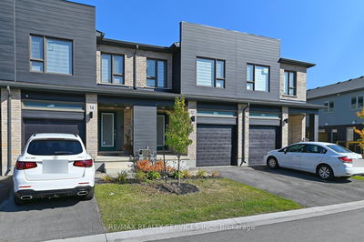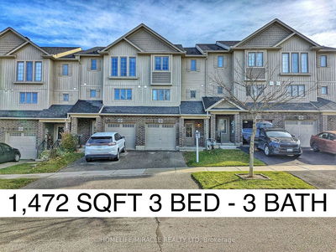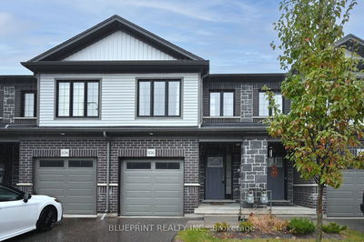Welcome to 5 Roper Place, Kitchener, a masterpiece of modern living in the highly coveted Huron Village! This exquisite townhouse, nestled on a peaceful court, As you approach, the contemporary exterior sets the stage for what lies within. Step through the beautiful entrance, where the elegance of a carpet-free main floor flows seamlessly throughout. The expansive living room, bathed in natural light, provides the perfect sanctuary for relaxation & quality family time. Beautiful kitchen featuring white cabinetry, SS Appliances, The adjoining dining area is perfect for hosting lavish dinner parties or intimate family gatherings. The master suite is a private oasis, offering a spacious walk-in closet & a spa-like en suite bathroom. 2 additional bedrooms, each generously sized & filled with natural light, provide ample space for family or guests, with large closets & a beautifully appointed 3pc bathroom. The upstairs laundry room is a thoughtful addition. The unfinished basement, with LOOKOUT Feature, offers endless possibilities whether it's a home theatre, gym, or an additional living area. This exceptional property is a perfect match for first-time home buyers or savvy investors. Nestled in a prime location, you'll enjoy unparalleled proximity to top-rated schools, the lush expanses of Schlegel Park, scenic trails, and the bustling energy of Conestoga College. Shopping, popular amenities, and quick access to HWY 8 and 401 are all within easy reach, ensuring that convenience is at your doorstep. With a low condo fee and a price that offers exceptional value, it is not just a home, but a lifestyle. Seize this rare opportunity and book your showing today.
详情
- 上市时间: Thursday, September 19, 2024
- 3D看房: View Virtual Tour for 5 Roper Place
- 城市: Kitchener
- 交叉路口: Huron Rd / Saddlebrook St
- 详细地址: 5 Roper Place, 厨房er, N2R 0R8, Ontario, Canada
- 客厅: Pot Lights, Vinyl Floor, W/O To Deck
- 厨房: Combined W/Dining, Vinyl Floor, Open Concept
- 挂盘公司: Homelife Real Estate Centre Inc. - Disclaimer: The information contained in this listing has not been verified by Homelife Real Estate Centre Inc. and should be verified by the buyer.

