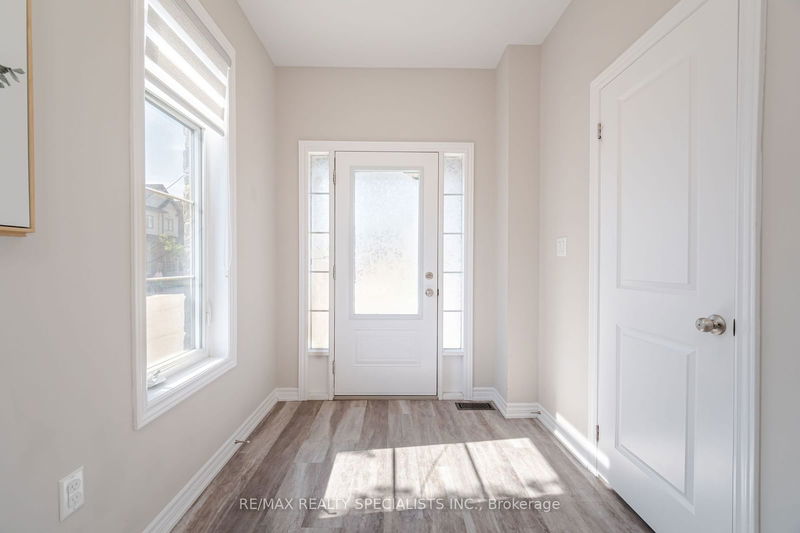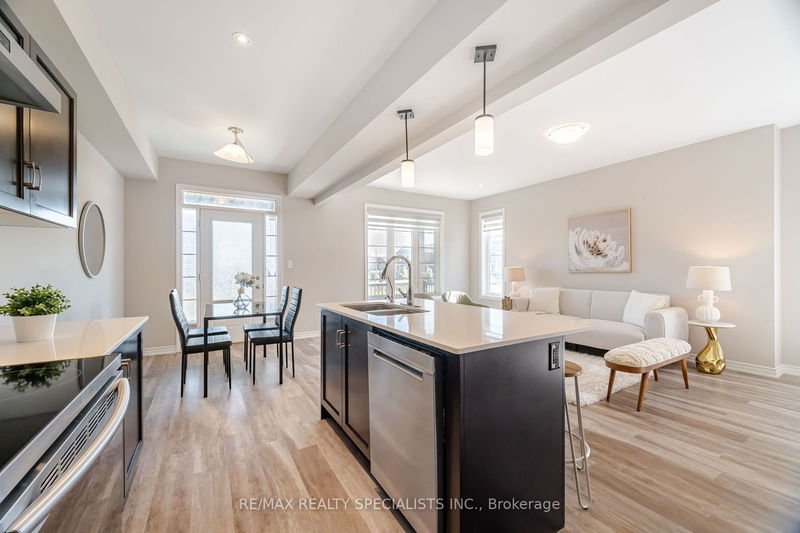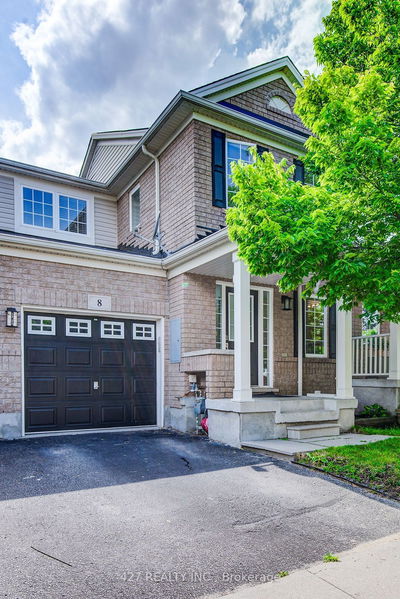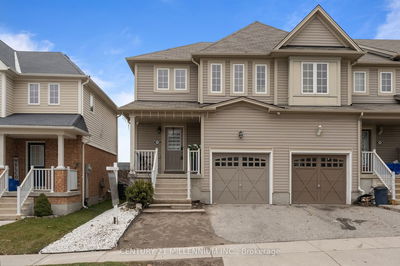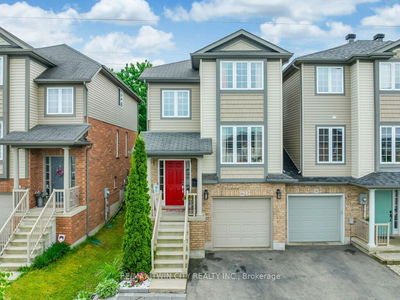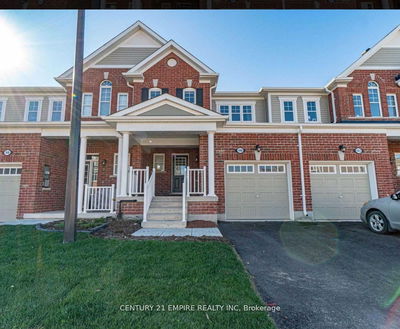Welcome to This Charming NORTH FACING 1780 Sq Ft, Fully Brick, Stone and Stucco Elevation Corner Unit Townhouse In The Most Sought After Community Of Cambridge!!! Designed with meticulous attention to detail, This Property offers a blend of Elegance & Functional floor plans!. The Bright and Open MainFloor With 9ft Ceiling Boast Sun Filled Huge Great Room,, Breakfast Area With Gleaming Vinyl FloorAnd Pot Lights Throughout & A Modern Kitchen W/Center Island and Sitting Area, S/S Appliances, Quarts Counter Top Plus Gas Pipeline For Stove!!! Upstairs, you will find 3 Specious Berms & Two FullBaths!!. The Primary Bdrm is Bright and Spacious, Boasting a Large Walk-in Closets with a luxurious5pc Ensuite With Dual Sinks, Quartz Counters and a Tiled, Glass-Enclosed Shower, Soaker Bath Tub &Chandelier!! The other 2 Bdrms Share a Stylish 4pcs Bath. W/Quartz Countertops!! Additionally Built InLoft Area is a Perfect space for remote work or kids play area.
详情
- 上市时间: Thursday, August 08, 2024
- 3D看房: View Virtual Tour for 82-324 Equestrian Way
- 城市: Cambridge
- 交叉路口: Equestrian Way / Ridge Rd
- 详细地址: 82-324 Equestrian Way, Cambridge, N3E 0E2, Ontario, Canada
- 客厅: Vinyl Floor, Pot Lights, Large Window
- 厨房: Stainless Steel Appl, Quartz Counter, Centre Island
- 挂盘公司: Re/Max Realty Specialists Inc. - Disclaimer: The information contained in this listing has not been verified by Re/Max Realty Specialists Inc. and should be verified by the buyer.



