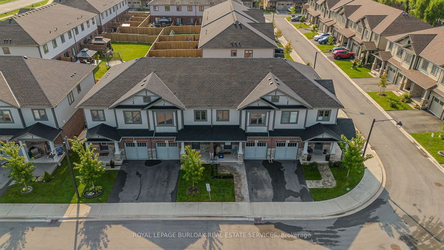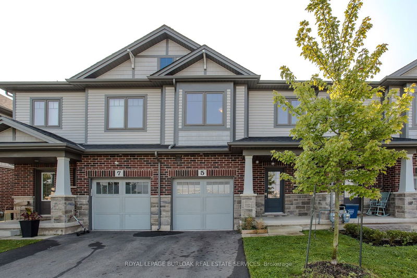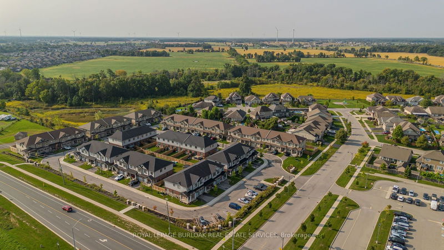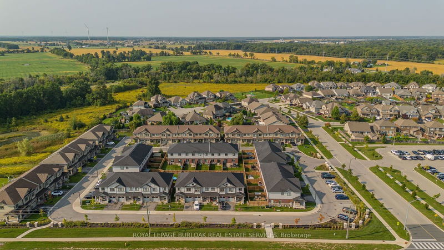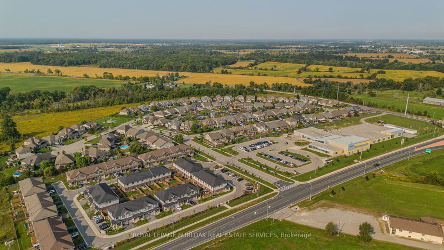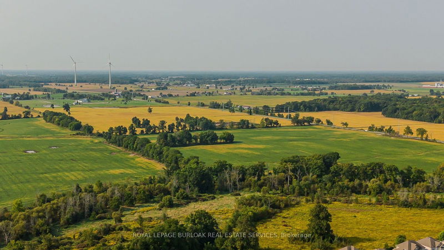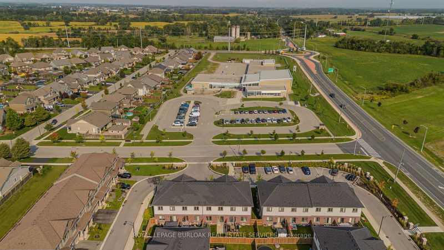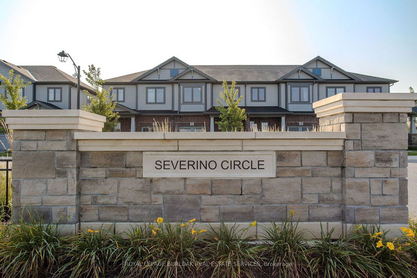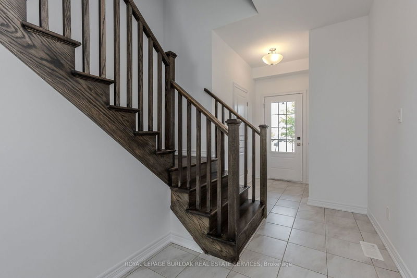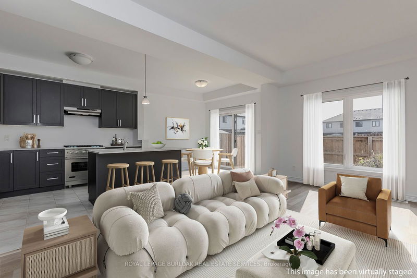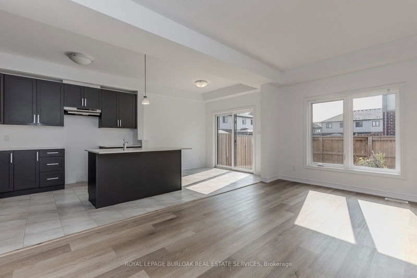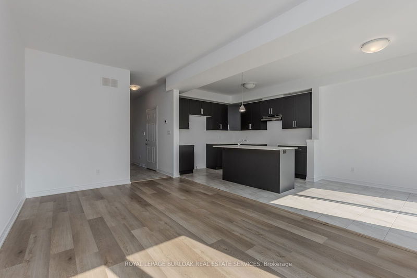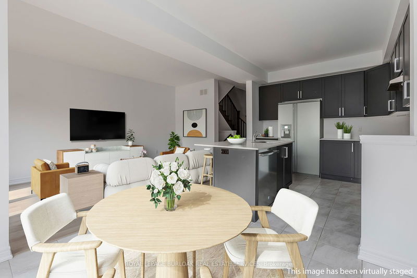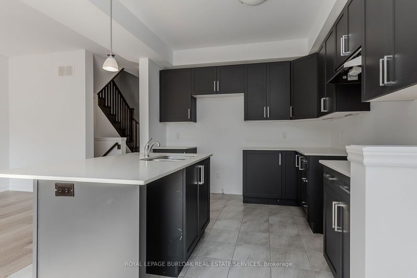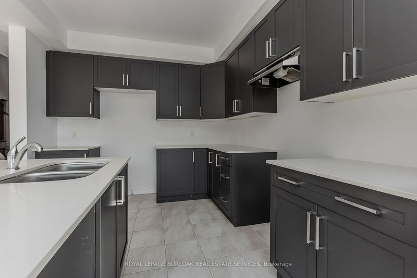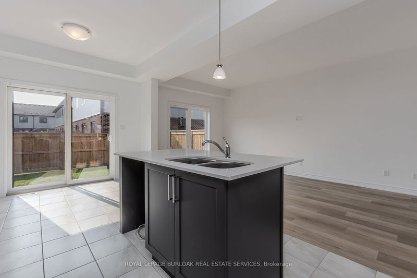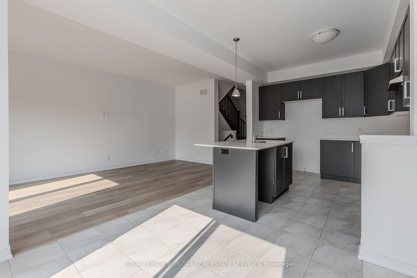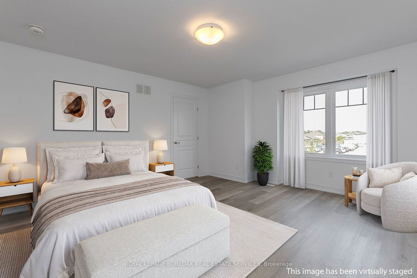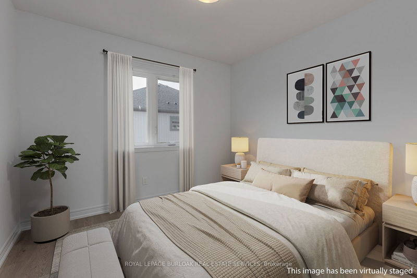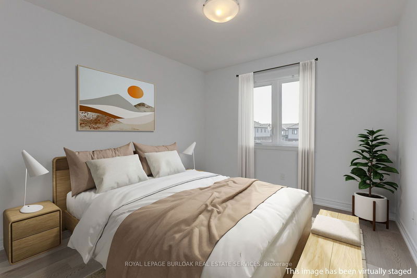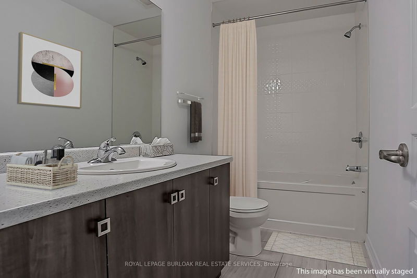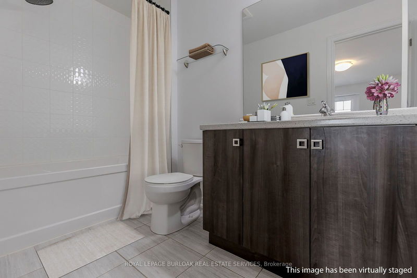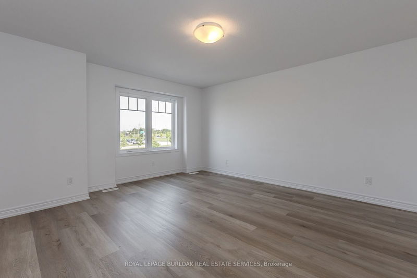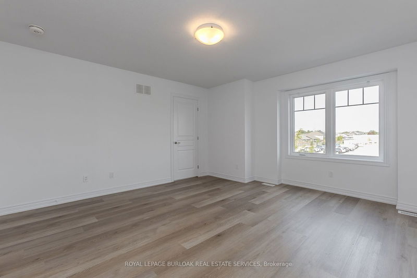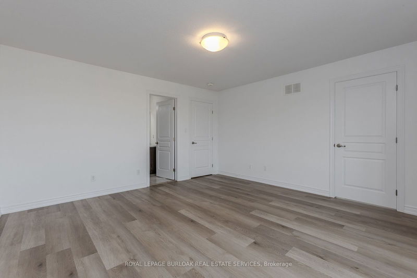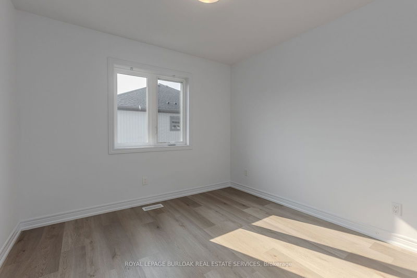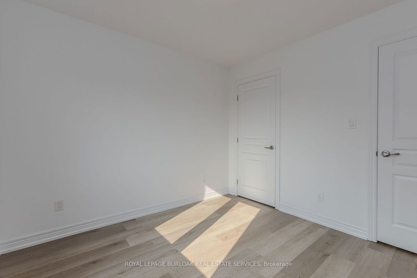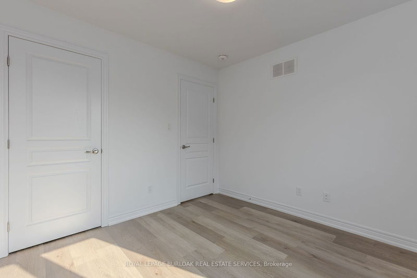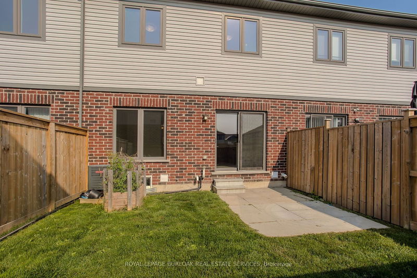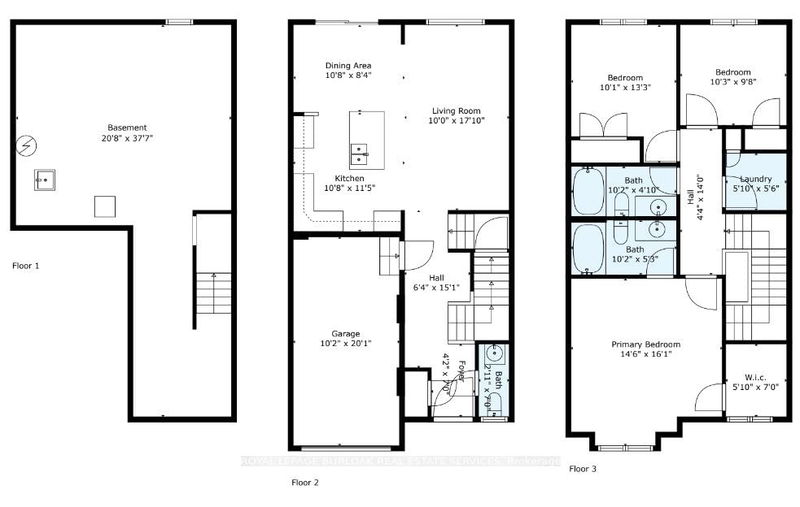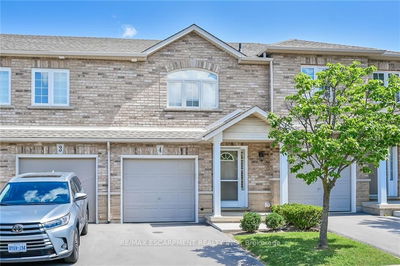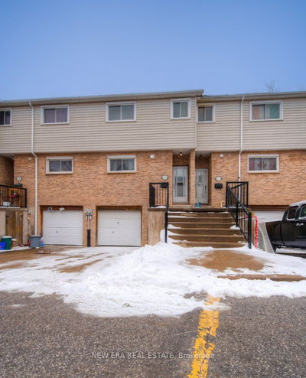Welcome to this stunning 2018-built condo townhouse in the heart of Smithville! Featuring a modern open-concept floor plan,this family-friendly home is within walking distance to schools, parks, and green spaces, with all the amenities of Smithville just minutes away dining, shopping, and more. The home boasts a single-car garage and driveway, along with a charming stone walkway leading to a cozy front porch sitting area. Inside, enjoy freshly painted interiors, new vinyl wide plank flooring on both levels, and soaring 9 ceilings. The eat-in kitchen features an island with breakfast bar, stone countertops, and sliding doors to a fully fenced backyard with patio and unencumbered view for more privacy and sunlight. The spacious upper level includes a generous primary suite with a walk-in closet and4-piece ensuite with bath shower combo, plus two additional bedrooms, a main 4-piece bath, and convenient upper-floor laundry. The unfinished basement with a bathroom rough-in offers endless potential to expand your living space. Great opportunity in family friendly All Smithville!
详情
- 上市时间: Wednesday, September 18, 2024
- 3D看房: View Virtual Tour for 5 Severino Circle
- 城市: West Lincoln
- 交叉路口: Streamside Drive
- 详细地址: 5 Severino Circle, West Lincoln, L0R 2A0, Ontario, Canada
- 客厅: Main
- 厨房: Main
- 挂盘公司: Royal Lepage Burloak Real Estate Services - Disclaimer: The information contained in this listing has not been verified by Royal Lepage Burloak Real Estate Services and should be verified by the buyer.

