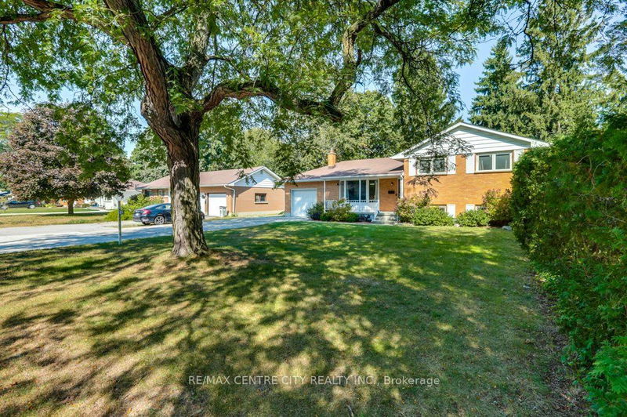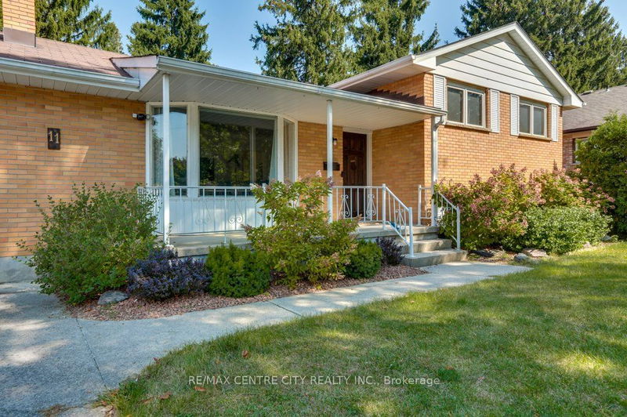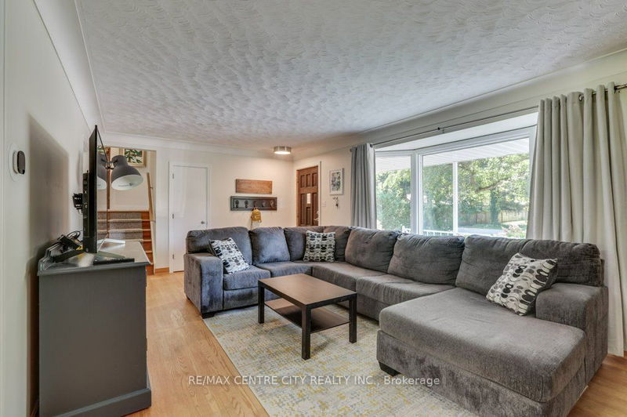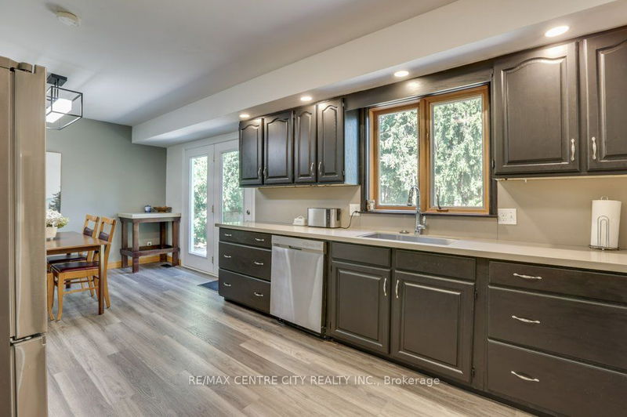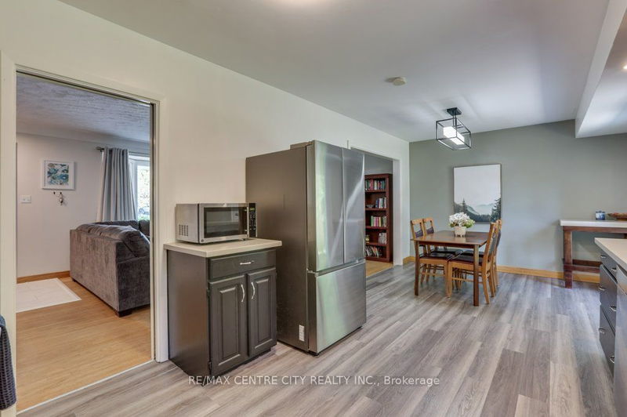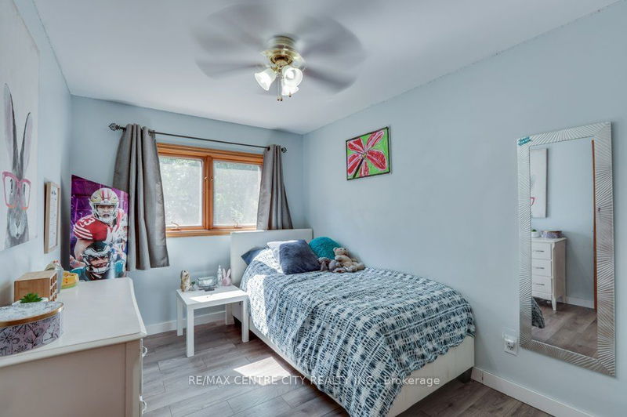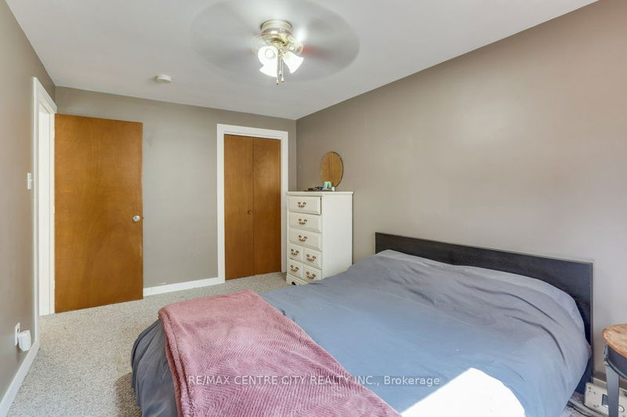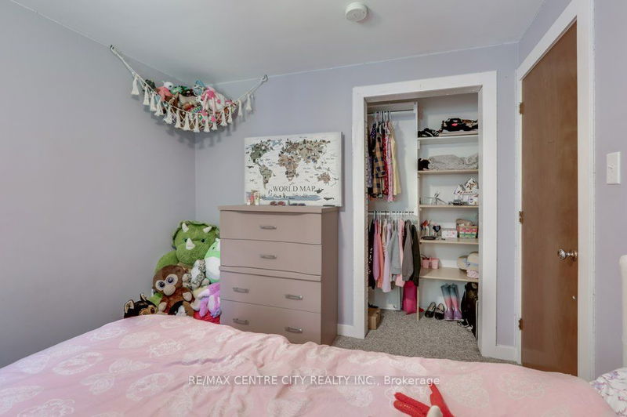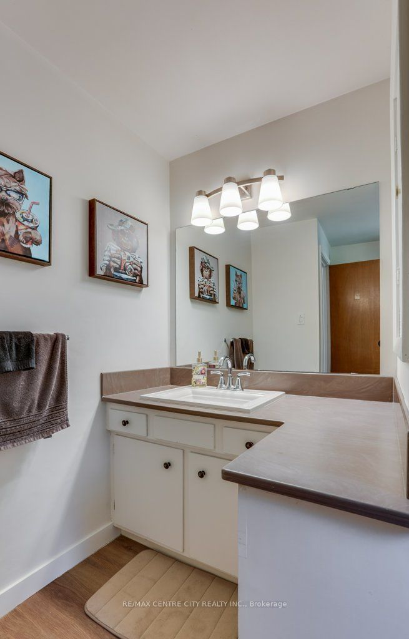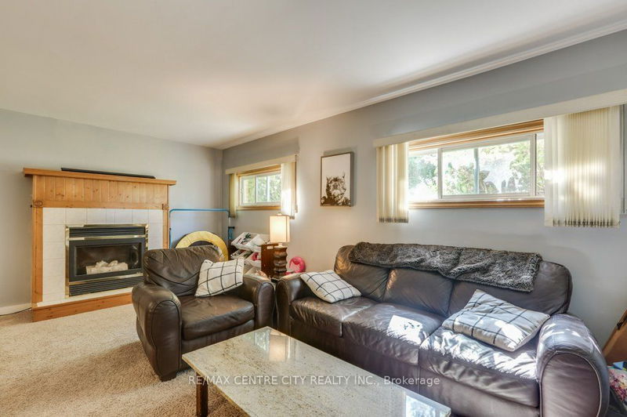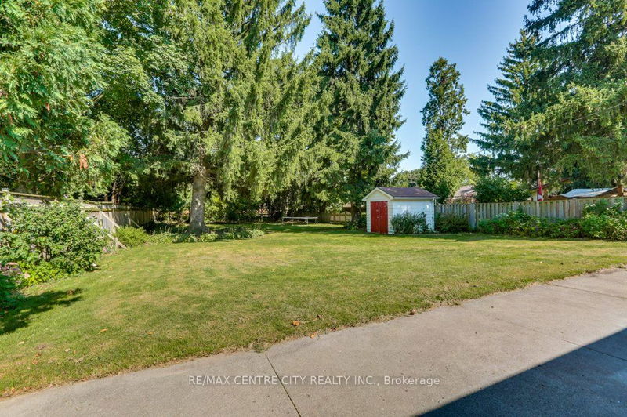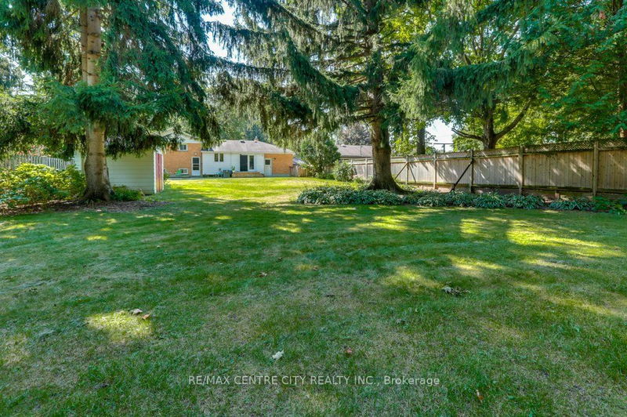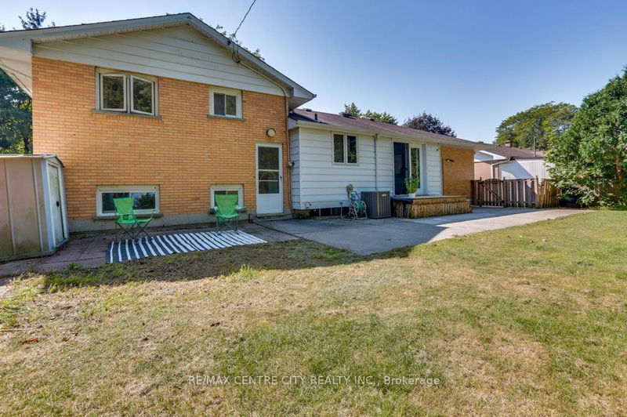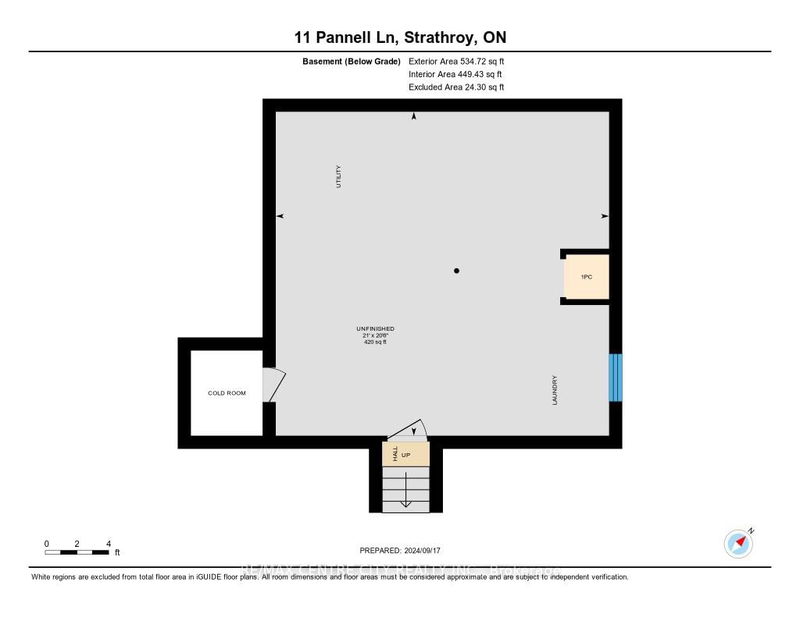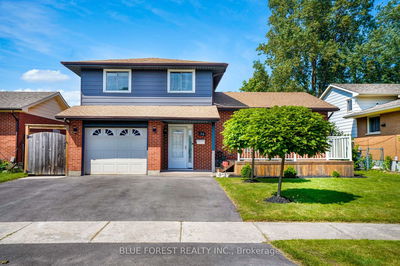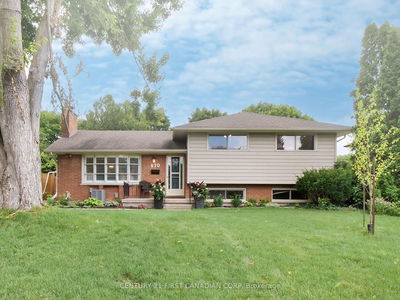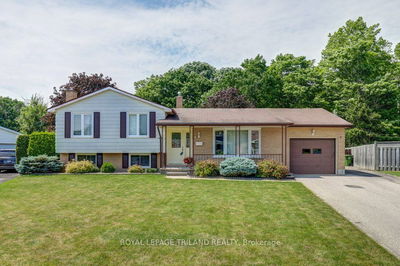Welcome to 11 Pannell Lane nestled in the desirable north end of town, this spacious 4-level side split offers over 2,130 sq. ft of well-designed living space. Step inside into a bright and welcoming living room with original hardwood floors and large windows that flood the space with natural light. The open flow continues into the dining room and kitchen, where you'll find Corian countertops, SPC flooring, and patio doors leading to a spacious backyard. Upstairs, there are three generously sized bedrooms, including the primary, and a beautifully finished 4-piece bath. The lower level boasts a cozy rec room with a natural gas fireplace, a 2-piece bath, and an office space. A high-efficiency furnace and A/C, both replaced in 2021, ensure your comfort year-round. The basement is currently unfinished, offering endless possibilities for designing the space according to your vision. Whether you want a gym, extra storage, or a playroom, this blank canvas is ready for your personal touch. Outside, the fully fenced backyard provides the perfect space for children, pets, and outdoor activities. The home's location is ideal, close to great schools, shopping, and easy access to Highway 402 for a quick commute. Don't miss your chance to call this spacious and well-maintained home your own!
详情
- 上市时间: Wednesday, September 18, 2024
- 3D看房: View Virtual Tour for 11 Pannell Lane
- 城市: Strathroy-Caradoc
- 社区: NW
- 详细地址: 11 Pannell Lane, Strathroy-Caradoc, N7G 2C5, Ontario, Canada
- 厨房: Main
- 客厅: Main
- 挂盘公司: Re/Max Centre City Realty Inc. - Disclaimer: The information contained in this listing has not been verified by Re/Max Centre City Realty Inc. and should be verified by the buyer.


