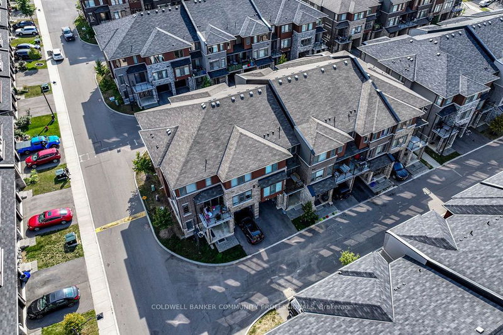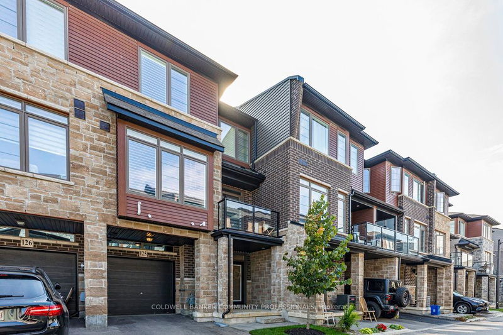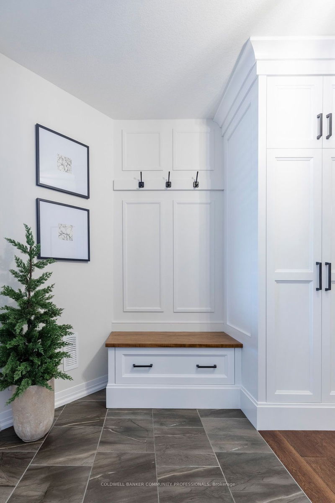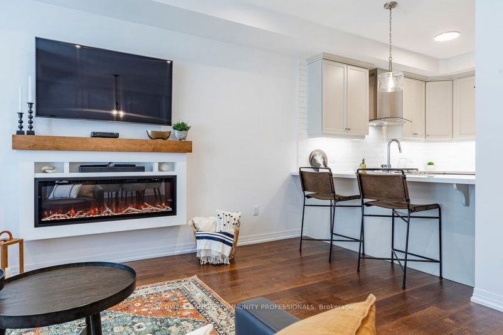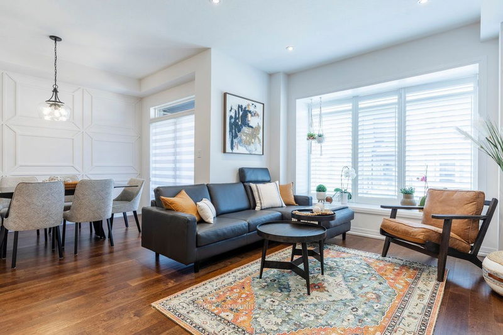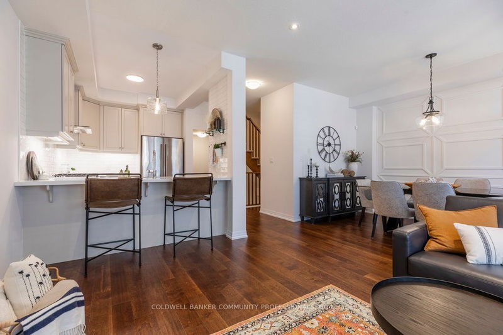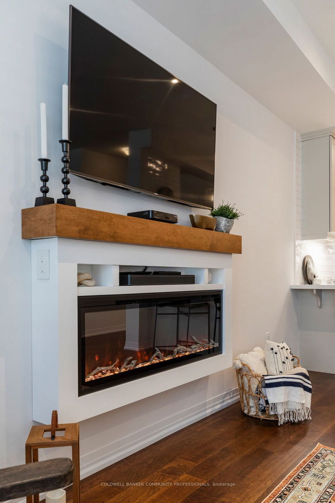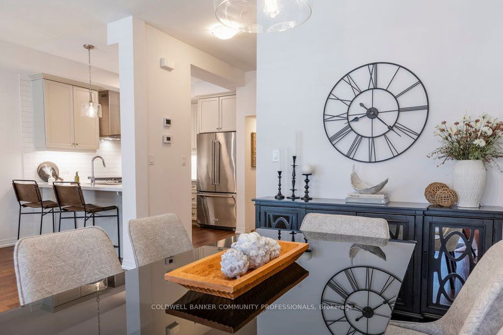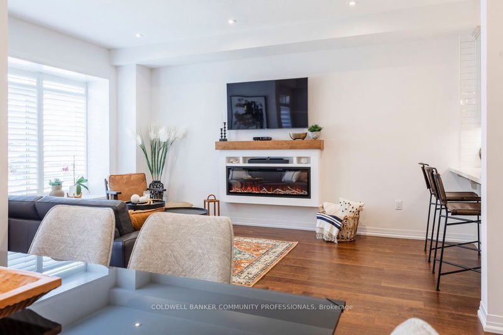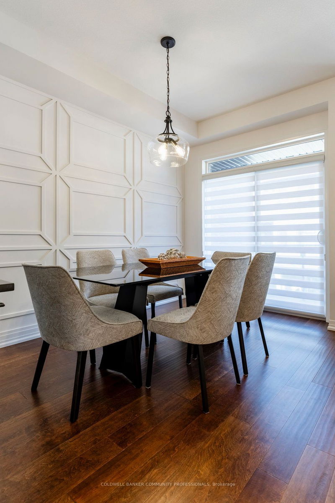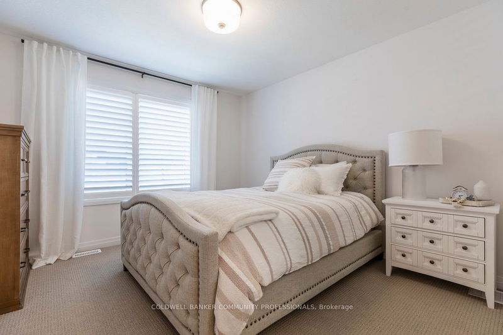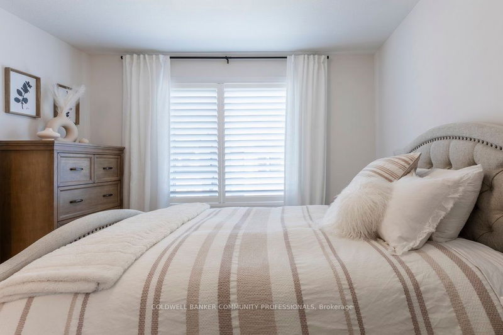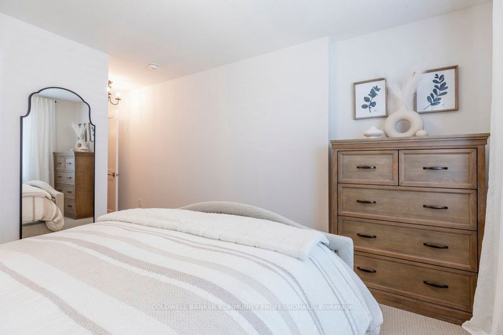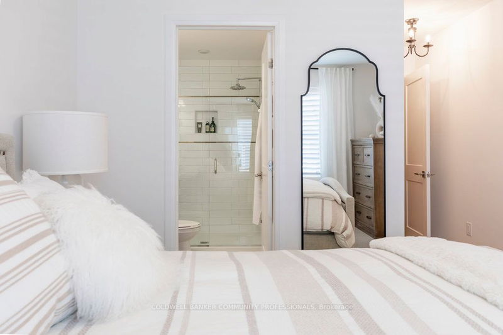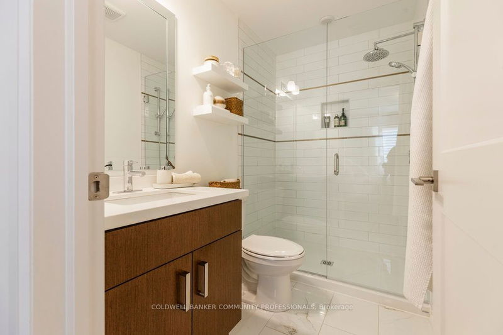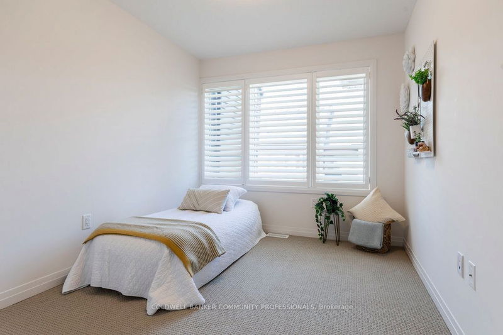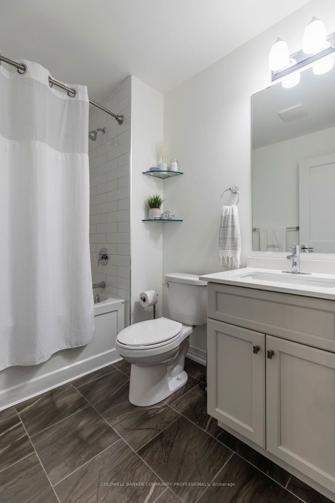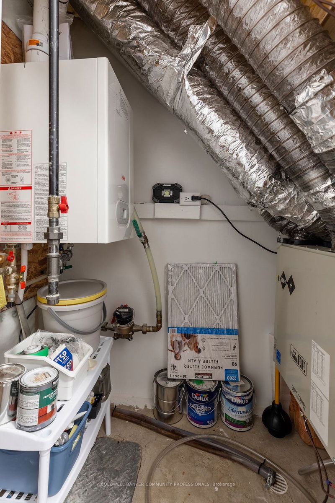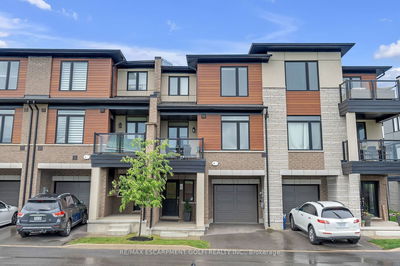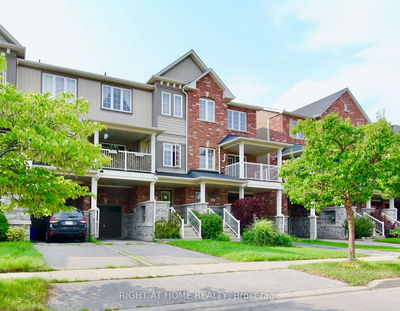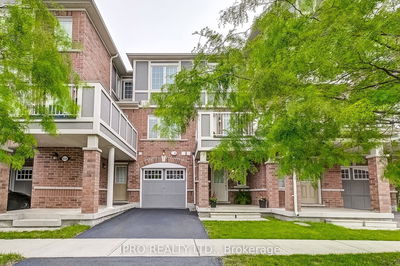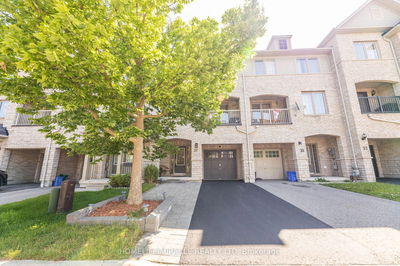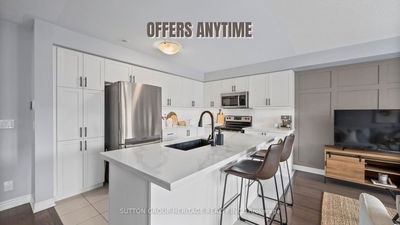This 2-bed, 3-bath town in the Central Park Community is packed with upgrades. The foyer has stunning built-ins offering a perfect mix of storage and style. The entry has extended tile floors that transition to engineered hardwd. You have access to the garage from this lvl which features epoxy floors, making it a versatile space that could be used for a home gym, or additional storage. As you head to the 2nd lvl, you'll notice the beautiful oak railings. This lvl is bright and airy with 9-foot ceilings and modern upgrades throughout. Quartz counters, extended-height cabinets and SS appliances are just a few of the kitchens enhancements. The living rm features a custom frame for the 50 electric fireplace, shoe molding and plantation shutters. The dining rm has sliding glass doors that lead out to a balcony with composite decking. Head up to the third lvl, you'll find 2 bedrms. The large primary includes an ensuite with a frameless glass shower, an 8 rain shower, and quartz counters.
详情
- 上市时间: Wednesday, September 18, 2024
- 3D看房: View Virtual Tour for 125-30 Times Square Boulevard
- 城市: Hamilton
- 社区: Stoney Creek Mountain
- Major Intersection: Upper Redhill Valley
- 详细地址: 125-30 Times Square Boulevard, Hamilton, L8J 0L8, Ontario, Canada
- 厨房: 2nd
- 挂盘公司: Coldwell Banker Community Professionals - Disclaimer: The information contained in this listing has not been verified by Coldwell Banker Community Professionals and should be verified by the buyer.


