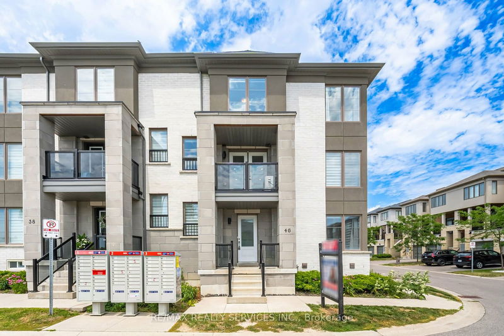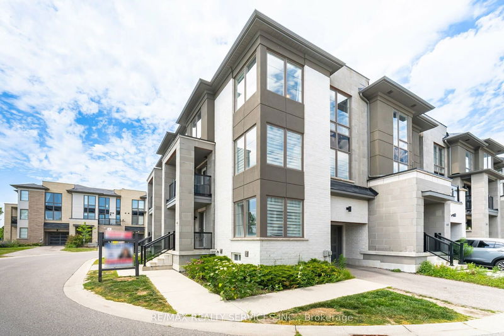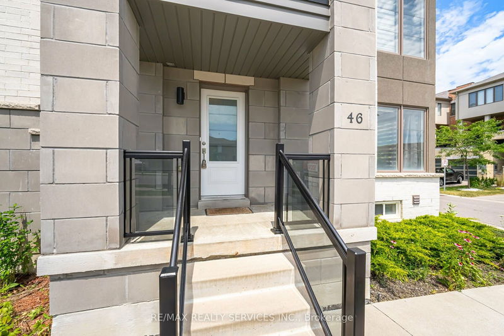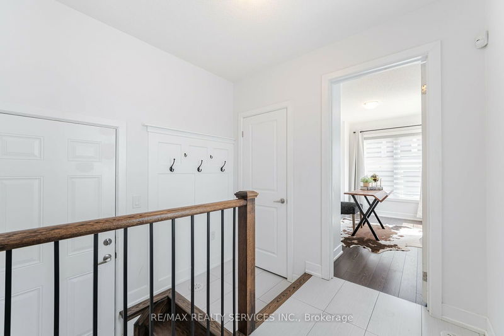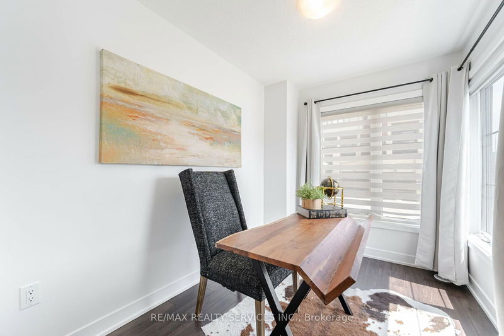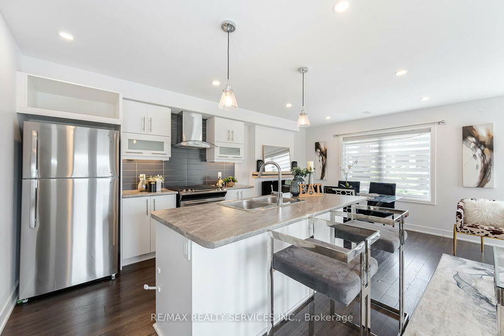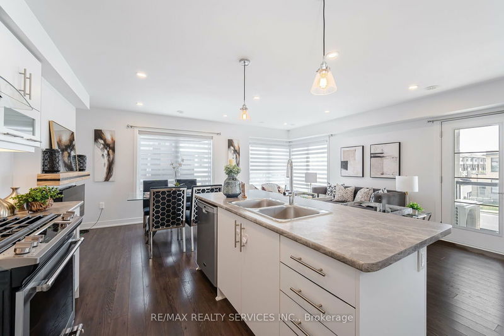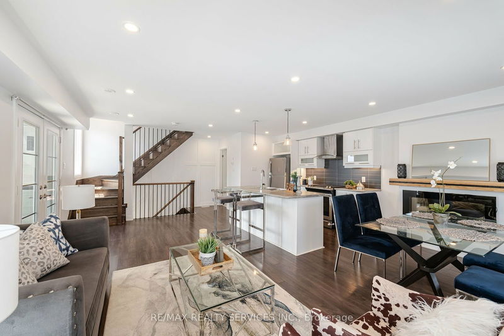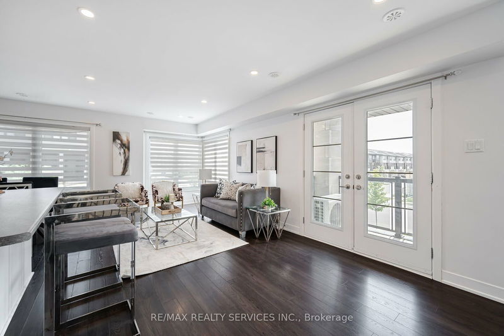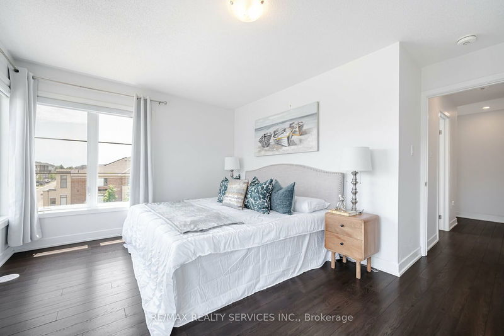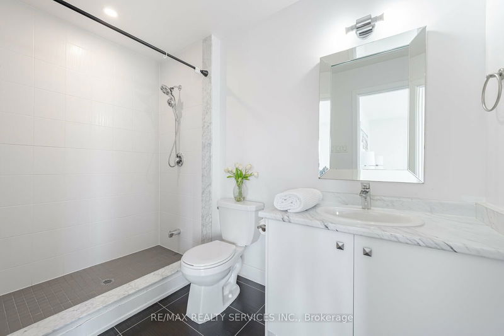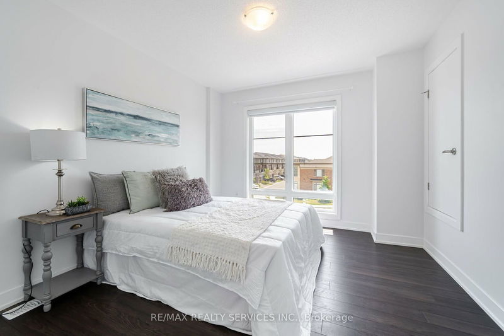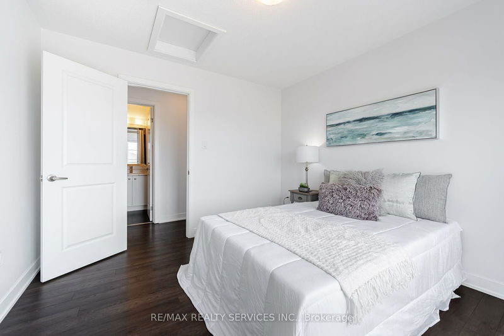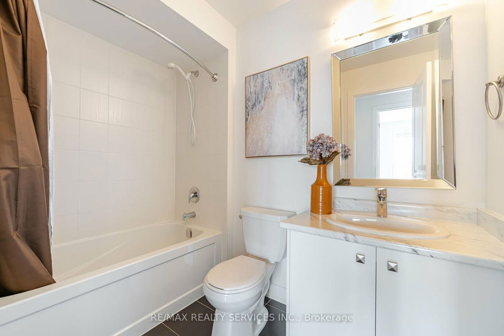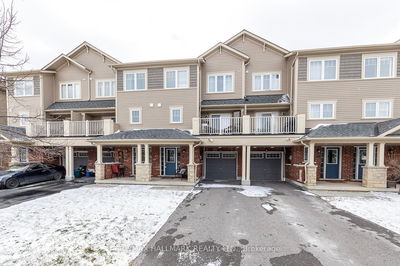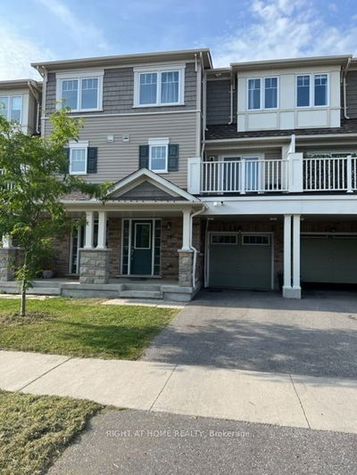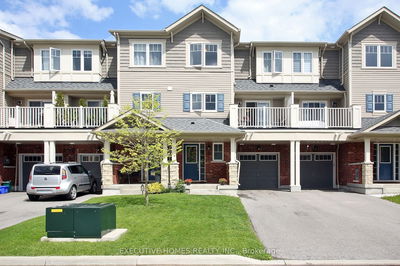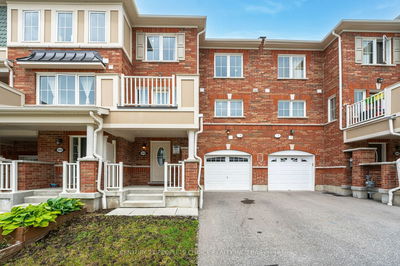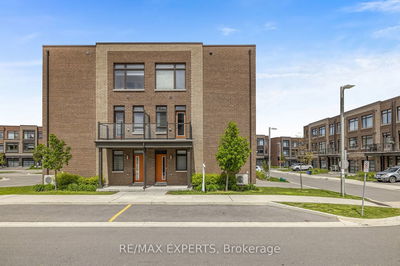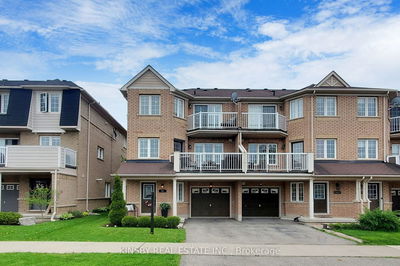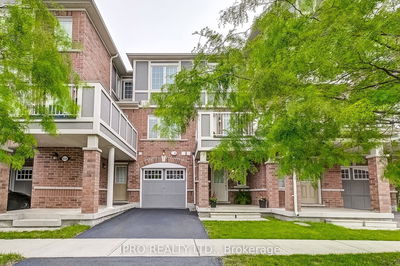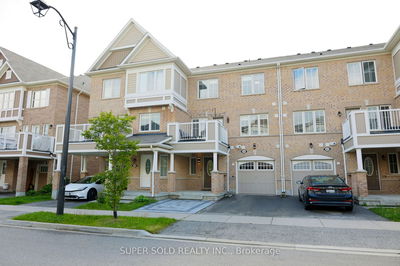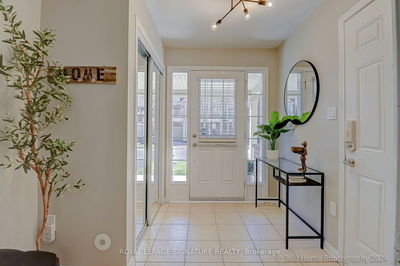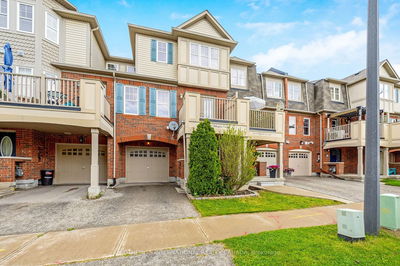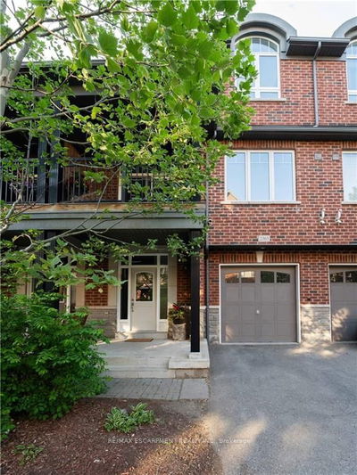Welcome to this fabulous end/corner unit townhome, ideally situated in the heart of Whitby with stunning views overlooking Vanier Park. This 2+1 bedroom townhouse boasts an airy open-concept living area flooded with natural light from ample windows. The kitchen features an updated and modern design with an island/breakfast bar, built-in stainless steel appliances, and a sleek range hood. The spacious living/dining area is perfect for both entertaining and relaxation, complete with a cozy fireplace, laminate flooring, and a walk-out to the balcony offering peaceful views. Upstairs, you'll discover two well-proportioned bedrooms and a 4-piece bathroom. On the ground floor, a versatile bonus room functions as an office or potential third bedroom, providing flexible living options. The Unfinished basement offers a practical layout with a laundry/storage/utility area, adding to the home's convenience. This townhome blends modern comfort with functional living spaces, presenting a harmonious mix of style and practicality. Don't miss the chance to make this exceptional property your new home!
详情
- 上市时间: Thursday, July 11, 2024
- 3D看房: View Virtual Tour for 36-46 Pallock Hill Way
- 城市: Whitby
- 社区: Pringle Creek
- 详细地址: 36-46 Pallock Hill Way, Whitby, L1R 0N5, Ontario, Canada
- 客厅: Open Concept, Laminate
- 厨房: Centre Island, Backsplash
- 挂盘公司: Re/Max Realty Services Inc. - Disclaimer: The information contained in this listing has not been verified by Re/Max Realty Services Inc. and should be verified by the buyer.

