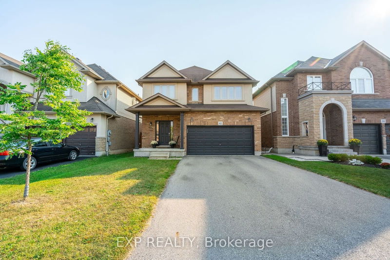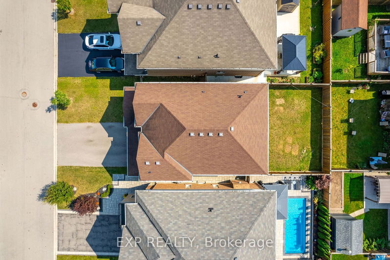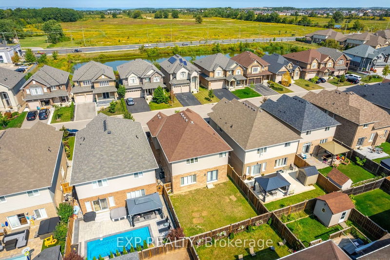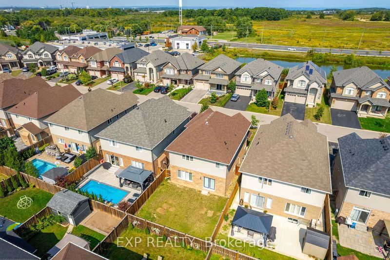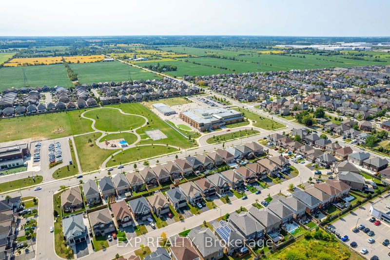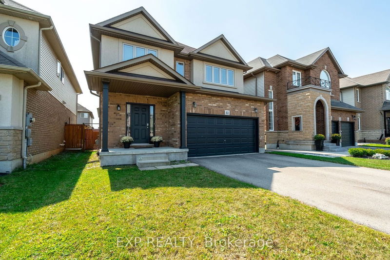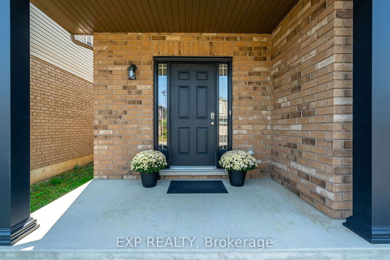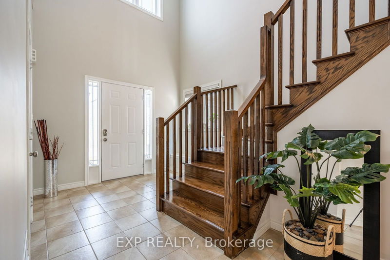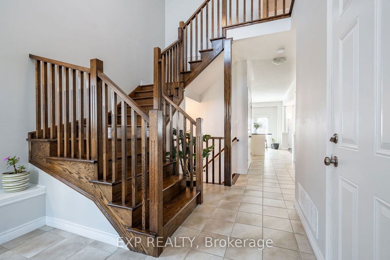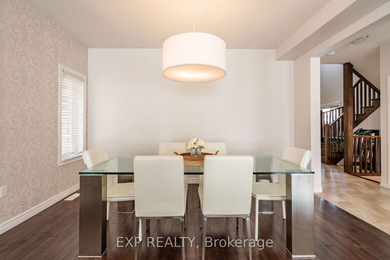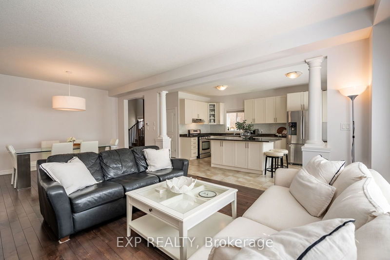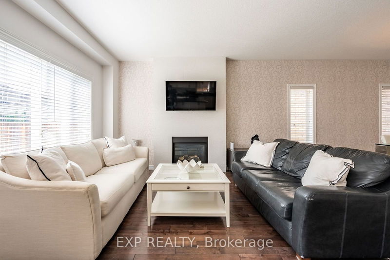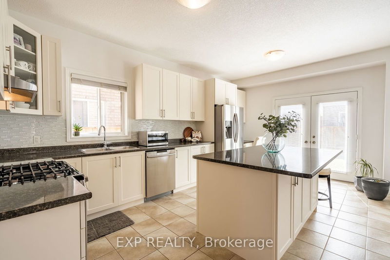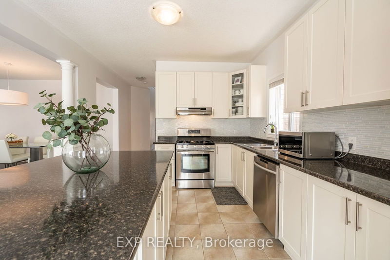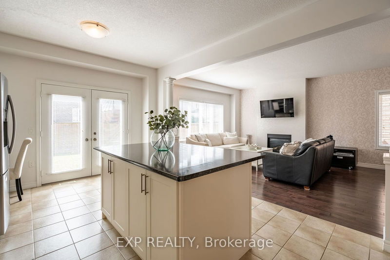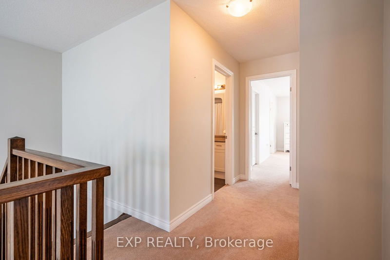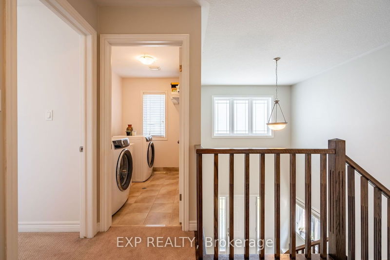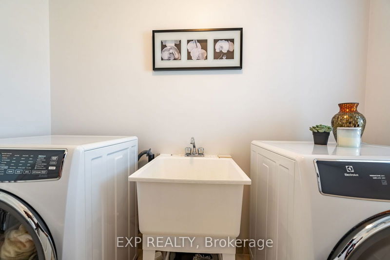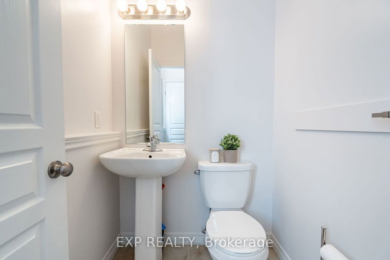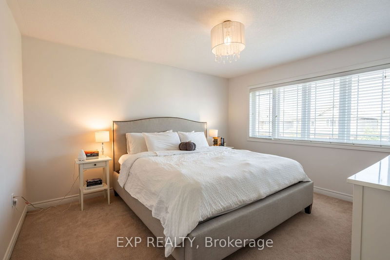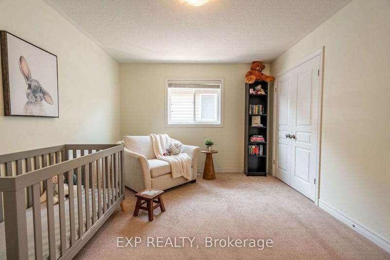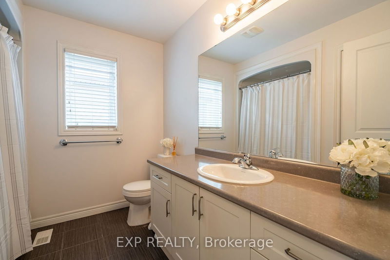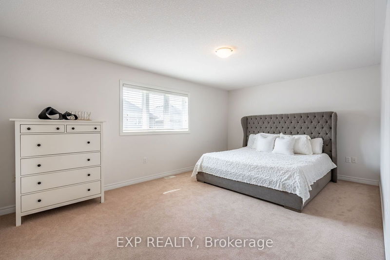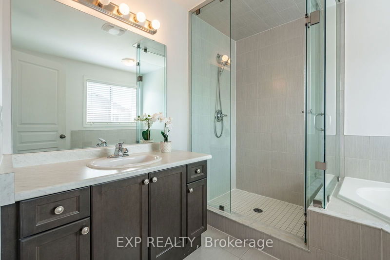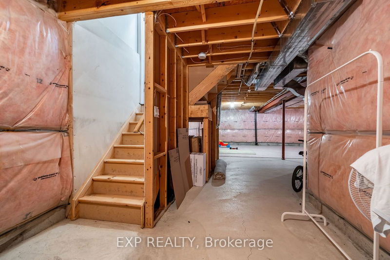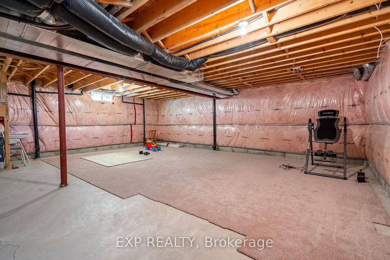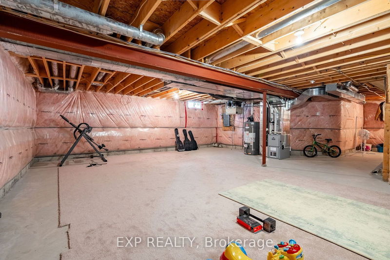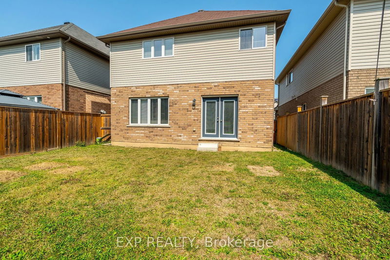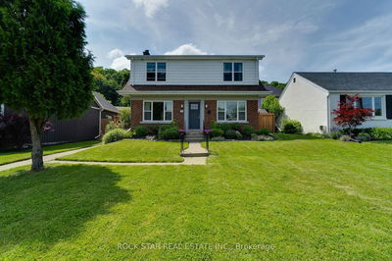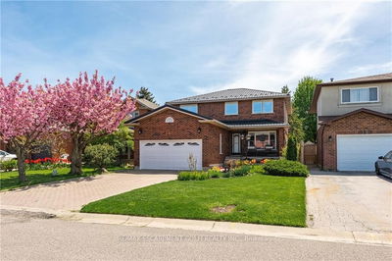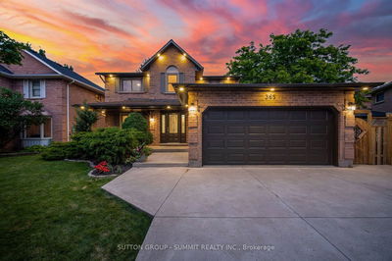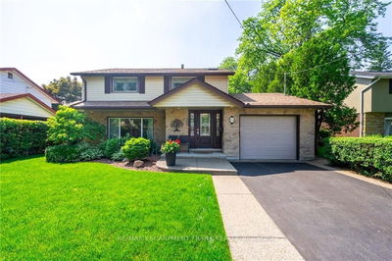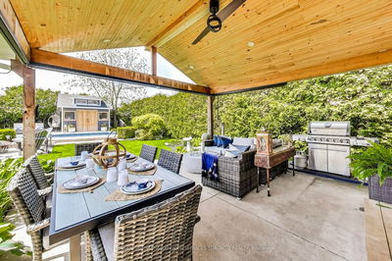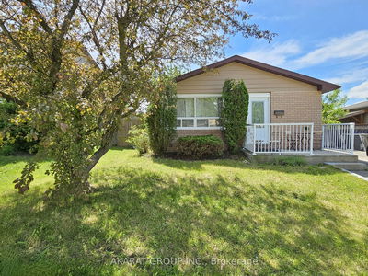Welcome to 62 Boulder Crescent, a beautiful two-story home nestled in the sought-after neighbourhood of Summit Park. Located in Hannon, Hamilton, specifically in the Summit Park community on Stoney Creek Mountain. Offering 2,024 square feet of stylish and modern living space, this home features an open-concept design perfect for both family living and entertaining. Step inside and be greeted by a bright and airy layout that seamlessly connects the living, dining, and kitchen areas.The heart of the home is the stunning custom fireplace, a feature that adds warmth and elegance to the living space, making it a modern yet cozy retreat for relaxing evenings. The kitchen is spacious and functional, with plenty of cabinetry and prep space to delight any home chef. Upstairs, you'll find three generously sized bedrooms, including a luxurious primary suite with an ensuite bath and walk-in closet, providing the perfect escape at the end of the day. The additional two bedrooms share a well-appointed full bathroom, and a convenient powder room is located on the main floor. The unfinished basement add 925 sqft of available additional living space. This location is ideal, situated in a quiet, family-friendly area close to parks, schools, highways and all the amenities you need. Whether you're looking for outdoor adventure or easy access to shopping and dining, this home delivers the best of both worlds in Hannon. Don't miss your opportunity to make 62 Boulder Crescent your new home!
详情
- 上市时间: Monday, September 16, 2024
- 3D看房: View Virtual Tour for 62 Boulder Crescent
- 城市: Hamilton
- 社区: Stoney Creek Mountain
- 详细地址: 62 Boulder Crescent, Hamilton, L0R 1P0, Ontario, Canada
- 厨房: Main
- 客厅: Main
- 挂盘公司: Exp Realty - Disclaimer: The information contained in this listing has not been verified by Exp Realty and should be verified by the buyer.


