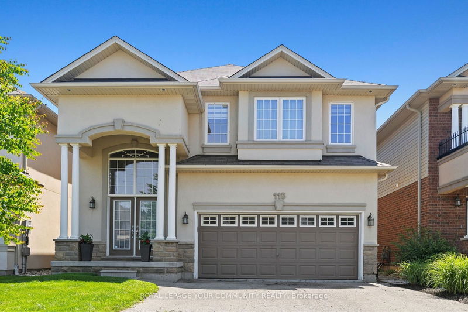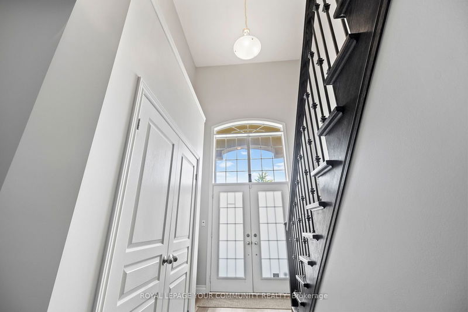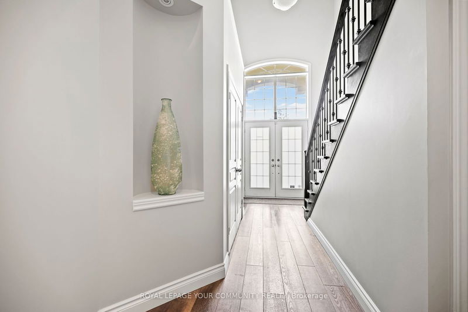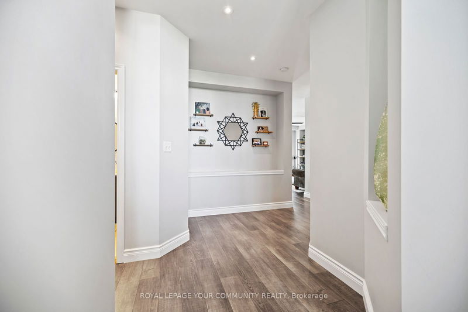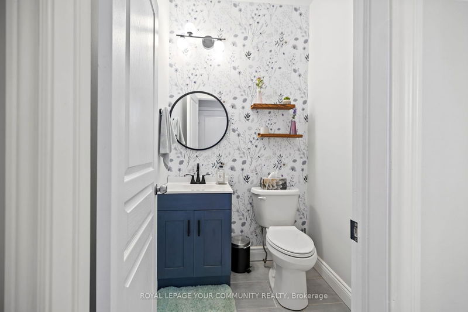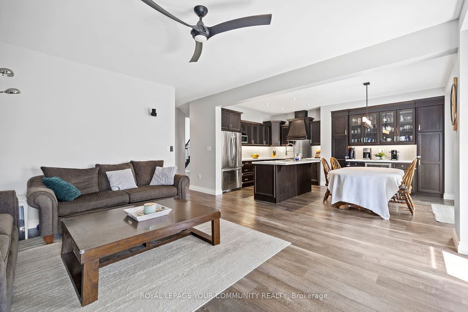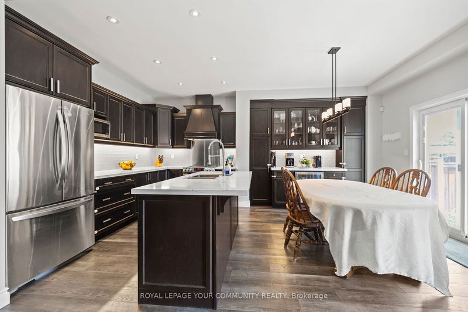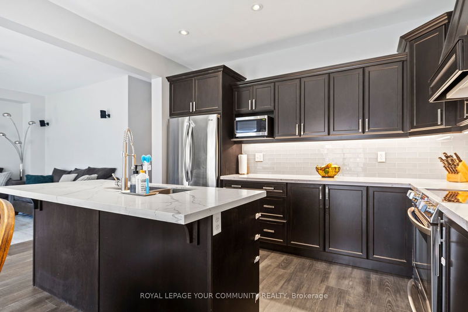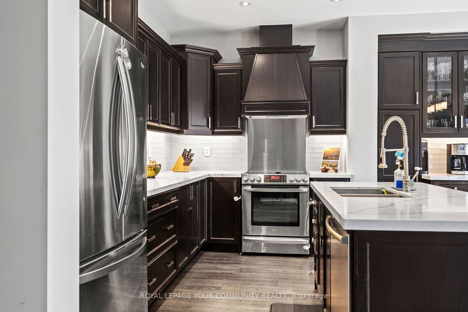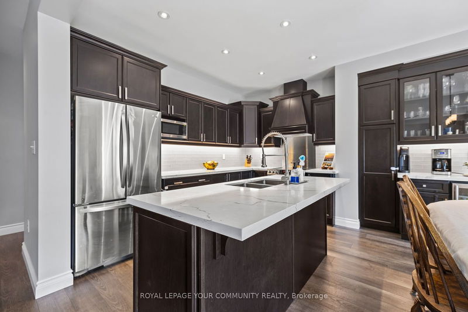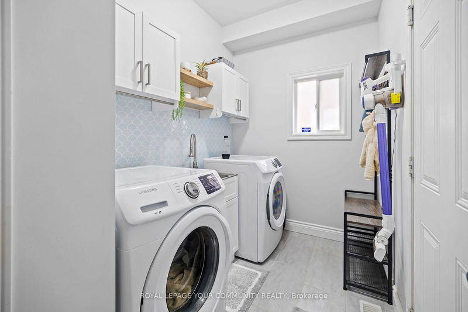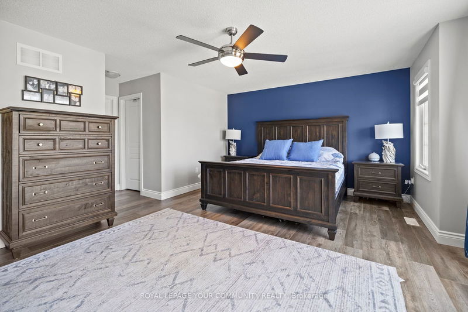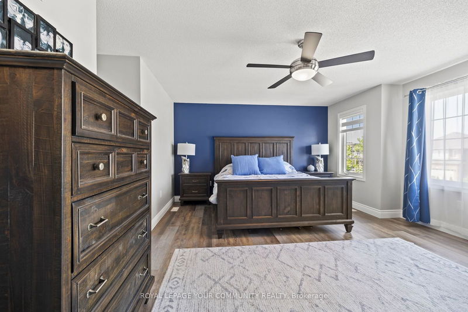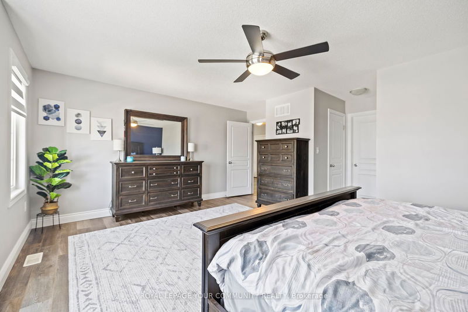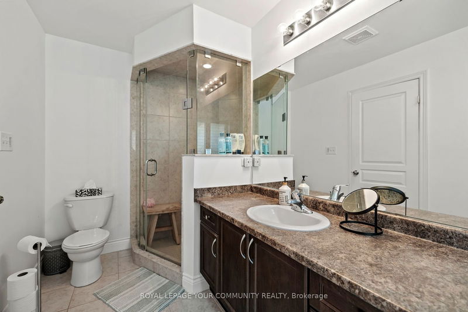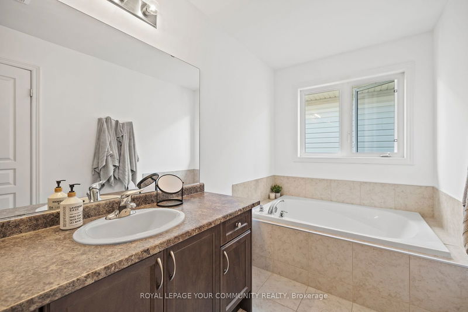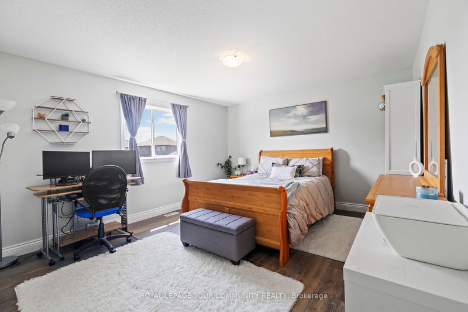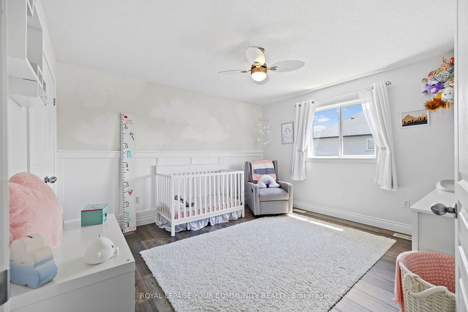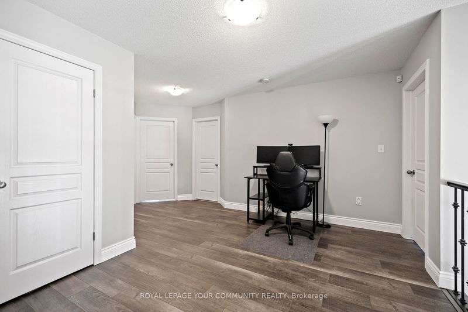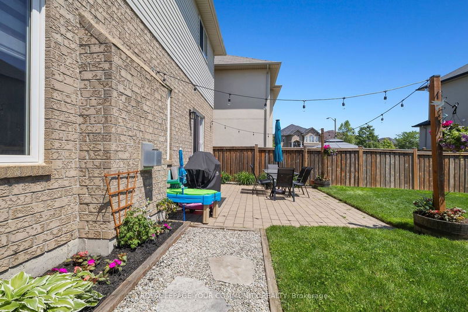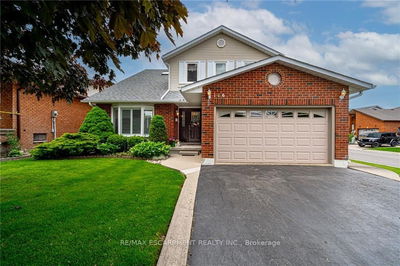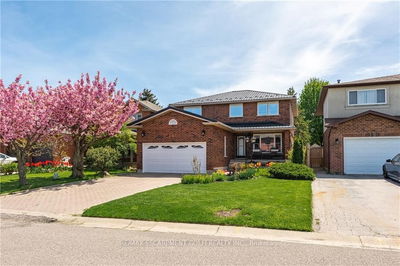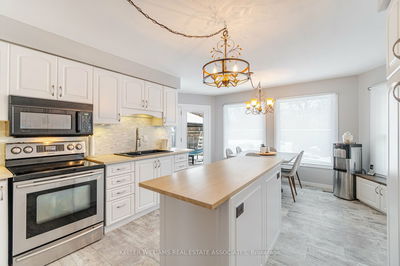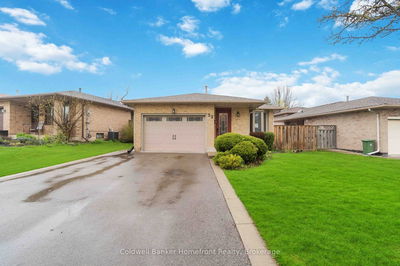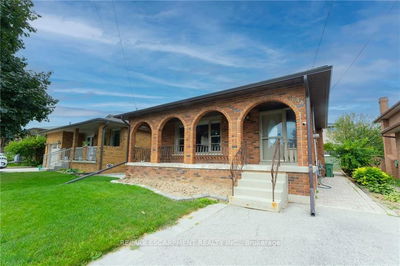Stunning 3 Bedroom, 3 Washroom, Beautifully Maintained & Updated 2-Storey Detached Home with 2 Car Garage, Situated in the Highly Sought after Meadowlands Community in Ancaster. This Home Boasts a Soaring 2-Storey Ceiling in Entrance, Open Concept Floor Plan with 9 Ft & Smooth Ceilings on Main Floor and Approximately 2244 sq ft of optimal living space designed for entertaining and family living! The Second Floor Loft Area is the Perfect Space for Those Work At Home Days or an Extra Space to Lounge! Unwind In Your Primary Suite At the End of the Day Featuring His/Her Double Walk-In Closets & 5pc. Ensuite. Generously Sized 2nd and 3rd Bedrooms! Conveniently Located Close Major Highways - Very Commuter Friendly! Numerous Amenities - Parks, schools, Places of Worship & Shopping Centers. A Must See & Buy! Make It Yours!
详情
- 上市时间: Friday, June 14, 2024
- 3D看房: View Virtual Tour for 115 Irwin Avenue
- 城市: Hamilton
- 社区: Meadowlands
- Major Intersection: Raymond Rd / Garner Rd E
- 详细地址: 115 Irwin Avenue, Hamilton, L9K 0G1, Ontario, Canada
- 厨房: Laminate, Centre Island, Quartz Counter
- 挂盘公司: Royal Lepage Your Community Realty - Disclaimer: The information contained in this listing has not been verified by Royal Lepage Your Community Realty and should be verified by the buyer.

