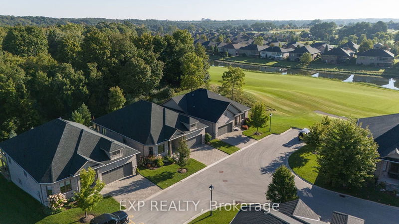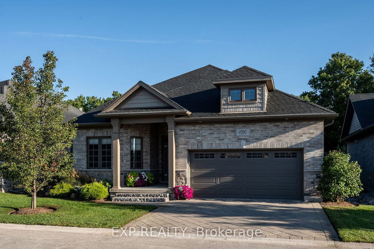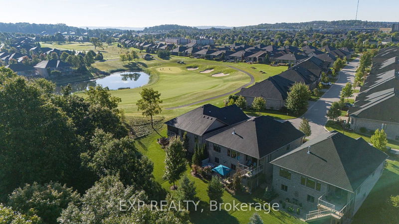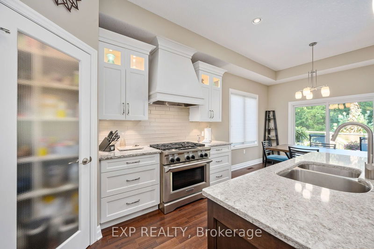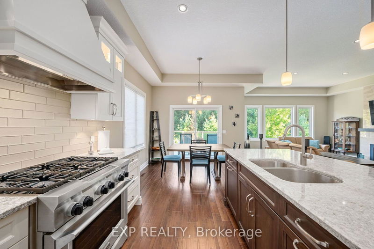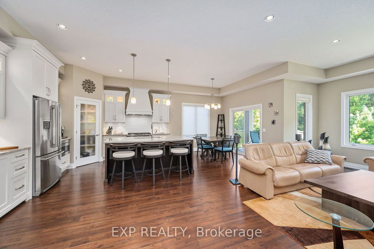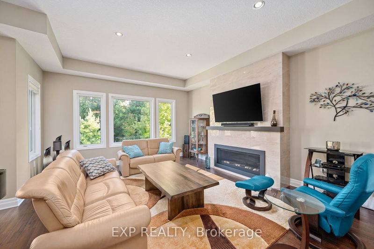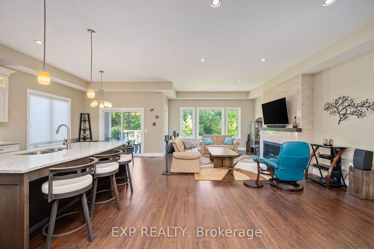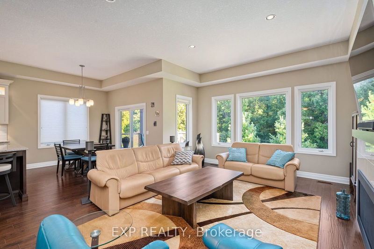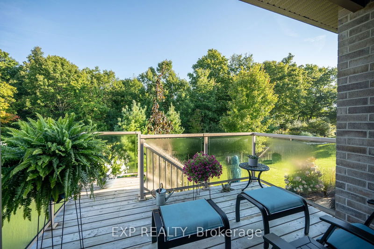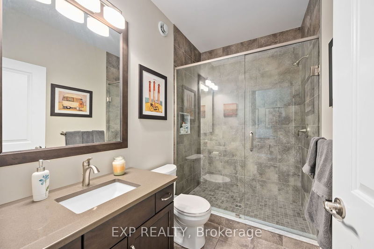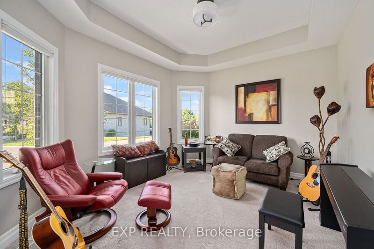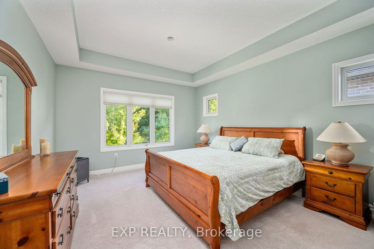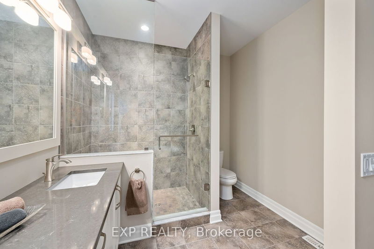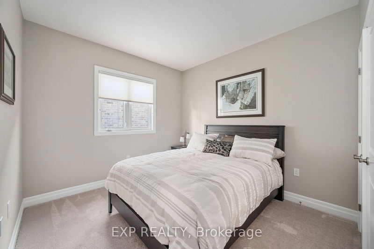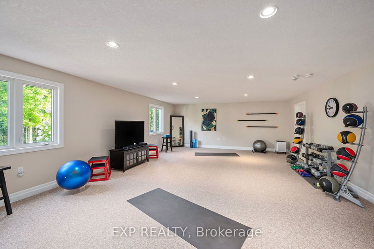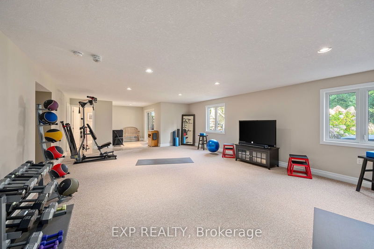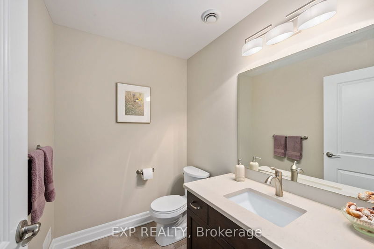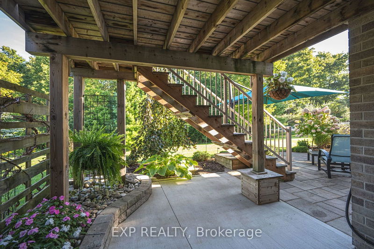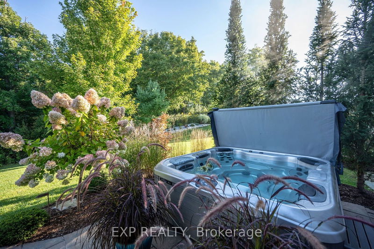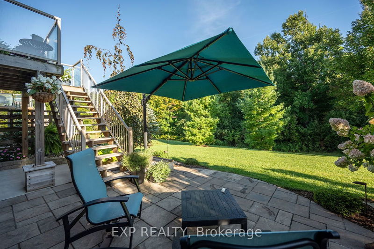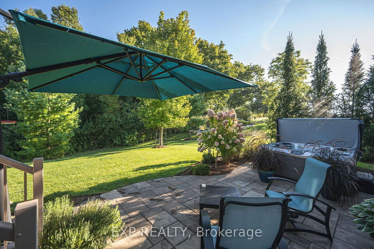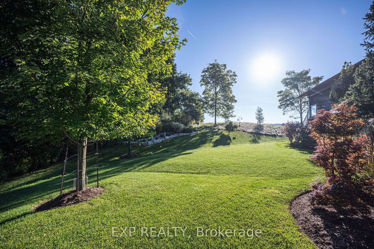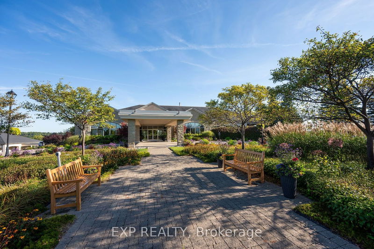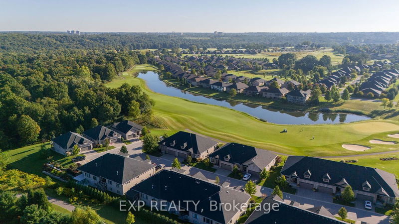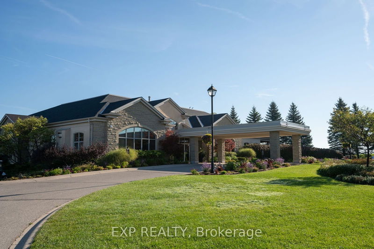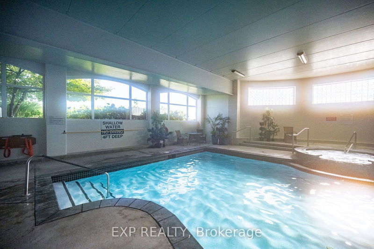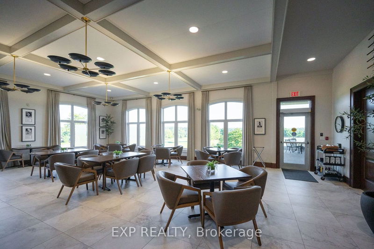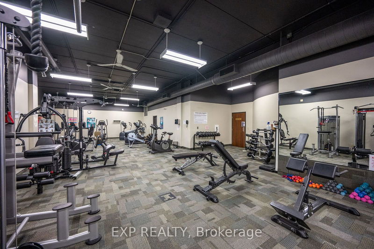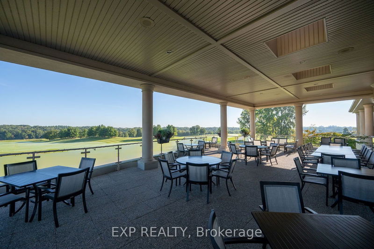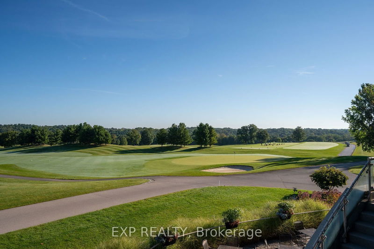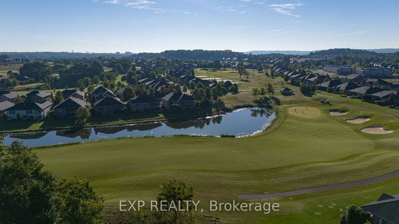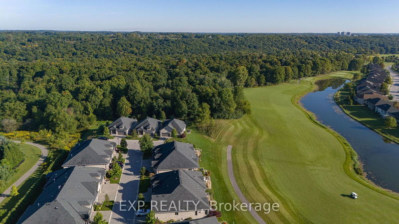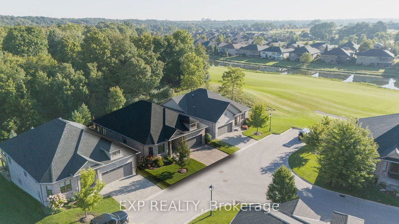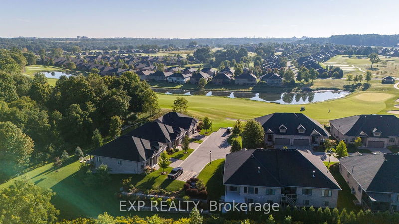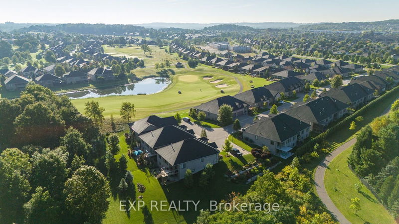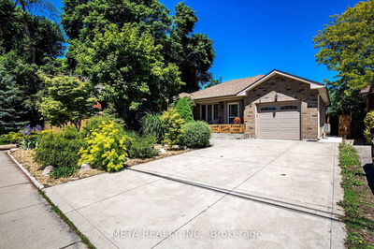This is a rare opportunity to own a stunning Sifton Basswood model with a walk-out backing onto Kains Woods. Located just steps from the Riverbend Golf Course, this home offers serene pond views from the front steps and is a short walk to the beautiful Thames River walking trails. Enjoy resort-style living in the exclusive 50+ RiverBend Golf Community! Only three models in the community back onto the Kains Woods, and this home is filled with upgrades throughout. The open-concept main floor features a spacious living room with tray ceilings, a sleek linear natural gas fireplace, and engineered hardwood floors. The gourmet kitchen includes a large island, Cambria quartz countertops, a high-end 6-burner gas stove, cabinet-front Miele Dishwasher, drawer microwave and a walk-in pantry, with easy access to a back porch that leads to a private lower patio.The primary bedroom offers tranquil views of Kains Woods, complete with a luxurious ensuite and walk-in closet. The partially finished basement includes a two-piece bath, ample storage space, and potential for a workshop or additional bedrooms. Step outside to a professionally landscaped patio and unwind in the private Bullfrog Spa hot tub. Residents of Riverbend community enjoy year-round access to a newly renovated (2024) 28,000 sq/ft clubhouse featuring a restaurant, fitness center, indoor heated pool, lounges, and a party room. The community is surrounded by protected forests and the Thames River, with scenic walking trails throughout. This home was built by Sifton in 2016, the 18-hole golf course was designed by Doug Carrick and features excellent practice facilities. Land lease is $619/month and maintenance fees are $609/month which includes secure, gated access, 24-hour concierge service, meticulous lawn and garden care, in-ground sprinkler system, snow removal and Clubhouse privileges. NO LAND TRANSFER TAX PAYABLE
详情
- 上市时间: Tuesday, September 10, 2024
- 3D看房: View Virtual Tour for 1597 Moe Norman Place
- 城市: London
- 社区: North A
- 交叉路口: Moe Norman Way
- 详细地址: 1597 Moe Norman Place, London, N6K 5R5, Ontario, Canada
- 客厅: Main
- 厨房: Main
- 家庭房: Main
- 挂盘公司: Exp Realty - Disclaimer: The information contained in this listing has not been verified by Exp Realty and should be verified by the buyer.

