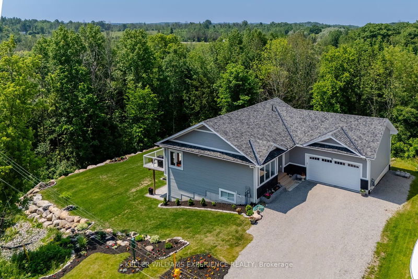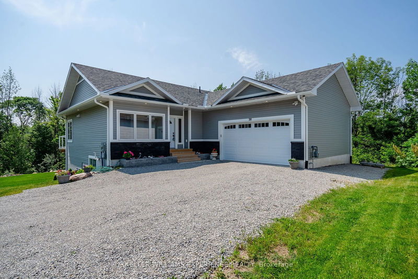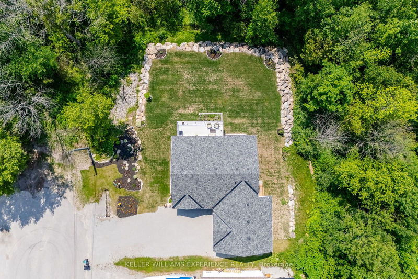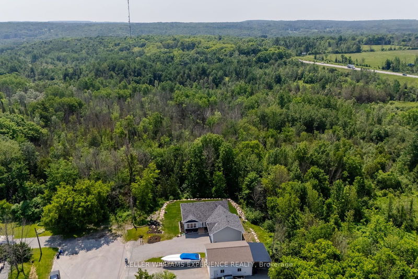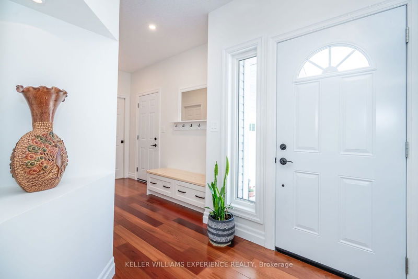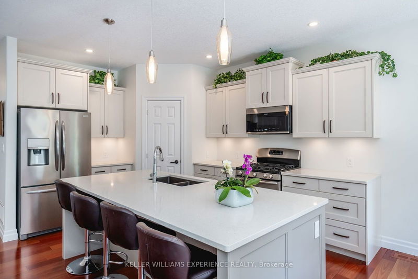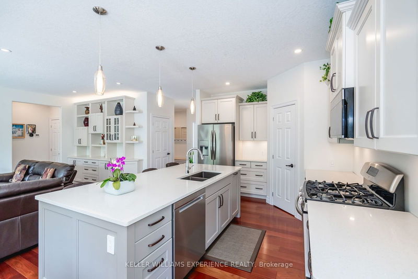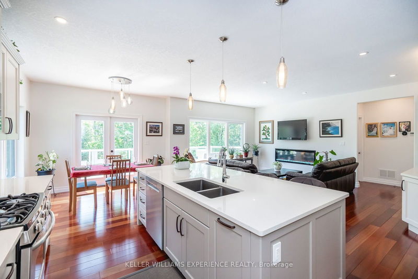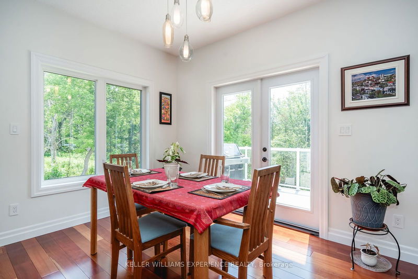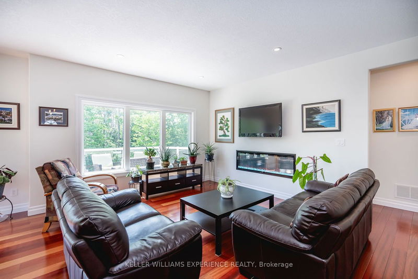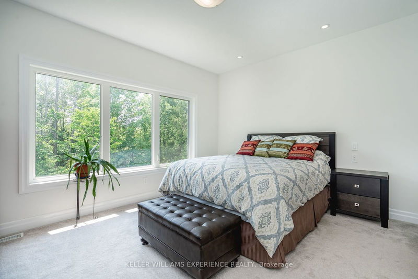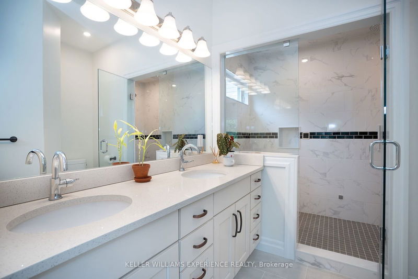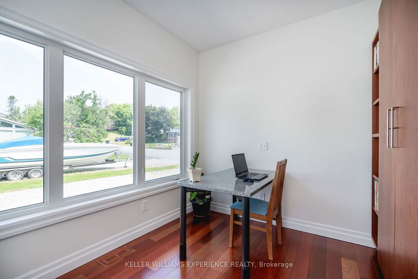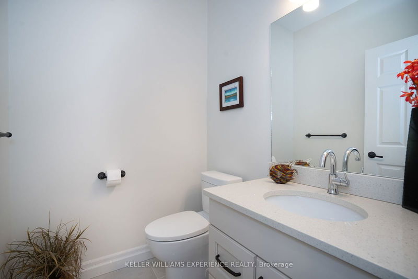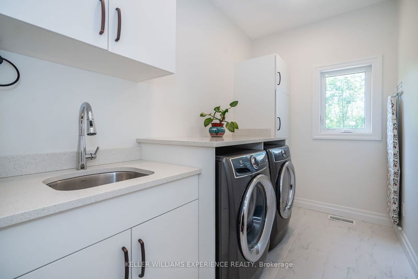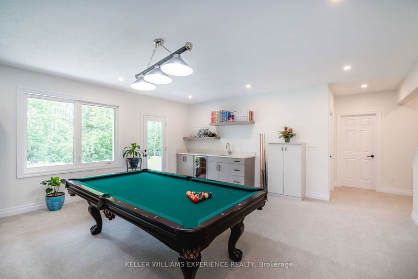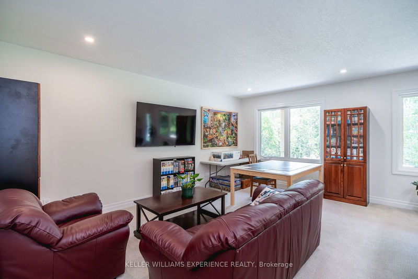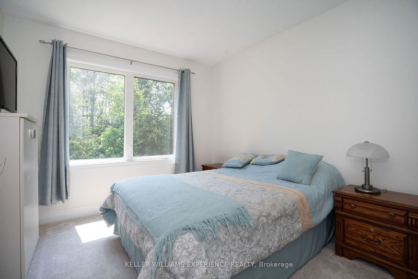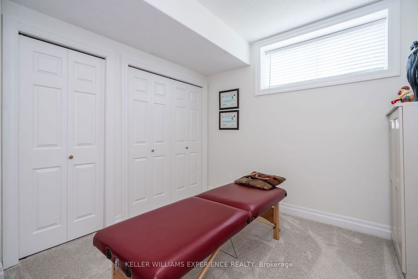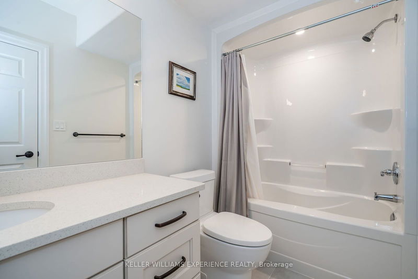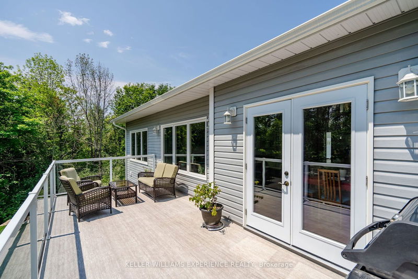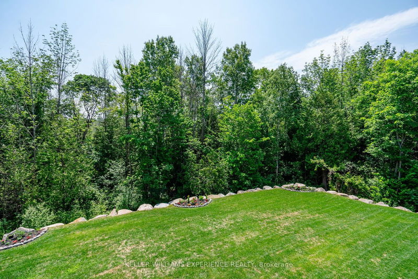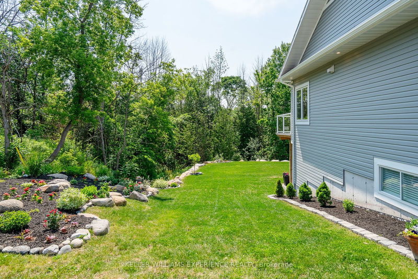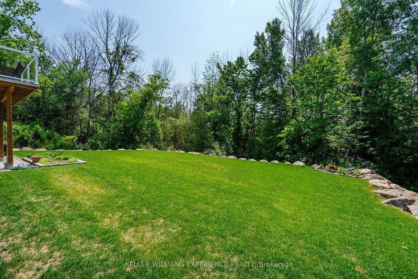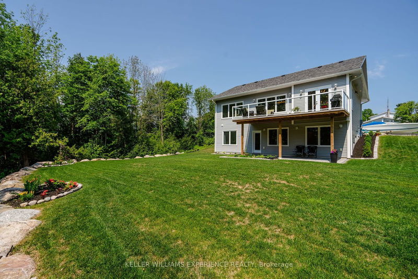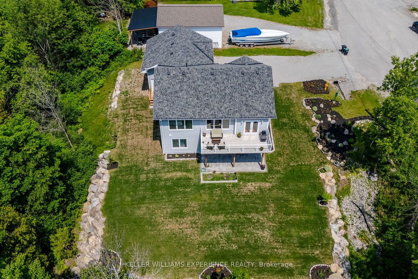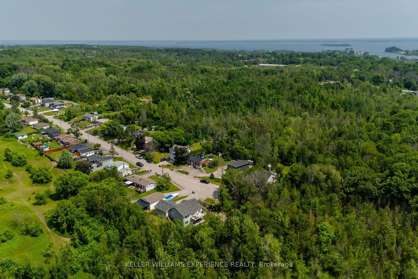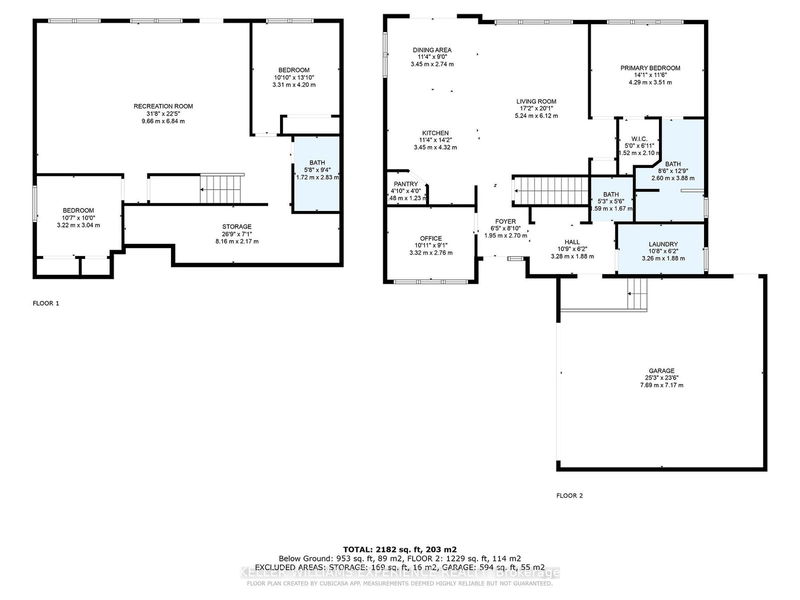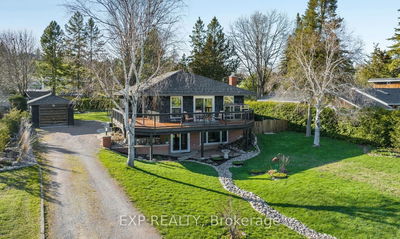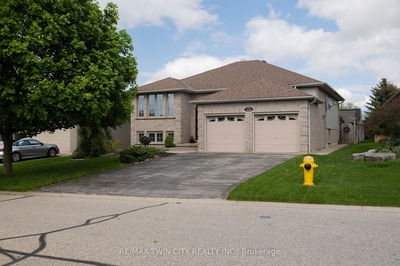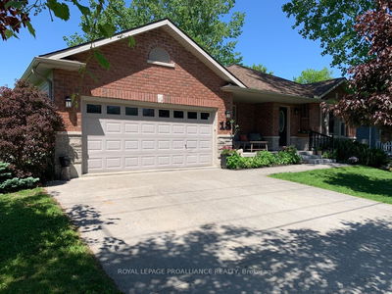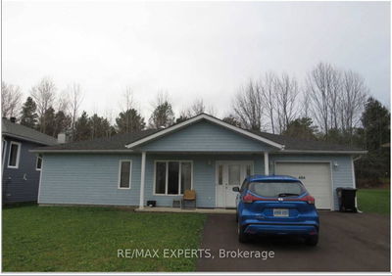Welcome to this brand new (2021), custom-built home where no corners were cut, and no expense was spared. From the moment you step inside, you'll be captivated by the high-end finishes and impeccable craftsmanship. The thoughtfully designed floor plan offers utmost privacy, facing away from all neighbors. Additionally, the lot was excavated and built up with engineering fill to provide maximum stability. Inside, you'll find high-end cabinetry, top-of-the-line appliances, and Quartz countertops throughout. The custom lighting fixtures add a touch of elegance to every space, and the Jatoba Brazilian Cherry hardwood flooring brings luxury and warmth to the home. 9 California knock-down ceilings both upstairs and down, massive 8'x4' steam shower in the Primary Ensuite. The mostly above-grade lower level features an inviting walkout to the backyard and a wet bar. Extra-large windows throughout the home flood every room with natural light. Storage will never be an issue with ample space thoughtfully integrated throughout. Enjoy seamless indoor-outdoor living with a full walkout from the kitchen to a Dura Deck that overlooks the beautifully landscaped lot. The backyard is completely private and peaceful, with the Tay Trail just through the trees. Located at the end of a cul-de-sac in a close-knit, family-friendly community, this home provides a perfect blend of luxury, privacy, and convenience.
详情
- 上市时间: Thursday, June 20, 2024
- 3D看房: View Virtual Tour for 58 Easton Avenue
- 城市: Tay
- 社区: Rural Tay
- 详细地址: 58 Easton Avenue, Tay, L0K 1R0, Ontario, Canada
- 厨房: Main
- 客厅: Main
- 挂盘公司: Keller Williams Experience Realty - Disclaimer: The information contained in this listing has not been verified by Keller Williams Experience Realty and should be verified by the buyer.

